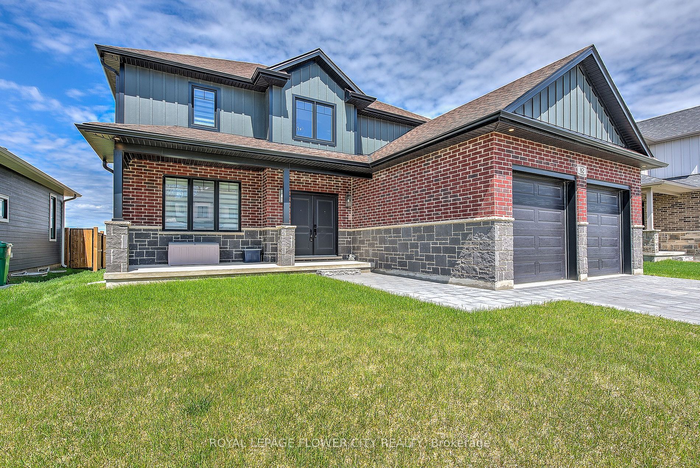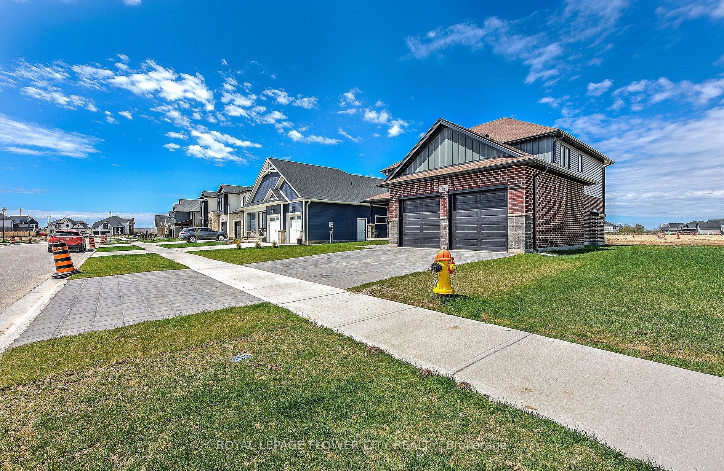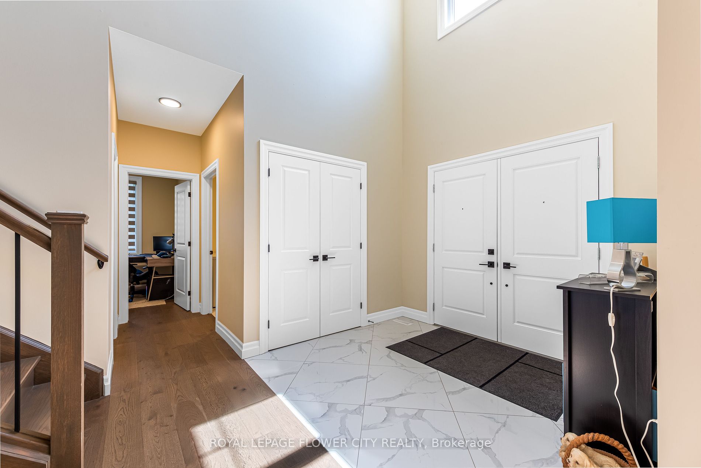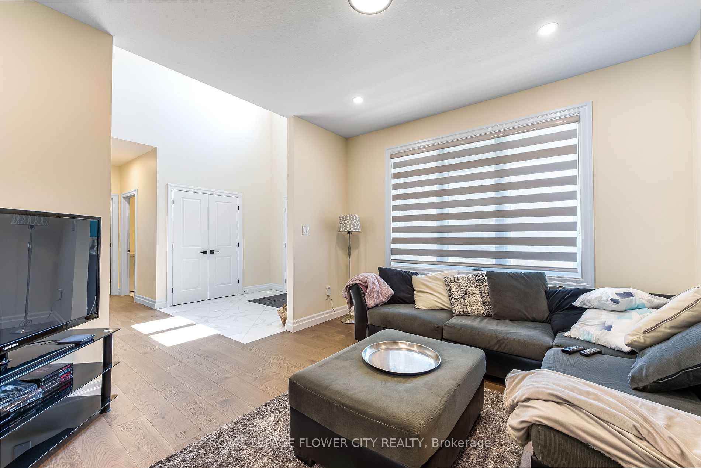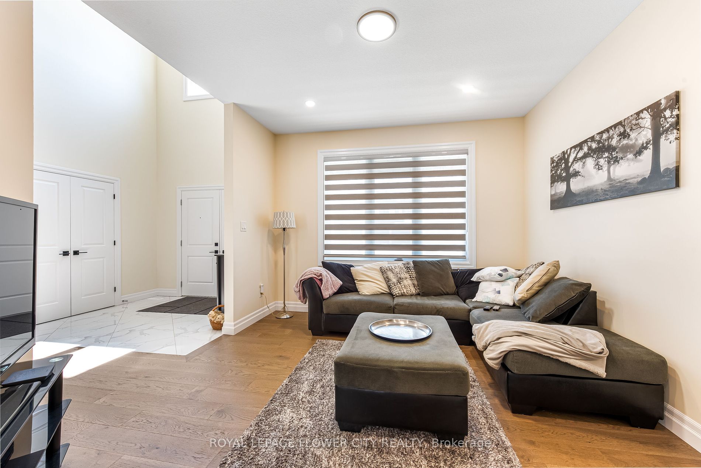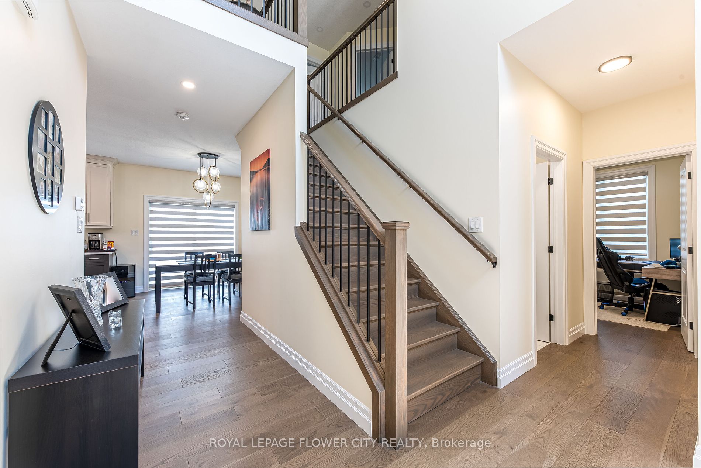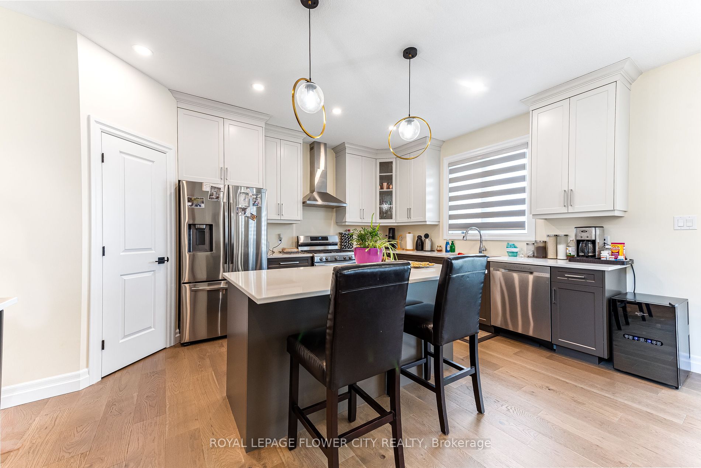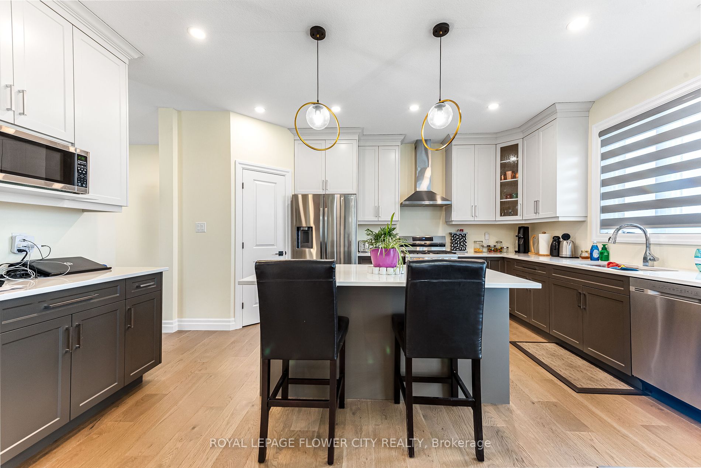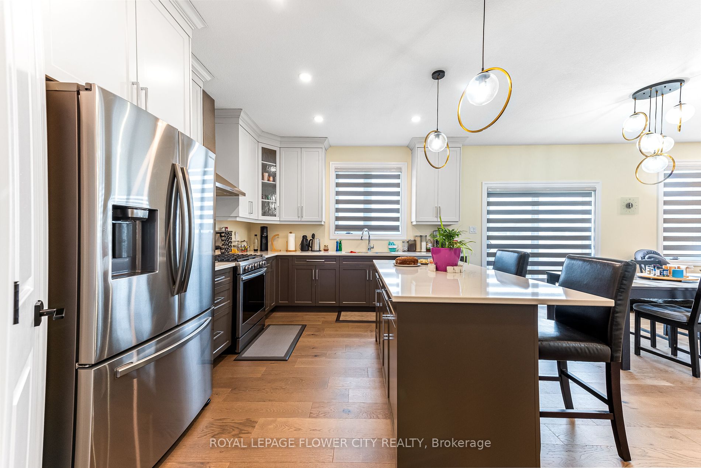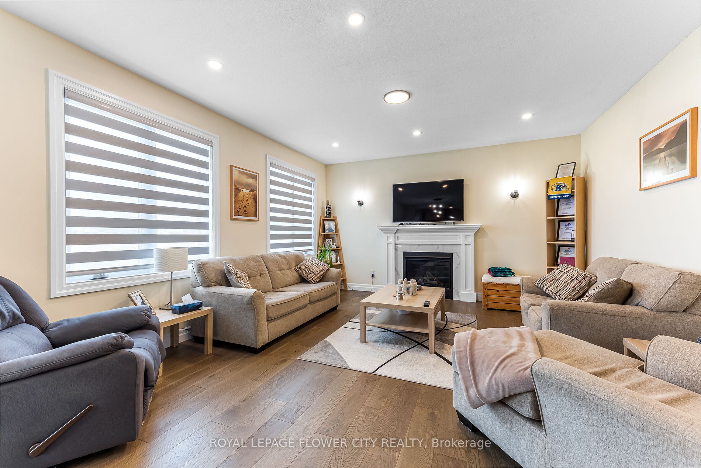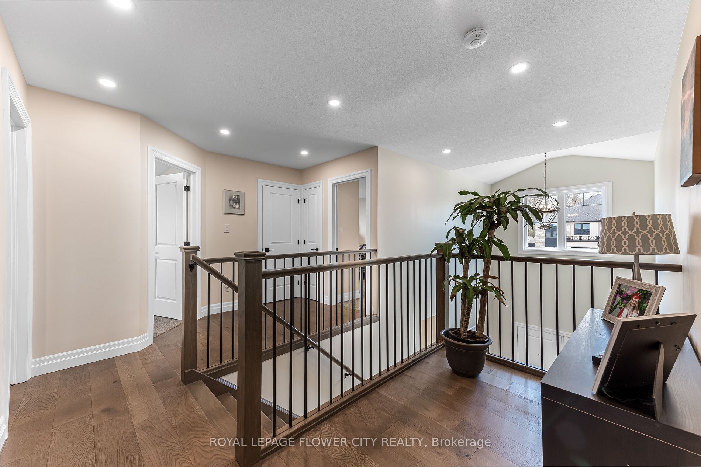$990,000
Available - For Sale
Listing ID: X8314926
82 Optimist Dr , Southwold, N5P 0G4, Ontario
| Home of your dreams is here! Where to begin?!.. Beautiful home in Talbotville Meadows. 2500 finished sqft (approx)of luxury finishes, no detail has been spared. Main floor Office flooded with natural light, engineered hardwood complimented by 7" baseboard throughout, laundry/mud room with quartz counters and built in shelving, gourmet kitchen with built in appliances,upgraded 'Silestone' counter tops and Quartz back splash, Soft close cabinets with craftsmanship to the detail. Open concept family room with fireplace built-ins and big size interior windows overlook covered patio. Second floor features 3 bedrooms and 2 full bathrooms (Primary en-suite and common ) space for a family to grow for years! All completed with premium plumbing fixtures and quartz counter tops. Lower level includes office /4th bedroom or , guest bedroom , additional powder room and large rec room space. Home alarm and camera system wired and running, fully landscaped including lighting and custom window coverings, all included. Expertly designed and crafted, truly move in ready. Come and see for yourself. |
| Price | $990,000 |
| Taxes: | $4320.00 |
| Address: | 82 Optimist Dr , Southwold, N5P 0G4, Ontario |
| Lot Size: | 55.12 x 118.11 (Feet) |
| Directions/Cross Streets: | Sunset Drive & Talbot Line |
| Rooms: | 7 |
| Bedrooms: | 3 |
| Bedrooms +: | 1 |
| Kitchens: | 1 |
| Family Room: | Y |
| Basement: | Full |
| Property Type: | Detached |
| Style: | 2-Storey |
| Exterior: | Brick |
| Garage Type: | Attached |
| (Parking/)Drive: | Private |
| Drive Parking Spaces: | 4 |
| Pool: | None |
| Fireplace/Stove: | Y |
| Heat Source: | Gas |
| Heat Type: | Forced Air |
| Central Air Conditioning: | Central Air |
| Sewers: | Sewers |
| Water: | Municipal |
$
%
Years
This calculator is for demonstration purposes only. Always consult a professional
financial advisor before making personal financial decisions.
| Although the information displayed is believed to be accurate, no warranties or representations are made of any kind. |
| ROYAL LEPAGE FLOWER CITY REALTY |
|
|

Massey Baradaran
Broker
Dir:
416 821 0606
Bus:
905 508 9500
Fax:
905 508 9590
| Virtual Tour | Book Showing | Email a Friend |
Jump To:
At a Glance:
| Type: | Freehold - Detached |
| Area: | Elgin |
| Municipality: | Southwold |
| Neighbourhood: | Talbotville |
| Style: | 2-Storey |
| Lot Size: | 55.12 x 118.11(Feet) |
| Tax: | $4,320 |
| Beds: | 3+1 |
| Baths: | 3 |
| Fireplace: | Y |
| Pool: | None |
Locatin Map:
Payment Calculator:
