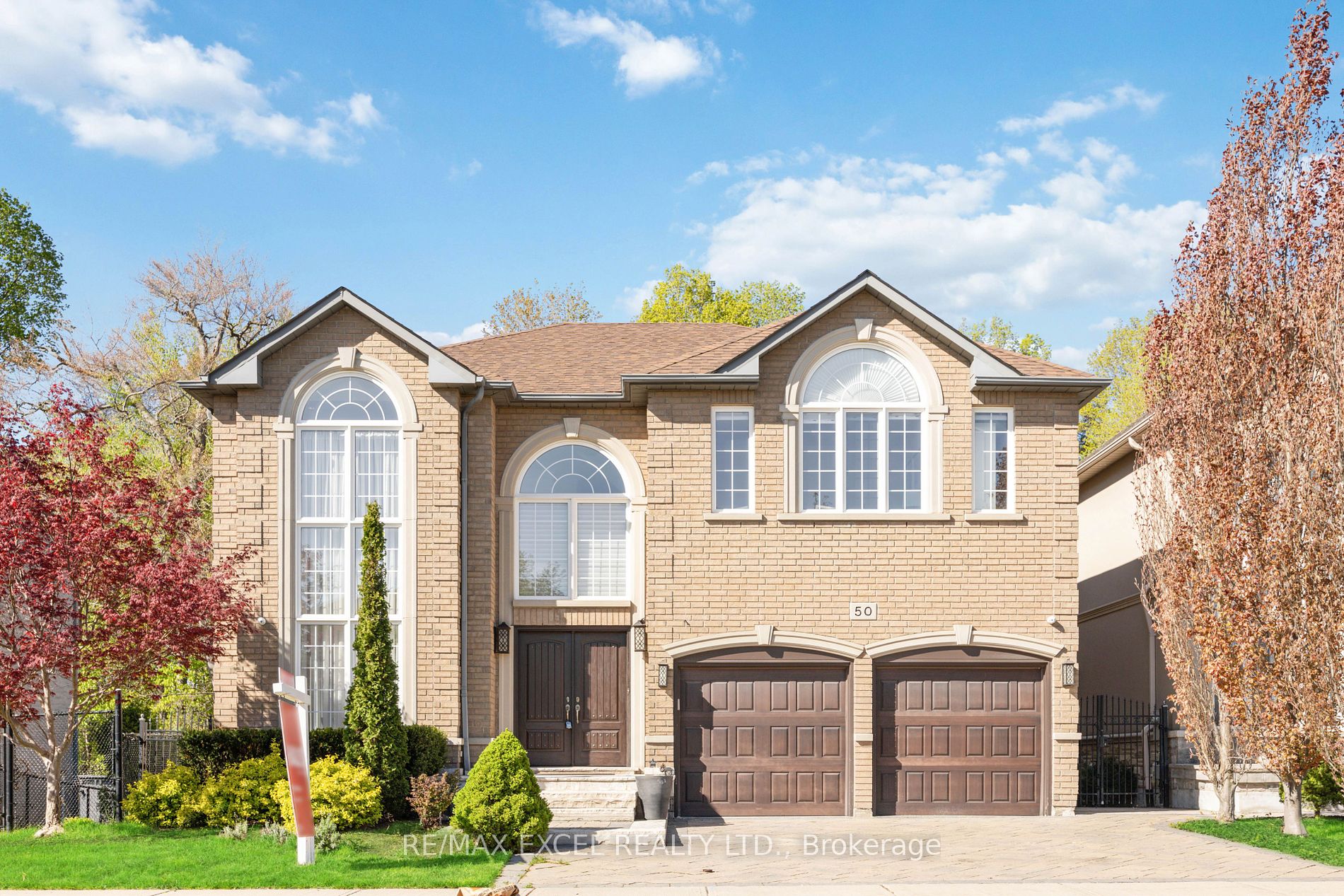$1,880,000
Available - For Sale
Listing ID: N8316594
50 Humberwood Gate , Vaughan, L4L 9E2, Ontario
| Experience luxury living at its finest in this stunning Woodbridge home nestled in the coveted community of Islington Woods. This 4-bedroom, 5-bathroom residence offers unparalleled comfort and style with a fully finished basement featuring a walkout and separate entrance.The home boasts an impressive 50 ft wide lot that backs onto a serene ravine with breathtaking views of lush greenery. Step outside to the raised deck with glass railings for an unobstructed view of the surrounding natural beauty.Inside, the grand entrance foyer welcomes you with its 18 ft ceilings that continue to the great room and nearly floor-to-ceiling arched windows. The family room features a striking 3-way fireplace, adding warmth and elegance to your family gatherings.The top-of-the-line chef's kitchen is a culinary dream with a modern, stunning waterfall island, a gas stove, and recently upgraded high-end appliances (2022). Large ceramic tiles flow throughout the main floor.The home is equipped with modern amenities such as a water softener, reverse osmosis water filtration system, and new hot water tank (2024), furnace (2023), and A/C (2023) for year-round comfort. Each of the spacious bedrooms offers a peaceful retreat.This exceptional property offers easy access to major highways, including the 400, 427, and 407, and is conveniently located near top-rated schools. Don't miss the opportunity to make this beautiful house your dream home! |
| Extras: Fridge, Gas Stove, B/I Dishwasher, B/I Microwave, range Hood, Washer & Dryer, All Elfs, 3 Way Gas Fireplace, Furnace (2023), Heat Pump (2023), gas hookup lower/main, Proximity to major transit lines, restaurants, and grocery stores |
| Price | $1,880,000 |
| Taxes: | $7541.76 |
| Address: | 50 Humberwood Gate , Vaughan, L4L 9E2, Ontario |
| Lot Size: | 48.23 x 134.06 (Feet) |
| Directions/Cross Streets: | Islington & Rutherford |
| Rooms: | 9 |
| Rooms +: | 2 |
| Bedrooms: | 4 |
| Bedrooms +: | |
| Kitchens: | 1 |
| Family Room: | Y |
| Basement: | Fin W/O |
| Property Type: | Detached |
| Style: | 2-Storey |
| Exterior: | Brick |
| Garage Type: | Built-In |
| (Parking/)Drive: | Pvt Double |
| Drive Parking Spaces: | 4 |
| Pool: | None |
| Property Features: | Golf, Grnbelt/Conserv, Library, Park, Public Transit, Ravine |
| Fireplace/Stove: | Y |
| Heat Source: | Gas |
| Heat Type: | Forced Air |
| Central Air Conditioning: | Central Air |
| Central Vac: | Y |
| Elevator Lift: | N |
| Sewers: | Sewers |
| Water: | Municipal |
$
%
Years
This calculator is for demonstration purposes only. Always consult a professional
financial advisor before making personal financial decisions.
| Although the information displayed is believed to be accurate, no warranties or representations are made of any kind. |
| RE/MAX EXCEL REALTY LTD. |
|
|

Massey Baradaran
Broker
Dir:
416 821 0606
Bus:
905 508 9500
Fax:
905 508 9590
| Virtual Tour | Book Showing | Email a Friend |
Jump To:
At a Glance:
| Type: | Freehold - Detached |
| Area: | York |
| Municipality: | Vaughan |
| Neighbourhood: | Islington Woods |
| Style: | 2-Storey |
| Lot Size: | 48.23 x 134.06(Feet) |
| Tax: | $7,541.76 |
| Beds: | 4 |
| Baths: | 5 |
| Fireplace: | Y |
| Pool: | None |
Locatin Map:
Payment Calculator:

























