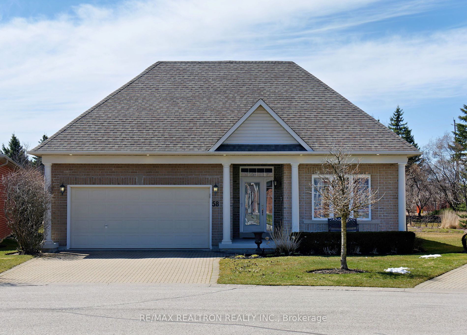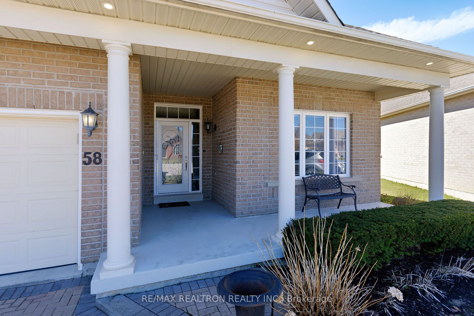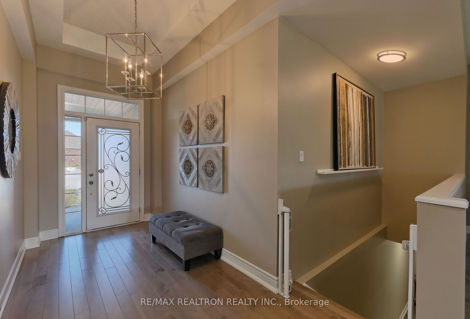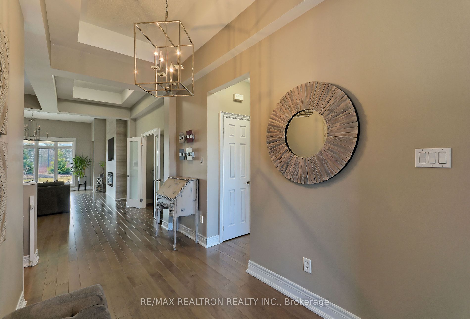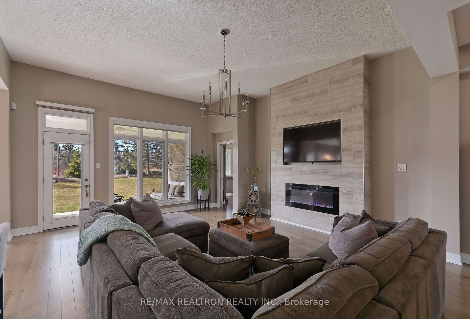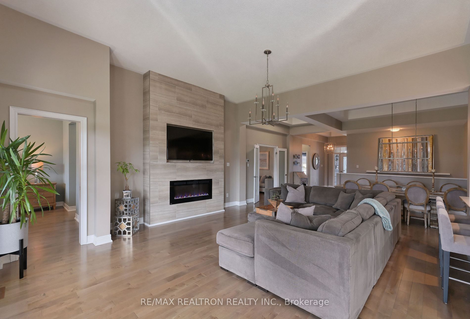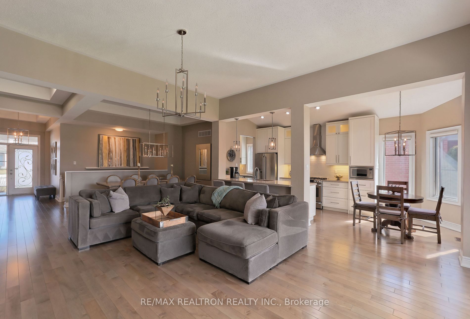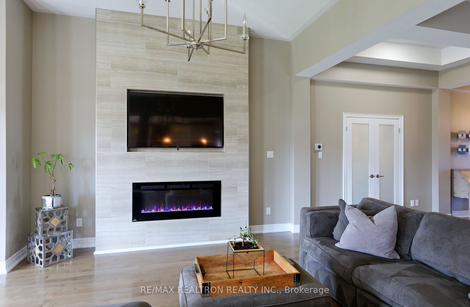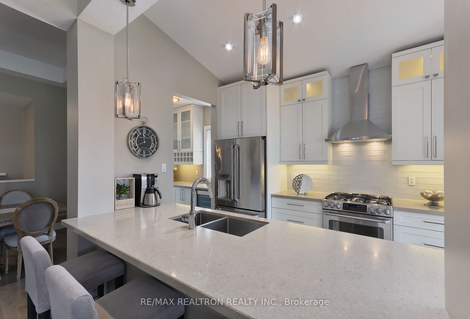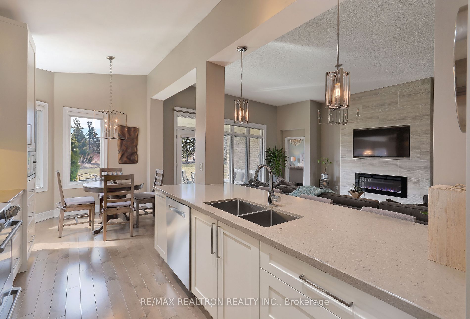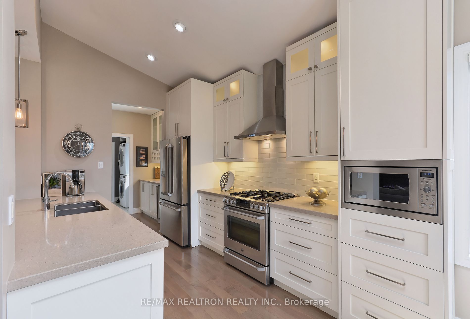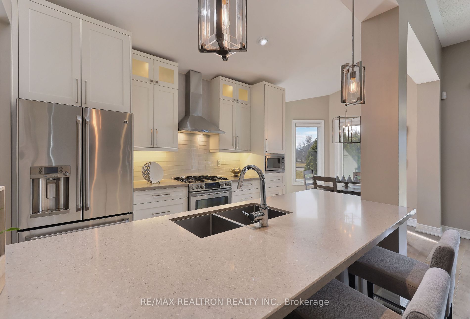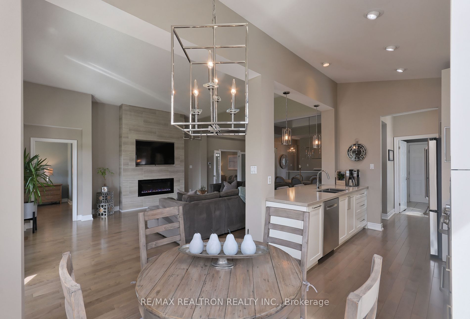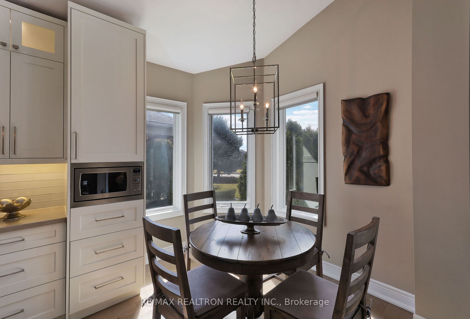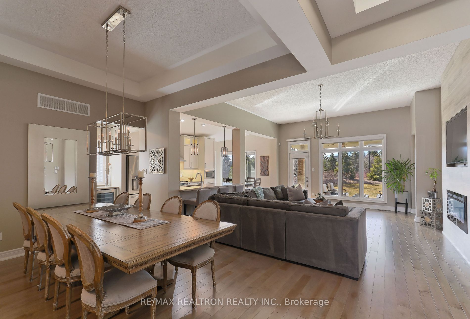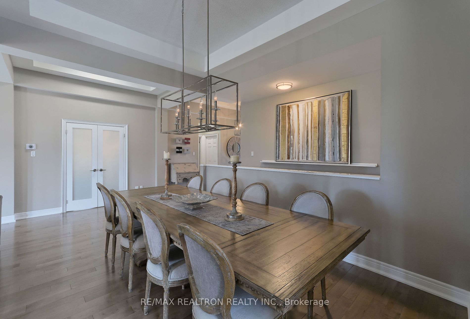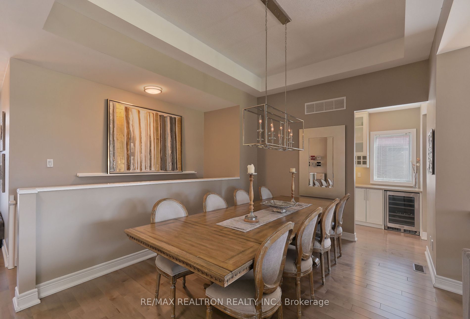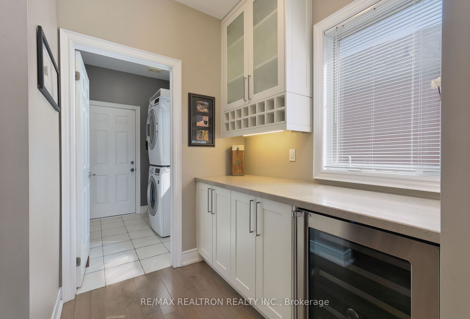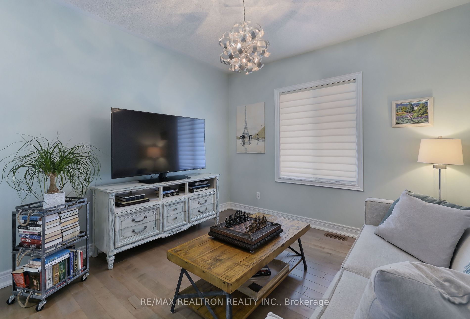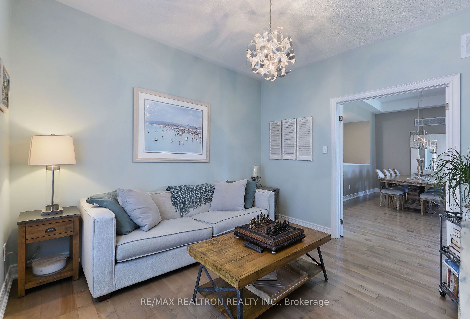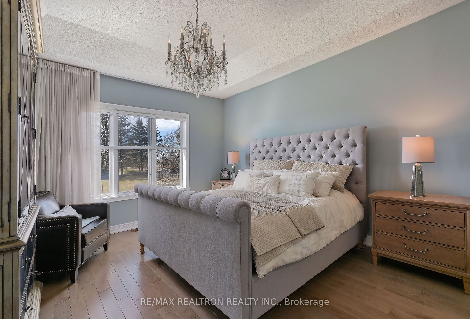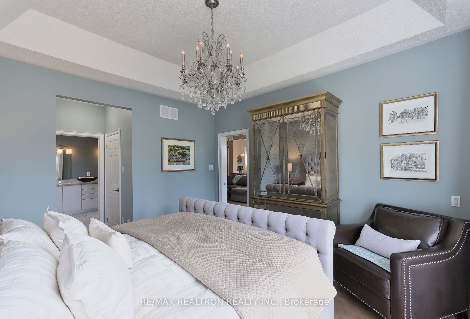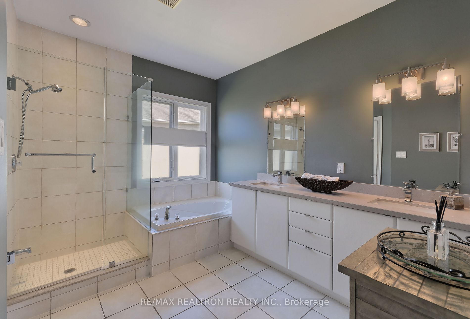$1,650,000
Available - For Sale
Listing ID: N8212782
58 Sir George , Unit 39, Whitchurch-Stouffville, L4A 1P7, Ontario
| Spectacular Florida style golf course community of bungalows, VERY popular gorgeous reno'd Castle Pines model, split bedroom design, elegant and tasteful, cathedral & coffered ceilings, special feature open concept hardwood staircase to beautifully finished lower level, stunning custom kitchen, custom butler area off dining room with built-in wine fridge & wine storage, hardwood Floors thru-out main level, high end laminate thru-out lower level, extra large private back patio facing west, lots of back yard table land, not backing on other homes, it's a stunning home, turn key just move in and enjoy! Mins to hwy 404, and all amenities! Public golf course, Rec centre included, tennis, pool, fitness +++ for more details see feature sheet attachment. |
| Mortgage: Clear |
| Extras: roof (2016) furnace & CAC (2021),gas line BBQ, full set of kit cabinets installed in garage, epoxy garage flr & front & back porch, all house vents have wildlife caps, front outside pot lights with timer, |
| Price | $1,650,000 |
| Taxes: | $5470.33 |
| DOM | 37 |
| Occupancy by: | Owner |
| Address: | 58 Sir George , Unit 39, Whitchurch-Stouffville, L4A 1P7, Ontario |
| Apt/Unit: | 39 |
| Directions/Cross Streets: | Hwy 48 And Aurora Rd |
| Rooms: | 7 |
| Rooms +: | 2 |
| Bedrooms: | 2 |
| Bedrooms +: | 1 |
| Kitchens: | 1 |
| Family Room: | N |
| Basement: | Finished |
| Property Type: | Detached |
| Style: | Bungalow |
| Exterior: | Brick |
| Garage Type: | Attached |
| (Parking/)Drive: | Pvt Double |
| Drive Parking Spaces: | 2 |
| Pool: | None |
| Approximatly Square Footage: | 1500-2000 |
| Property Features: | Golf, Rec Centre |
| Fireplace/Stove: | Y |
| Heat Source: | Gas |
| Heat Type: | Forced Air |
| Central Air Conditioning: | Central Air |
| Laundry Level: | Main |
| Sewers: | Sewers |
| Water: | Municipal |
| Water Supply Types: | Unknown |
| Utilities-Cable: | Y |
| Utilities-Hydro: | Y |
| Utilities-Sewers: | Y |
| Utilities-Gas: | Y |
| Utilities-Municipal Water: | Y |
| Utilities-Telephone: | Y |
$
%
Years
This calculator is for demonstration purposes only. Always consult a professional
financial advisor before making personal financial decisions.
| Although the information displayed is believed to be accurate, no warranties or representations are made of any kind. |
| RE/MAX REALTRON REALTY INC. |
|
|

Massey Baradaran
Broker
Dir:
416 821 0606
Bus:
905 508 9500
Fax:
905 508 9590
| Virtual Tour | Book Showing | Email a Friend |
Jump To:
At a Glance:
| Type: | Freehold - Detached |
| Area: | York |
| Municipality: | Whitchurch-Stouffville |
| Neighbourhood: | Ballantrae |
| Style: | Bungalow |
| Tax: | $5,470.33 |
| Beds: | 2+1 |
| Baths: | 3 |
| Fireplace: | Y |
| Pool: | None |
Locatin Map:
Payment Calculator:
