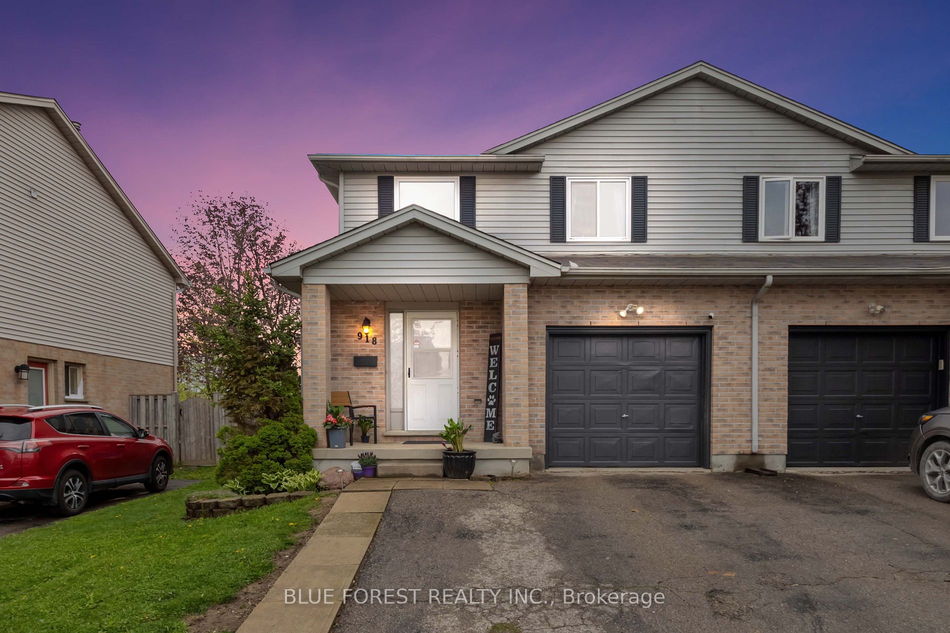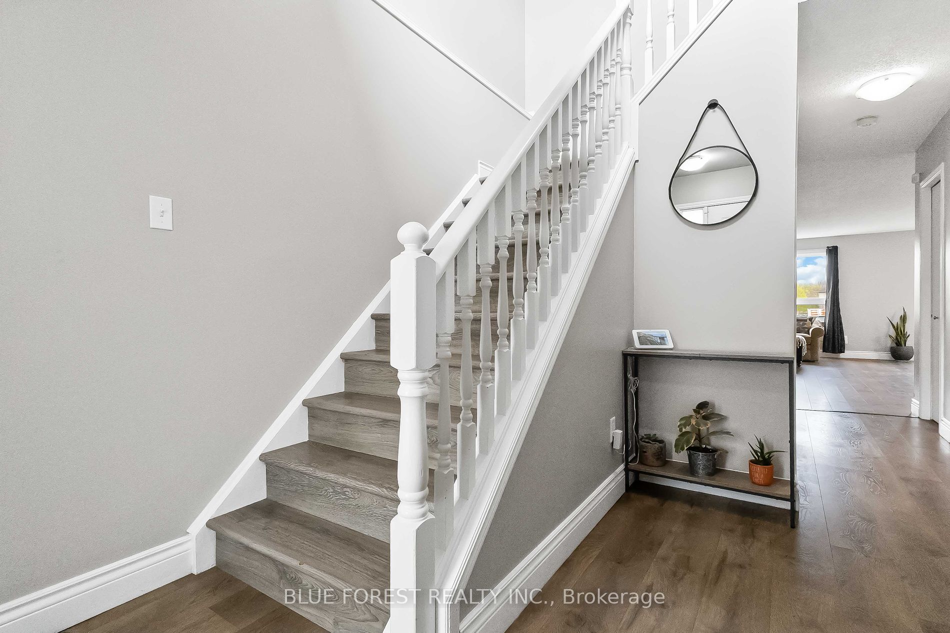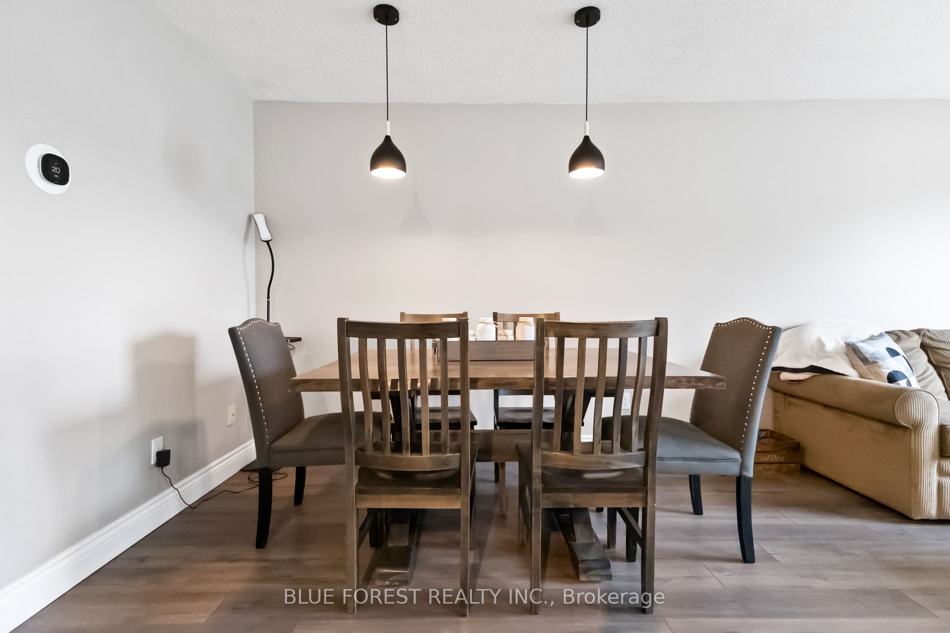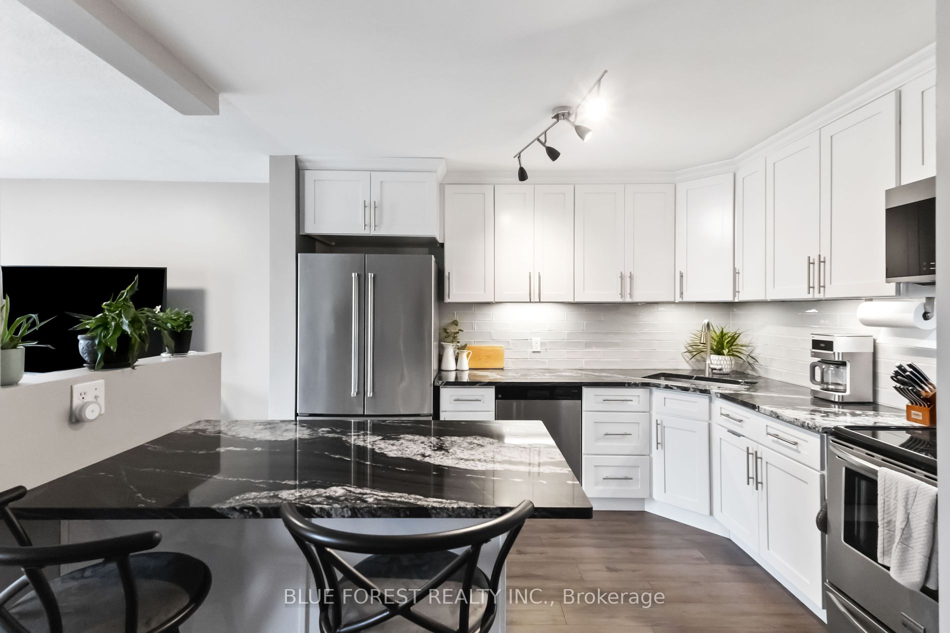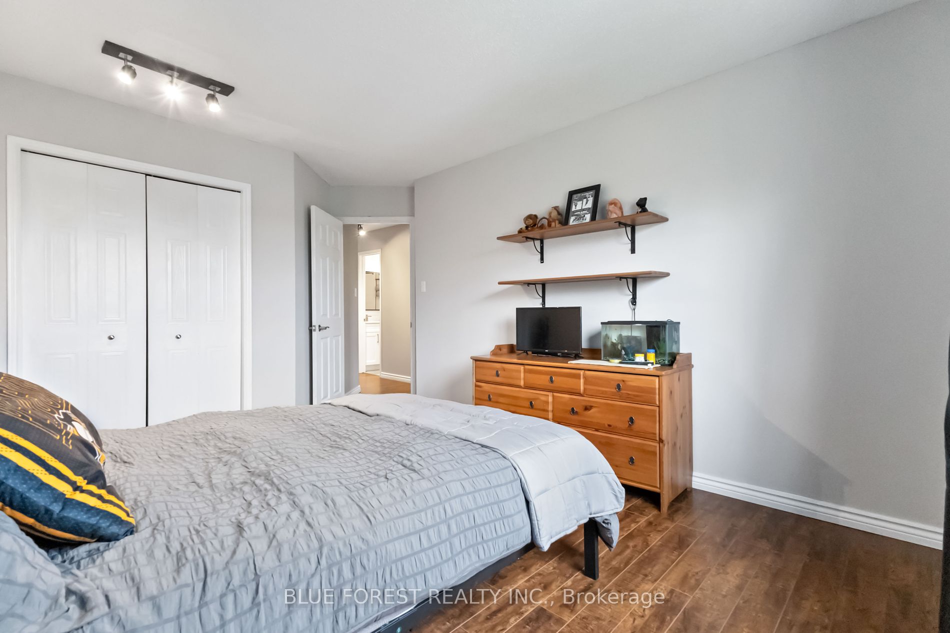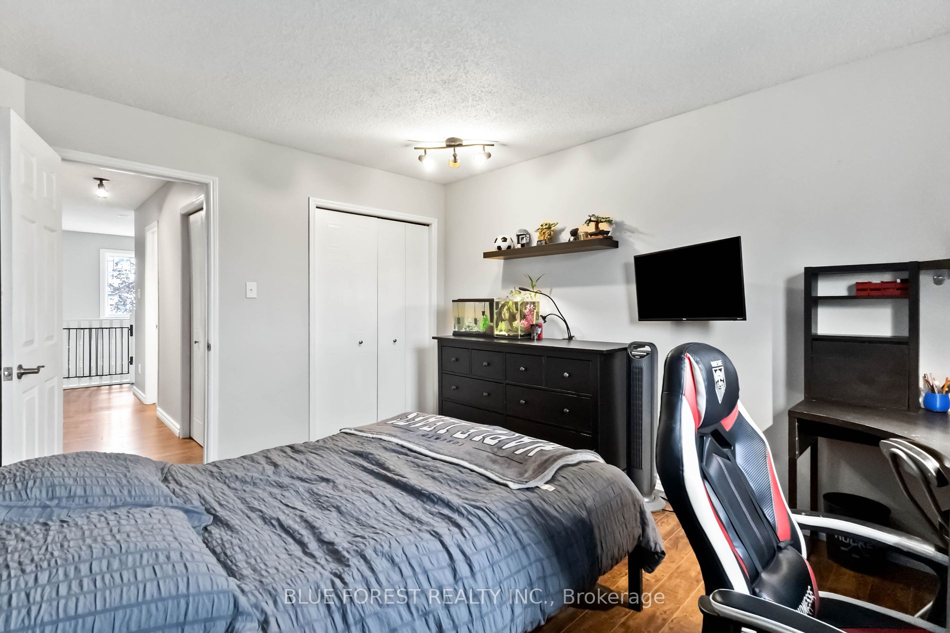$599,900
Available - For Sale
Listing ID: X8309794
918 Shelborne St , London, N5Z 5A7, Ontario
| Are you a first time home buyer, or looking to downsize? Welcome to 918 Shelborne St! This 2 storey semi detached home is located on a rare lot backing onto a beautiful ravine with view of Shelborne park from the back deck. Close to the 401, LHSC, shopping, and public transit. This home features an open concept main floor that is great for entertaining. Three generously sized bedrooms on the upper level, a fully finished basement and fully fenced yard. There are many updates that make this home move in ready. New kitchen cabinets that are ceiling height for plenty of storage and Granite counter tops (2021). Vinyl plank flooring in the basement (2022), most new windows throughout (2016), high efficiency furnace and A/C heat pump system (2023), Main floor and upstairs bath (2024) fresh paint throughout (2024). This home is one you won't want to miss!! |
| Price | $599,900 |
| Taxes: | $3126.90 |
| Assessment: | $214000 |
| Assessment Year: | 2024 |
| Address: | 918 Shelborne St , London, N5Z 5A7, Ontario |
| Lot Size: | 30.20 x 148.30 (Feet) |
| Directions/Cross Streets: | Shelborne And Deveron |
| Rooms: | 11 |
| Bedrooms: | 3 |
| Bedrooms +: | |
| Kitchens: | 1 |
| Family Room: | Y |
| Basement: | Finished |
| Approximatly Age: | 31-50 |
| Property Type: | Semi-Detached |
| Style: | 2-Storey |
| Exterior: | Brick, Vinyl Siding |
| Garage Type: | Attached |
| (Parking/)Drive: | Pvt Double |
| Drive Parking Spaces: | 2 |
| Pool: | None |
| Approximatly Age: | 31-50 |
| Approximatly Square Footage: | 1500-2000 |
| Property Features: | Fenced Yard, Hospital, Library, Park, Public Transit, School Bus Route |
| Fireplace/Stove: | N |
| Heat Source: | Gas |
| Heat Type: | Heat Pump |
| Central Air Conditioning: | Central Air |
| Laundry Level: | Lower |
| Sewers: | Sewers |
| Water: | Municipal |
| Utilities-Cable: | Y |
| Utilities-Hydro: | Y |
| Utilities-Gas: | Y |
| Utilities-Telephone: | Y |
$
%
Years
This calculator is for demonstration purposes only. Always consult a professional
financial advisor before making personal financial decisions.
| Although the information displayed is believed to be accurate, no warranties or representations are made of any kind. |
| BLUE FOREST REALTY INC. |
|
|

Massey Baradaran
Broker
Dir:
416 821 0606
Bus:
905 508 9500
Fax:
905 508 9590
| Virtual Tour | Book Showing | Email a Friend |
Jump To:
At a Glance:
| Type: | Freehold - Semi-Detached |
| Area: | Middlesex |
| Municipality: | London |
| Neighbourhood: | South J |
| Style: | 2-Storey |
| Lot Size: | 30.20 x 148.30(Feet) |
| Approximate Age: | 31-50 |
| Tax: | $3,126.9 |
| Beds: | 3 |
| Baths: | 3 |
| Fireplace: | N |
| Pool: | None |
Locatin Map:
Payment Calculator:
