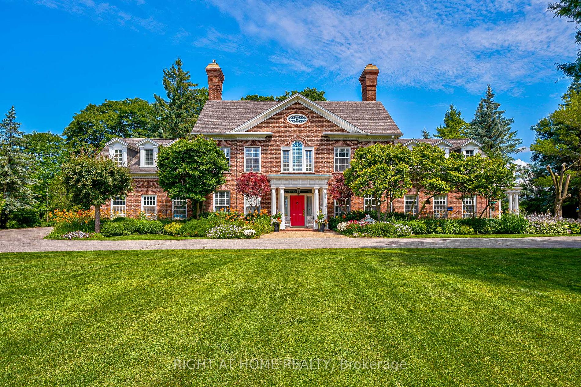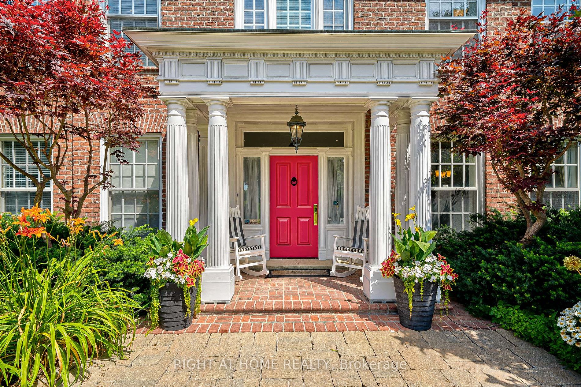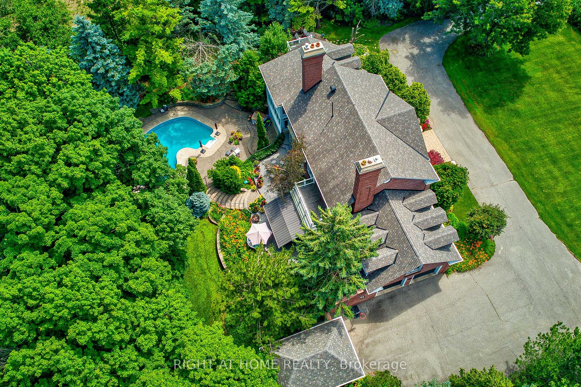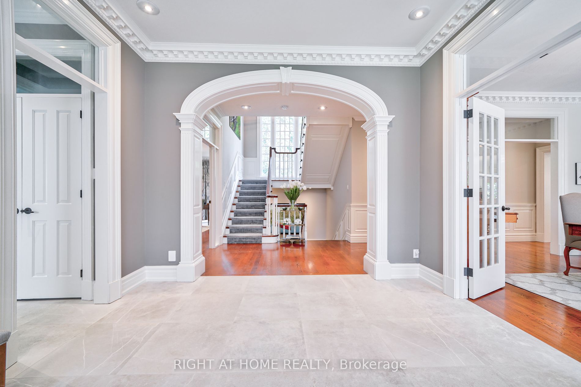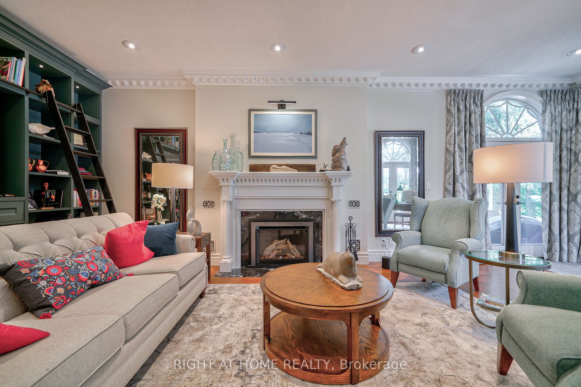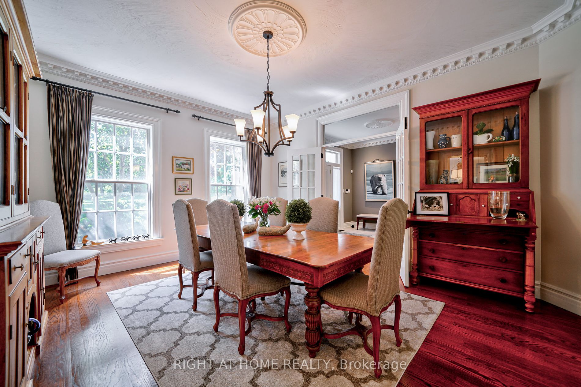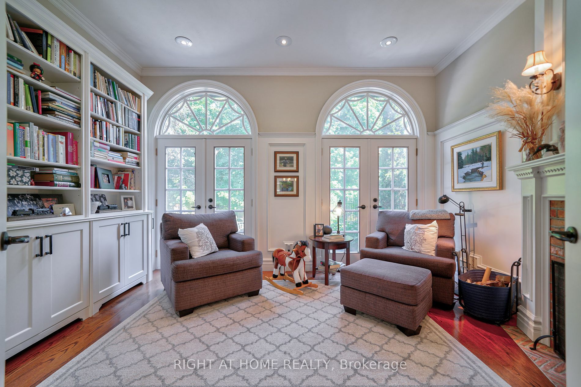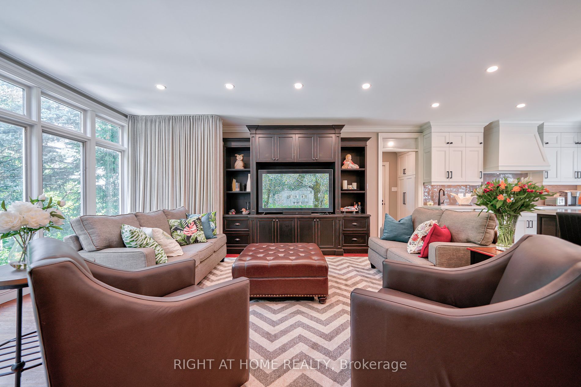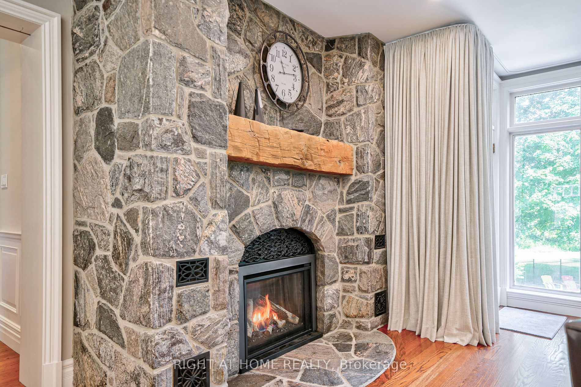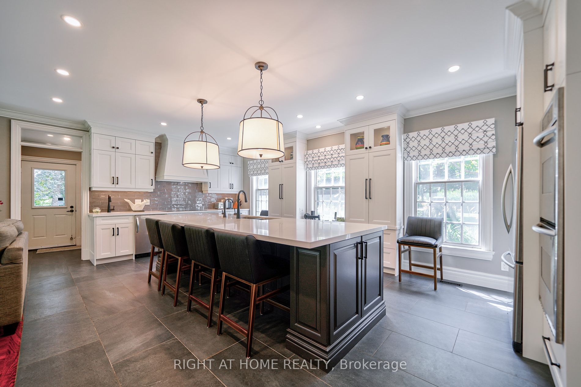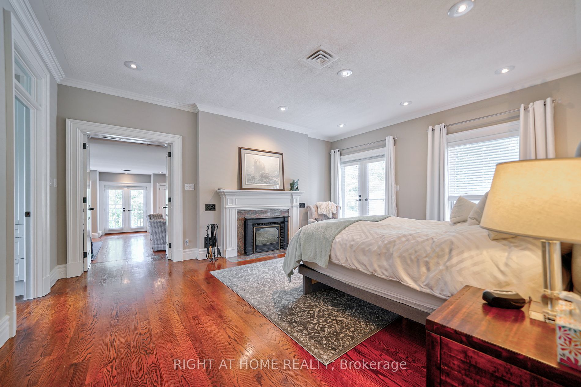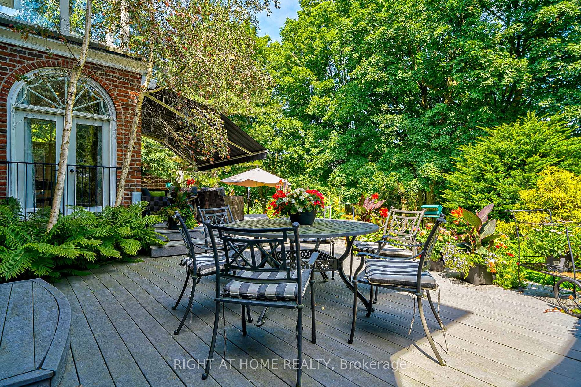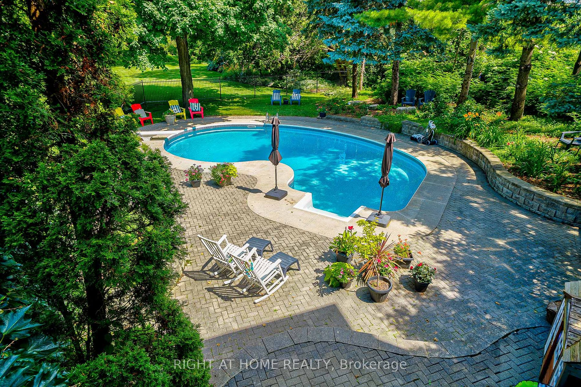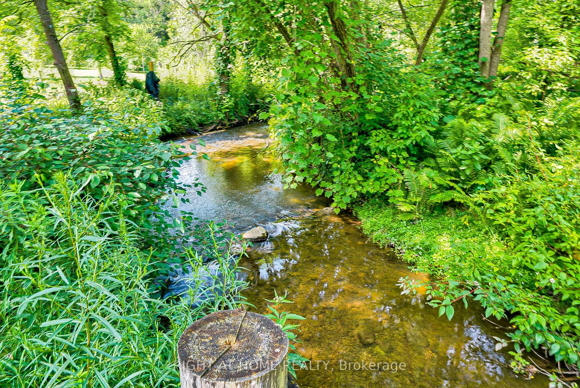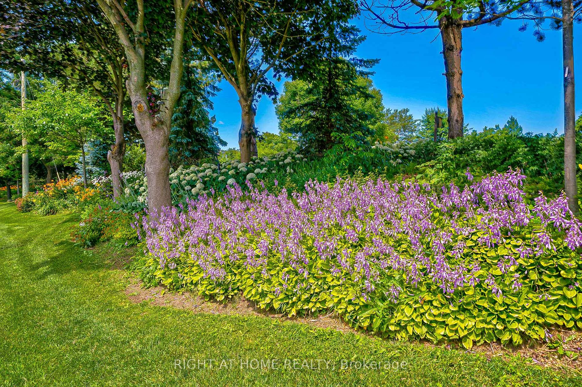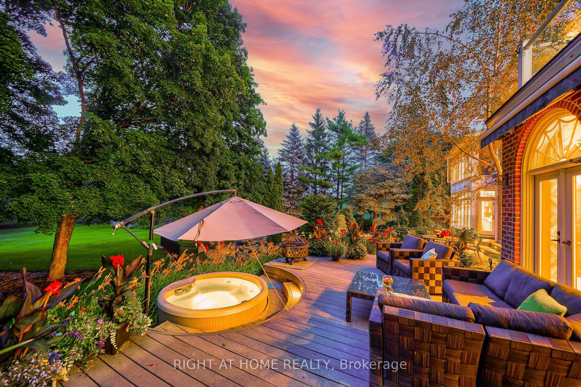$4,990,000
Available - For Sale
Listing ID: N8057032
4560 Elgin Mills Rd East , Markham, L6C 1L5, Ontario
| Tasteful and Elegant Custom Built Georgian-style mansion on a Beautiful Private, Mature-Treed 2.55 Acre Landscaped lot, Over 7700 sqft of fully renovated luxury & charming living space. 10' ceiling on main floor, exquisite Millwork throughout, impressive Open Concept modern Kitchen/Fam Rm with Stone Fireplace, Walkout to deck overlooking the peaceful park-like backyard with inground swimming pool. Formal cozy living room with built-in shelves & fireplaces, W/O to deck. The Master Bedroom Retreat boasts Oversized Exercise/Dressing Rm, Private Balcony W/ Glass Railing, Juliette Balcony & a luxurious 5-Piece Ensuite. The home also includes a W/O Bsmt, Rec Rm, Bdrm, 4-Piece Washroom, Games Room. The Backyard Oasis hosts a multi-level Trex Deck, Hot Tub, Patio, Pool & Additional Deck Overlooking the Stream. |
| Extras: 4 Fireplaces, Two Automated Oversized Deck Awnings & outdoor Lighting in front and backyards, Two Large Balconies w/Trex Decking & Glass Railings On 2nd flr, 400 A service & complete in-ground irrigation system. |
| Price | $4,990,000 |
| Taxes: | $14155.44 |
| Address: | 4560 Elgin Mills Rd East , Markham, L6C 1L5, Ontario |
| Lot Size: | 174.05 x 643.30 (Feet) |
| Acreage: | 2-4.99 |
| Directions/Cross Streets: | Kennedy & Elgin Mills |
| Rooms: | 10 |
| Rooms +: | 3 |
| Bedrooms: | 4 |
| Bedrooms +: | 1 |
| Kitchens: | 1 |
| Family Room: | Y |
| Basement: | Finished, W/O |
| Property Type: | Detached |
| Style: | 2-Storey |
| Exterior: | Brick |
| Garage Type: | Attached |
| (Parking/)Drive: | Private |
| Drive Parking Spaces: | 15 |
| Pool: | Inground |
| Property Features: | River/Stream |
| Fireplace/Stove: | Y |
| Heat Source: | Electric |
| Heat Type: | Forced Air |
| Central Air Conditioning: | Central Air |
| Laundry Level: | Main |
| Sewers: | Septic |
| Water: | Well |
| Water Supply Types: | Drilled Well |
| Utilities-Hydro: | Y |
| Utilities-Telephone: | Y |
$
%
Years
This calculator is for demonstration purposes only. Always consult a professional
financial advisor before making personal financial decisions.
| Although the information displayed is believed to be accurate, no warranties or representations are made of any kind. |
| RIGHT AT HOME REALTY |
|
|

Massey Baradaran
Broker
Dir:
416 821 0606
Bus:
905 508 9500
Fax:
905 508 9590
| Book Showing | Email a Friend |
Jump To:
At a Glance:
| Type: | Freehold - Detached |
| Area: | York |
| Municipality: | Markham |
| Neighbourhood: | Rural Markham |
| Style: | 2-Storey |
| Lot Size: | 174.05 x 643.30(Feet) |
| Tax: | $14,155.44 |
| Beds: | 4+1 |
| Baths: | 6 |
| Fireplace: | Y |
| Pool: | Inground |
Locatin Map:
Payment Calculator:
