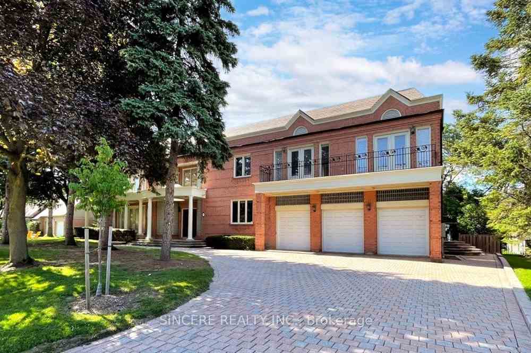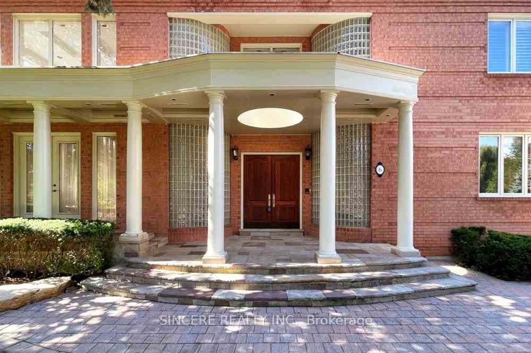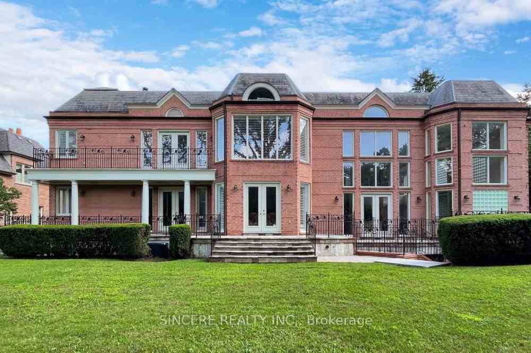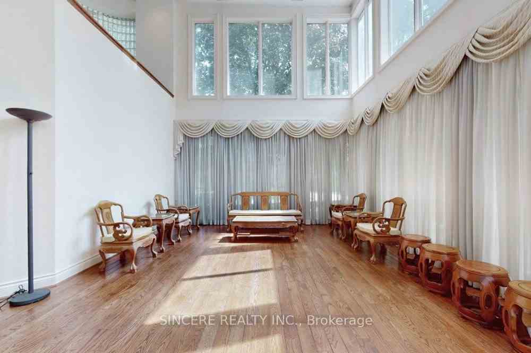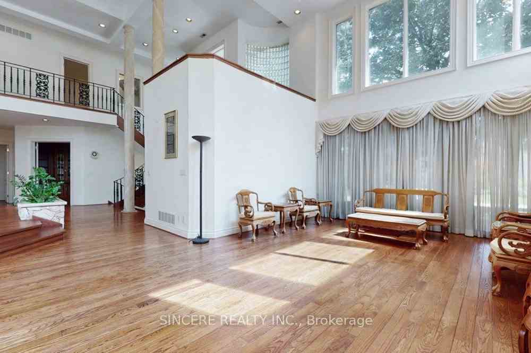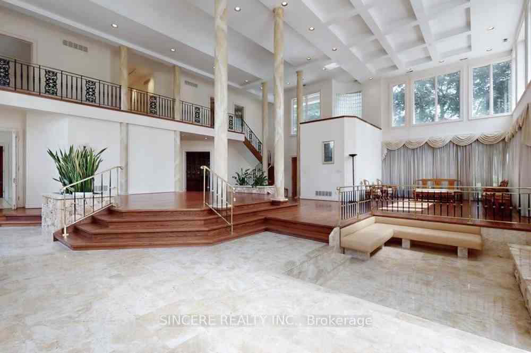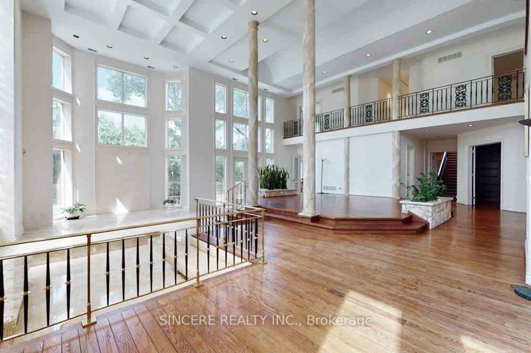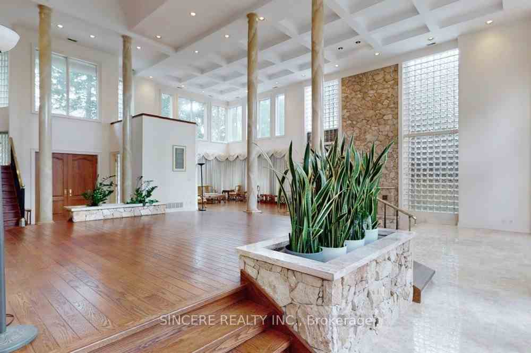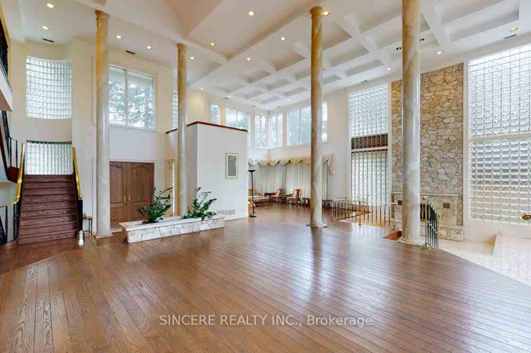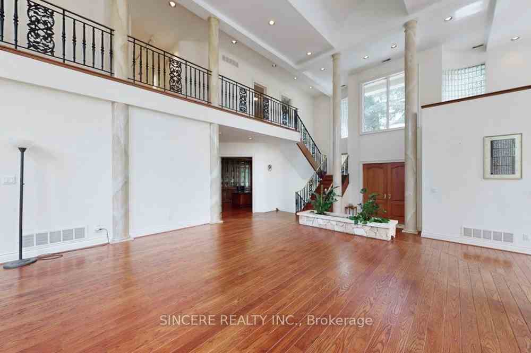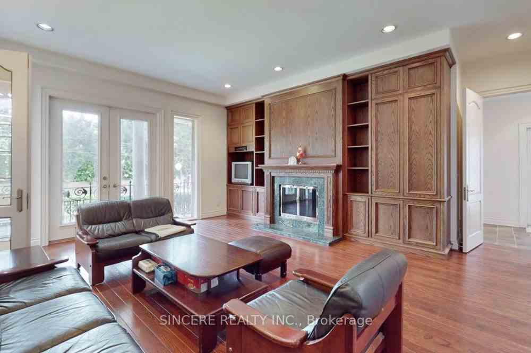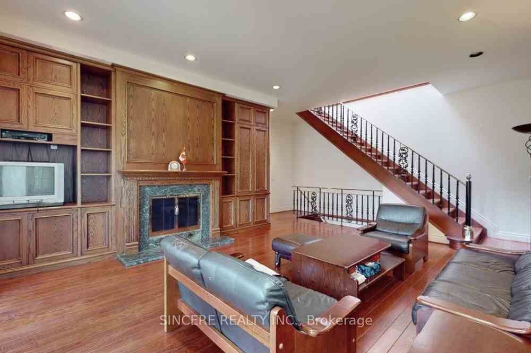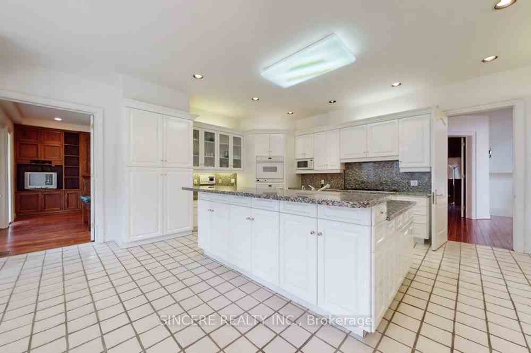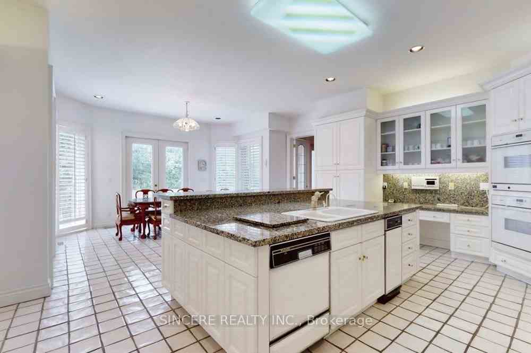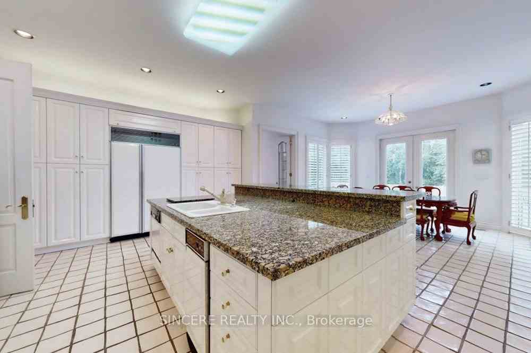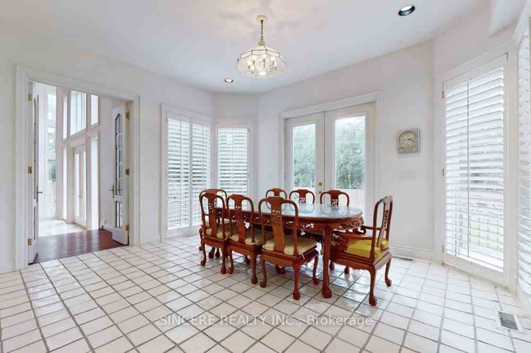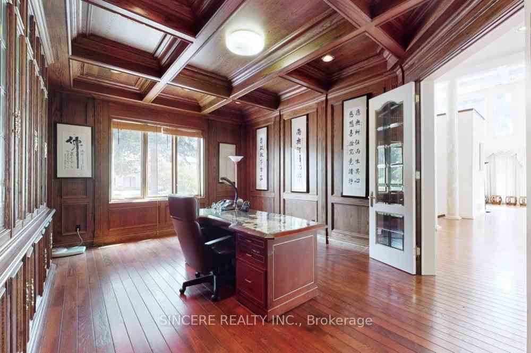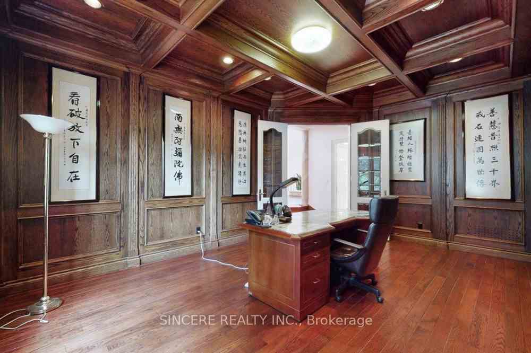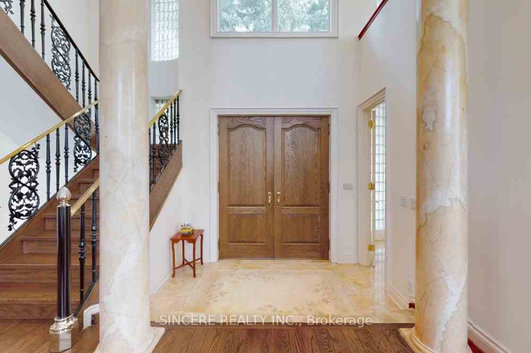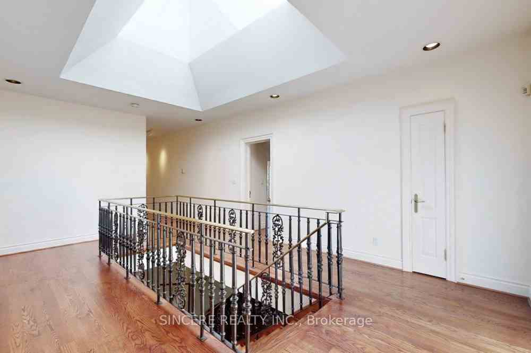$5,890,000
Available - For Sale
Listing ID: N8070242
6 Huckleberry Lane , Markham, L3T 1C7, Ontario
| *Famous & Reputable "Bayview Glen" Neighborhood *Large over 7,000 S.F. (above Grade) & Over 3,000 S.F. Basement [as per MPAC Floor Area Report] + 3-Car Garage Detached Home *Hi-end Wrought Iron Staircase Railing *High End Marble Floors, Hardwood Floors & Staircases (except some rooms are Ceramic/Parquet Floors) *"Floor To Ceiling" High Ceiling in Living/Sitting/Recreation on Ground Floor *Dancing Stages in both Ground Level & Basement's Recreation Room *4 @ Large Bedrooms on 2nd Floor all with Ensuite Baths *2 Skylights in 2 Bathrooms on 2nd Floor *3-Car Garage & Wide Driveway = good for 5-6 Family Vehicles *5 Full Baths + 3 Powder Rooms + 1 Sauna/Shower; 2 Newer + 1 Older = 3 Gas Furnaces *Newer A/C (2023) *Beautiful Landscaping & Fenced Yard + Walk-up Finished Basement ... More & More to see ... Showings are very Welcome ... |
| Extras: *Fridge, Oven, Cook-top, Microwave, Dishwasher, Washer & Dryer, all Electrical Light Fixtures, All Window Blinds or Coverings, Gas Furnaces, Humidifiers, Cooling System = All above items are all in AS IS condition |
| Price | $5,890,000 |
| Taxes: | $31544.90 |
| Assessment Year: | 2023 |
| Address: | 6 Huckleberry Lane , Markham, L3T 1C7, Ontario |
| Lot Size: | 121.10 x 150.00 (Feet) |
| Directions/Cross Streets: | Bayview Ave & Steeles Ave East |
| Rooms: | 11 |
| Rooms +: | 5 |
| Bedrooms: | 4 |
| Bedrooms +: | 2 |
| Kitchens: | 1 |
| Family Room: | Y |
| Basement: | Finished, Walk-Up |
| Property Type: | Detached |
| Style: | 2-Storey |
| Exterior: | Brick, Other |
| Garage Type: | Built-In |
| (Parking/)Drive: | Pvt Double |
| Drive Parking Spaces: | 3 |
| Pool: | None |
| Approximatly Square Footage: | 5000+ |
| Property Features: | Fenced Yard, Park, Public Transit, School |
| Fireplace/Stove: | Y |
| Heat Source: | Gas |
| Heat Type: | Forced Air |
| Central Air Conditioning: | Central Air |
| Laundry Level: | Main |
| Elevator Lift: | N |
| Sewers: | Sewers |
| Water: | Municipal |
| Utilities-Cable: | Y |
| Utilities-Hydro: | Y |
| Utilities-Gas: | Y |
| Utilities-Telephone: | Y |
$
%
Years
This calculator is for demonstration purposes only. Always consult a professional
financial advisor before making personal financial decisions.
| Although the information displayed is believed to be accurate, no warranties or representations are made of any kind. |
| SINCERE REALTY INC. |
|
|

Massey Baradaran
Broker
Dir:
416 821 0606
Bus:
905 508 9500
Fax:
905 508 9590
| Virtual Tour | Book Showing | Email a Friend |
Jump To:
At a Glance:
| Type: | Freehold - Detached |
| Area: | York |
| Municipality: | Markham |
| Neighbourhood: | Bayview Glen |
| Style: | 2-Storey |
| Lot Size: | 121.10 x 150.00(Feet) |
| Tax: | $31,544.9 |
| Beds: | 4+2 |
| Baths: | 8 |
| Fireplace: | Y |
| Pool: | None |
Locatin Map:
Payment Calculator:
