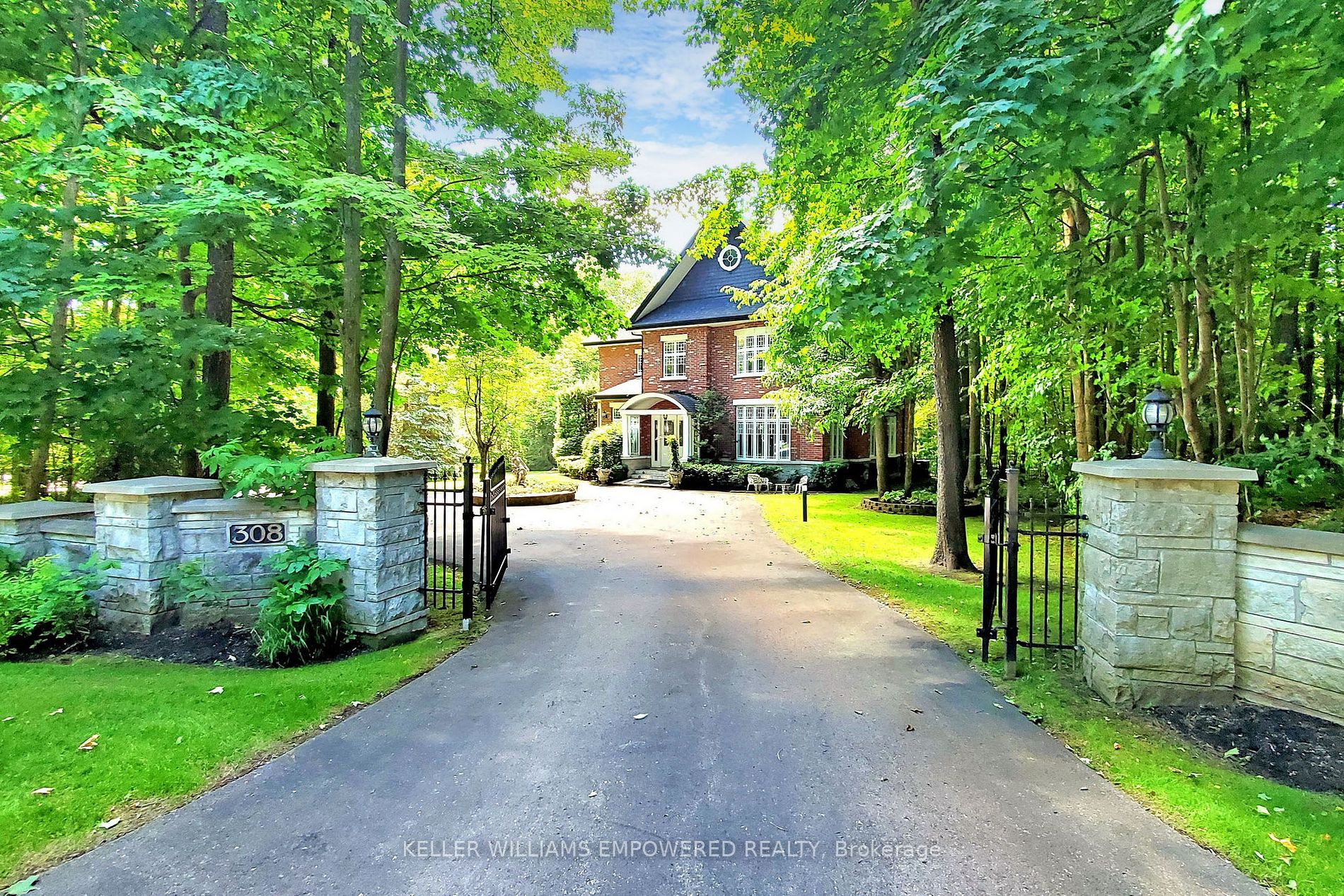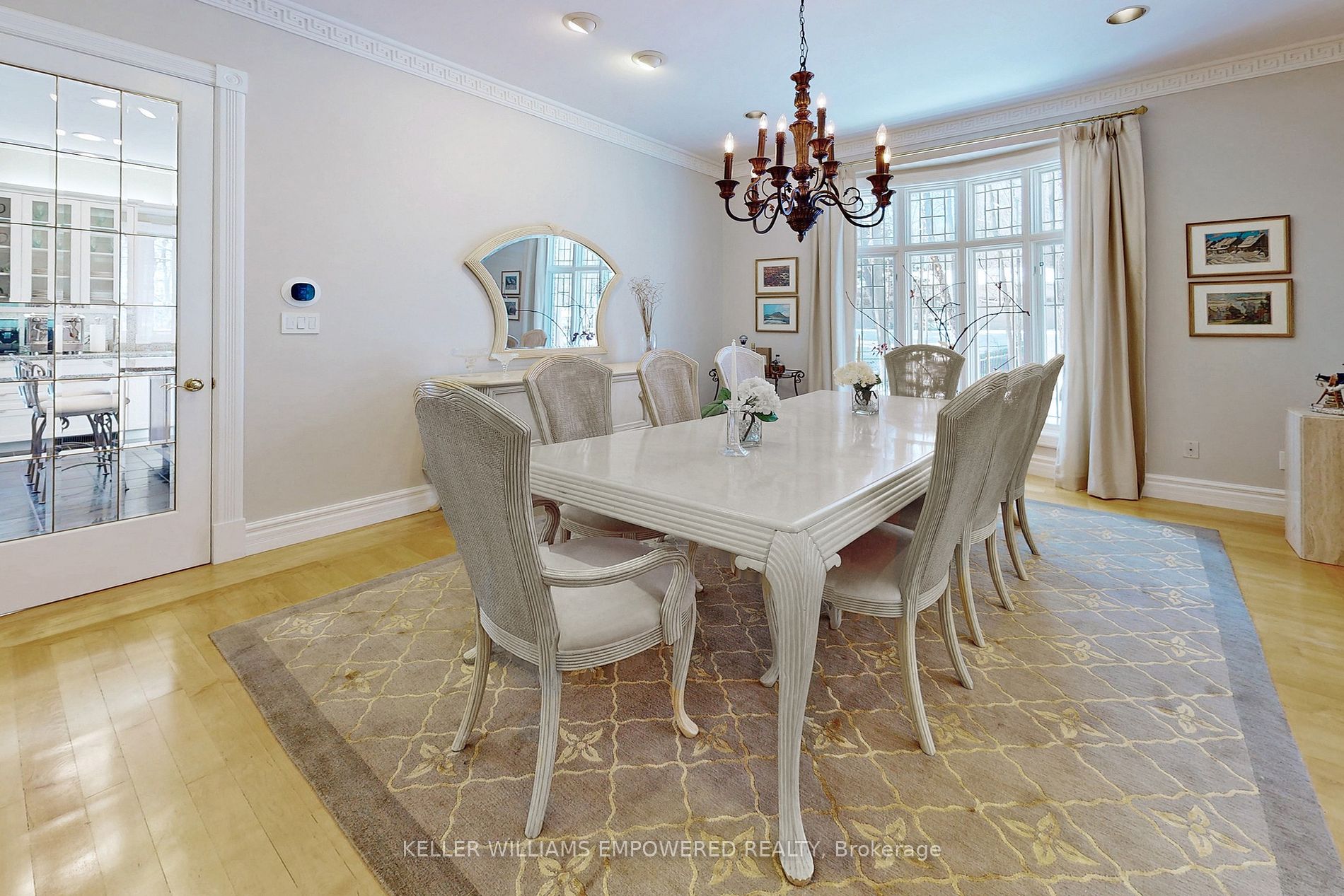$5,480,000
Available - For Sale
Listing ID: N8080502
308 Forest Ridge Rd , Richmond Hill, L4E 3L8, Ontario
| Freshly Painted & Recent Updates to Kitchen & Baths w/quartz countertops & durable luxury floors on lower level! Exclusive Estate Residence w/ 10,000+ Sq Ft Living Space. Landscaped Grounds w/ picture-perfect scenes thru-out the seasons. Year-Round Entertaining! Marble & Hdwd Floors Thru-out, 4 Fireplaces, Crown Moulding, Flooded W/Natural Light Via Large Windows. Grand Foyer w/20 Ft Ceiling & Custom Chandelier w/Motorized Lift. Gourmet Kitchen Features Custom Bellini Cabinetry w/Venatino Quartz Countertops/Backsplash. Polished Slate Floors, B/I Appliances, Centre Island, Eat-In Area w/ Custom Shelves, Sunroom w/Auto Hunter Douglas Blinds. Indoor Pool w/Sitting Area, Sauna, Change Rooms, 3 Pc Bath. Prim BR w/Fireplace, Sitting Area, His/Hers Closets & Spa-Like 5Pc Ensuite. Addtl BR All w/Ensuite. Fully Fin.Lower Level w/Lg Rec Room, Media Room, Exercise Rm, Spacious Wet Bar, 6th Bdrm w/3Pc Ensuite & Ample Storage Space! 2nd Rec/Craft Rm. 3 Hi-Eff Furn ('23),Flat Roof Upper Landing('22) |
| Extras: Hunter Grass Sprinkler System; ACV Central Vac System & Accessories; All Existing Kitchen Appliances Incl: Sub-Zero Fridge/Freezer Combo, Two S/S Gen Electric Ovens, Six-Burner Gaggenau Gas Stove w BBQ Feature, S/S Miele Dishwasher |
| Price | $5,480,000 |
| Taxes: | $23268.04 |
| Address: | 308 Forest Ridge Rd , Richmond Hill, L4E 3L8, Ontario |
| Lot Size: | 198.34 x 360.55 (Feet) |
| Acreage: | .50-1.99 |
| Directions/Cross Streets: | Stouffville Rd & Bayview Ave |
| Rooms: | 21 |
| Bedrooms: | 5 |
| Bedrooms +: | 1 |
| Kitchens: | 1 |
| Family Room: | Y |
| Basement: | Finished |
| Property Type: | Detached |
| Style: | 2-Storey |
| Exterior: | Brick, Stone |
| Garage Type: | Attached |
| (Parking/)Drive: | Circular |
| Drive Parking Spaces: | 10 |
| Pool: | Indoor |
| Property Features: | Fenced Yard, Grnbelt/Conserv, Ravine, School |
| Fireplace/Stove: | Y |
| Heat Source: | Gas |
| Heat Type: | Forced Air |
| Central Air Conditioning: | Central Air |
| Laundry Level: | Main |
| Elevator Lift: | N |
| Sewers: | Septic |
| Water: | Well |
| Utilities-Cable: | A |
| Utilities-Hydro: | A |
| Utilities-Gas: | A |
| Utilities-Telephone: | A |
$
%
Years
This calculator is for demonstration purposes only. Always consult a professional
financial advisor before making personal financial decisions.
| Although the information displayed is believed to be accurate, no warranties or representations are made of any kind. |
| KELLER WILLIAMS EMPOWERED REALTY |
|
|

Massey Baradaran
Broker
Dir:
416 821 0606
Bus:
905 508 9500
Fax:
905 508 9590
| Virtual Tour | Book Showing | Email a Friend |
Jump To:
At a Glance:
| Type: | Freehold - Detached |
| Area: | York |
| Municipality: | Richmond Hill |
| Neighbourhood: | Rural Richmond Hill |
| Style: | 2-Storey |
| Lot Size: | 198.34 x 360.55(Feet) |
| Tax: | $23,268.04 |
| Beds: | 5+1 |
| Baths: | 10 |
| Fireplace: | Y |
| Pool: | Indoor |
Locatin Map:
Payment Calculator:

























