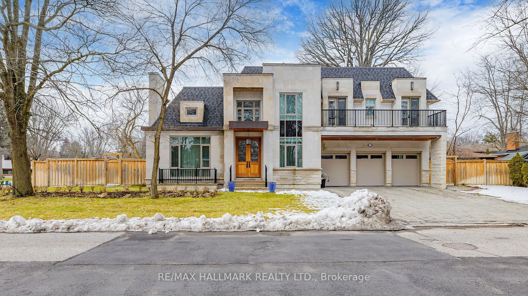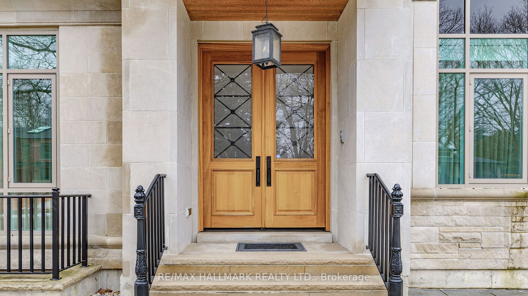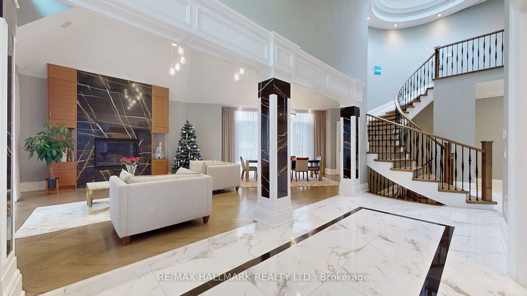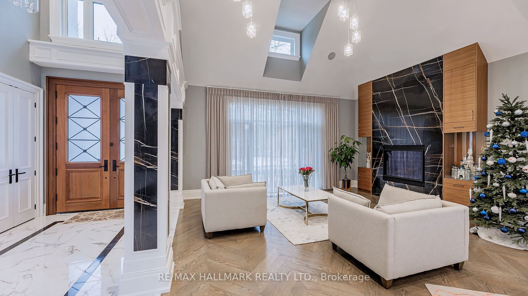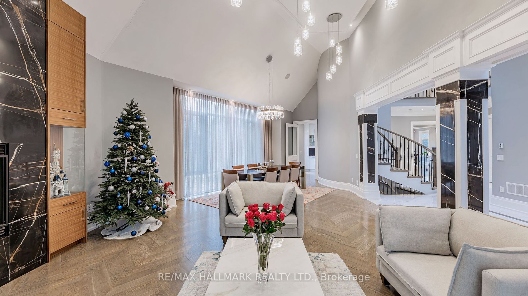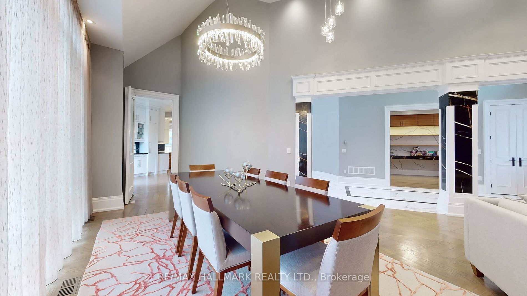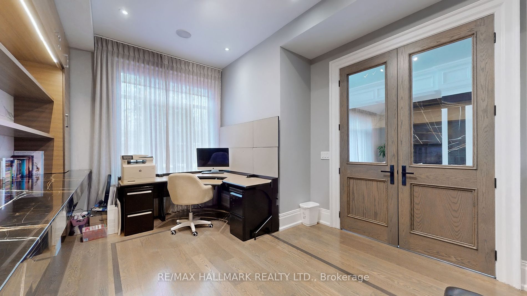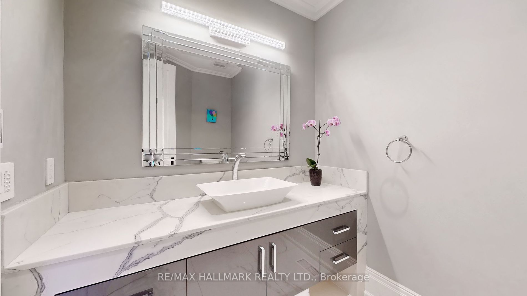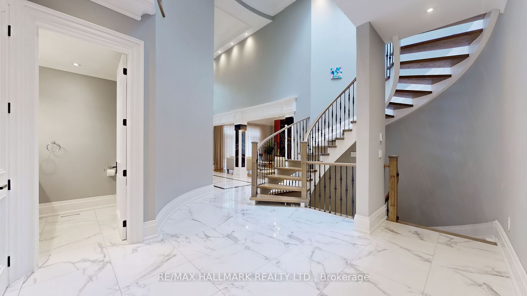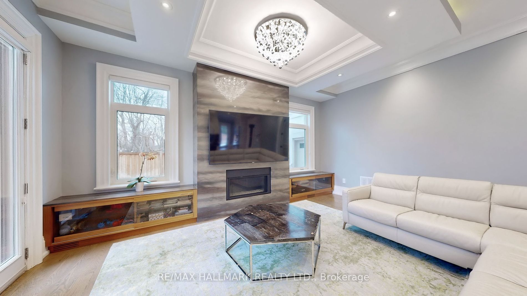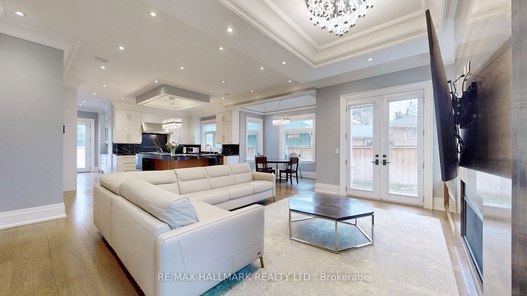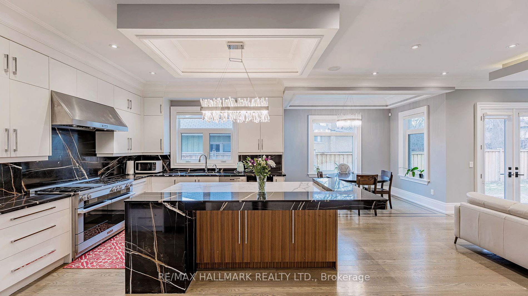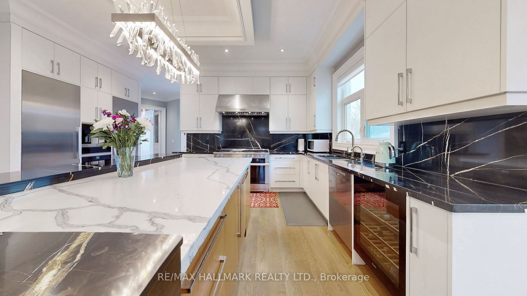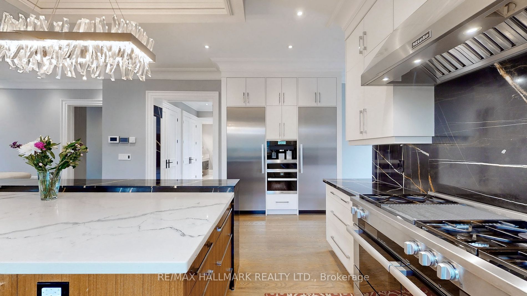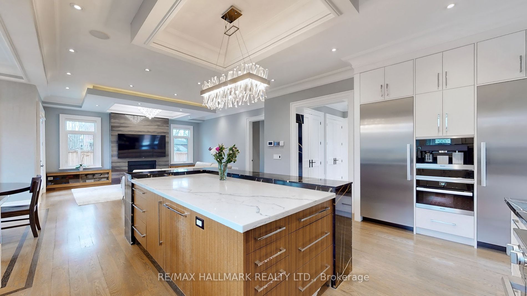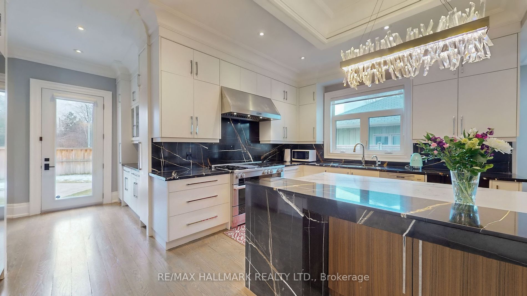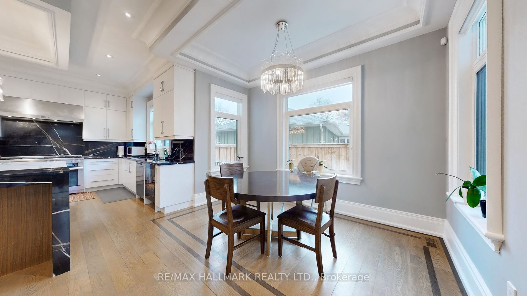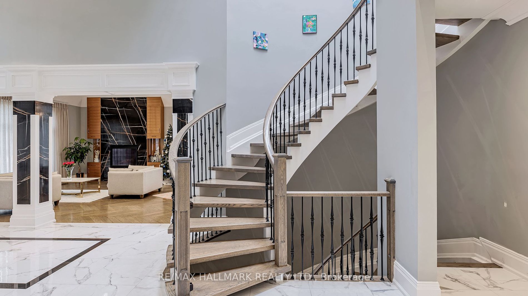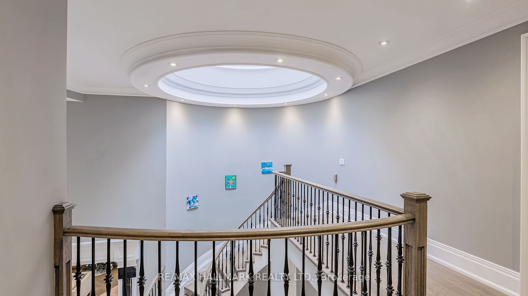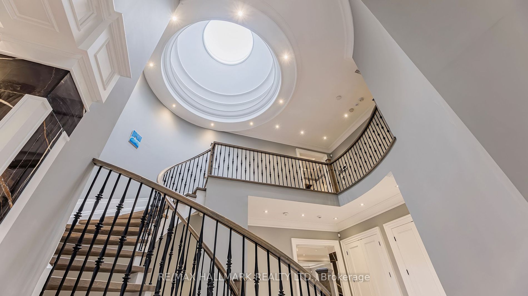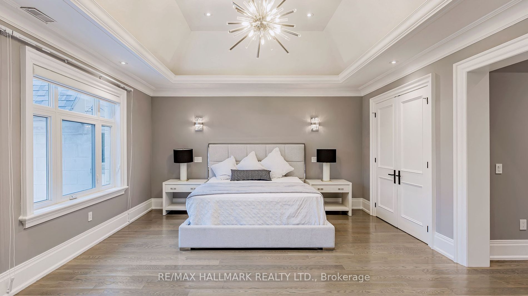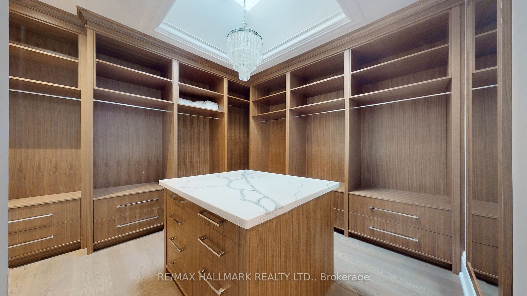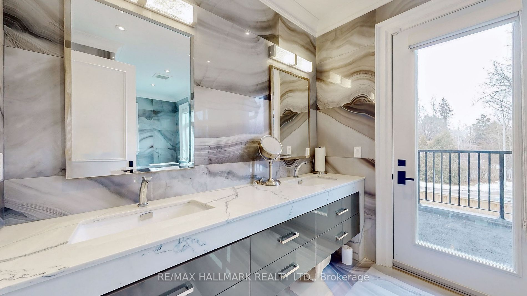$5,500,000
Available - For Sale
Listing ID: N8091206
12 Miner Circ , Markham, L3R 1Y1, Ontario
| Unveiling For The First Time, This Custom-Built Masterpiece Epitomizes Luxury Living. This7-Year-Old Residence Showcases Impeccable Taste And Top-Quality Materials. Featuring A 2-StoreyFoyer Crowned With Magnificent Designer Skylight, Every Detail Exudes Elegance. The Spiral StaircaseAnd Walk-Out Balconies Offer Panoramic Views Inside and Out. All High End Miele Appliances Adorn TheGourmet Kitchen, Complementing The Opulent Living Space. A 3-Car Garage With Wall Padding, FullSmart Home Automation, Elevate This Home To Unparalleled Heights Showcasing Attention to Detail. $$$Spent In Upgrades. With Two Furnaces, While The Heated First Floor Ensures Comfort. This HomePrioritizes Comfort And Sophistication. From Its Imported Stones To Its Thoughtful Layout. ThisResidence Is A Testament To Timeless Style A Rare Gem In Heart of Unionville. |
| Extras: Miele 48" Gas Range Top W/6 Burner & Grill Pan, Miele 48" Build-In Fridge, Miele 30" Built-InEspresso & Wall Oven & Steamer. 2 Furnaces & A/C Systems, Black Out Blinds, All Designer Lighting. |
| Price | $5,500,000 |
| Taxes: | $18500.00 |
| Address: | 12 Miner Circ , Markham, L3R 1Y1, Ontario |
| Lot Size: | 130.15 x 95.08 (Feet) |
| Directions/Cross Streets: | Kennedy/Highway 7 |
| Rooms: | 11 |
| Rooms +: | 1 |
| Bedrooms: | 4 |
| Bedrooms +: | 1 |
| Kitchens: | 1 |
| Family Room: | Y |
| Basement: | Sep Entrance, Walk-Up |
| Property Type: | Detached |
| Style: | 2-Storey |
| Exterior: | Stone |
| Garage Type: | Attached |
| (Parking/)Drive: | Private |
| Drive Parking Spaces: | 3 |
| Pool: | None |
| Fireplace/Stove: | Y |
| Heat Source: | Gas |
| Heat Type: | Forced Air |
| Central Air Conditioning: | Central Air |
| Sewers: | Sewers |
| Water: | Municipal |
$
%
Years
This calculator is for demonstration purposes only. Always consult a professional
financial advisor before making personal financial decisions.
| Although the information displayed is believed to be accurate, no warranties or representations are made of any kind. |
| RE/MAX HALLMARK REALTY LTD. |
|
|

Massey Baradaran
Broker
Dir:
416 821 0606
Bus:
905 508 9500
Fax:
905 508 9590
| Virtual Tour | Book Showing | Email a Friend |
Jump To:
At a Glance:
| Type: | Freehold - Detached |
| Area: | York |
| Municipality: | Markham |
| Neighbourhood: | Unionville |
| Style: | 2-Storey |
| Lot Size: | 130.15 x 95.08(Feet) |
| Tax: | $18,500 |
| Beds: | 4+1 |
| Baths: | 7 |
| Fireplace: | Y |
| Pool: | None |
Locatin Map:
Payment Calculator:
