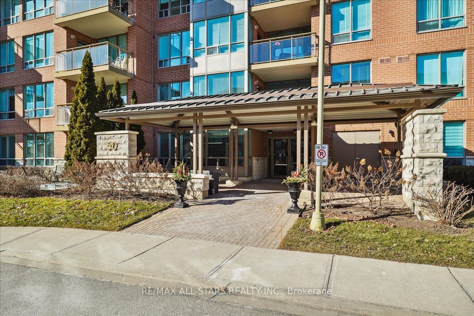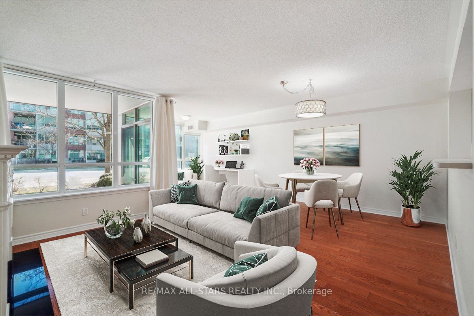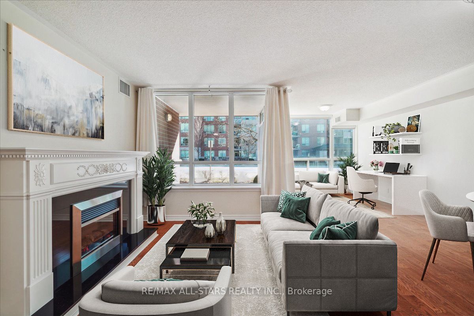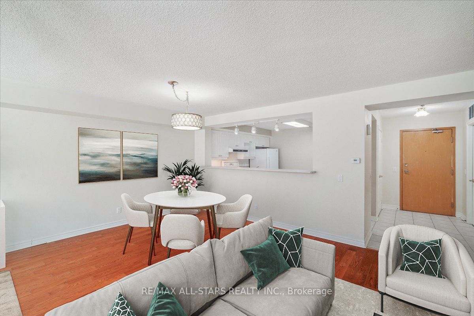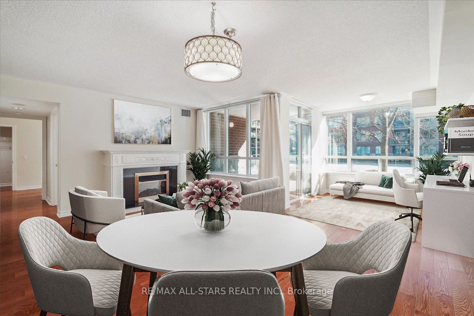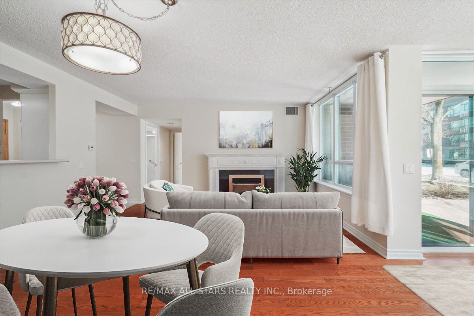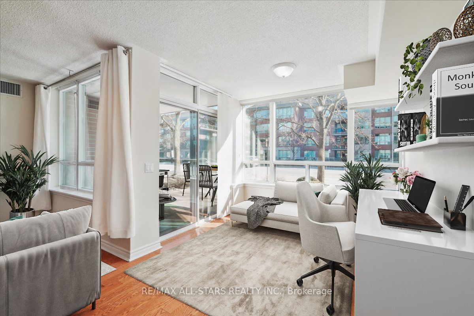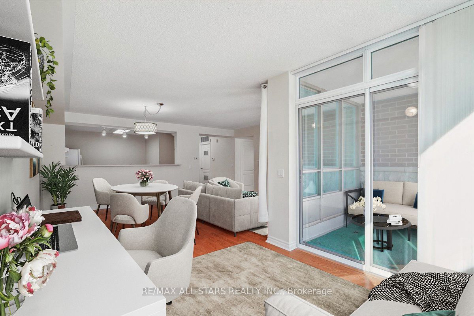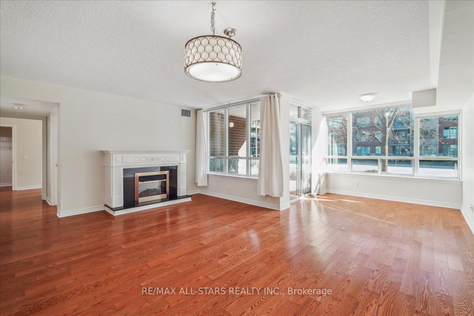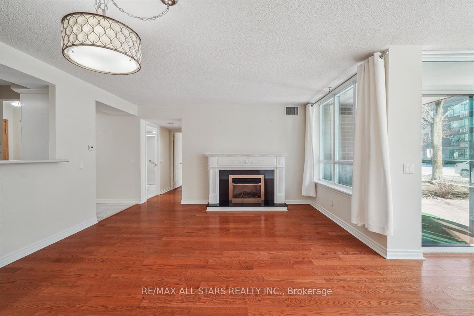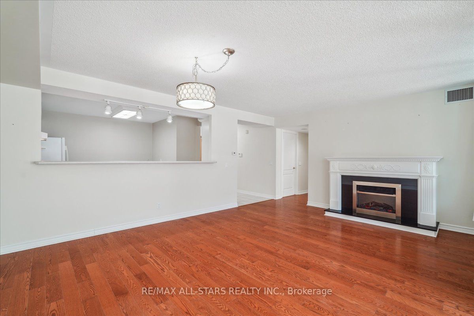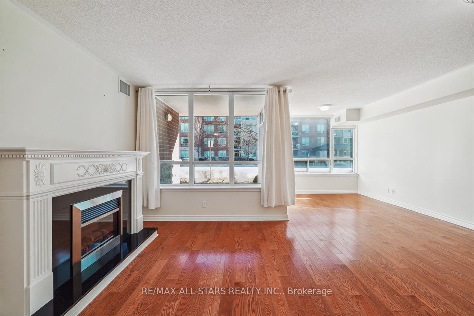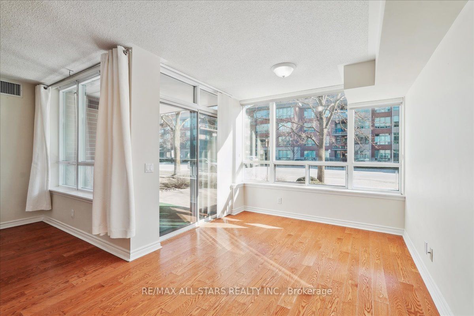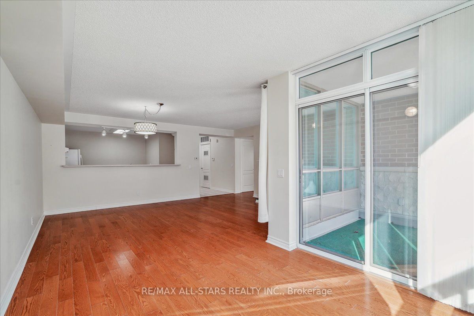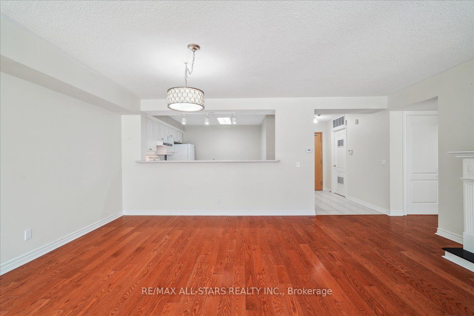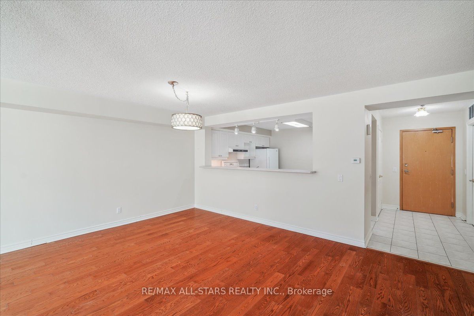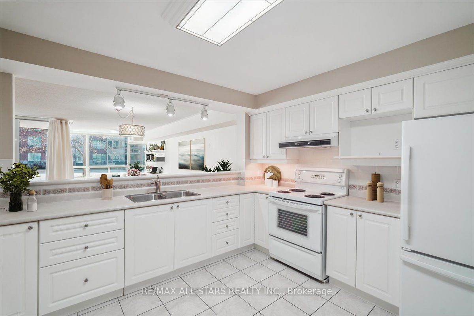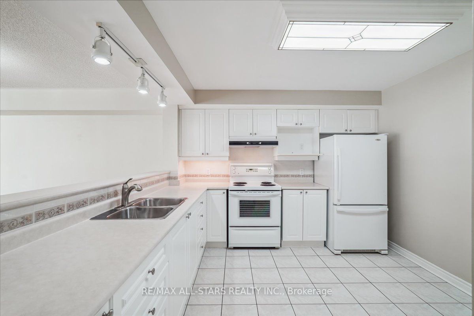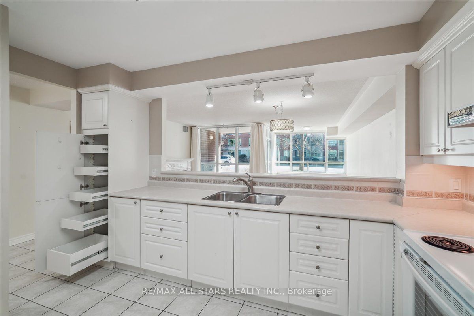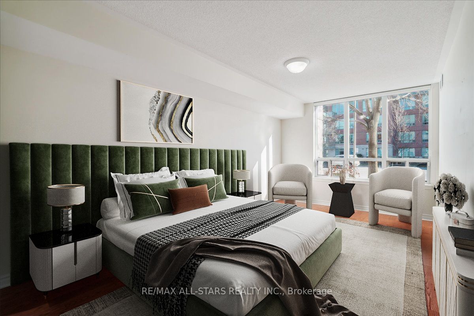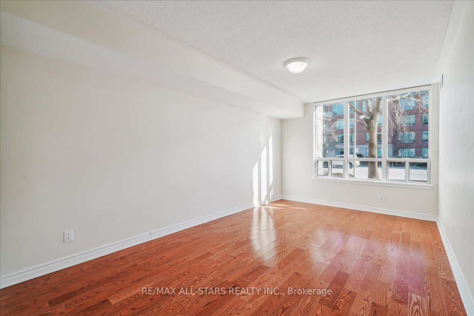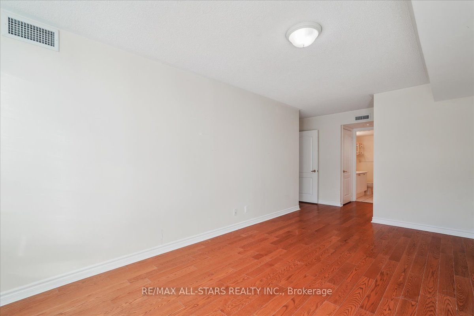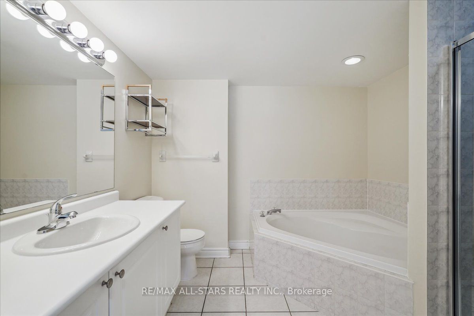$760,000
Available - For Sale
Listing ID: N8095280
50 The Boardwalk Way , Unit 110, Markham, L6E 1B6, Ontario
| It's A Move-Right-In, Bright & Sunny Suite In Markham's Swan Lake Village - One Of The Gta's Most Popular Gated Communities! Spacious Layout That Fits Full Suites Of Furniture, Hardwood Flooring Thruout, Sparkling White Eat-In Kitchen W Hidden Pull-Outs & Great Storage, Large Living & Dining Areas w Walls of South Windows, a Cozy Fireplace For Winter Nights, & a Walk-Out to covered Patio & sunny South Facing Open Terrace. 2 Bedrooms - Each W Private Full Bathroom. Primary Bedroom Fits a King Bed, w Walk-in Closet & Linen Closet. Oversized Terrace is Perfect For Gardeners & Pet Lovers, Like A Bungalow At A Better Price! Social South Exposure to Chat w Neighbours & Watch The World Go By, or Relax in the Shaded Private Patio. Don't Spend Another Winter Shovelling Snow - Embrace The Easy Condo Lifestyle, Pack Up & Travel W Ease W 24 Hr Security, Take Advantage Of First Class Amenties, Including Indoor & Outdoor Pools, Tennis, Billiards & A Friendly Neighbourhood Vibe! Locker & Parking Incl |
| Extras: Enjoy 24 Hr Gatehouse Security & All Ext Maint Done For You. Travel W Peace Of Mind Or Stay Home & Enjoy A Friendly Community W so many amenities: Indr/Outdr Pools,Gym,Social Events,Tennis,Pickle Ball & More.Fees Incl High Speed Internet |
| Price | $760,000 |
| Taxes: | $2770.12 |
| Assessment Year: | 2023 |
| Maintenance Fee: | 1075.79 |
| Address: | 50 The Boardwalk Way , Unit 110, Markham, L6E 1B6, Ontario |
| Province/State: | Ontario |
| Condo Corporation No | YRCC |
| Level | 1 |
| Unit No | 10 |
| Directions/Cross Streets: | Markham Rd/16th Avenue |
| Rooms: | 5 |
| Bedrooms: | 2 |
| Bedrooms +: | |
| Kitchens: | 1 |
| Family Room: | N |
| Basement: | None |
| Property Type: | Condo Apt |
| Style: | Apartment |
| Exterior: | Brick |
| Garage Type: | Underground |
| Garage(/Parking)Space: | 1.00 |
| Drive Parking Spaces: | 1 |
| Park #1 | |
| Parking Spot: | 70 |
| Parking Type: | Owned |
| Legal Description: | A |
| Exposure: | S |
| Balcony: | Terr |
| Locker: | Owned |
| Pet Permited: | Restrict |
| Approximatly Square Footage: | 1200-1399 |
| Building Amenities: | Gym, Indoor Pool, Outdoor Pool, Party/Meeting Room, Tennis Court |
| Property Features: | Hospital, Lake/Pond, Library, Park, Public Transit, Rec Centre |
| Maintenance: | 1075.79 |
| Water Included: | Y |
| Cabel TV Included: | Y |
| Common Elements Included: | Y |
| Parking Included: | Y |
| Building Insurance Included: | Y |
| Fireplace/Stove: | Y |
| Heat Source: | Gas |
| Heat Type: | Fan Coil |
| Central Air Conditioning: | Central Air |
| Laundry Level: | Main |
$
%
Years
This calculator is for demonstration purposes only. Always consult a professional
financial advisor before making personal financial decisions.
| Although the information displayed is believed to be accurate, no warranties or representations are made of any kind. |
| RE/MAX ALL-STARS REALTY INC. |
|
|

Massey Baradaran
Broker
Dir:
416 821 0606
Bus:
905 508 9500
Fax:
905 508 9590
| Virtual Tour | Book Showing | Email a Friend |
Jump To:
At a Glance:
| Type: | Condo - Condo Apt |
| Area: | York |
| Municipality: | Markham |
| Neighbourhood: | Greensborough |
| Style: | Apartment |
| Tax: | $2,770.12 |
| Maintenance Fee: | $1,075.79 |
| Beds: | 2 |
| Baths: | 2 |
| Garage: | 1 |
| Fireplace: | Y |
Locatin Map:
Payment Calculator:
