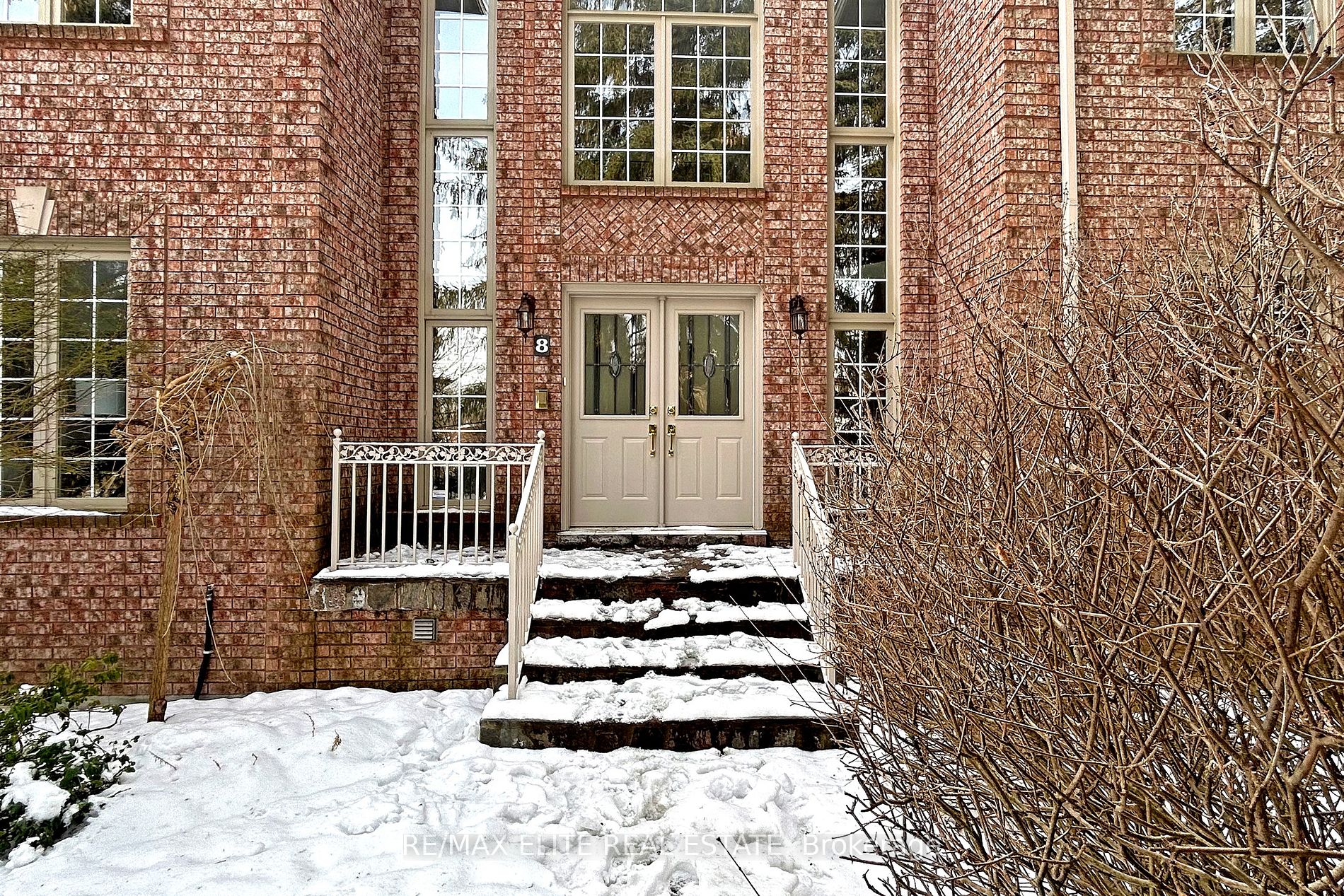$2,449,000
Available - For Sale
Listing ID: N8105258
8 Tivoli Ave , Richmond Hill, L4C 0C6, Ontario
| Lucky 8 Number. Luxury Detached 2-Storey House In Prestigious Mill Pond Community. Almost Acre Premium Wooded Lot, Offering More Than 5000 Sq F Of Living Space With Elegant And Contemporary Finishing. 9'Ft Ceilings On Main, Stunning Sun Filled Foyer W/Oak Staircase, Fresh Painting & Hardwood Floor Throughout. Custom Wall Units In Family Room & Office. Gourmet Kitchen Features Granite Countertops, Backsplashes, Huge Center Island W/Wine Rack And Walk Out To Magnificent Custom Deck. Lots Of Pantry Wall Cabinets, And Lovely Breakfast Area. Spacious 5 Bedrooms, 5 Bathrooms. Spectacular Backyard W/Towering Pines. Finished Bsmt W/Huge Rec Room, Wet Bar And Walk-Up Sep Entrance. 2 Car Garage W/Long Driveway Enough Space For 6 Cars. Roof (2019), Frontyard Landscaping (2019), Quiet And Peaceful Neighborhood. Walking Distance To School, Municipal Transit, Hospital And Parks. Too Many To List!! |
| Extras: All Elfs, S/S Fridge, S/S Stove, Hood, B/I Dishwasher, Microwaver, Washer & Dryer, All Existed Lighting Fixtures, In-Ground Sprinkler System |
| Price | $2,449,000 |
| Taxes: | $9168.92 |
| Address: | 8 Tivoli Ave , Richmond Hill, L4C 0C6, Ontario |
| Lot Size: | 71.00 x 146.00 (Feet) |
| Directions/Cross Streets: | Bathurst/Elgin Mills |
| Rooms: | 11 |
| Rooms +: | 1 |
| Bedrooms: | 5 |
| Bedrooms +: | |
| Kitchens: | 1 |
| Family Room: | Y |
| Basement: | Sep Entrance, Walk-Up |
| Property Type: | Detached |
| Style: | 2-Storey |
| Exterior: | Brick |
| Garage Type: | Built-In |
| (Parking/)Drive: | Pvt Double |
| Drive Parking Spaces: | 4 |
| Pool: | None |
| Approximatly Square Footage: | 3500-5000 |
| Fireplace/Stove: | Y |
| Heat Source: | Gas |
| Heat Type: | Forced Air |
| Central Air Conditioning: | Central Air |
| Laundry Level: | Main |
| Sewers: | Sewers |
| Water: | Municipal |
$
%
Years
This calculator is for demonstration purposes only. Always consult a professional
financial advisor before making personal financial decisions.
| Although the information displayed is believed to be accurate, no warranties or representations are made of any kind. |
| RE/MAX ELITE REAL ESTATE |
|
|

Massey Baradaran
Broker
Dir:
416 821 0606
Bus:
905 508 9500
Fax:
905 508 9590
| Virtual Tour | Book Showing | Email a Friend |
Jump To:
At a Glance:
| Type: | Freehold - Detached |
| Area: | York |
| Municipality: | Richmond Hill |
| Neighbourhood: | Mill Pond |
| Style: | 2-Storey |
| Lot Size: | 71.00 x 146.00(Feet) |
| Tax: | $9,168.92 |
| Beds: | 5 |
| Baths: | 5 |
| Fireplace: | Y |
| Pool: | None |
Locatin Map:
Payment Calculator:

























