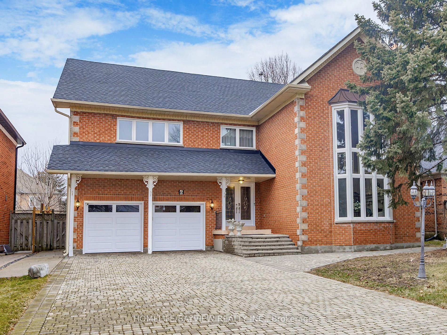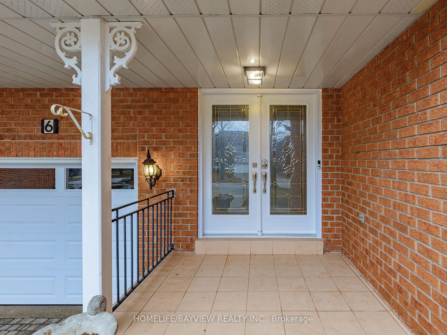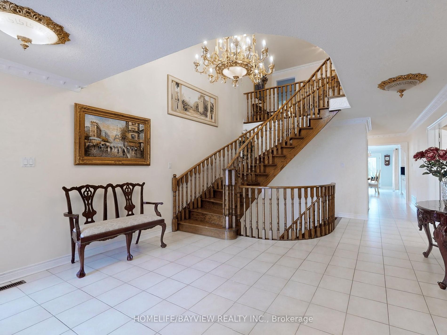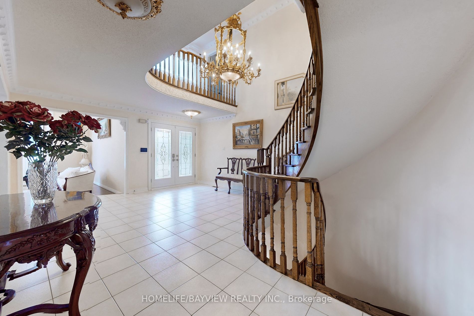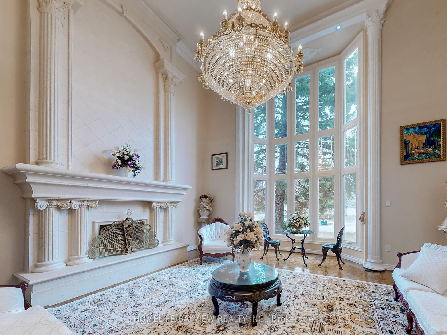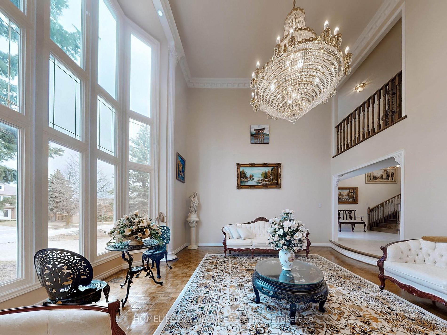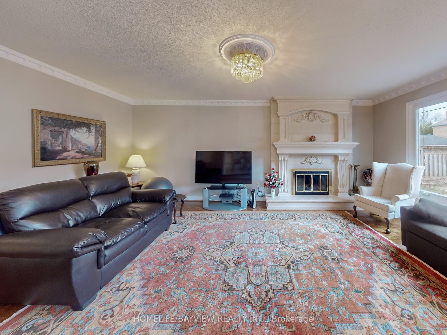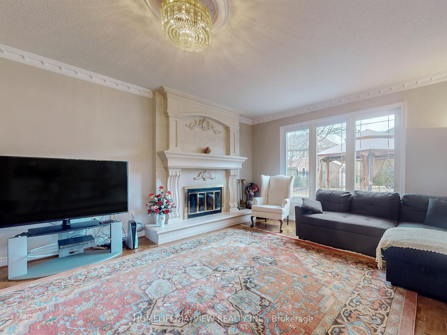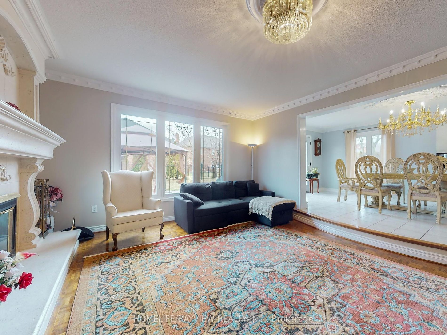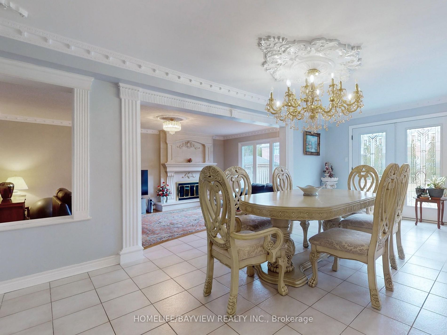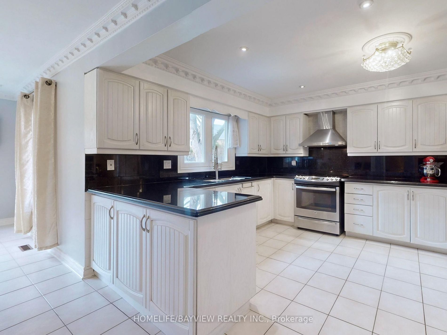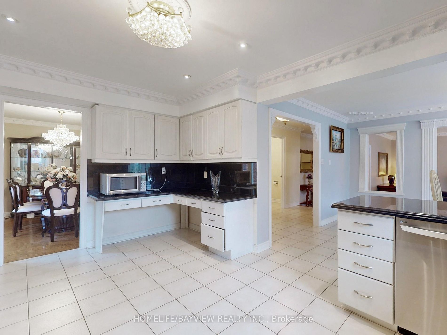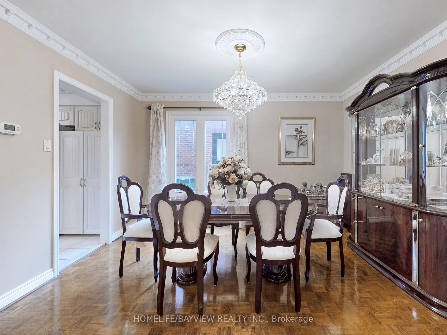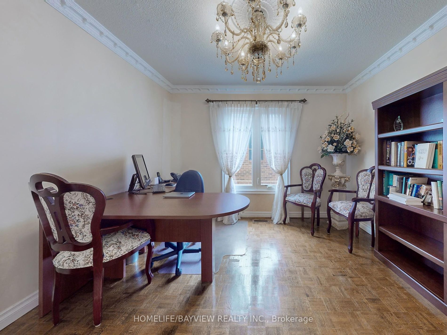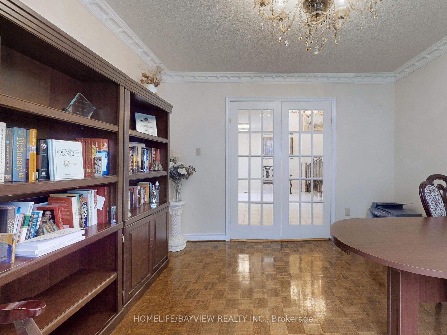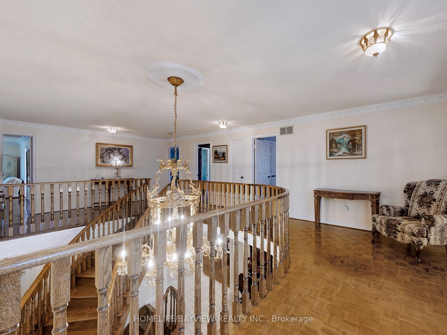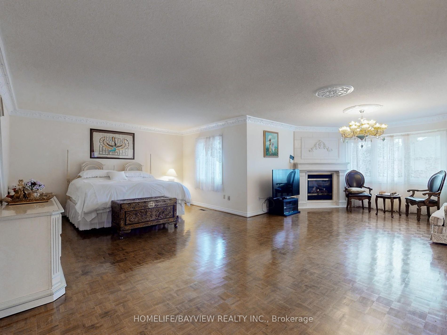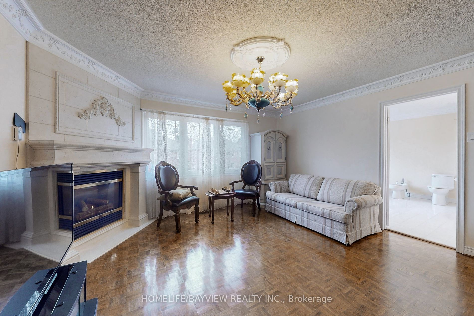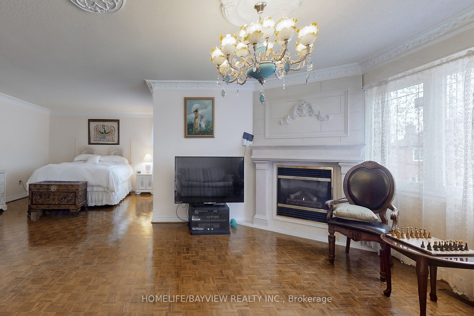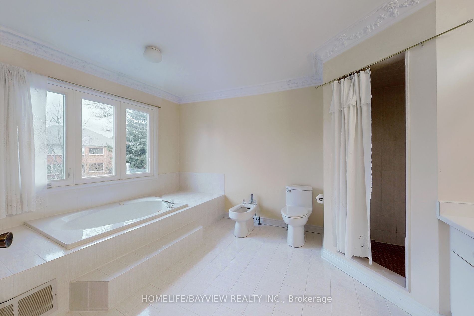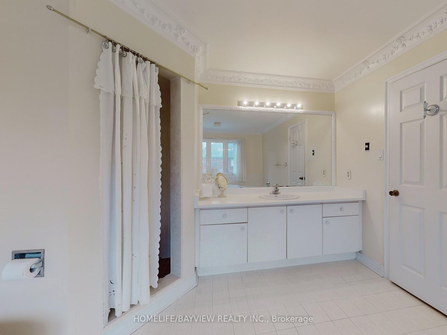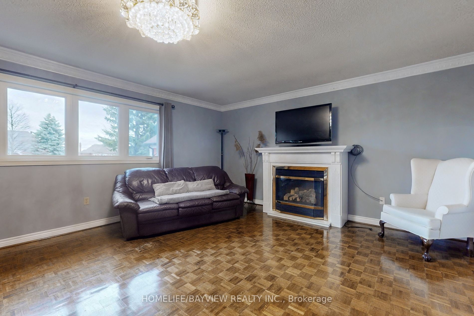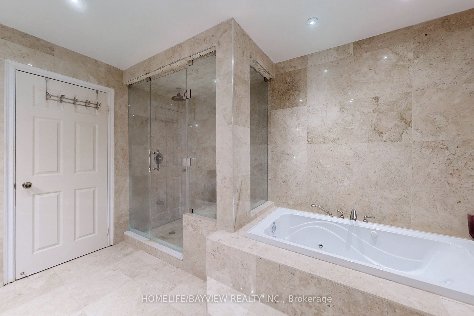$3,280,000
Available - For Sale
Listing ID: N8107464
6 Dalewood Dr , Richmond Hill, L4B 3C3, Ontario
| 5367 sqft distinguished, beautiful, large home, built by Townwood Homes, in the Prestigious Bayview Hill. Boasting plenty of open space, natural lighting, 7 fireplaces, 4 bedrooms, 5 bathrooms, spacious kitchen with black granite countertops, formal dining room, 3 car garage (tandem), large driveway (11 parking spaces), grand entrance foyer, home office, wet bar and more. Sold by original owners. Decor features, elegant chandeliers, crown mouldings, classical columns and natural hardwood floorings. Basement bathroom comes with steam sauna and massage shower unit in, while upstairs tubs come with jacuzzi features. New roof (late 2023), new windows (lifetime warranty), tankless water heating system, and heat pump, new garage doors, New High Efficiency furnace. This home is situated walking distance of top-ranked schools (Bayview HS & Elementary), minutes to Hwy 404/407, and all essential amenities. |
| Extras: Central vacuum system, garage door opener, security camera and security system (Brinks monitoring - monthly charge; Exp Nov 2024), Recent stone back patio (2020) |
| Price | $3,280,000 |
| Taxes: | $14000.00 |
| Address: | 6 Dalewood Dr , Richmond Hill, L4B 3C3, Ontario |
| Lot Size: | 59.95 x 150.53 (Feet) |
| Directions/Cross Streets: | Bayview Ave & Major Mackenzie |
| Rooms: | 12 |
| Rooms +: | 4 |
| Bedrooms: | 4 |
| Bedrooms +: | 0 |
| Kitchens: | 1 |
| Kitchens +: | 0 |
| Family Room: | Y |
| Basement: | Finished |
| Approximatly Age: | 31-50 |
| Property Type: | Detached |
| Style: | 2-Storey |
| Exterior: | Brick |
| Garage Type: | Attached |
| (Parking/)Drive: | Private |
| Drive Parking Spaces: | 11 |
| Pool: | None |
| Approximatly Age: | 31-50 |
| Approximatly Square Footage: | 5000+ |
| Property Features: | Hospital, Library, Public Transit, Rec Centre, School |
| Fireplace/Stove: | Y |
| Heat Source: | Gas |
| Heat Type: | Forced Air |
| Central Air Conditioning: | Central Air |
| Laundry Level: | Main |
| Elevator Lift: | N |
| Sewers: | Sewers |
| Water: | Municipal |
$
%
Years
This calculator is for demonstration purposes only. Always consult a professional
financial advisor before making personal financial decisions.
| Although the information displayed is believed to be accurate, no warranties or representations are made of any kind. |
| HOMELIFE/BAYVIEW REALTY INC. |
|
|

Massey Baradaran
Broker
Dir:
416 821 0606
Bus:
905 508 9500
Fax:
905 508 9590
| Virtual Tour | Book Showing | Email a Friend |
Jump To:
At a Glance:
| Type: | Freehold - Detached |
| Area: | York |
| Municipality: | Richmond Hill |
| Neighbourhood: | Bayview Hill |
| Style: | 2-Storey |
| Lot Size: | 59.95 x 150.53(Feet) |
| Approximate Age: | 31-50 |
| Tax: | $14,000 |
| Beds: | 4 |
| Baths: | 5 |
| Fireplace: | Y |
| Pool: | None |
Locatin Map:
Payment Calculator:
