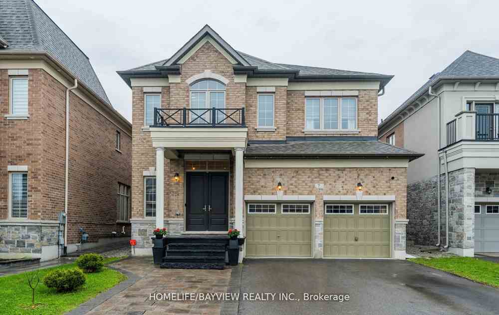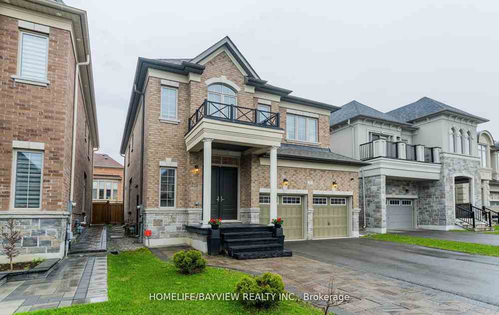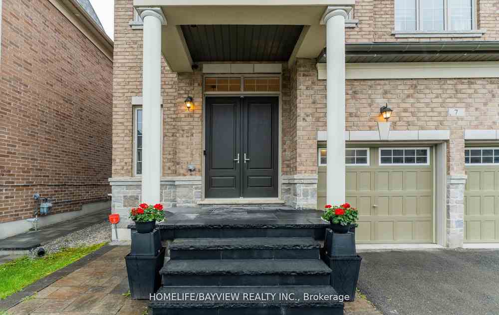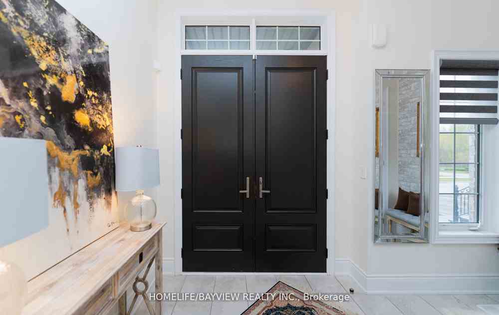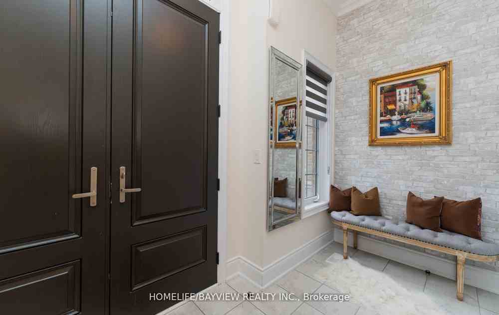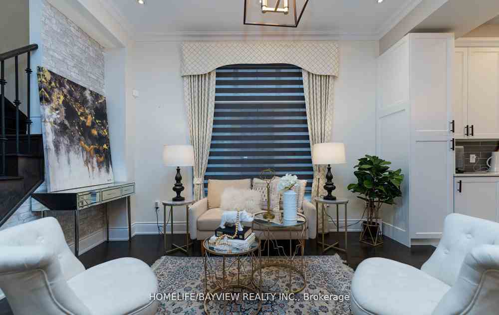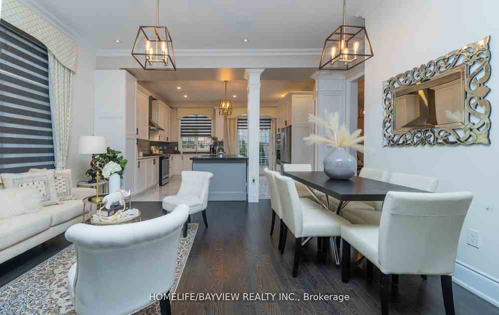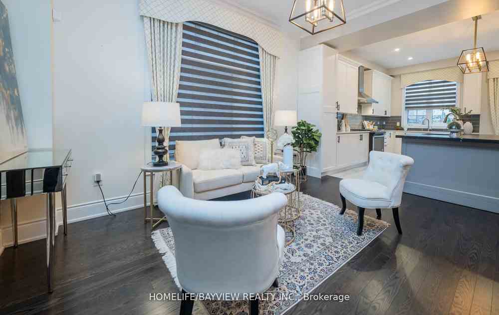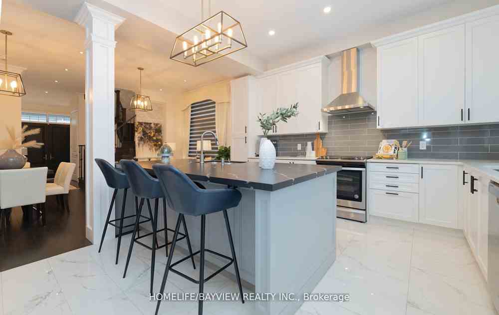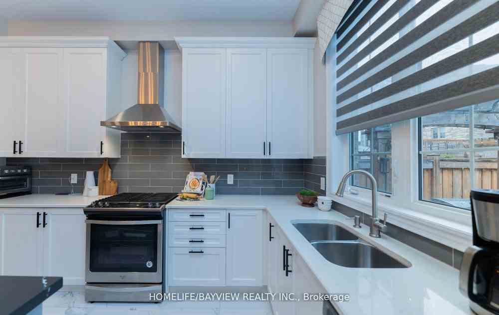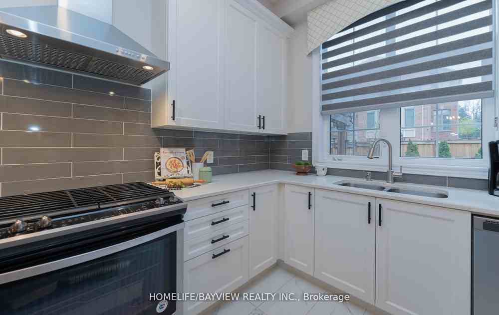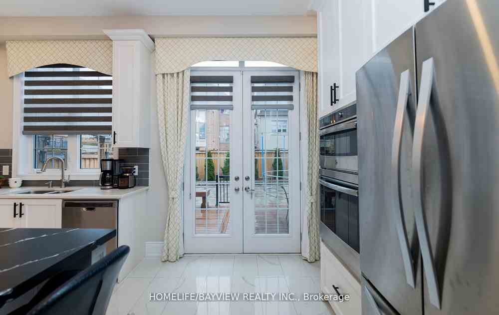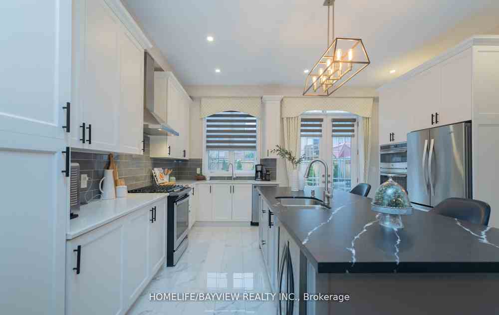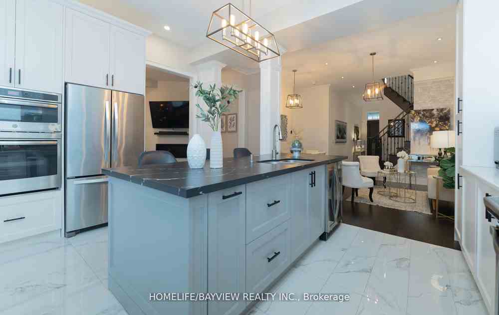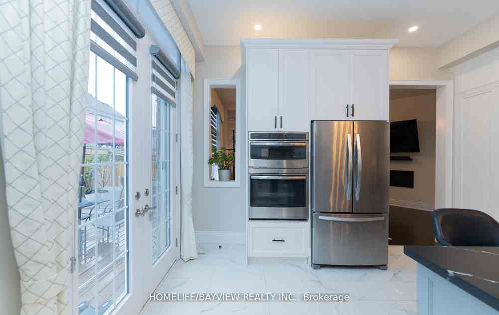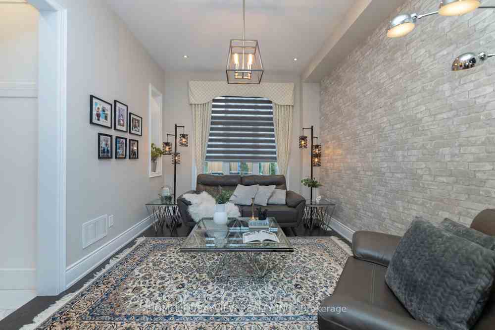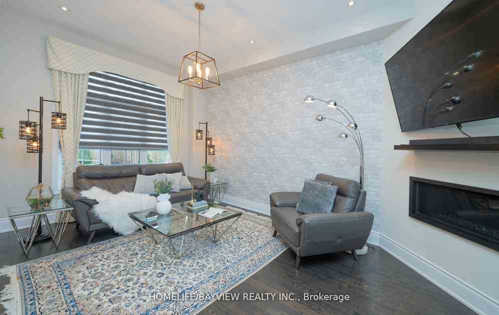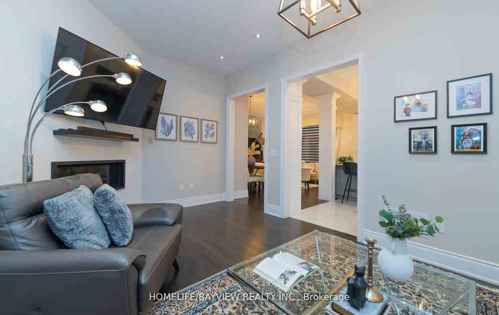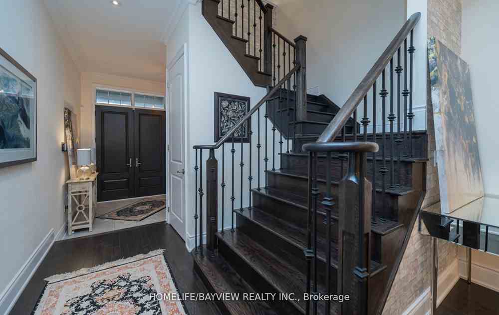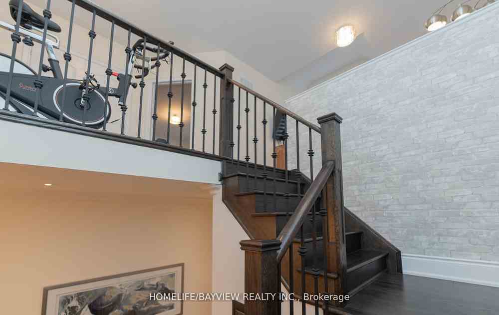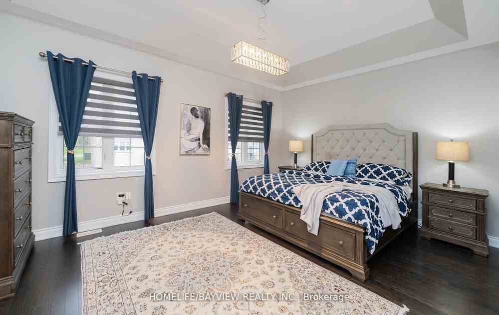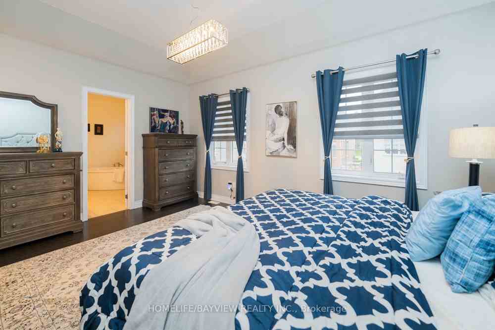$2,298,800
Available - For Sale
Listing ID: N8114338
7 Rossini Dr , Richmond Hill, L4E 0G3, Ontario
| prestigious 4+2***5.5 years old detached***2700 SQF, a/p/builder/well designed LEGAL A/P/SELLER, sep/ent/ ***1300/sqf/living area finished basement<a/p/seller >/DONT miss this opportunities*in prime RICHMOND hill location open concept &bright *12"ceiling*on the main floor &9"celling on the second floor/double doors entry, wide foyer/upgrade kitchen2023, high /eff/furnace2022/interlock &deck2022/s/s appliances&bar fridge 2023,potlights 2023/ac2022/wine rack2023/elegantly designed crown MOUlDING ,granite counter top &islands(main/basement2023/smooth CEILING,w/o/deck ,fenced backyard/$$200k/spend in2023/no sidewalk,4 car PRIVATE driveway ,++h/r/schools/transit/shopping/RESTAURANT &10min drive to lake ,trail &MOVATI. |
| Extras: all light fixtures,2 s/s dishwasher,2 s/s fridge ,1s/s/stove,1 s/s/glass top stove/bar fridge, wine RACK/w& dryer,b/i/s/s micro.s/s RANGE hood ,custom$$$curtains &zebra blinds,***2 fireplace w/remote ,2 garage d/openers,CEN/vac&EQUIPMENTS |
| Price | $2,298,800 |
| Taxes: | $7100.00 |
| Address: | 7 Rossini Dr , Richmond Hill, L4E 0G3, Ontario |
| Lot Size: | 40.32 x 113.98 (Feet) |
| Directions/Cross Streets: | Yonge & King |
| Rooms: | 14 |
| Rooms +: | 2 |
| Bedrooms: | 4 |
| Bedrooms +: | 2 |
| Kitchens: | 1 |
| Kitchens +: | 1 |
| Family Room: | Y |
| Basement: | Finished, Sep Entrance |
| Approximatly Age: | 0-5 |
| Property Type: | Detached |
| Style: | 2-Storey |
| Exterior: | Brick Front |
| Garage Type: | Attached |
| (Parking/)Drive: | Private |
| Drive Parking Spaces: | 2 |
| Pool: | None |
| Approximatly Age: | 0-5 |
| Approximatly Square Footage: | 2500-3000 |
| Property Features: | Golf, Grnbelt/Conserv, Lake/Pond, Library, Public Transit, School |
| Fireplace/Stove: | Y |
| Heat Source: | Gas |
| Heat Type: | Forced Air |
| Central Air Conditioning: | Central Air |
| Laundry Level: | Main |
| Elevator Lift: | N |
| Sewers: | Sewers |
| Water: | Municipal |
| Utilities-Cable: | N |
| Utilities-Hydro: | Y |
| Utilities-Gas: | Y |
| Utilities-Telephone: | N |
$
%
Years
This calculator is for demonstration purposes only. Always consult a professional
financial advisor before making personal financial decisions.
| Although the information displayed is believed to be accurate, no warranties or representations are made of any kind. |
| HOMELIFE/BAYVIEW REALTY INC. |
|
|

Massey Baradaran
Broker
Dir:
416 821 0606
Bus:
905 508 9500
Fax:
905 508 9590
| Book Showing | Email a Friend |
Jump To:
At a Glance:
| Type: | Freehold - Detached |
| Area: | York |
| Municipality: | Richmond Hill |
| Neighbourhood: | Oak Ridges |
| Style: | 2-Storey |
| Lot Size: | 40.32 x 113.98(Feet) |
| Approximate Age: | 0-5 |
| Tax: | $7,100 |
| Beds: | 4+2 |
| Baths: | 5 |
| Fireplace: | Y |
| Pool: | None |
Locatin Map:
Payment Calculator:
