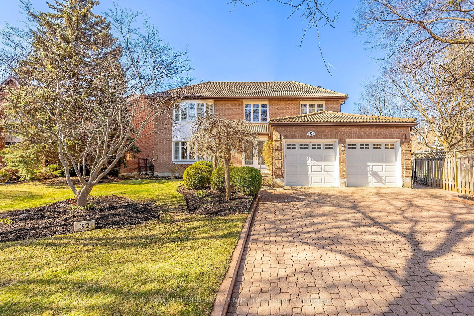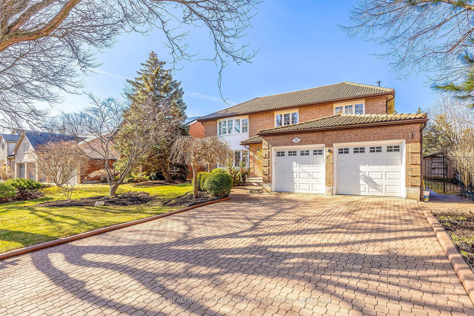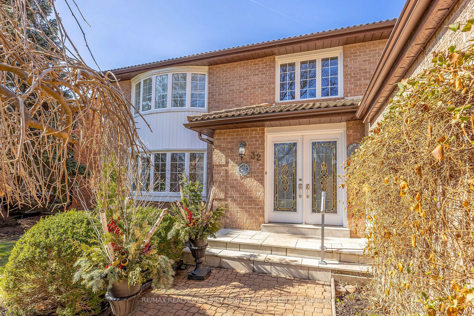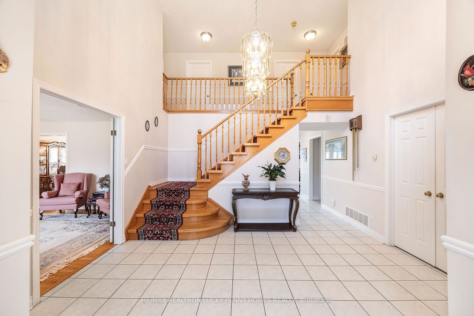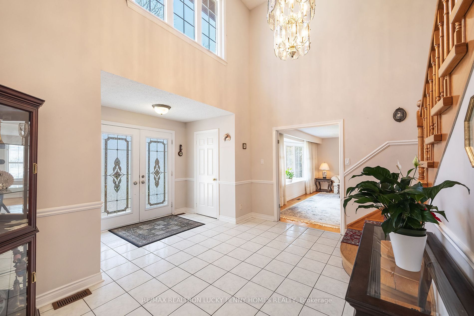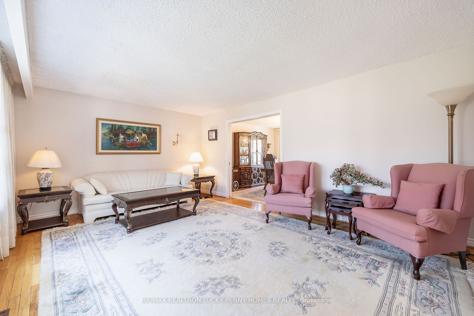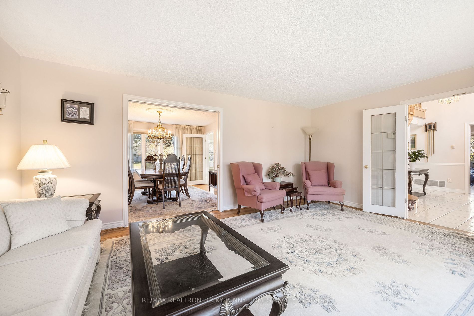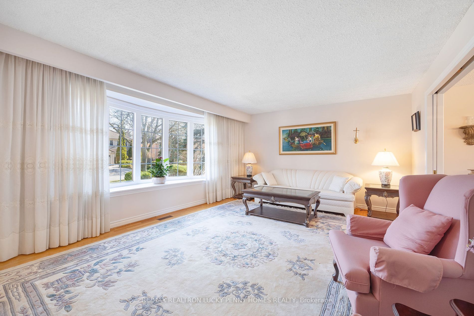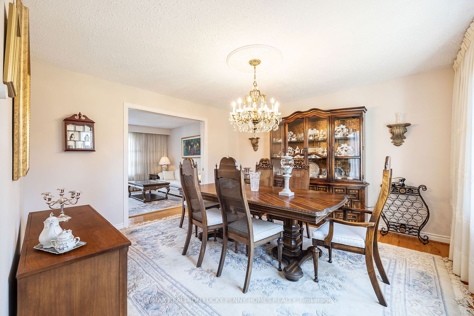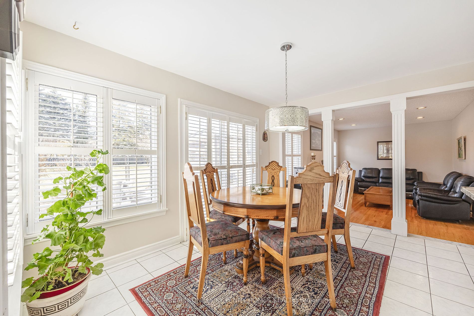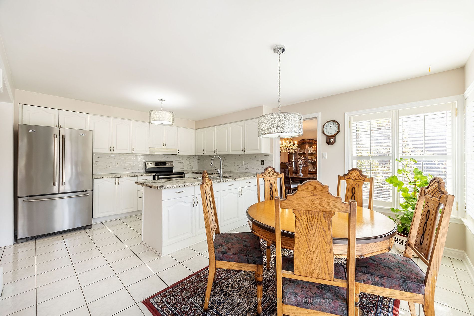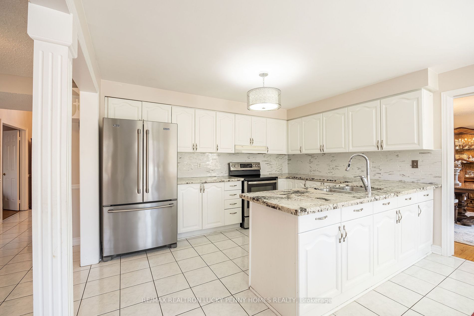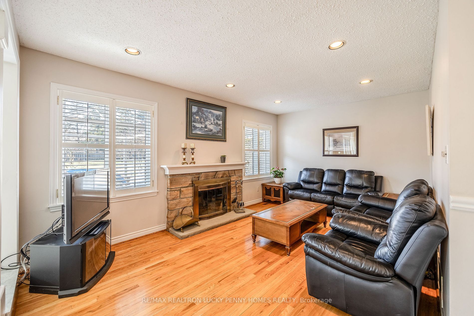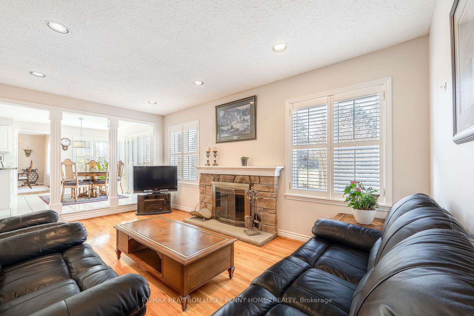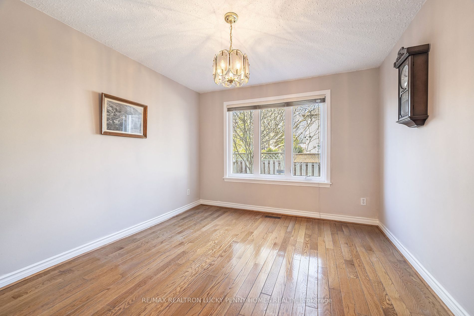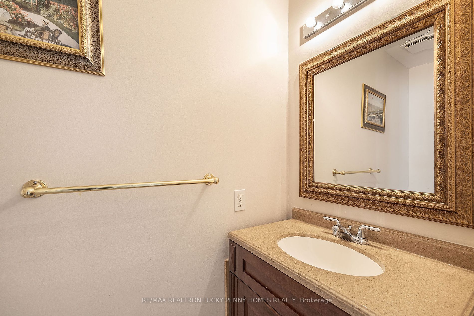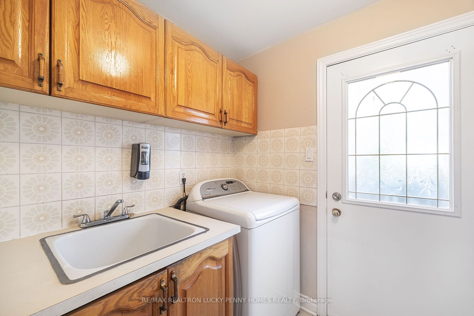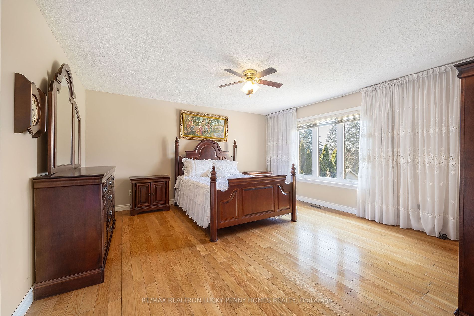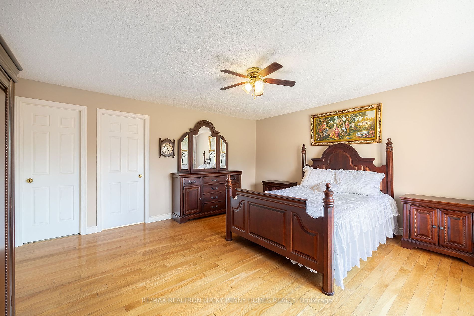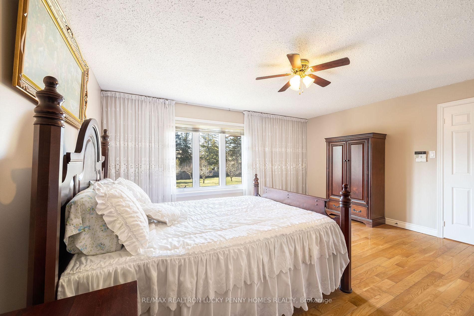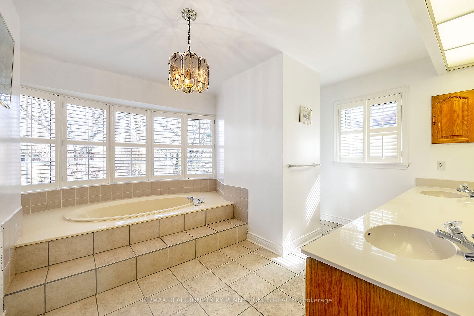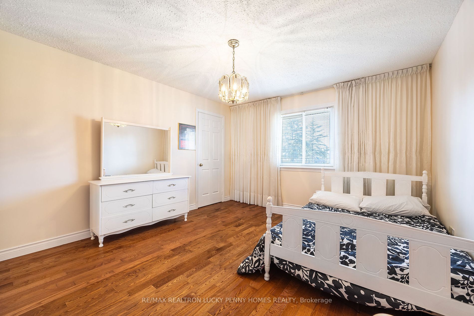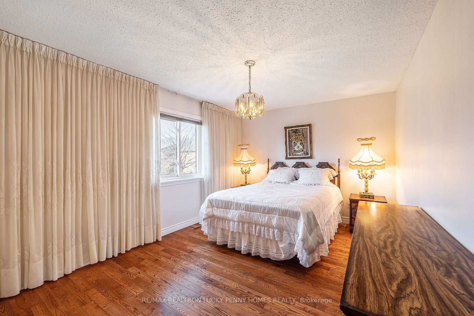$2,988,000
Available - For Sale
Listing ID: N8117972
32 Addington Sq , Markham, L3R 7N1, Ontario
| Extremely rare premium oversized lot with a depth of 204 ft and 105 ft at the back on one of the best streets in the centre of Unionville.This gorgeous sun-filled home,well-maintained by the original owners, is one of the largest models within the coveted Unionville community&features a functional layout w/hardwood floors throughout the main&second floors.Double-storey grand foyer with gorgeous natural light&elegant chandeliers greets you upon entry.Living rm combined formal dining rm w/French doors.Spacious gourmet kitchen,complete w/granite countertops,backsplash&combined w/breakfast area,walks out to the patio&landscaped backyard garden,providing privacy&vistas of natural beauty.Sunken family rm features cozy fireplace, offering an ideal space for relaxation&entertainment.Spacious separate office on the main.Second flr features 4 sun-filled bedrooms, including a generously-sized primary bedroom w/6-piece ensuite&large walk-in closet, and the other 3 good-sized bedrooms. |
| Extras: Professional landscaping of both front and back yards, along with mature trees, completes this stunning home. Close to top-ranked schools, Too Good Pond, nature trails, and all amenities. |
| Price | $2,988,000 |
| Taxes: | $10185.82 |
| Address: | 32 Addington Sq , Markham, L3R 7N1, Ontario |
| Lot Size: | 54.77 x 203.95 (Feet) |
| Directions/Cross Streets: | Warden Ave & Hwy 7 |
| Rooms: | 10 |
| Bedrooms: | 4 |
| Bedrooms +: | |
| Kitchens: | 1 |
| Family Room: | Y |
| Basement: | Unfinished |
| Property Type: | Detached |
| Style: | 2-Storey |
| Exterior: | Brick |
| Garage Type: | Attached |
| (Parking/)Drive: | Pvt Double |
| Drive Parking Spaces: | 4 |
| Pool: | None |
| Property Features: | Fenced Yard, Lake/Pond, Library, Park, School |
| Fireplace/Stove: | Y |
| Heat Source: | Gas |
| Heat Type: | Forced Air |
| Central Air Conditioning: | Central Air |
| Sewers: | Sewers |
| Water: | Municipal |
$
%
Years
This calculator is for demonstration purposes only. Always consult a professional
financial advisor before making personal financial decisions.
| Although the information displayed is believed to be accurate, no warranties or representations are made of any kind. |
| RE/MAX REALTRON LUCKY PENNY HOMES REALTY |
|
|

Massey Baradaran
Broker
Dir:
416 821 0606
Bus:
905 508 9500
Fax:
905 508 9590
| Virtual Tour | Book Showing | Email a Friend |
Jump To:
At a Glance:
| Type: | Freehold - Detached |
| Area: | York |
| Municipality: | Markham |
| Neighbourhood: | Unionville |
| Style: | 2-Storey |
| Lot Size: | 54.77 x 203.95(Feet) |
| Tax: | $10,185.82 |
| Beds: | 4 |
| Baths: | 3 |
| Fireplace: | Y |
| Pool: | None |
Locatin Map:
Payment Calculator:
