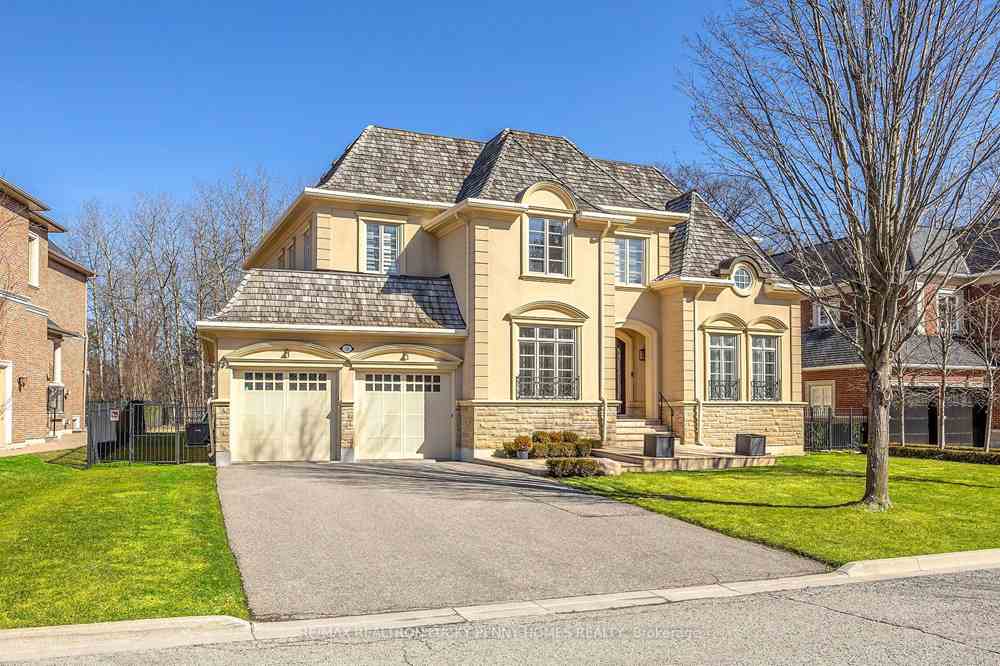$5,500,000
Available - For Sale
Listing ID: N8118904
50 Bernadotte Dr , Markham, L6C 3H1, Ontario
| Spectacular and timeless masterpiece custom built crafted by the premier custom home builders in Bridle Path nestled on one of the most coveted cul-de-sac in the prestigious Cachet Estates Country Club. Exuding sophisticated elegance&contemporary flair with no detail overlooked.Impressive lot w/three tandem car garages,surrounded by ravines in the rear&front of the property,offering complete serenity.Step inside and be captivated by the luxurious finishes,from the natural stone flrs,hdwd flrs&elegant coffered ceils to the extensive millwork&top-of-the-line appls.Elegantly spacious living/dining rm boasts soaring ceils.Expansive kitchen w/central island&pantry,family rm&sun-filled breakfast area surrounded by breathtaking picturesque windows w/walkout to the rare garden.The gracefully sweeping curved staircase leading to the heart of the home - 5 bedroom ensuites upstairs,the principal retreat complete w/his&her walk-in dressing rm, 6-piece ensuite&private sitting area o/looking ravine. |
| Extras: Spacious main floor office overlooks the front ravine provides a bright and tranquil workspace. Opulent lower level featuring spacious recreational room complemented by an additional kitchen, gym, 3pc bathroom and a potential 6th bedroom. |
| Price | $5,500,000 |
| Taxes: | $17614.78 |
| Address: | 50 Bernadotte Dr , Markham, L6C 3H1, Ontario |
| Lot Size: | 82.65 x 147.65 (Feet) |
| Directions/Cross Streets: | 16th Ave & Warden Ave |
| Rooms: | 11 |
| Rooms +: | 4 |
| Bedrooms: | 5 |
| Bedrooms +: | 1 |
| Kitchens: | 1 |
| Kitchens +: | 1 |
| Family Room: | Y |
| Basement: | Finished |
| Property Type: | Detached |
| Style: | 2-Storey |
| Exterior: | Stone, Stucco/Plaster |
| Garage Type: | Built-In |
| (Parking/)Drive: | Pvt Double |
| Drive Parking Spaces: | 4 |
| Pool: | None |
| Property Features: | Cul De Sac, Fenced Yard, Ravine, Rec Centre |
| Fireplace/Stove: | Y |
| Heat Source: | Gas |
| Heat Type: | Forced Air |
| Central Air Conditioning: | Central Air |
| Sewers: | Sewers |
| Water: | Municipal |
$
%
Years
This calculator is for demonstration purposes only. Always consult a professional
financial advisor before making personal financial decisions.
| Although the information displayed is believed to be accurate, no warranties or representations are made of any kind. |
| RE/MAX REALTRON LUCKY PENNY HOMES REALTY |
|
|

Massey Baradaran
Broker
Dir:
416 821 0606
Bus:
905 508 9500
Fax:
905 508 9590
| Virtual Tour | Book Showing | Email a Friend |
Jump To:
At a Glance:
| Type: | Freehold - Detached |
| Area: | York |
| Municipality: | Markham |
| Neighbourhood: | Devil's Elbow |
| Style: | 2-Storey |
| Lot Size: | 82.65 x 147.65(Feet) |
| Tax: | $17,614.78 |
| Beds: | 5+1 |
| Baths: | 7 |
| Fireplace: | Y |
| Pool: | None |
Locatin Map:
Payment Calculator:

























