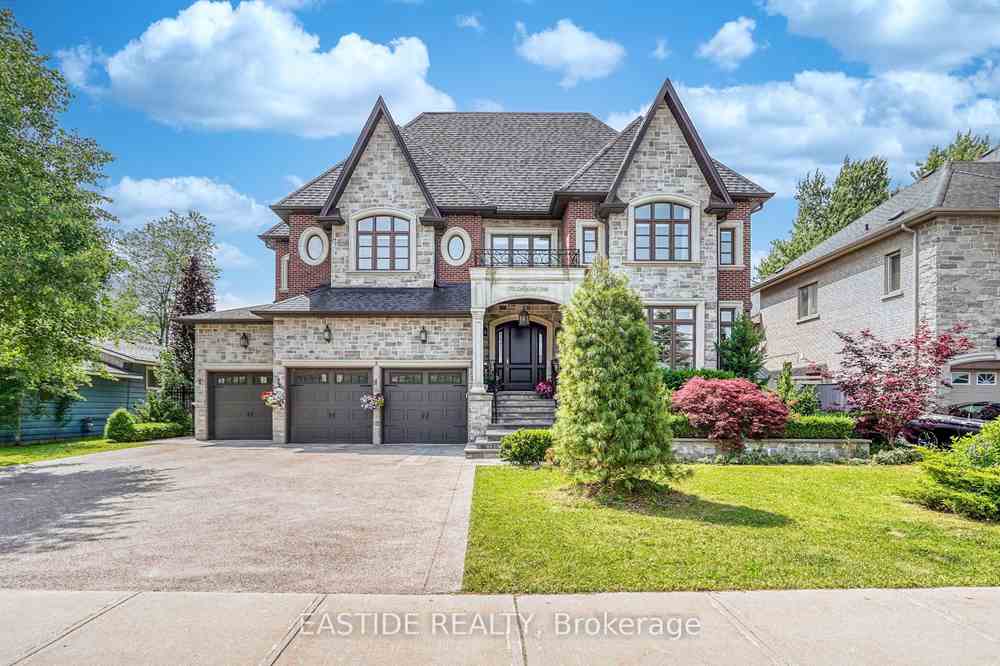$5,988,000
Available - For Sale
Listing ID: N8133208
173 Lakeland Cres , Richmond Hill, L4E 3A4, Ontario
| Opportunity To Have Muskoka Living In The City. Exceptional Custom Built Waterfront Estate Nestled In Lake Wilcox Community. Sophisticated Architectural Design And Exquisite Luxury Finishes. Approx 8000sf Living Space With Unmatched Lakeviews. Gourmet Chef's Kitchen W/top Of The Line Appliances, Center Island And Pantry. Gorgeous Master Retreat With Separate Vanity Area, W/I Closet & Spa Inspired Ensuite. Resort-like Backyard Oasis W/inground Heated Salt Water Swimming Pool, Jacuzzi, Kitchenette, Cabana, Fireplace. Finished Walkup Basement With Heated Floors,Home Theatre,Central Sound,Wine Cellar,Sauna, Gym, Wet Bar. 3 Gagrage +Car Lift Can Park 4 Car. Quiet And Safe Community Surrounded By Estate Homes With Natural Beauty And Impeccable Landscaping.Home And Cottage All-in-one While Close To All Amenities. |
| Extras: Top Of The Line S/S Appliances, Subzero Fridge/Freezer, Wolf Gas Range, Wolf Double Electric Oven,Jenn-Air Dishwasher, Sirius Range Hood,Built In Sharp Microwave Drawer,3 Built In Wine Coolers,Security System |
| Price | $5,988,000 |
| Taxes: | $15867.00 |
| Address: | 173 Lakeland Cres , Richmond Hill, L4E 3A4, Ontario |
| Lot Size: | 75.06 x 210.99 (Feet) |
| Acreage: | < .50 |
| Directions/Cross Streets: | Yonge St & North Lake Rd |
| Rooms: | 12 |
| Rooms +: | 5 |
| Bedrooms: | 4 |
| Bedrooms +: | 1 |
| Kitchens: | 1 |
| Kitchens +: | 1 |
| Family Room: | Y |
| Basement: | Finished |
| Approximatly Age: | 6-15 |
| Property Type: | Detached |
| Style: | 2-Storey |
| Exterior: | Brick |
| Garage Type: | Attached |
| (Parking/)Drive: | Private |
| Drive Parking Spaces: | 6 |
| Pool: | Inground |
| Approximatly Age: | 6-15 |
| Approximatly Square Footage: | 5000+ |
| Property Features: | Fenced Yard, Lake Access, Park, Rec Centre, School |
| Fireplace/Stove: | Y |
| Heat Source: | Gas |
| Heat Type: | Forced Air |
| Central Air Conditioning: | Central Air |
| Laundry Level: | Upper |
| Sewers: | Sewers |
| Water: | Municipal |
| Utilities-Cable: | A |
| Utilities-Hydro: | A |
| Utilities-Gas: | A |
| Utilities-Telephone: | A |
$
%
Years
This calculator is for demonstration purposes only. Always consult a professional
financial advisor before making personal financial decisions.
| Although the information displayed is believed to be accurate, no warranties or representations are made of any kind. |
| EASTIDE REALTY |
|
|

Massey Baradaran
Broker
Dir:
416 821 0606
Bus:
905 508 9500
Fax:
905 508 9590
| Book Showing | Email a Friend |
Jump To:
At a Glance:
| Type: | Freehold - Detached |
| Area: | York |
| Municipality: | Richmond Hill |
| Neighbourhood: | Oak Ridges Lake Wilcox |
| Style: | 2-Storey |
| Lot Size: | 75.06 x 210.99(Feet) |
| Approximate Age: | 6-15 |
| Tax: | $15,867 |
| Beds: | 4+1 |
| Baths: | 7 |
| Fireplace: | Y |
| Pool: | Inground |
Locatin Map:
Payment Calculator:

























