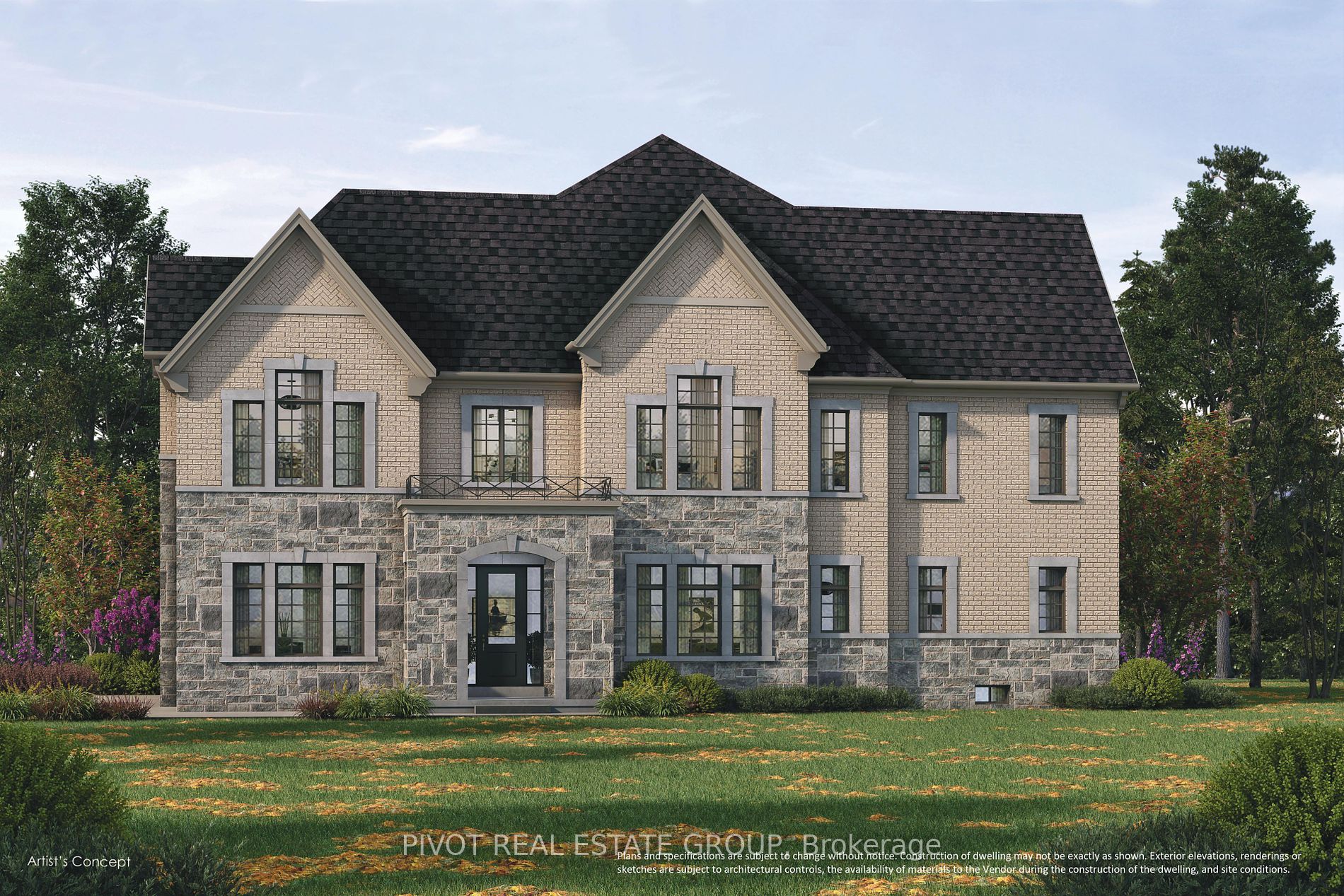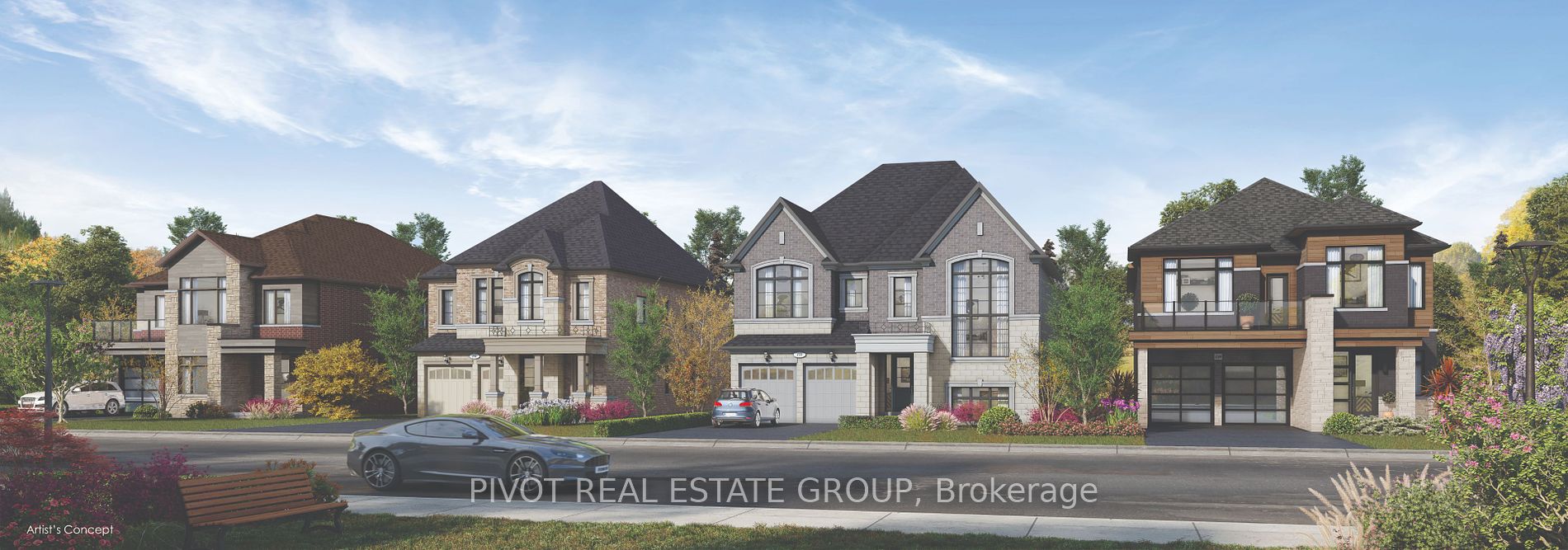$2,904,900
Available - For Sale
Listing ID: N8139808
19 Montorio Dr , Richmond Hill, L4E 1A2, Ontario
| Buy from the builder direct! The "Ridgedale A" approx. 4,124 sqft (not including basement area) home in new & exclusive Oakridge Green neighborhood built by Sundance Homes. Beautiful corner lot in quiet cul-de-sac surrounded by untouched natural area. Steps to GO Station, minutes from HWY 404 & shopping the Yonge Street strip. 2 car + tandem garage. 10' ground floor, 9' 2nd floor, 8' bsmt smoot ceilings; hardwood flooring on ground & 2nd floor hallway; oak stairs with oak veneer stringings. 5 large bedrooms w/ separate ensuites. Quality granite countertop in kitchen & all bathrooms. Large kitchen w/ island, valance light & servery w/ walk-in pantry. Double French door to Loggia. Gas fireplace. Large mudroom with w/i closet & opt. pet wash. Free standing tub & frameless glass shower in main ensuite. Pot lights. Loggia included as per floor plan. 8 ft' doors on main level. Optional finished basement is available at additional cost. Optional 3-pc rough-in bathroom in the basement avail. |
| Extras: 200 amp service. Cold cellar & 3-pc rough-in in basement. Rough-in for future central vacuum & security system. Taxes not yet assessed. |
| Price | $2,904,900 |
| Taxes: | $0.00 |
| Address: | 19 Montorio Dr , Richmond Hill, L4E 1A2, Ontario |
| Lot Size: | 47.24 x 98.00 (Feet) |
| Acreage: | < .50 |
| Directions/Cross Streets: | Leslie St & Bethesda Side Rd |
| Rooms: | 10 |
| Bedrooms: | 4 |
| Bedrooms +: | |
| Kitchens: | 1 |
| Family Room: | Y |
| Basement: | Full, Unfinished |
| Approximatly Age: | New |
| Property Type: | Detached |
| Style: | 2-Storey |
| Exterior: | Brick, Stone |
| Garage Type: | Attached |
| (Parking/)Drive: | Pvt Double |
| Drive Parking Spaces: | 2 |
| Pool: | None |
| Approximatly Age: | New |
| Approximatly Square Footage: | 3500-5000 |
| Fireplace/Stove: | Y |
| Heat Source: | Gas |
| Heat Type: | Forced Air |
| Central Air Conditioning: | None |
| Laundry Level: | Upper |
| Elevator Lift: | N |
| Sewers: | Sewers |
| Water: | Municipal |
$
%
Years
This calculator is for demonstration purposes only. Always consult a professional
financial advisor before making personal financial decisions.
| Although the information displayed is believed to be accurate, no warranties or representations are made of any kind. |
| PIVOT REAL ESTATE GROUP |
|
|

Massey Baradaran
Broker
Dir:
416 821 0606
Bus:
905 508 9500
Fax:
905 508 9590
| Book Showing | Email a Friend |
Jump To:
At a Glance:
| Type: | Freehold - Detached |
| Area: | York |
| Municipality: | Richmond Hill |
| Neighbourhood: | Rural Richmond Hill |
| Style: | 2-Storey |
| Lot Size: | 47.24 x 98.00(Feet) |
| Approximate Age: | New |
| Beds: | 4 |
| Baths: | 6 |
| Fireplace: | Y |
| Pool: | None |
Locatin Map:
Payment Calculator:




