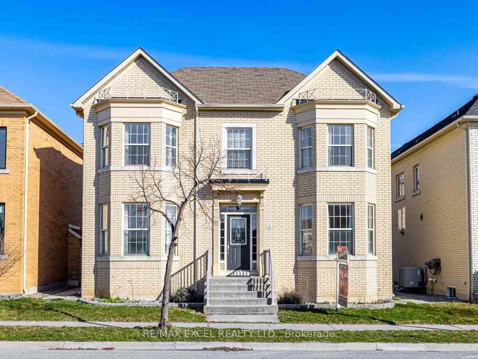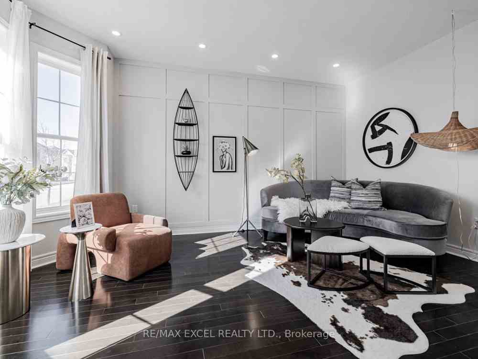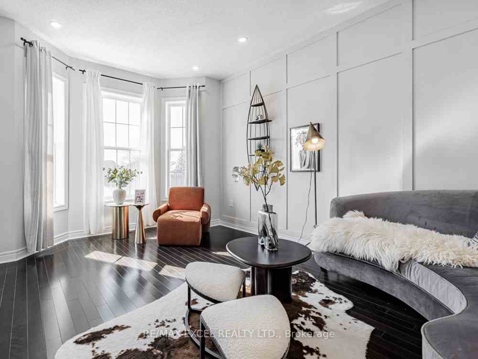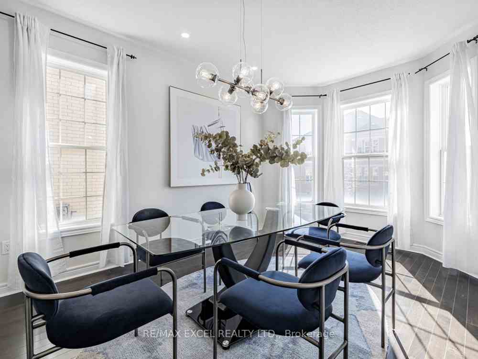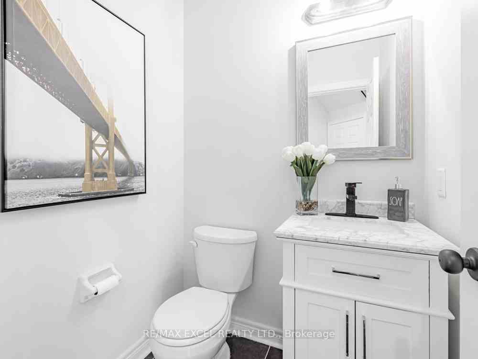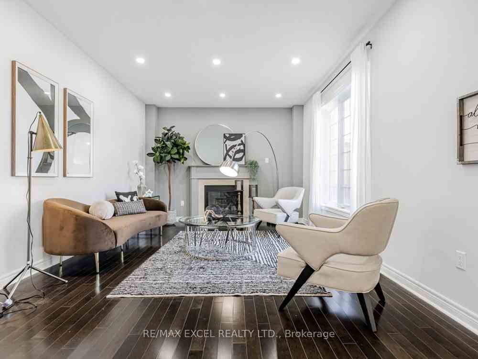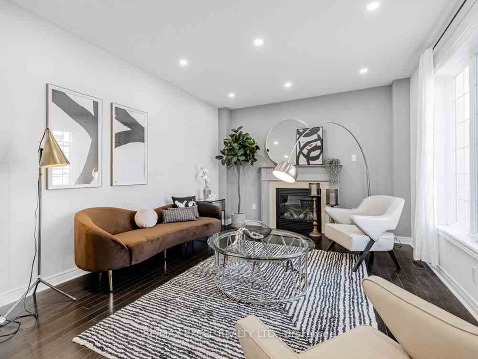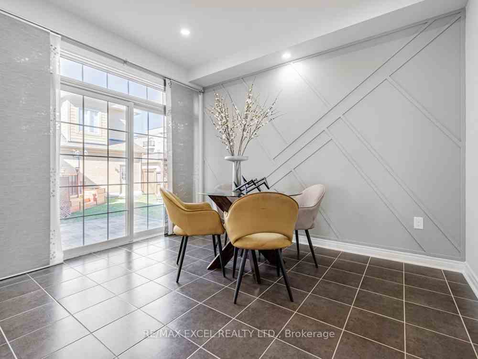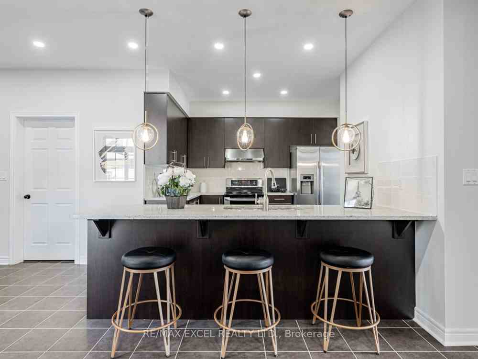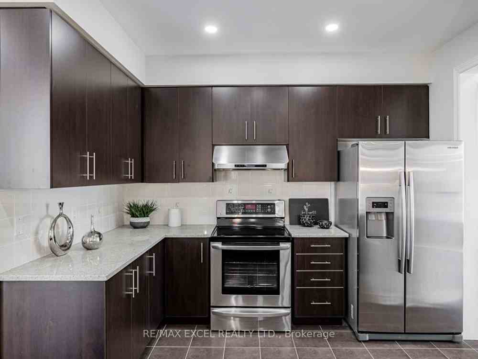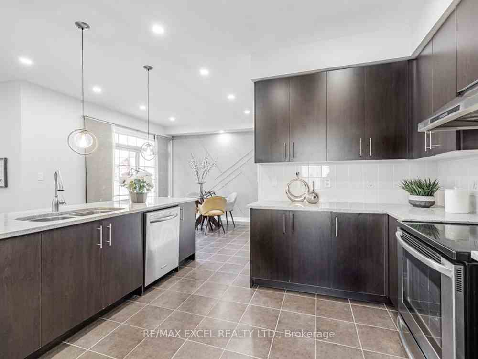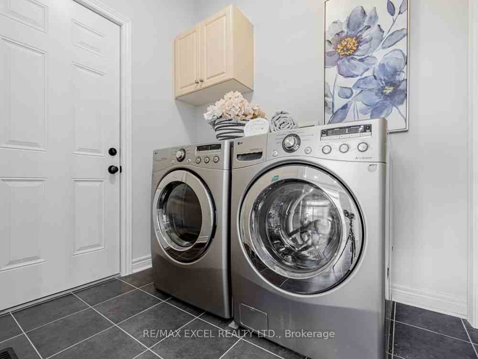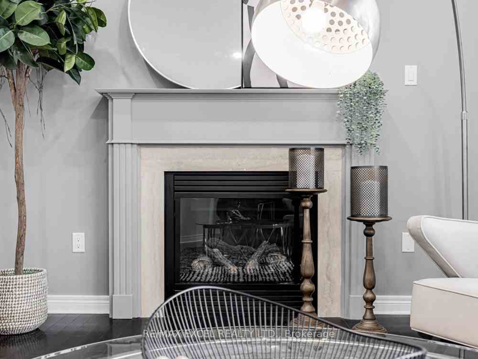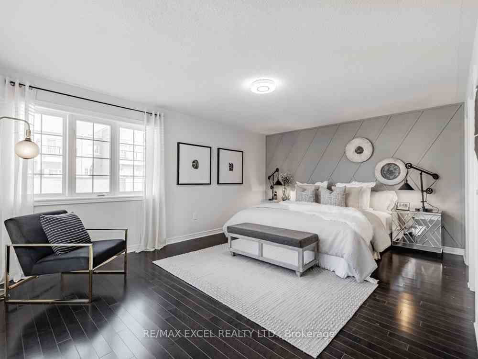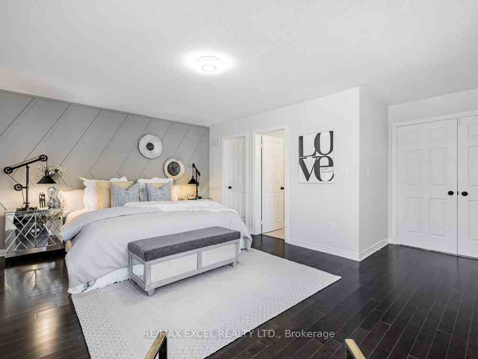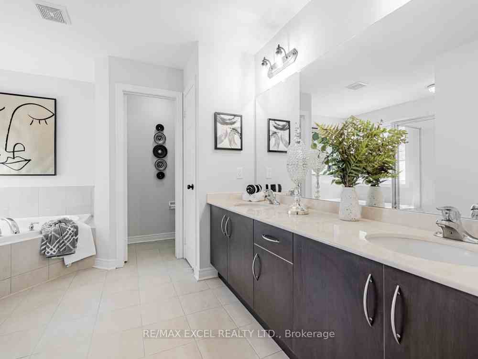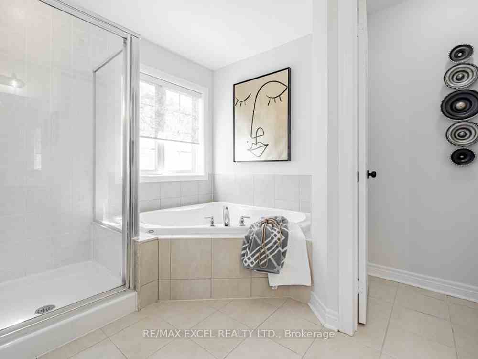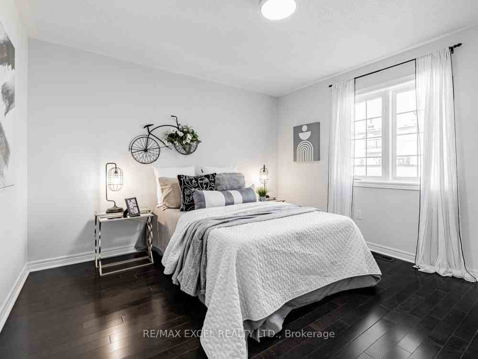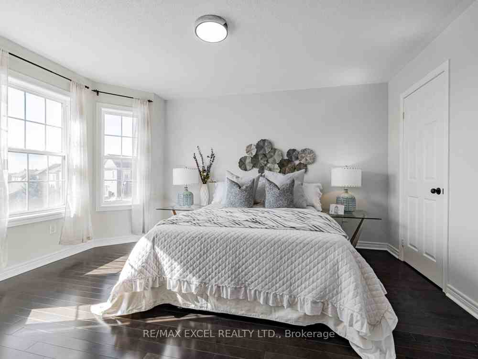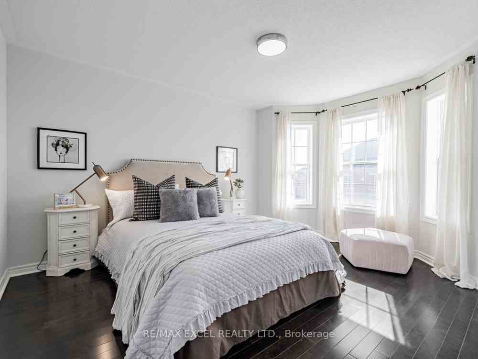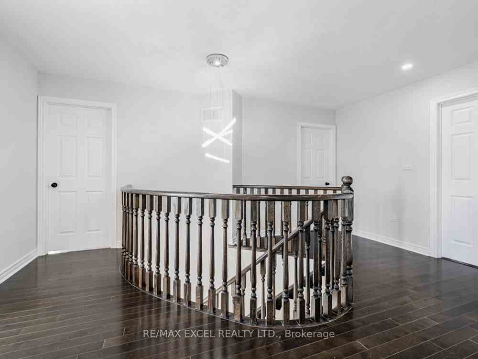$2,198,000
Available - For Sale
Listing ID: N8149078
26 Bembridge Dr , Markham, L6C 0J8, Ontario
| Step into luxury with this stunning Monarch-built detached home in the sought-after Cathedraltown. Boasting over 4000 sq. ft. of living space, this masterpiece features 4+3 bedrooms, 4 washrooms, and a double car garage on a spacious 45' lot. Delight in the 9-foot ceilings, LED pot-lights throughout, and hardwood flooring on the main and second floor. The designer kitchen comes complete with stainless steel appliances and an oversized central island. Relax by the family room gas fireplace or retreat to the 5-piece ensuite in the master bedroom. Enjoy the convenience of main floor laundry and direct garage access. Located on a quiet street and close to Hwy 404, the finished basement offers additional living space with 3 bedrooms, a washroom, and a wet bar with an oversized kitchen island. With meticulous maintenance by the original owner, top-rated school zone, stone patio, and a freshly painted interior, this home is the epitome of elegance and comfort. Don't miss out on this gem! |
| Extras: Stainless Steel: [Fridge, Stove, Exhaust Fan, B/I Dishwasher], Washer, Dryer, All Electrical Light Fixtures, Gdo & Remote, All Existing Window Coverings |
| Price | $2,198,000 |
| Taxes: | $7150.60 |
| Address: | 26 Bembridge Dr , Markham, L6C 0J8, Ontario |
| Lot Size: | 44.95 x 85.04 (Feet) |
| Directions/Cross Streets: | Major Mac/ Woodbine |
| Rooms: | 12 |
| Rooms +: | 3 |
| Bedrooms: | 4 |
| Bedrooms +: | 3 |
| Kitchens: | 1 |
| Family Room: | Y |
| Basement: | Finished |
| Property Type: | Detached |
| Style: | 2-Storey |
| Exterior: | Brick |
| Garage Type: | Attached |
| (Parking/)Drive: | Private |
| Drive Parking Spaces: | 2 |
| Pool: | None |
| Approximatly Square Footage: | 2500-3000 |
| Fireplace/Stove: | Y |
| Heat Source: | Gas |
| Heat Type: | Forced Air |
| Central Air Conditioning: | Central Air |
| Laundry Level: | Main |
| Sewers: | Sewers |
| Water: | Municipal |
$
%
Years
This calculator is for demonstration purposes only. Always consult a professional
financial advisor before making personal financial decisions.
| Although the information displayed is believed to be accurate, no warranties or representations are made of any kind. |
| RE/MAX EXCEL REALTY LTD. |
|
|

Massey Baradaran
Broker
Dir:
416 821 0606
Bus:
905 508 9500
Fax:
905 508 9590
| Virtual Tour | Book Showing | Email a Friend |
Jump To:
At a Glance:
| Type: | Freehold - Detached |
| Area: | York |
| Municipality: | Markham |
| Neighbourhood: | Cathedraltown |
| Style: | 2-Storey |
| Lot Size: | 44.95 x 85.04(Feet) |
| Tax: | $7,150.6 |
| Beds: | 4+3 |
| Baths: | 4 |
| Fireplace: | Y |
| Pool: | None |
Locatin Map:
Payment Calculator:
