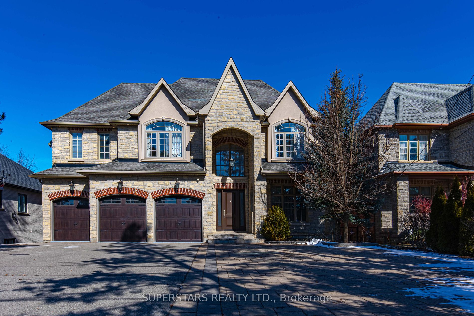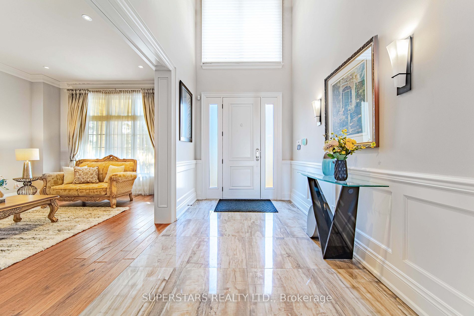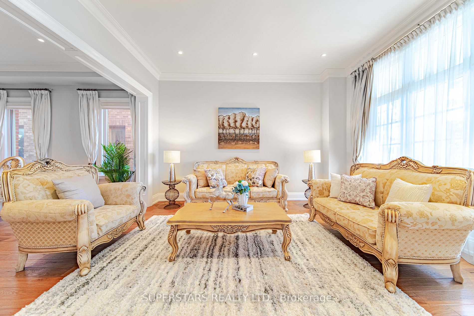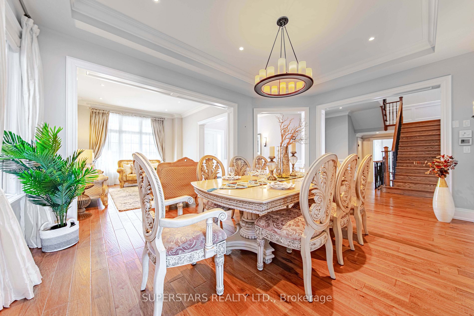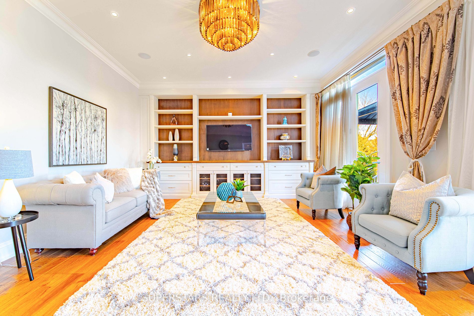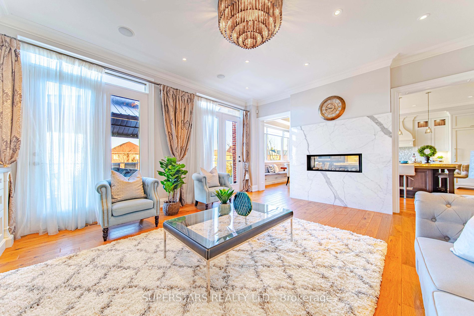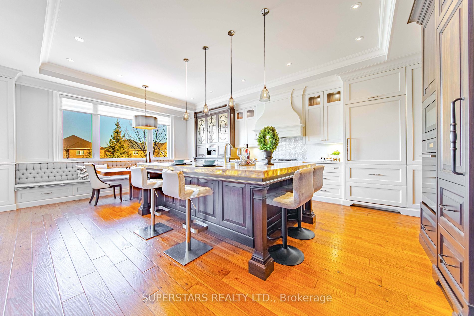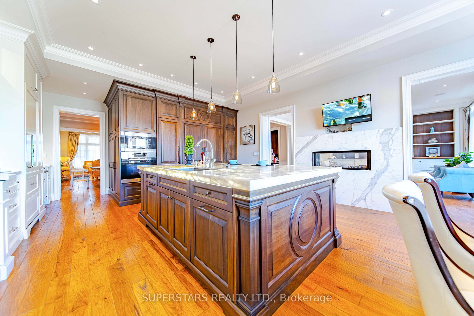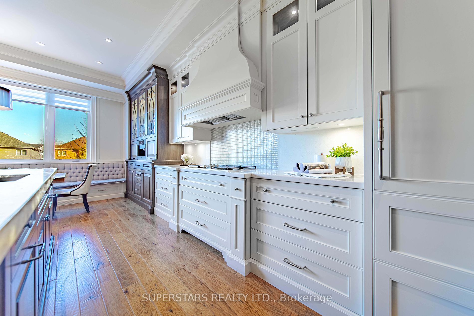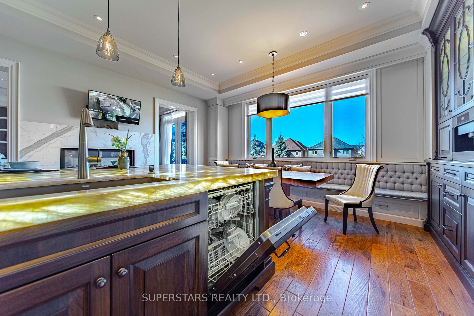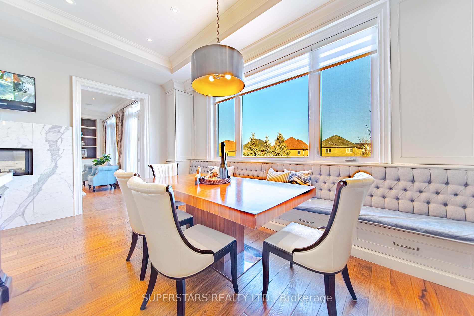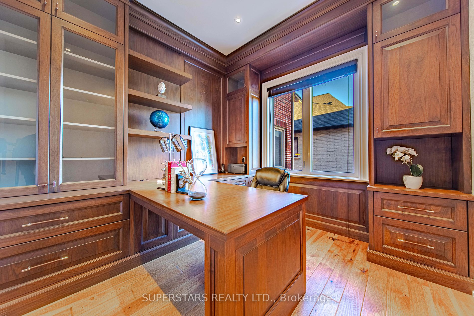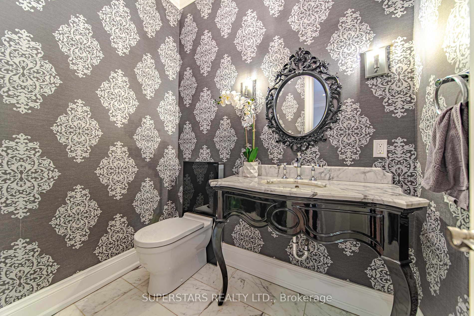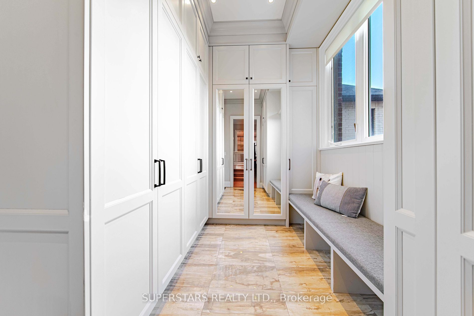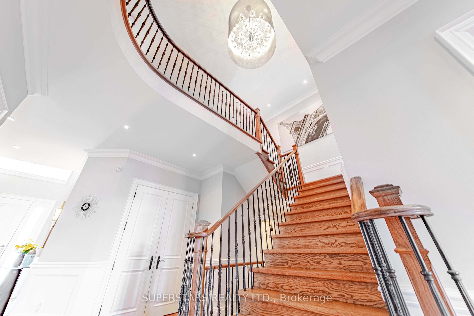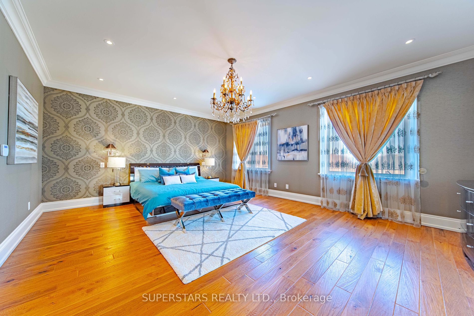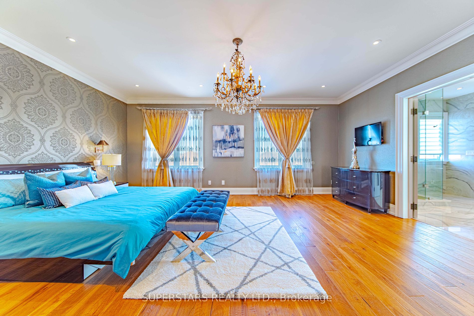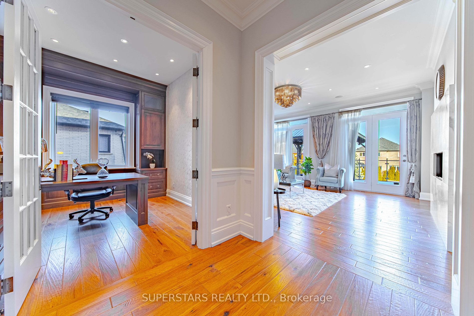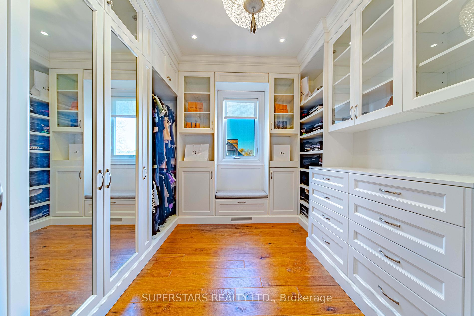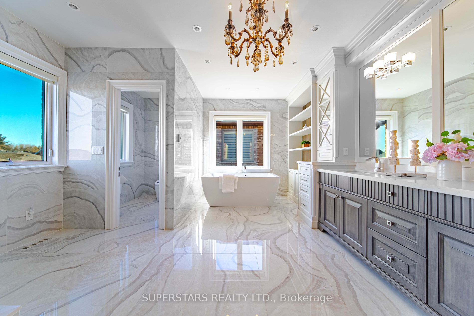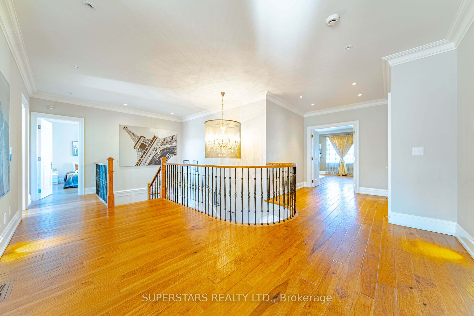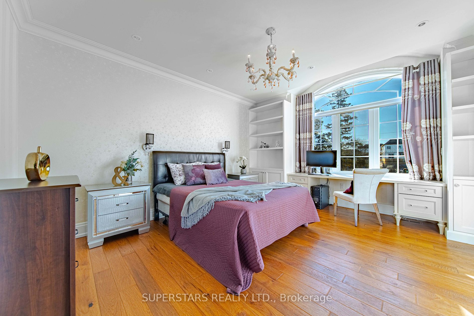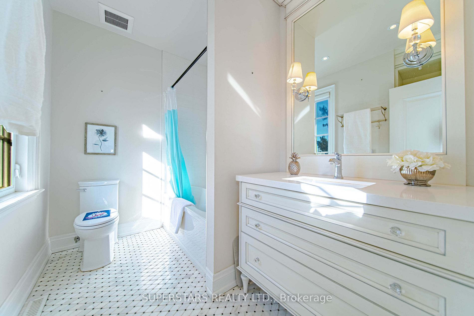$3,568,000
Available - For Sale
Listing ID: N8150064
42 Puccini Dr , Richmond Hill, L4E 2Y6, Ontario
| Stunning 3 Car Garage Custom Home On A Large Lot. 4666Sqft Plus Basement. Top Notch Finishes, Luxurious Stone Front, French Door, 10Ft Ceiling On Main, 20Ft Ceiling Foyer, Close To 9Ft Ceiling On 2nd. Hardwood Floor, Iron Pickets, Smooth Ceilings, Crown Moulding, Pot Lights, Upgraded Chandeliers, Double-Sided Fireplace. Huge Kitchen With Stone Counter, Extra Large Center Island With Inside Lighting, Miele B/I Appliances, Soft Close Cabinets, Under Cabinets Lighting, Hidden Walk-In Pantry, Water Filter & Waste Disposer. Custom Mud Room With B/I Organizer. Office On Main With B/I Bookcases & Desk. 5 Large Ensuites On 2nd Floor, Built-In Organizers In Walk-In Closets. Glass Showers Heated Floor In Bathrooms. Finished Walk-Out Basement With Recreation Room, 2 Bedrooms & 3Pc Bathroom, Wine Cellar. Interlock Driveway Can Park Up To 18 Cars. Beautiful Landscaping In Backyard With Waterfall. |
| Price | $3,568,000 |
| Taxes: | $13571.86 |
| Address: | 42 Puccini Dr , Richmond Hill, L4E 2Y6, Ontario |
| Lot Size: | 62.50 x 200.10 (Feet) |
| Directions/Cross Streets: | Yonge/King |
| Rooms: | 10 |
| Rooms +: | 2 |
| Bedrooms: | 5 |
| Bedrooms +: | 3 |
| Kitchens: | 1 |
| Family Room: | Y |
| Basement: | Fin W/O |
| Property Type: | Detached |
| Style: | 2-Storey |
| Exterior: | Stone, Stucco/Plaster |
| Garage Type: | Built-In |
| (Parking/)Drive: | Private |
| Drive Parking Spaces: | 18 |
| Pool: | None |
| Approximatly Square Footage: | 5000+ |
| Property Features: | Fenced Yard, Library, Park, School |
| Fireplace/Stove: | Y |
| Heat Source: | Gas |
| Heat Type: | Forced Air |
| Central Air Conditioning: | Central Air |
| Laundry Level: | Lower |
| Sewers: | Sewers |
| Water: | Municipal |
$
%
Years
This calculator is for demonstration purposes only. Always consult a professional
financial advisor before making personal financial decisions.
| Although the information displayed is believed to be accurate, no warranties or representations are made of any kind. |
| SUPERSTARS REALTY LTD. |
|
|

Massey Baradaran
Broker
Dir:
416 821 0606
Bus:
905 508 9500
Fax:
905 508 9590
| Book Showing | Email a Friend |
Jump To:
At a Glance:
| Type: | Freehold - Detached |
| Area: | York |
| Municipality: | Richmond Hill |
| Neighbourhood: | Oak Ridges |
| Style: | 2-Storey |
| Lot Size: | 62.50 x 200.10(Feet) |
| Tax: | $13,571.86 |
| Beds: | 5+3 |
| Baths: | 7 |
| Fireplace: | Y |
| Pool: | None |
Locatin Map:
Payment Calculator:
