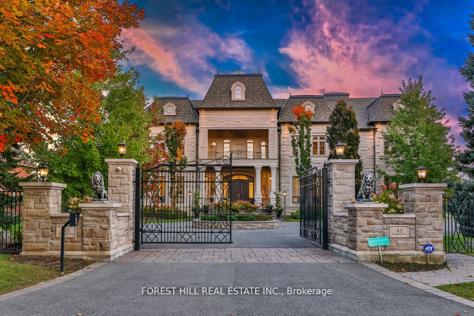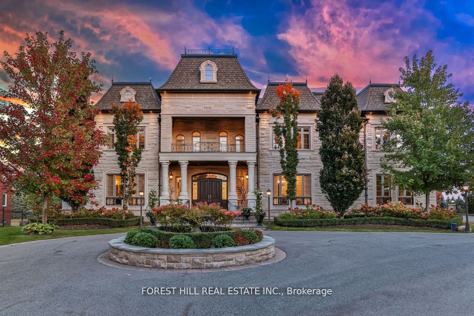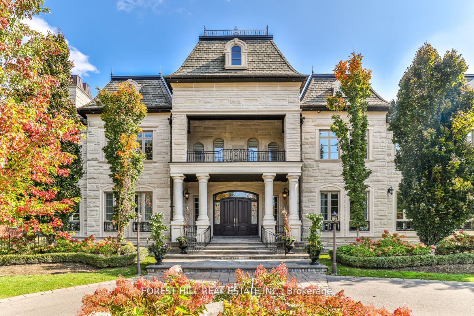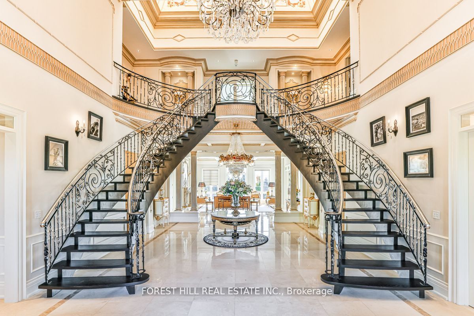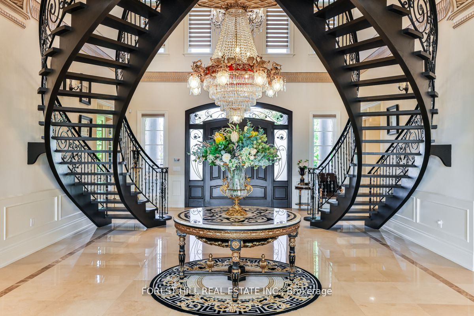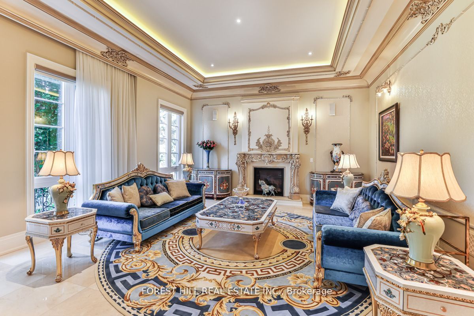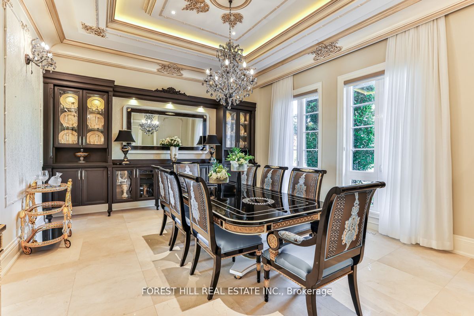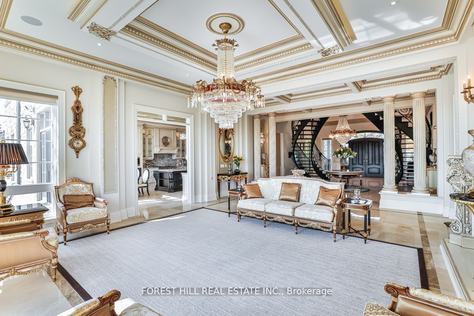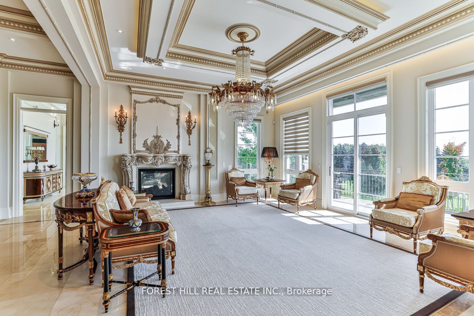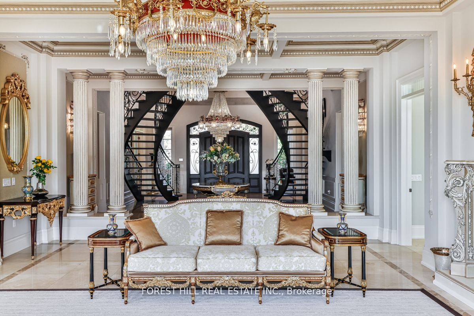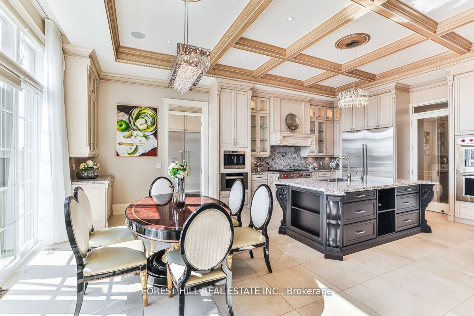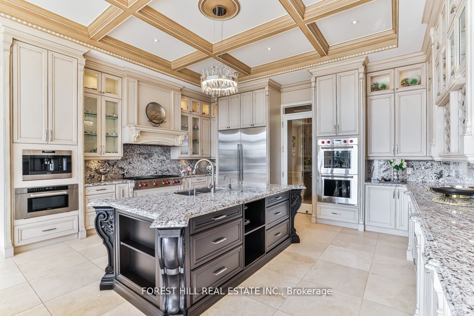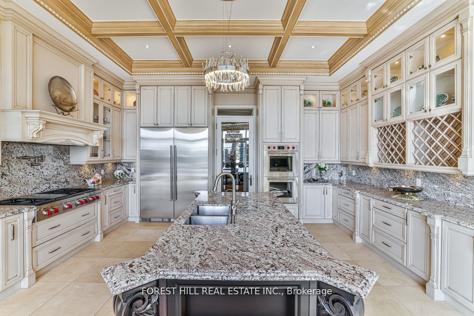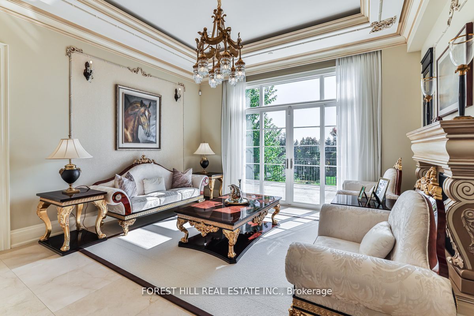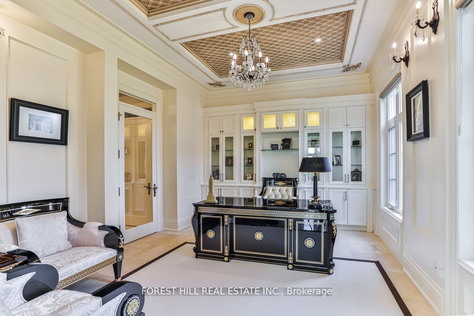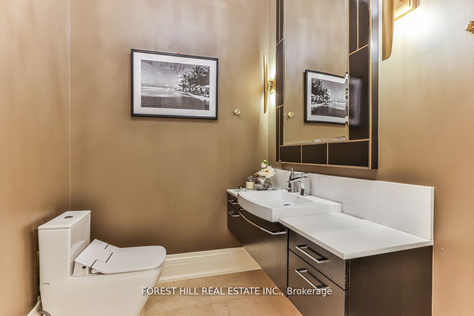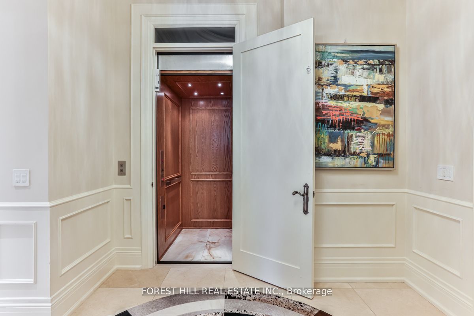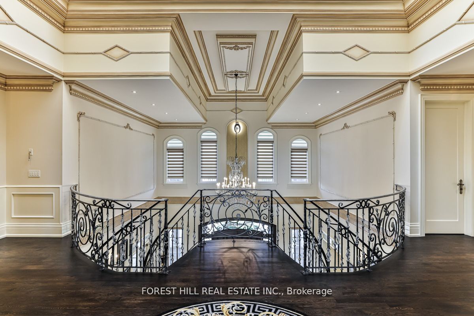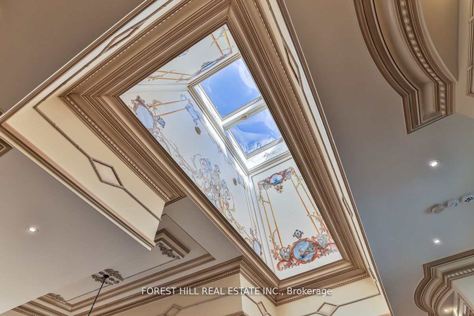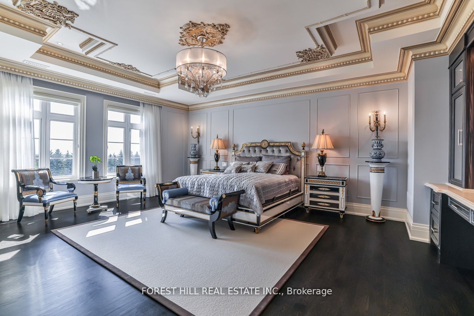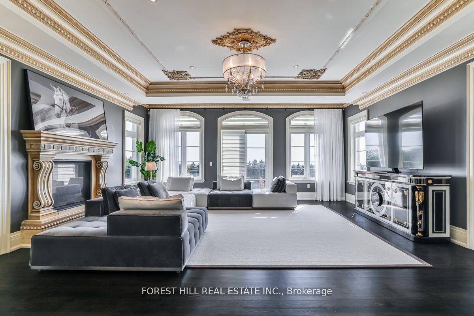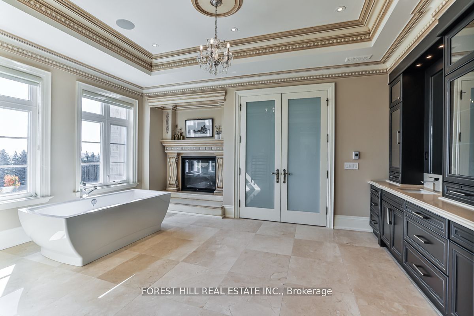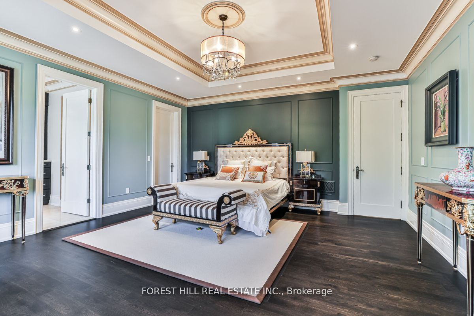$11,800,000
Available - For Sale
Listing ID: N8158078
45 Kensington Dr , Richmond Hill, L4E 3S7, Ontario
| **Magnificent Palatial-Gated/Inspired "French Chateau" On A Glorious Outdoor Life & Country Style-Relaxing Bckyd--Breathtaking 1.51Acre Land W/Panoramic-Views Of C.N Tower**6Yrs Only & Apx 15,000Sf Extraordinary Luxury Living Area Inc Lower Level & Exquisitely Designed Interior/Active-Outdr Lifestyle Hm & Outstanding/Dramatic-All Elements(Beyond Its Magnificent Interior--Too Many To Mention:Seeing Is Believing)**Almost 26Ft Heights Foyer W/Graceful Double Staircase+Rich Designer Railing & Stunning Salon Area+Fam Rm Overlooking Courtyard & W/Out Terrace**Gourmet Kit W/Cooking Kit Area & Extra Pantry Area**Cathedral-Meticulous--Artful Design Ceiling(2nd Flr Hallway) & Lavish-Heated All Ensuites(2nd Flr) & Gorgeous Prim Bedrm W/Spacious Lounge Area & All Elegant-Charater Rms**A PRIVATE ELEVATOR-11WASHRMS--Outdr Lifestyle Oasis(WATERFALL/POOL/CABANA & OUTDR BBQ)-GYM/MOVIE THEATRE/WINE TESTER RM/CELLAR & MORE** |
| Extras: *Private Elevator*Top-Of-The-Line Appls(Pnld Fridge,2nd S/S Fridge,Wolf Double Ovens,Wolf Gas 6Burner W/Griddle,Wolf Mcrve,Wolf B/I Coffee Maker,B/I Dshwhr,B-I Cooktop),Pot Filler,2F/L Washers/Dryers,Muilti Fireplaces,Smart Hm,B/I Spkrs |
| Price | $11,800,000 |
| Taxes: | $43113.28 |
| Address: | 45 Kensington Dr , Richmond Hill, L4E 3S7, Ontario |
| Lot Size: | 147.75 x 451.59 (Feet) |
| Acreage: | .50-1.99 |
| Directions/Cross Streets: | E.Bayview/N.19th Ave |
| Rooms: | 23 |
| Rooms +: | 9 |
| Bedrooms: | 5 |
| Bedrooms +: | 2 |
| Kitchens: | 1 |
| Family Room: | Y |
| Basement: | Fin W/O |
| Property Type: | Detached |
| Style: | 2-Storey |
| Exterior: | Stone |
| Garage Type: | Built-In |
| (Parking/)Drive: | Circular |
| Drive Parking Spaces: | 10 |
| Pool: | Inground |
| Approximatly Square Footage: | 5000+ |
| Property Features: | Cul De Sac, Park, Public Transit, Rec Centre, School |
| Fireplace/Stove: | Y |
| Heat Source: | Gas |
| Heat Type: | Forced Air |
| Central Air Conditioning: | Central Air |
| Laundry Level: | Upper |
| Elevator Lift: | Y |
| Sewers: | Septic |
| Water: | Well |
| Utilities-Cable: | A |
| Utilities-Hydro: | Y |
| Utilities-Gas: | Y |
| Utilities-Telephone: | A |
$
%
Years
This calculator is for demonstration purposes only. Always consult a professional
financial advisor before making personal financial decisions.
| Although the information displayed is believed to be accurate, no warranties or representations are made of any kind. |
| FOREST HILL REAL ESTATE INC. |
|
|

Massey Baradaran
Broker
Dir:
416 821 0606
Bus:
905 508 9500
Fax:
905 508 9590
| Virtual Tour | Book Showing | Email a Friend |
Jump To:
At a Glance:
| Type: | Freehold - Detached |
| Area: | York |
| Municipality: | Richmond Hill |
| Neighbourhood: | Rural Richmond Hill |
| Style: | 2-Storey |
| Lot Size: | 147.75 x 451.59(Feet) |
| Tax: | $43,113.28 |
| Beds: | 5+2 |
| Baths: | 11 |
| Fireplace: | Y |
| Pool: | Inground |
Locatin Map:
Payment Calculator:
