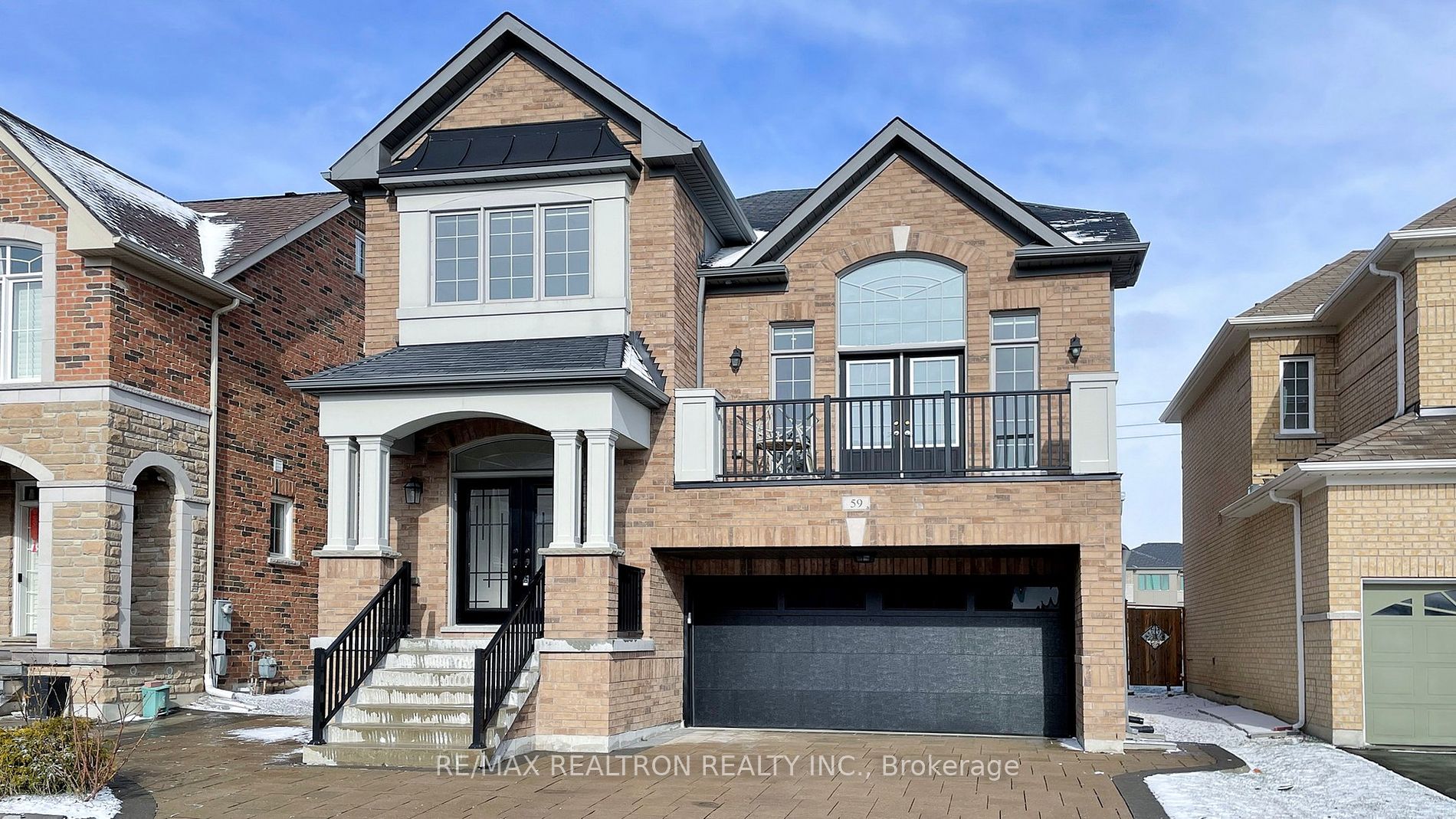$2,098,900
Available - For Sale
Listing ID: N8160254
59 James Joyce Dr , Markham, L6C 0L7, Ontario
| Welcome to the award-winning JASPER model by Fieldgate at 59 James Joyce Drive. This impeccable 4-bedroom home is nestled in the prestigious Victoria Manor Community. With over 2500 sq. ft. of luxurious living space, a brand-new renovation features a custom-designed kitchen with convenient Lazy Susans and soft-closing cabinetry, built-in garbage bin, illuminated by Upper & under-cabinet lighting. The stunning waterfall central island adorned with quartz countertops and a double sink. The elegance continues with high-end 24x48 porcelain tiles throughout. The open-concept kitchen flows seamlessly into the breakfast area and family room. The main floor has 9" smooth ceilings, enhanced by pot lights and crown molding. Hardwood floor in the main & The upper living room, which is highlighted by a soaring 14" cathedral ceiling. The 2nd level all bedrooms have new engineered flooring throughout. Basement upgraded large windows |
| Extras: Master bedroom retreat with a coffered ceiling, walk-in closet & a spa-style master ensuite with frameless shower, double sink & oval-shaped bathtub. New California Shutter. The Front & Back Yard has interlocking landscaping. |
| Price | $2,098,900 |
| Taxes: | $6342.00 |
| Address: | 59 James Joyce Dr , Markham, L6C 0L7, Ontario |
| Lot Size: | 40.03 x 98.44 (Feet) |
| Acreage: | < .50 |
| Directions/Cross Streets: | Woodbine & Major Mackenzie |
| Rooms: | 11 |
| Bedrooms: | 4 |
| Bedrooms +: | |
| Kitchens: | 1 |
| Family Room: | Y |
| Basement: | Full |
| Approximatly Age: | 6-15 |
| Property Type: | Detached |
| Style: | 2-Storey |
| Exterior: | Brick, Stone |
| Garage Type: | Attached |
| (Parking/)Drive: | Private |
| Drive Parking Spaces: | 2 |
| Pool: | None |
| Approximatly Age: | 6-15 |
| Approximatly Square Footage: | 2500-3000 |
| Fireplace/Stove: | Y |
| Heat Source: | Gas |
| Heat Type: | Forced Air |
| Central Air Conditioning: | Central Air |
| Laundry Level: | Main |
| Sewers: | Sewers |
| Water: | Municipal |
$
%
Years
This calculator is for demonstration purposes only. Always consult a professional
financial advisor before making personal financial decisions.
| Although the information displayed is believed to be accurate, no warranties or representations are made of any kind. |
| RE/MAX REALTRON REALTY INC. |
|
|

Massey Baradaran
Broker
Dir:
416 821 0606
Bus:
905 508 9500
Fax:
905 508 9590
| Virtual Tour | Book Showing | Email a Friend |
Jump To:
At a Glance:
| Type: | Freehold - Detached |
| Area: | York |
| Municipality: | Markham |
| Neighbourhood: | Victoria Manor-Jennings Gate |
| Style: | 2-Storey |
| Lot Size: | 40.03 x 98.44(Feet) |
| Approximate Age: | 6-15 |
| Tax: | $6,342 |
| Beds: | 4 |
| Baths: | 3 |
| Fireplace: | Y |
| Pool: | None |
Locatin Map:
Payment Calculator:

























