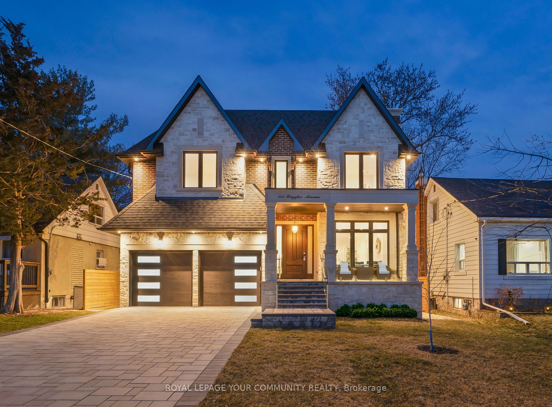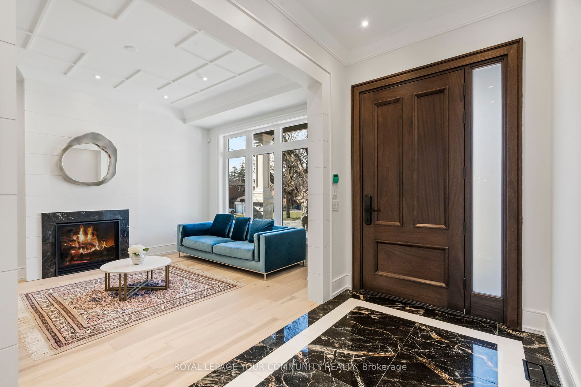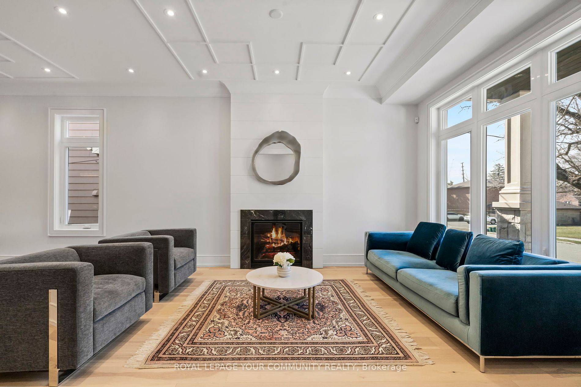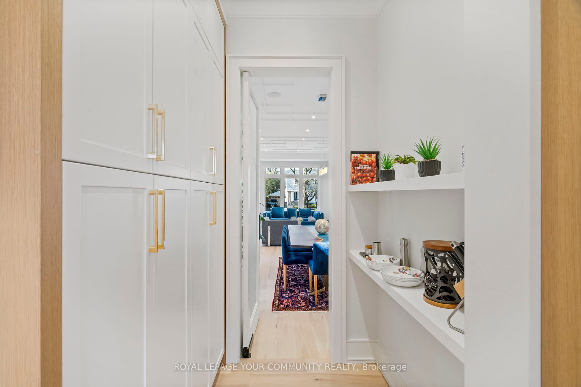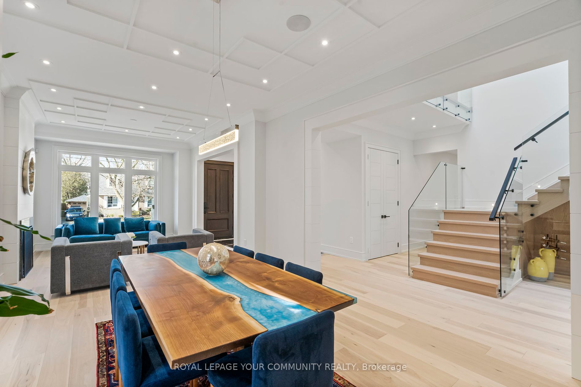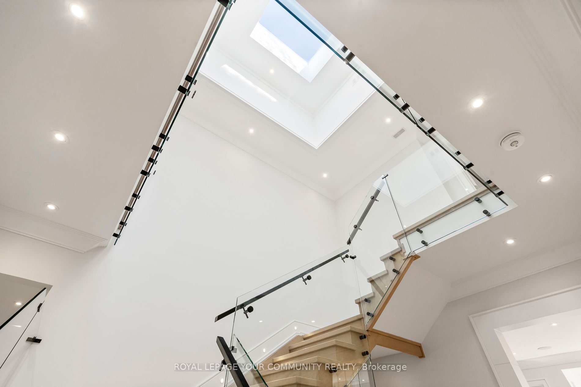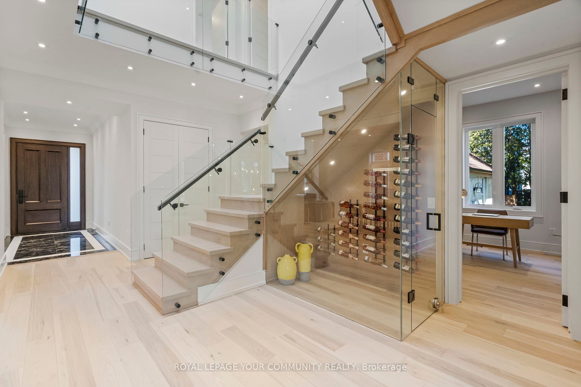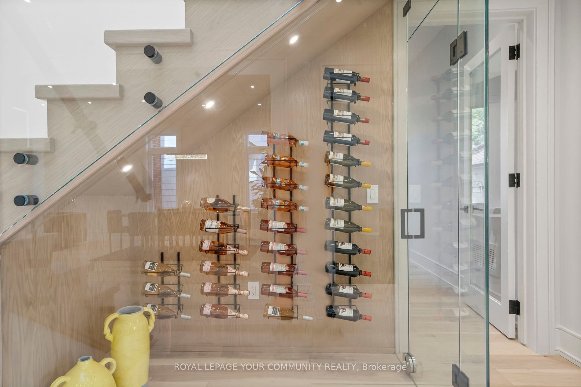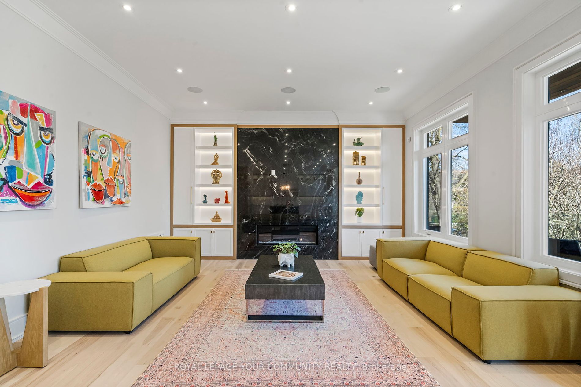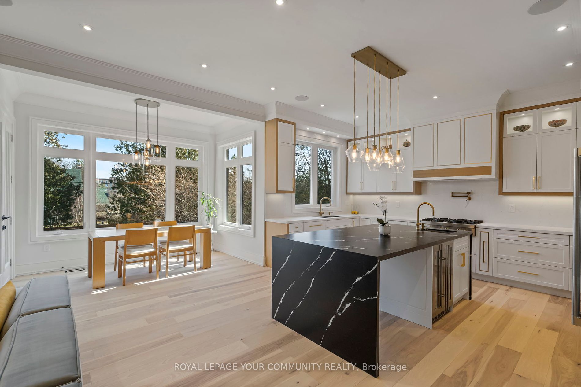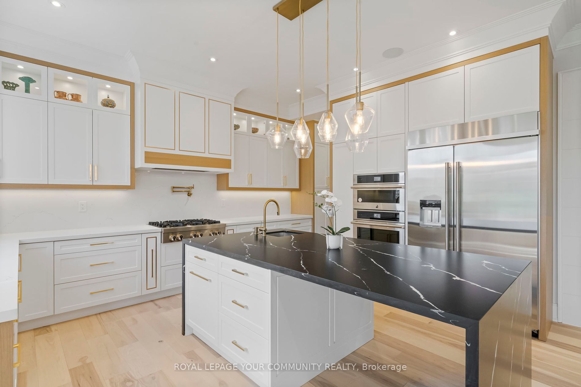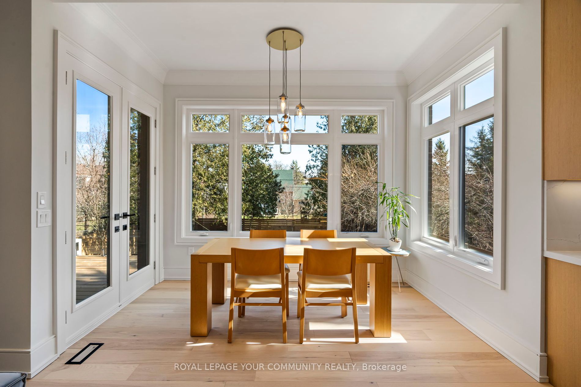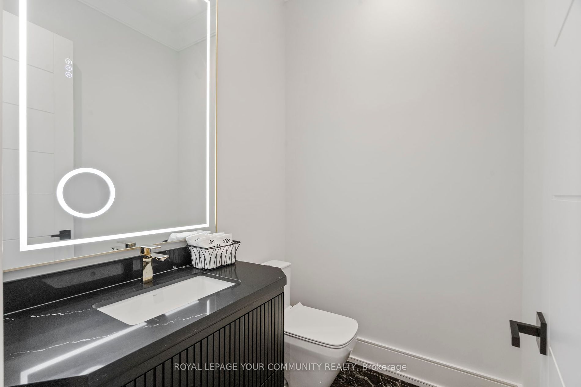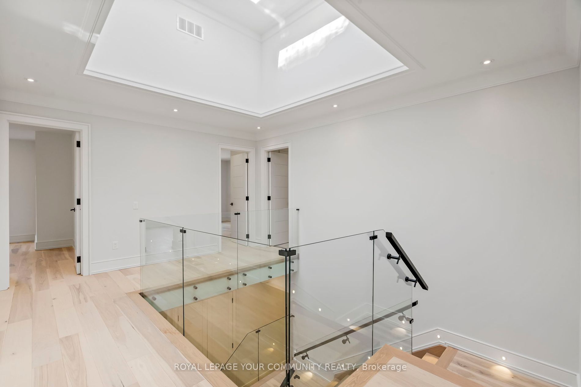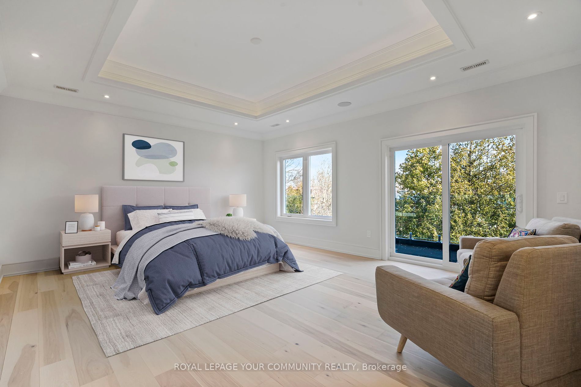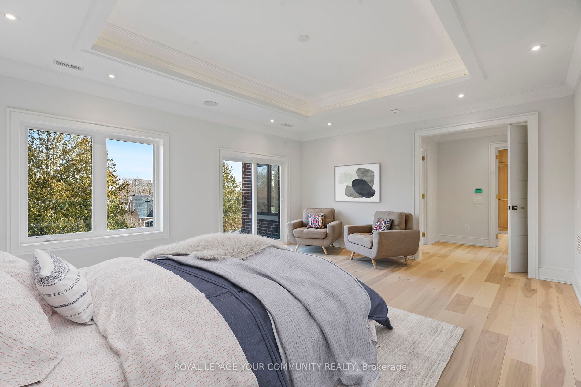$3,488,000
Available - For Sale
Listing ID: N8178832
115 Ruggles Ave , Richmond Hill, L4C 1Y1, Ontario
| Stunning one-year-sun filed custom-built Home Prime 50x135 lot. 4+2 bd, 7 wsh,5,887sqf interior space, No Detail overlooked, High ceilings, Dream kitchen & top of line Jennair appliances, Pot filler, Custom pantry servery, Breakfast area, Oversize Deck, Gorgeous Glass wine storage & Main floor Library. Architectural Glass Open Rise Staircase. 2 Sky lights. Private Prim Bedrm boasts breathtaking sunrise view & w/o to balcony, Lux 6Pc Ensuite & custom Walk in Closet. All bdrms w private Ensuite+ fully custom shelved w/I closet. Lower-Lever W/Heated Floor, 2 bdrms 2 bthrms, kichn, LG Appliances, side entrance ,perfect Nany suits. Interlock drive way, No sidewalk. Exceptional Location, Close to everything you need, Dream Home!! Great for families looking for life style and comfort.10+++, Too many feautures to list see for your self, won't disappoint. |
| Extras: Jennair Gas Range, Fridge/Freezer & Dishwasher. Hood, Servery, Washer/Dryer.2 Furnaces, 2 A/C Units, Built-In Speakers all 3 levels. Sec Cams, Sprinkler sys, Central vac. Owned Heat Pump, Mechanical equipment. Smart Thermostat. |
| Price | $3,488,000 |
| Taxes: | $3422.79 |
| Address: | 115 Ruggles Ave , Richmond Hill, L4C 1Y1, Ontario |
| Lot Size: | 50.00 x 135.00 (Feet) |
| Directions/Cross Streets: | Yonge/Major Mack |
| Rooms: | 12 |
| Rooms +: | 3 |
| Bedrooms: | 4 |
| Bedrooms +: | 2 |
| Kitchens: | 1 |
| Kitchens +: | 1 |
| Family Room: | Y |
| Basement: | Finished, Sep Entrance |
| Approximatly Age: | 0-5 |
| Property Type: | Detached |
| Style: | 2-Storey |
| Exterior: | Brick, Stone |
| Garage Type: | Attached |
| (Parking/)Drive: | Pvt Double |
| Drive Parking Spaces: | 4 |
| Pool: | None |
| Approximatly Age: | 0-5 |
| Approximatly Square Footage: | 3500-5000 |
| Fireplace/Stove: | Y |
| Heat Source: | Gas |
| Heat Type: | Forced Air |
| Central Air Conditioning: | Central Air |
| Sewers: | Sewers |
| Water: | Municipal |
$
%
Years
This calculator is for demonstration purposes only. Always consult a professional
financial advisor before making personal financial decisions.
| Although the information displayed is believed to be accurate, no warranties or representations are made of any kind. |
| ROYAL LEPAGE YOUR COMMUNITY REALTY |
|
|

Massey Baradaran
Broker
Dir:
416 821 0606
Bus:
905 508 9500
Fax:
905 508 9590
| Virtual Tour | Book Showing | Email a Friend |
Jump To:
At a Glance:
| Type: | Freehold - Detached |
| Area: | York |
| Municipality: | Richmond Hill |
| Neighbourhood: | Crosby |
| Style: | 2-Storey |
| Lot Size: | 50.00 x 135.00(Feet) |
| Approximate Age: | 0-5 |
| Tax: | $3,422.79 |
| Beds: | 4+2 |
| Baths: | 7 |
| Fireplace: | Y |
| Pool: | None |
Locatin Map:
Payment Calculator:
