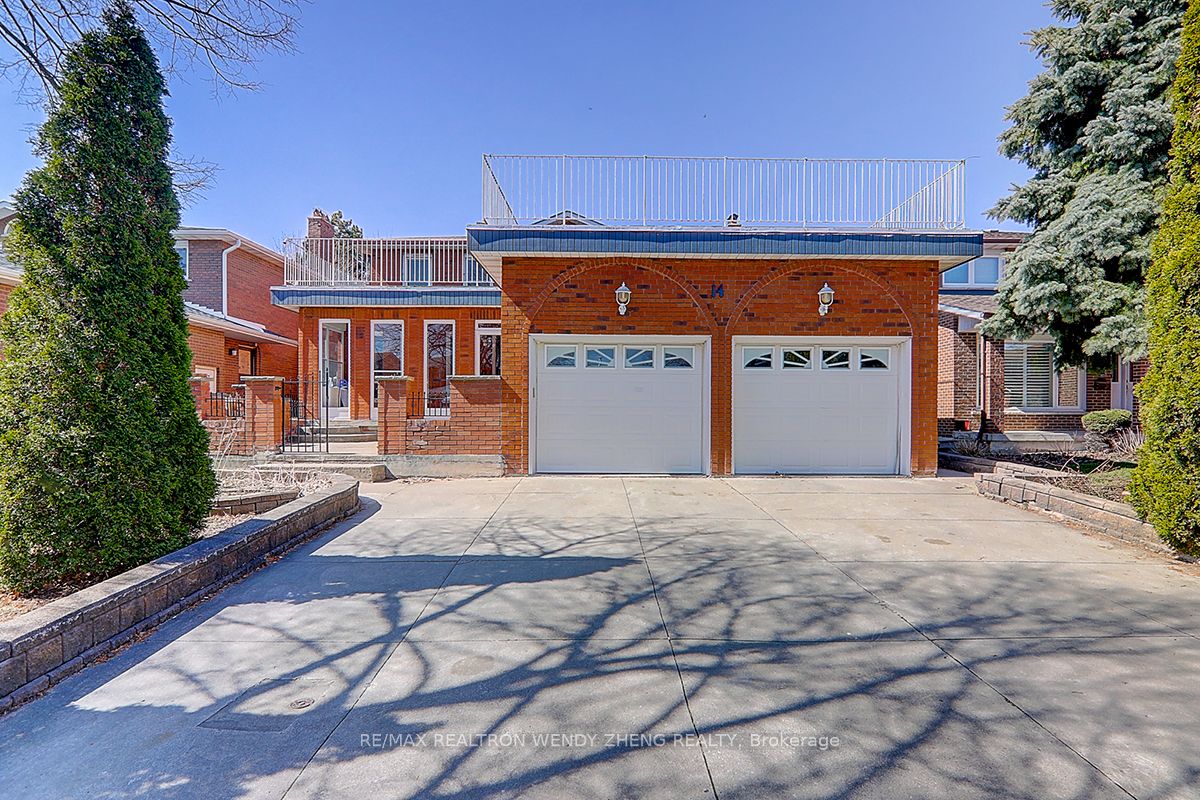$1,900,000
Available - For Sale
Listing ID: N8182262
14 Empringham Cres , Markham, L3R 3G1, Ontario
| ONE OF THE ONLY FEW House W/ Rooftop Terrace In Community! Warden/Steeles Oversized Detached Home W/ 4+3 Brs, 7 Full Baths & Finished Separated Entrance Bsmt To Accommodate Your Huge Family Or Simply Generate Great Rental Income! All Hardwood Throughout Upper Lvls & Extensive Solid Wood Casings/Drs In Whole House, Replaced Gleaming Porcelain Tile In Kitchen, Double Walk-Outs To Good Sized Deck From Family & Breakfast, Features 3 Pcs Full Bath On Main, Skylight & Chandelier & Over Grand Circular Staircase W/ Mirrored Wall, 4 Pcs Ensuite Primary Br, Updated Vanities W/ Stone Countertop In All Tiled Wall Baths, Hallway Walk Out To Over 700 Sqf Huge Rooftop Terrace, Fin Sep Entrance Bsmt W/ Extra 3 Brs, 3 Full Baths & Potentially Up To 2 Kitchens. Widened Concrete Triple Lane Driveway, Gated Front Yard & Spacious Fully Enclosed Porch. |
| Price | $1,900,000 |
| Taxes: | $6938.55 |
| Address: | 14 Empringham Cres , Markham, L3R 3G1, Ontario |
| Lot Size: | 50.13 x 110.00 (Feet) |
| Directions/Cross Streets: | Steeles/Warden |
| Rooms: | 9 |
| Rooms +: | 5 |
| Bedrooms: | 4 |
| Bedrooms +: | 3 |
| Kitchens: | 1 |
| Kitchens +: | 1 |
| Family Room: | Y |
| Basement: | Finished, Sep Entrance |
| Approximatly Age: | 31-50 |
| Property Type: | Detached |
| Style: | 2-Storey |
| Exterior: | Brick |
| Garage Type: | Attached |
| Drive Parking Spaces: | 6 |
| Pool: | None |
| Approximatly Age: | 31-50 |
| Approximatly Square Footage: | 2500-3000 |
| Fireplace/Stove: | Y |
| Heat Source: | Gas |
| Heat Type: | Forced Air |
| Central Air Conditioning: | Central Air |
| Sewers: | Sewers |
| Water: | Municipal |
$
%
Years
This calculator is for demonstration purposes only. Always consult a professional
financial advisor before making personal financial decisions.
| Although the information displayed is believed to be accurate, no warranties or representations are made of any kind. |
| RE/MAX REALTRON WENDY ZHENG REALTY |
|
|

Massey Baradaran
Broker
Dir:
416 821 0606
Bus:
905 508 9500
Fax:
905 508 9590
| Book Showing | Email a Friend |
Jump To:
At a Glance:
| Type: | Freehold - Detached |
| Area: | York |
| Municipality: | Markham |
| Neighbourhood: | Milliken Mills West |
| Style: | 2-Storey |
| Lot Size: | 50.13 x 110.00(Feet) |
| Approximate Age: | 31-50 |
| Tax: | $6,938.55 |
| Beds: | 4+3 |
| Baths: | 6 |
| Fireplace: | Y |
| Pool: | None |
Locatin Map:
Payment Calculator:

























