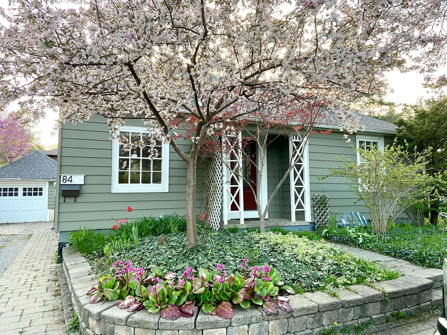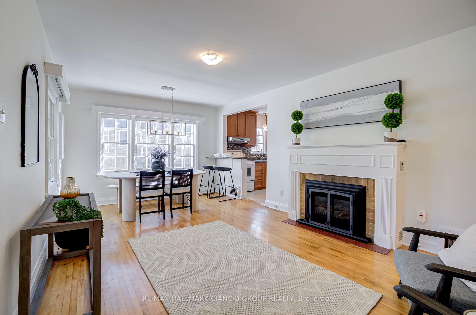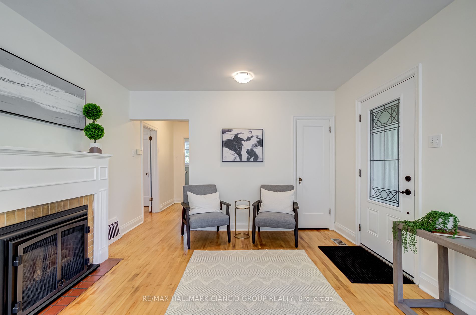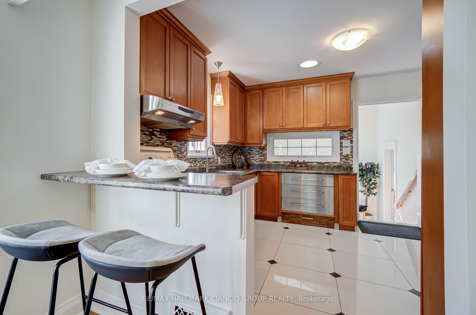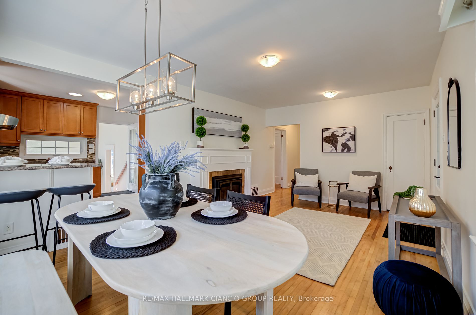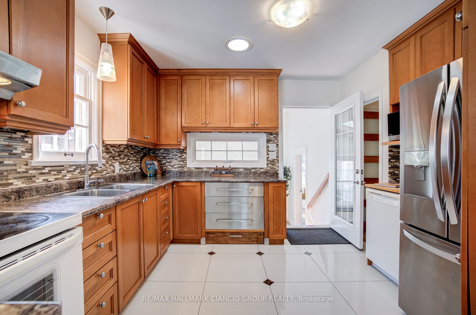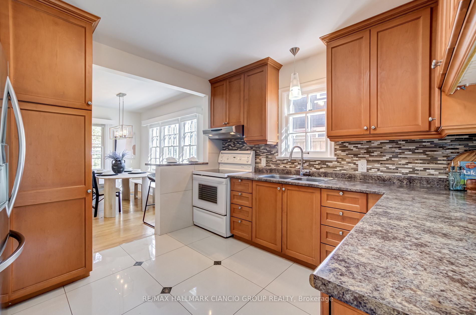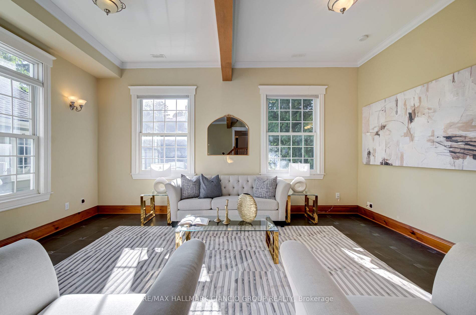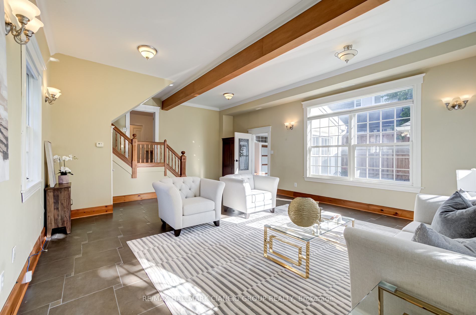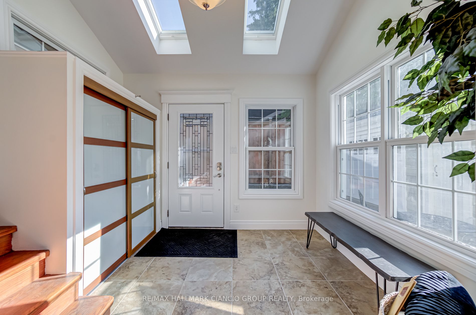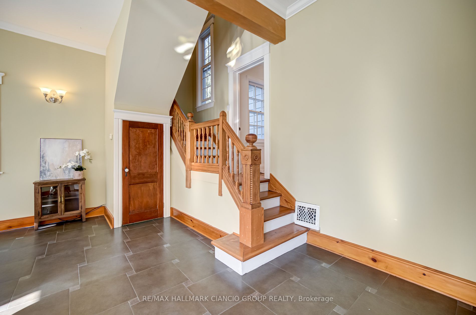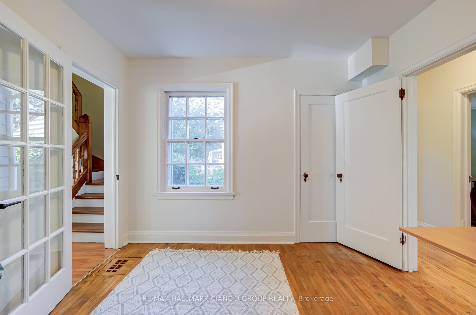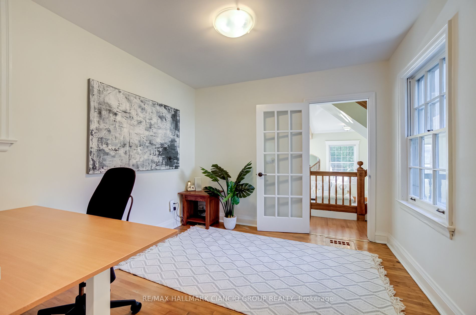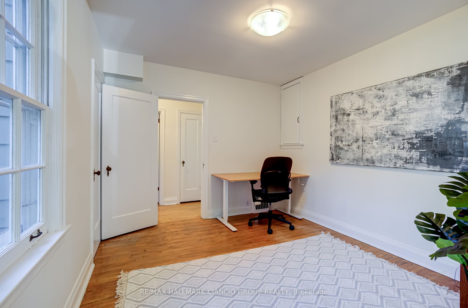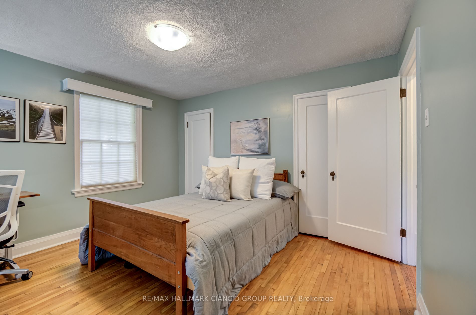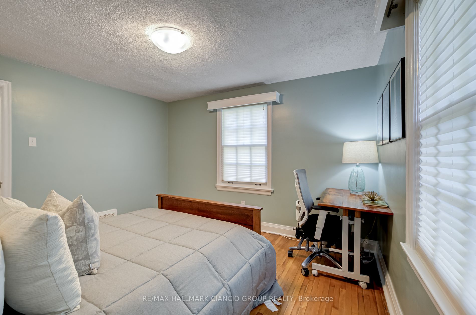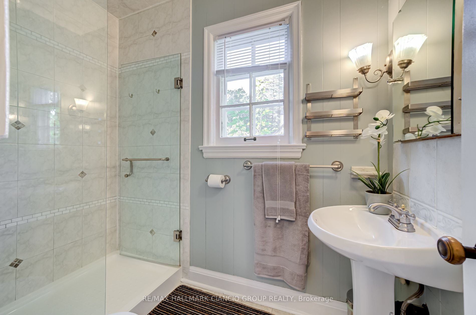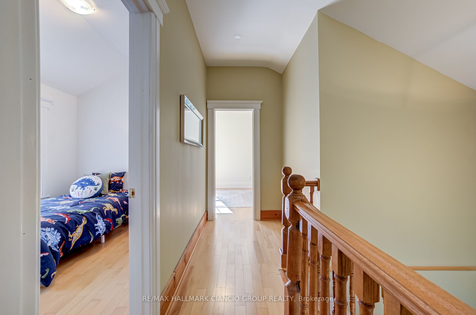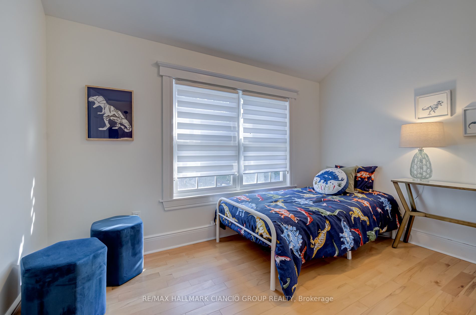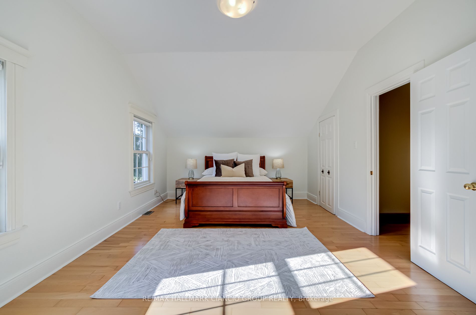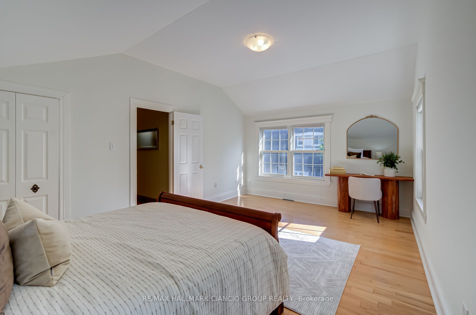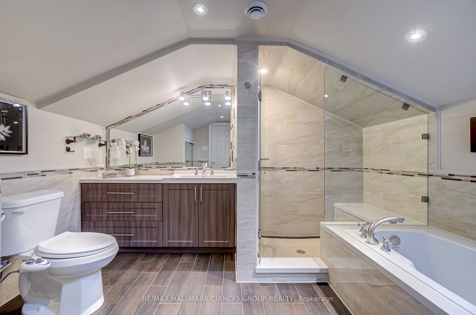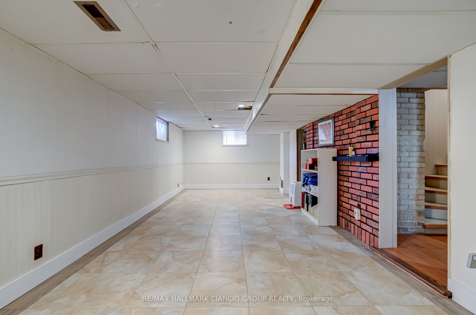$1,688,800
Available - For Sale
Listing ID: N8190542
84 Main St , Markham, L3R 2E7, Ontario
| *Spacious 50ft Frontage W/ Private Entrance!* Nestled Within One Of Markham's Most Sought-After Neighbourhoods, This Home Exudes The Irresistible Appeal Of Unionville Where Properties Like This Rarely Become Available. Modest Appearance At The Front But Spacious Grand 2-storey House At The Rear. This Home Features 3 Bedrooms, Plus An Additional Office Space, Perfect For Those Who Work Remotely Or Seek A Quiet Place To Focus. You Will Absolutely Love The Great Room Which Invites The Outdoors In Through Large Windows, Filling The Space With An Abundance Of Natural Light. One Of The Many Advantages Of Living Here Is Its Walkability To The Heart Of Main Street Unionville. Explore An Array Of Incredible Shops & Restaurants Just Steps From Your Front Door. Additionally, You'll Discover The Convenience Of Nearby Schools, A Public Library, Markville Mall, PanAm Community Centre, And Endless Amenities, All Within Walking Distance. For Those Who Appreciate The Outdoors, This Location Offers Easy Access To An Extensive Trail System Along the Rouge River Across the Street. If You Commute, You'll Appreciate The Proximity To Unionville GO Train Station & HWY 407! This Home Is Also Walking Distance To The New York University Markham Campus, Where Over 4000 Students Are To Attend Over the Next 5-10 Years -- -- This large lot allows for great development and building expansion opportunity. Current New Provincial Legislation (effective Nov 2022) allows for As-of-Right Triplexes to be built on residential properties facilitating an easy planning approval process for this property that is zoned as R3 (low density) with Residential Low Rise designation under City of Markham Official plan (see Attached drawings for an optional site plan layout) |
| Extras: Great Opportunity To Expand The Home Or Make Space For Your Small Business Or Split The Property Up & Add Multiple Rental Units!* Split Current Structure Into Apt W/ Large Home Office (Great room), Basement Apt & Add Coach House At The Back |
| Price | $1,688,800 |
| Taxes: | $7501.84 |
| Address: | 84 Main St , Markham, L3R 2E7, Ontario |
| Lot Size: | 50.00 x 161.62 (Feet) |
| Directions/Cross Streets: | Main St Unionville & Hwy 7 |
| Rooms: | 9 |
| Rooms +: | 1 |
| Bedrooms: | 3 |
| Bedrooms +: | 1 |
| Kitchens: | 1 |
| Family Room: | Y |
| Basement: | Finished |
| Property Type: | Detached |
| Style: | 1 1/2 Storey |
| Exterior: | Alum Siding, Wood |
| Garage Type: | Detached |
| (Parking/)Drive: | Private |
| Drive Parking Spaces: | 6 |
| Pool: | None |
| Fireplace/Stove: | Y |
| Heat Source: | Gas |
| Heat Type: | Forced Air |
| Central Air Conditioning: | Central Air |
| Sewers: | Sewers |
| Water: | Municipal |
$
%
Years
This calculator is for demonstration purposes only. Always consult a professional
financial advisor before making personal financial decisions.
| Although the information displayed is believed to be accurate, no warranties or representations are made of any kind. |
| RE/MAX HALLMARK CIANCIO GROUP REALTY |
|
|

Massey Baradaran
Broker
Dir:
416 821 0606
Bus:
905 508 9500
Fax:
905 508 9590
| Virtual Tour | Book Showing | Email a Friend |
Jump To:
At a Glance:
| Type: | Freehold - Detached |
| Area: | York |
| Municipality: | Markham |
| Neighbourhood: | Unionville |
| Style: | 1 1/2 Storey |
| Lot Size: | 50.00 x 161.62(Feet) |
| Tax: | $7,501.84 |
| Beds: | 3+1 |
| Baths: | 3 |
| Fireplace: | Y |
| Pool: | None |
Locatin Map:
Payment Calculator:
