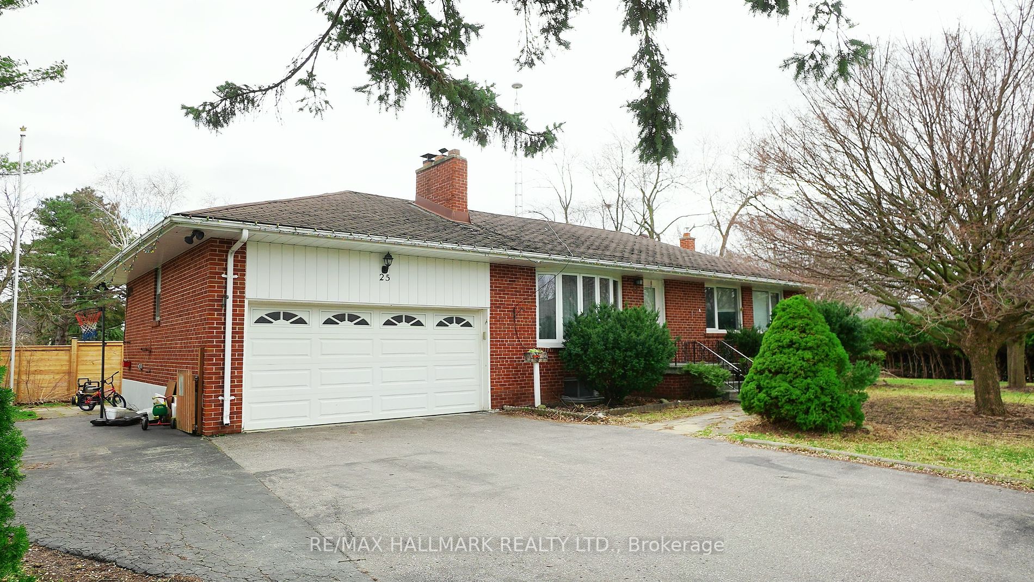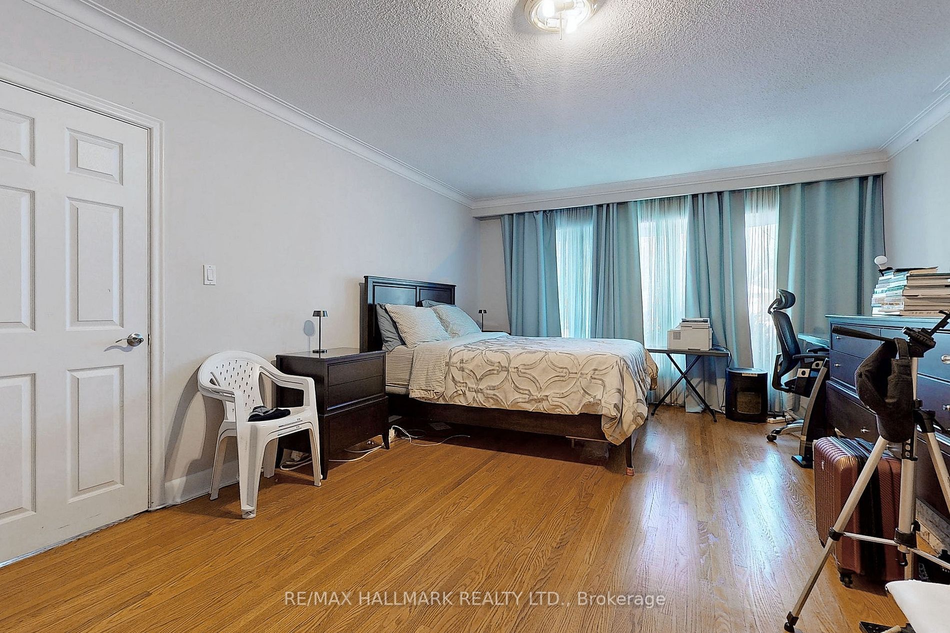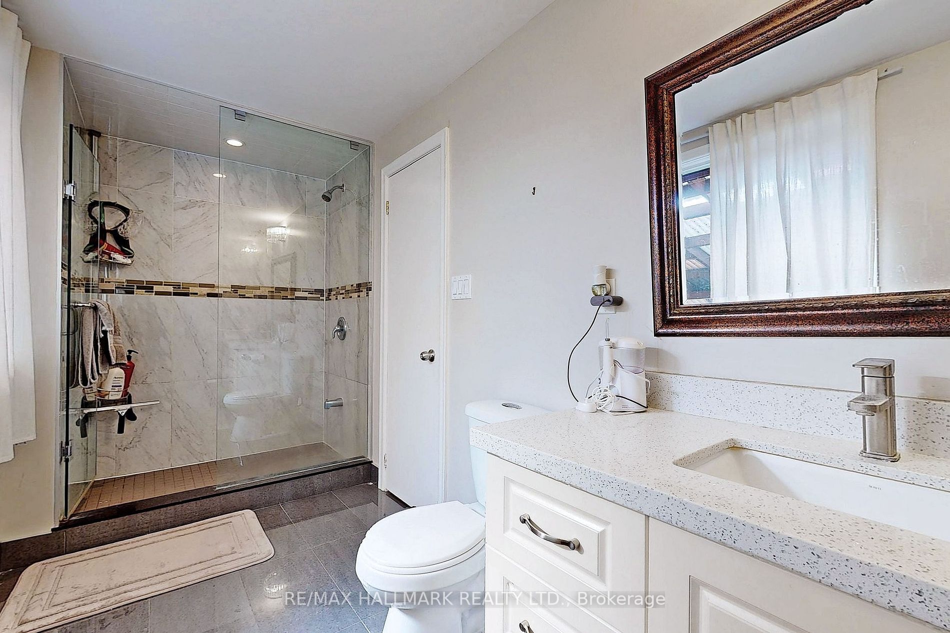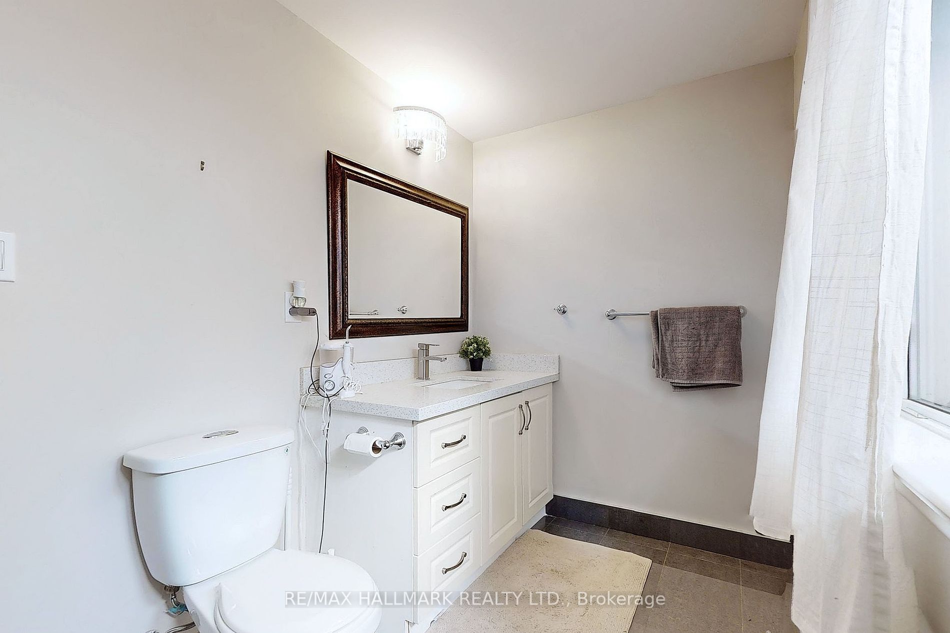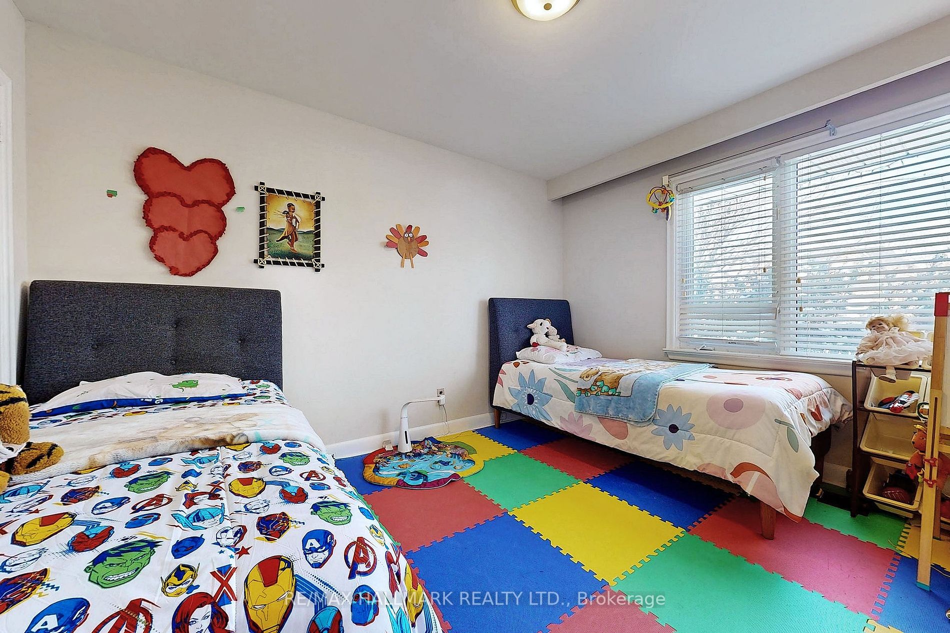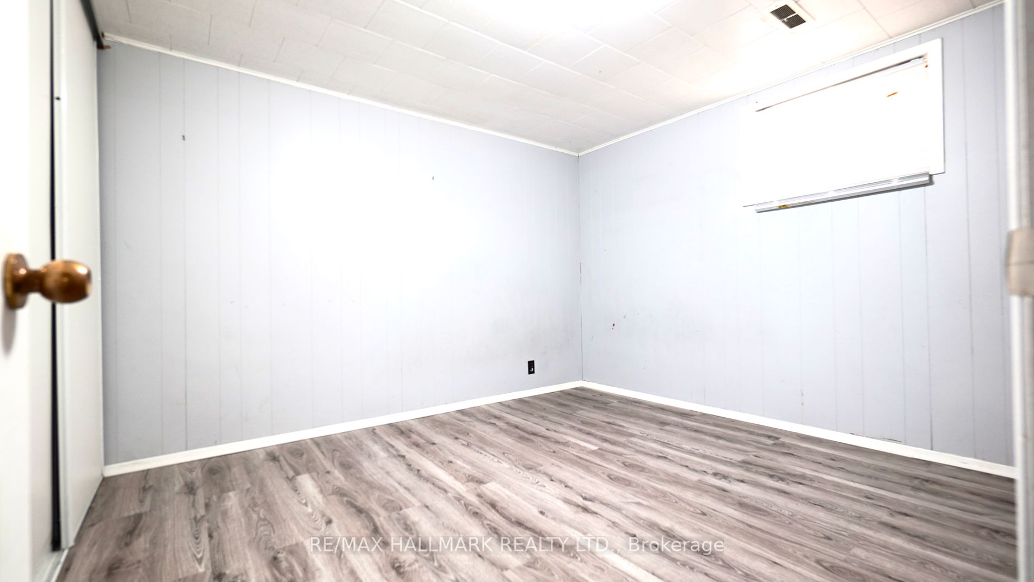$1,499,900
Available - For Sale
Listing ID: N8197588
25 Honeybourne Cres , Markham, L3P 1P4, Ontario
| Huge 69X156 ft Over 10,600 sf Premium lot located on a quiet street/surrounded by prestigious neighborhood with Multi-Million Dollars Custom Built Houses/ Solid brick detached 3+2 bedrooms bungalow offering double car garages/No sidewalk/Driveway parks 5 cars/ 3 bdrms, 2 bathrooms on main Fl/Separate entrance to finished basement apartment with brand new flooring, 2 bdrms, bath, kitchen, Sep laundry/Close to Markville Mall, Restaurants, Supermarket, Public Transit, Go Train, Markham Stouffville Hospital, Main Street, McCowan, Hwy 7 & 407, Schools, Parks, Community Centers/ Top ranking school: Markville SS SchoolDistrict And French Immersion. |
| Extras: All Elf's & Window Coverings. 2 Fridges, 2 Ranges, 2 Hood Fans, 2 Washers & Dryers, Gas Furnace, Cac, Huge Sun Room, Garden Shed As-Is. |
| Price | $1,499,900 |
| Taxes: | $5580.00 |
| Address: | 25 Honeybourne Cres , Markham, L3P 1P4, Ontario |
| Lot Size: | 69.00 x 156.00 (Feet) |
| Acreage: | < .50 |
| Directions/Cross Streets: | N. Highway 7 & E. Mccowan |
| Rooms: | 10 |
| Rooms +: | 2 |
| Bedrooms: | 3 |
| Bedrooms +: | 2 |
| Kitchens: | 2 |
| Family Room: | Y |
| Basement: | Apartment, Finished |
| Property Type: | Detached |
| Style: | Bungalow |
| Exterior: | Brick |
| Garage Type: | Attached |
| (Parking/)Drive: | Private |
| Drive Parking Spaces: | 5 |
| Pool: | None |
| Approximatly Square Footage: | 2000-2500 |
| Property Features: | Library, Public Transit, School |
| Fireplace/Stove: | Y |
| Heat Source: | Electric |
| Heat Type: | Forced Air |
| Central Air Conditioning: | Central Air |
| Laundry Level: | Lower |
| Elevator Lift: | N |
| Sewers: | Sewers |
| Water: | Municipal |
| Utilities-Cable: | A |
| Utilities-Hydro: | A |
| Utilities-Gas: | A |
| Utilities-Telephone: | A |
$
%
Years
This calculator is for demonstration purposes only. Always consult a professional
financial advisor before making personal financial decisions.
| Although the information displayed is believed to be accurate, no warranties or representations are made of any kind. |
| RE/MAX HALLMARK REALTY LTD. |
|
|

Massey Baradaran
Broker
Dir:
416 821 0606
Bus:
905 508 9500
Fax:
905 508 9590
| Book Showing | Email a Friend |
Jump To:
At a Glance:
| Type: | Freehold - Detached |
| Area: | York |
| Municipality: | Markham |
| Neighbourhood: | Bullock |
| Style: | Bungalow |
| Lot Size: | 69.00 x 156.00(Feet) |
| Tax: | $5,580 |
| Beds: | 3+2 |
| Baths: | 3 |
| Fireplace: | Y |
| Pool: | None |
Locatin Map:
Payment Calculator:
