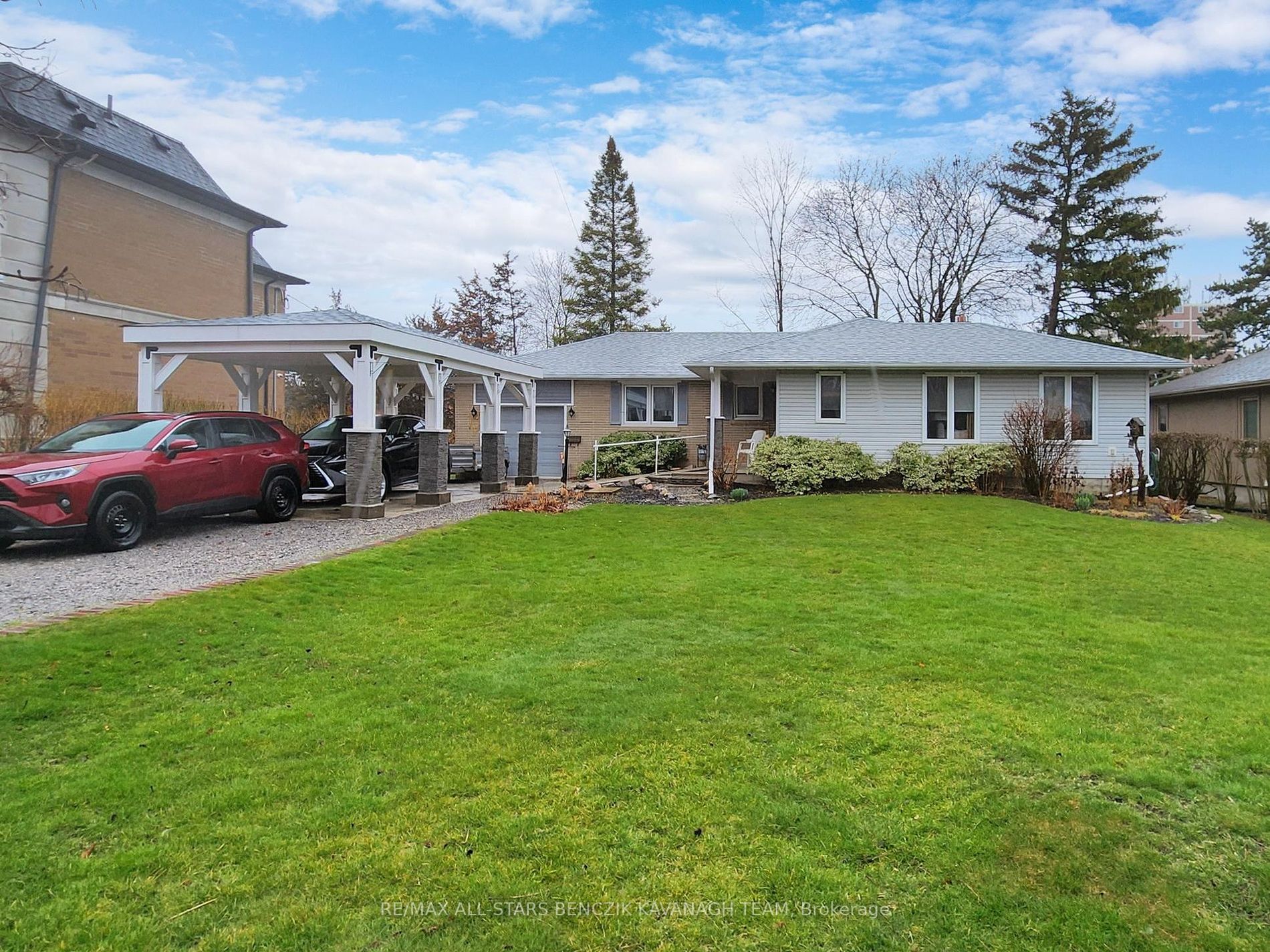$1,628,888
Available - For Sale
Listing ID: N8202354
110 Robinson St , Markham, L3P 1P1, Ontario
| This Charming Bungalow In The Sought-After Bullock Community Boasts A Spacious 0.25-Acre Lot And Is Conveniently Located Near Historic Markham Main St. This Home Sits On A Rare Premium Lot Measuring (70' x 160') And It's Nestled Amongst Other Large High Quality Custom Homes.Elegant Dining Room With Hardwood Floors, Crown Moulding & An Oak Gas Fireplace. Spacious Family Room With Hardwood Floors That Overlooks The Front Yard. Kitchen With Breakfast Area & 2 Walkouts To The Expansive Deck. Primary Bedroom Offers Hardwood Floors, 3pc Ensuite & Convenient Ensuite Laundry. Finished Basement Showcases Tongue-And-Groove Pine Walls, Dry Bar, Wood Burning Fireplace, 2nd Laundry Area, Workshop & Ample Storage. The Backyard Boasts A Large Deck, Irrigation System, Garden Shed & Direct Access To Robinson St. Close To Markville Mall, Markham Village C.C And Historic Main St Markham With Its Many Shops, Cafes & Restaurants. Only Minutes To Go Station, York Region Transit & Hwy 407 For Easy Commuting Around The City. Located Within The Top Ranked Markville Secondary School District. |
| Price | $1,628,888 |
| Taxes: | $5613.12 |
| Address: | 110 Robinson St , Markham, L3P 1P1, Ontario |
| Lot Size: | 70.26 x 160.67 (Feet) |
| Acreage: | < .50 |
| Directions/Cross Streets: | Robinson St & Main St Markham |
| Rooms: | 7 |
| Rooms +: | 2 |
| Bedrooms: | 2 |
| Bedrooms +: | |
| Kitchens: | 1 |
| Family Room: | Y |
| Basement: | Finished |
| Property Type: | Detached |
| Style: | Bungalow |
| Exterior: | Brick, Vinyl Siding |
| Garage Type: | Attached |
| (Parking/)Drive: | Private |
| Drive Parking Spaces: | 6 |
| Pool: | None |
| Other Structures: | Garden Shed |
| Property Features: | Cul De Sac, Park, Public Transit, Rec Centre, School |
| Fireplace/Stove: | Y |
| Heat Source: | Gas |
| Heat Type: | Forced Air |
| Central Air Conditioning: | Central Air |
| Sewers: | Septic |
| Water: | Municipal |
$
%
Years
This calculator is for demonstration purposes only. Always consult a professional
financial advisor before making personal financial decisions.
| Although the information displayed is believed to be accurate, no warranties or representations are made of any kind. |
| RE/MAX ALL-STARS BENCZIK KAVANAGH TEAM |
|
|

Massey Baradaran
Broker
Dir:
416 821 0606
Bus:
905 508 9500
Fax:
905 508 9590
| Virtual Tour | Book Showing | Email a Friend |
Jump To:
At a Glance:
| Type: | Freehold - Detached |
| Area: | York |
| Municipality: | Markham |
| Neighbourhood: | Bullock |
| Style: | Bungalow |
| Lot Size: | 70.26 x 160.67(Feet) |
| Tax: | $5,613.12 |
| Beds: | 2 |
| Baths: | 3 |
| Fireplace: | Y |
| Pool: | None |
Locatin Map:
Payment Calculator:

























