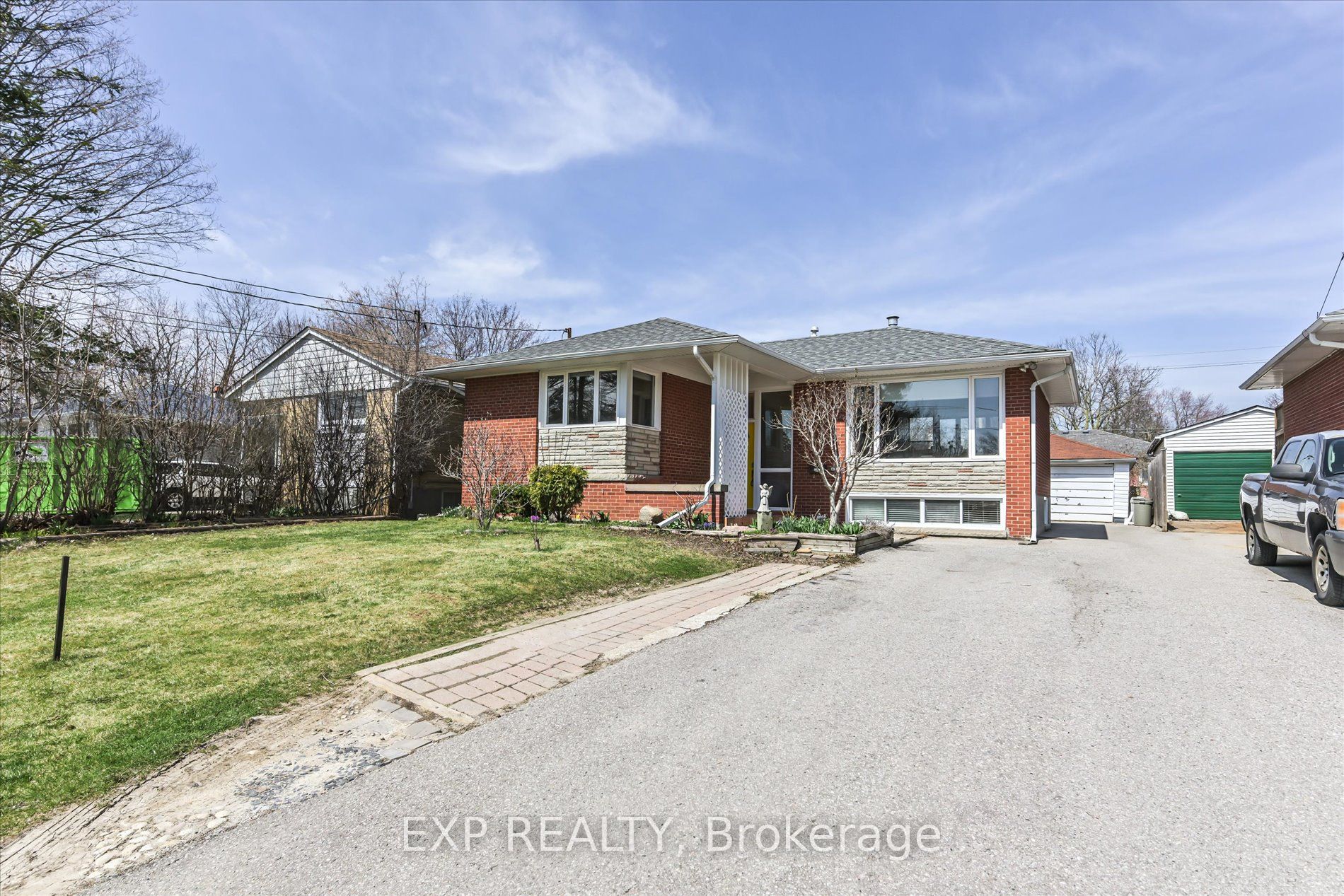$1,488,000
Available - For Sale
Listing ID: N8211114
441 Osiris Dr , Richmond Hill, L4C 2R1, Ontario
| Exquisite Bungalow with Premium Upgrades, Boasting a Fully Finished Basement & Detached Garage, Ideally Situated in the Coveted Bayview Secondary School Zone! Features: Dual Open Concept Kitchens, Two Bathrooms (Remodeled in 2015), Updated Roof (2017), Fresh Windows, Furnace (2017), A/C (2017), Owned Hwt (2018), Inviting Fireplace, Spacious Driveway, Tranquil Front/Backyard Retreat, Deck, and More! Just a Stroll Away from Top-Rated Schools, Convenient Shopping (Freshco, Food Basics, Walmart, Costco, etc.), Go Train, Yrt, Community Centre, and Park. Additionally, enjoy the convenience of individual laundry and dryer in the basement, complemented by a compact all-in-one unit on the main floor. Don't Miss Your Chance to Experience This Remarkable Home! |
| Extras: 2 Fridge, 2 Stove, 2 Hood, 2 Dishwasher, 2 Washer & Dryer, Existing Window Covering, Existing Elf's, A/C, Gas Fireplace In Bsmt, Detached Garage ,Hwt Owned. |
| Price | $1,488,000 |
| Taxes: | $5190.83 |
| Address: | 441 Osiris Dr , Richmond Hill, L4C 2R1, Ontario |
| Lot Size: | 50.00 x 100.00 (Feet) |
| Directions/Cross Streets: | Bayview/Crosby |
| Rooms: | 6 |
| Rooms +: | 3 |
| Bedrooms: | 3 |
| Bedrooms +: | 1 |
| Kitchens: | 2 |
| Family Room: | N |
| Basement: | Apartment, Finished |
| Property Type: | Detached |
| Style: | Bungalow |
| Exterior: | Brick |
| Garage Type: | Detached |
| (Parking/)Drive: | Private |
| Drive Parking Spaces: | 4 |
| Pool: | None |
| Property Features: | Fenced Yard, Park, Public Transit, School |
| Fireplace/Stove: | Y |
| Heat Source: | Gas |
| Heat Type: | Forced Air |
| Central Air Conditioning: | Central Air |
| Sewers: | Sewers |
| Water: | Municipal |
$
%
Years
This calculator is for demonstration purposes only. Always consult a professional
financial advisor before making personal financial decisions.
| Although the information displayed is believed to be accurate, no warranties or representations are made of any kind. |
| EXP REALTY |
|
|

Massey Baradaran
Broker
Dir:
416 821 0606
Bus:
905 508 9500
Fax:
905 508 9590
| Virtual Tour | Book Showing | Email a Friend |
Jump To:
At a Glance:
| Type: | Freehold - Detached |
| Area: | York |
| Municipality: | Richmond Hill |
| Neighbourhood: | Crosby |
| Style: | Bungalow |
| Lot Size: | 50.00 x 100.00(Feet) |
| Tax: | $5,190.83 |
| Beds: | 3+1 |
| Baths: | 2 |
| Fireplace: | Y |
| Pool: | None |
Locatin Map:
Payment Calculator:

























