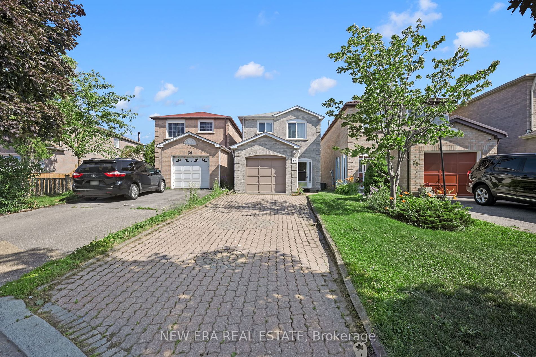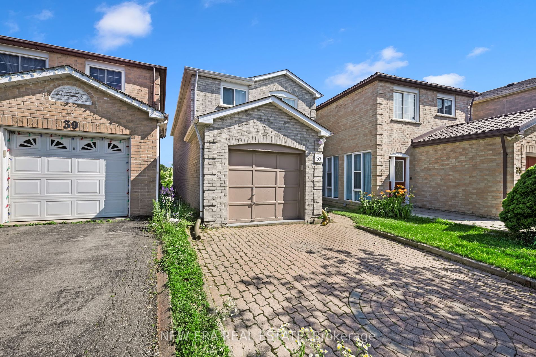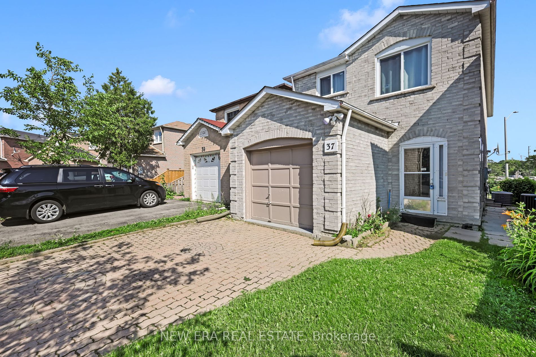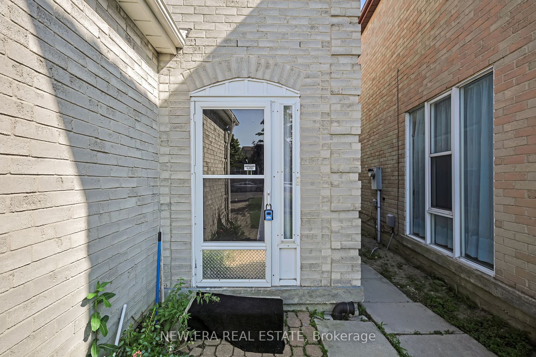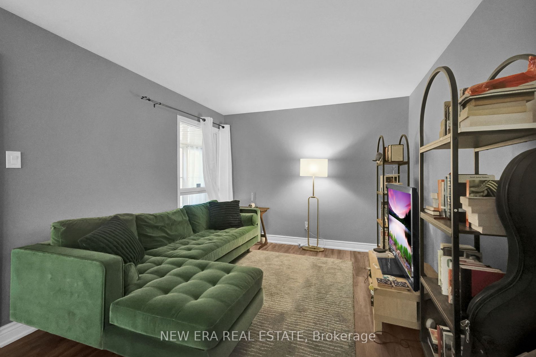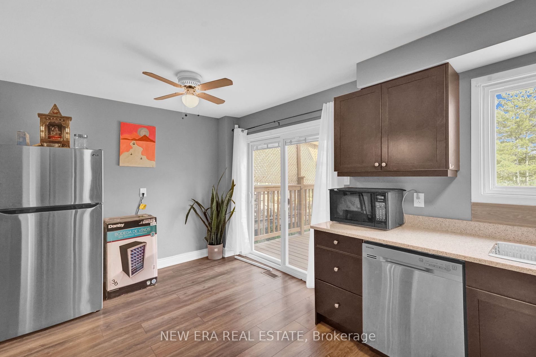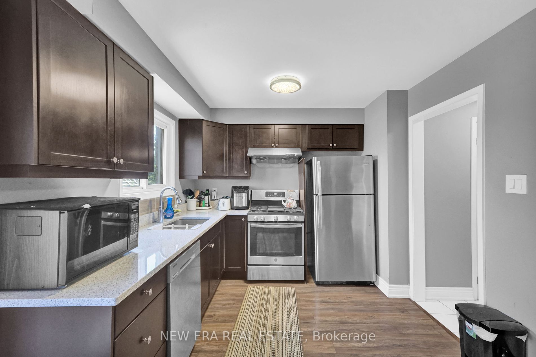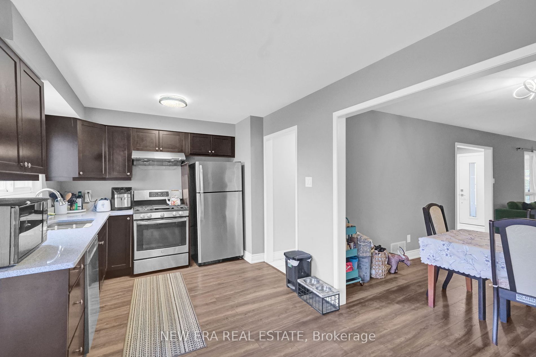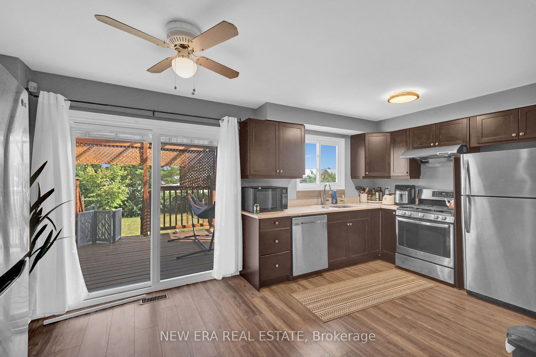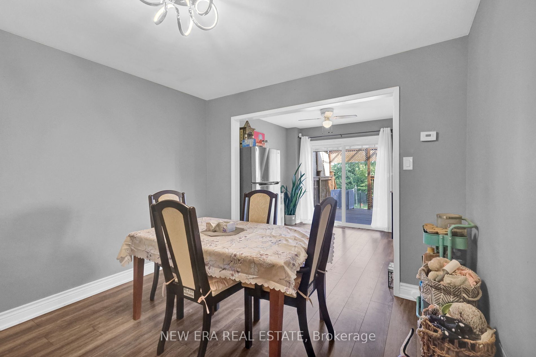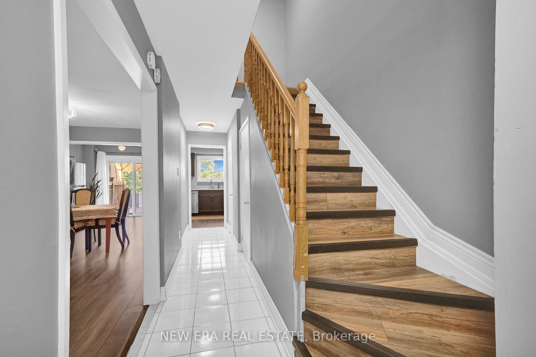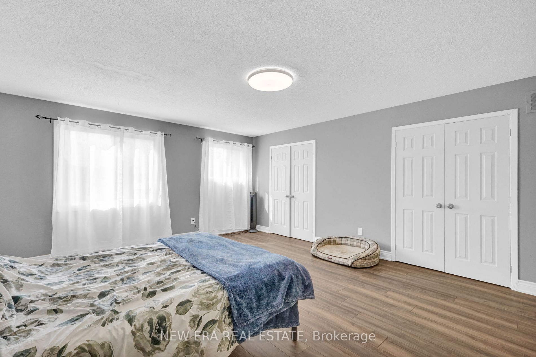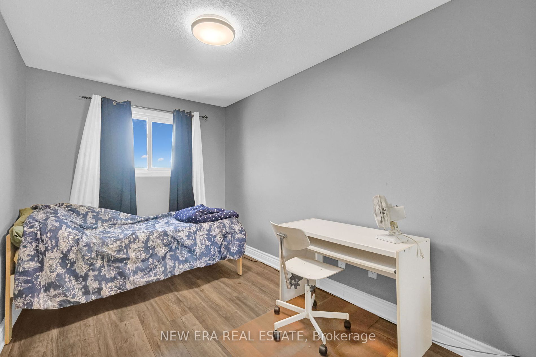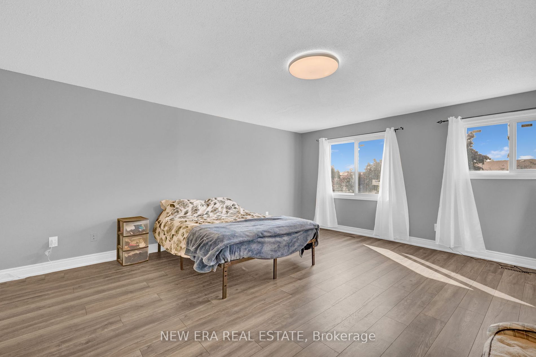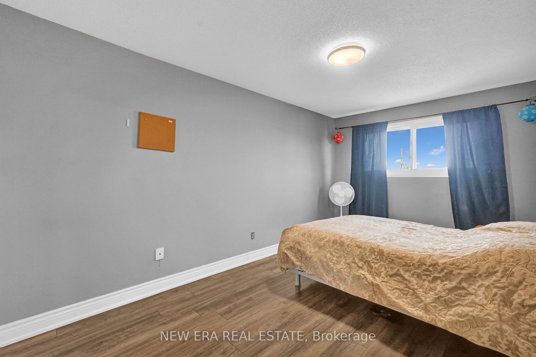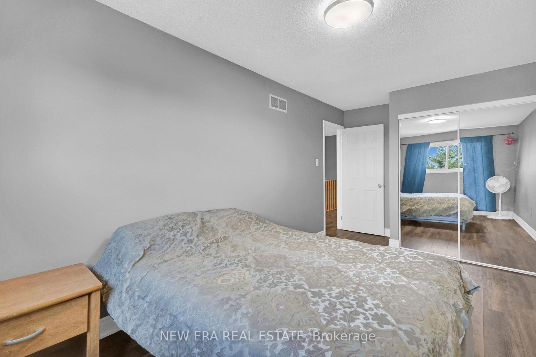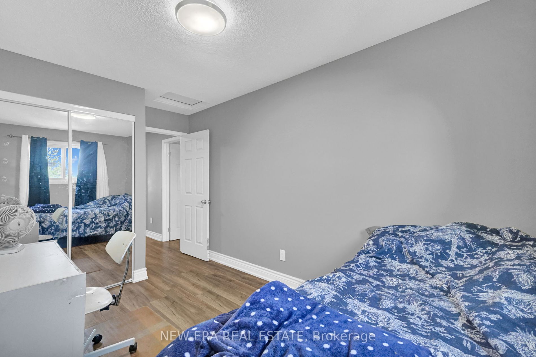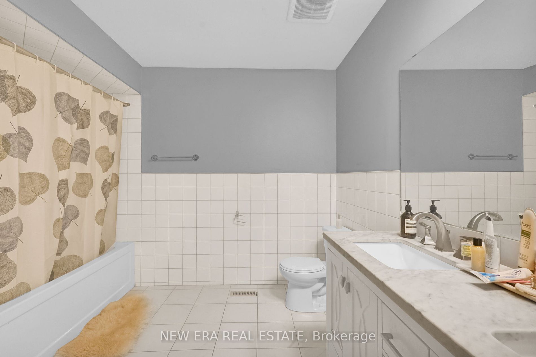$1,299,900
Available - For Sale
Listing ID: N8217178
37 Stather Cres , Markham, L3S 1C9, Ontario
| Immerse yourself in the comfort of this 3 bedroom, 3 bath detached home located in a desirable Milliken Mills neighbourhood.This open concept living and dining design creates an airy ambiance on the main floor with large windows that capture wide views of the outdoors while allowing natural light to fill the home. The space is balanced by a sleek open kitchen that shares in the glow, complete with stainless steel appliances and ample storage. A walkout to a cozy deck creates a convenient retreat for entertainment or privacy. Newer flooring throughout continues to the upper level, leading to 3 spacious bedrooms and a primary with ensuite/ double door closets and a walk-in. Lower level includes a tastefully renovated basement apartment with separate entrance - perfect for In-law suite, home office, or recreation room. Conveniently located near schools, parks, public transit, shops & restaurants. A must see! |
| Extras: All existing ELFs, Washer & Dryer, Stove, Fridge 2X ,Dish Washer, Window coverings, Bsmt Fridge/ Stove, Basement cupboardsDeck ( 2021) Main floor appliances (4 years), Roof ( 7Years), Furnace ( 2016). No survey. AC (2012) |
| Price | $1,299,900 |
| Taxes: | $4289.36 |
| Address: | 37 Stather Cres , Markham, L3S 1C9, Ontario |
| Directions/Cross Streets: | Mccowan / Denison |
| Rooms: | 6 |
| Bedrooms: | 3 |
| Bedrooms +: | |
| Kitchens: | 1 |
| Kitchens +: | 1 |
| Family Room: | N |
| Basement: | Finished, Sep Entrance |
| Property Type: | Detached |
| Style: | 2-Storey |
| Exterior: | Brick |
| Garage Type: | Attached |
| (Parking/)Drive: | Private |
| Drive Parking Spaces: | 2 |
| Pool: | None |
| Approximatly Square Footage: | 1500-2000 |
| Property Features: | Park, Place Of Worship, Public Transit, School |
| Fireplace/Stove: | N |
| Heat Source: | Gas |
| Heat Type: | Forced Air |
| Central Air Conditioning: | Central Air |
| Laundry Level: | Lower |
| Sewers: | Sewers |
| Water: | Municipal |
$
%
Years
This calculator is for demonstration purposes only. Always consult a professional
financial advisor before making personal financial decisions.
| Although the information displayed is believed to be accurate, no warranties or representations are made of any kind. |
| NEW ERA REAL ESTATE |
|
|

Massey Baradaran
Broker
Dir:
416 821 0606
Bus:
905 508 9500
Fax:
905 508 9590
| Book Showing | Email a Friend |
Jump To:
At a Glance:
| Type: | Freehold - Detached |
| Area: | York |
| Municipality: | Markham |
| Neighbourhood: | Milliken Mills East |
| Style: | 2-Storey |
| Tax: | $4,289.36 |
| Beds: | 3 |
| Baths: | 3 |
| Fireplace: | N |
| Pool: | None |
Locatin Map:
Payment Calculator:
