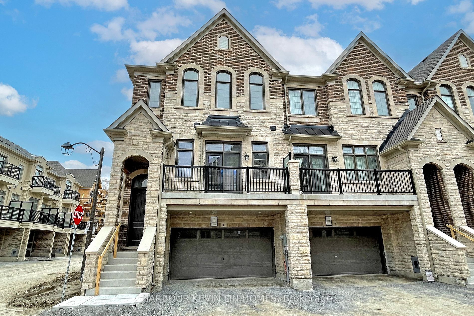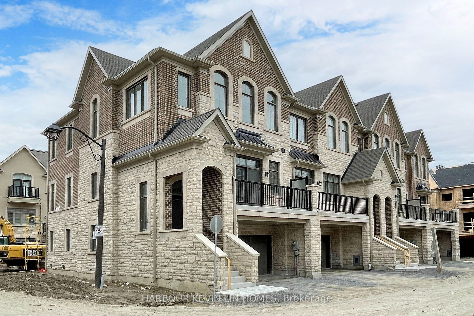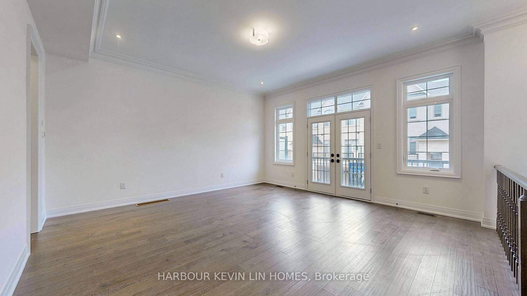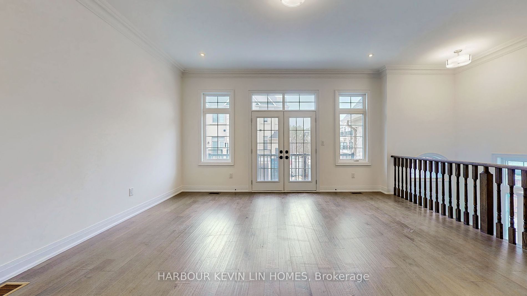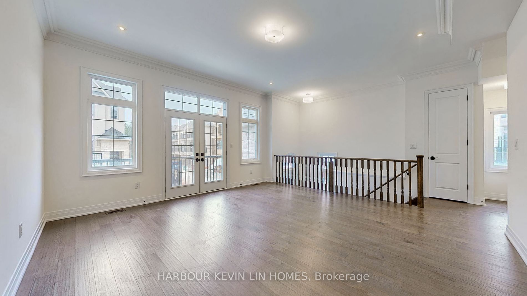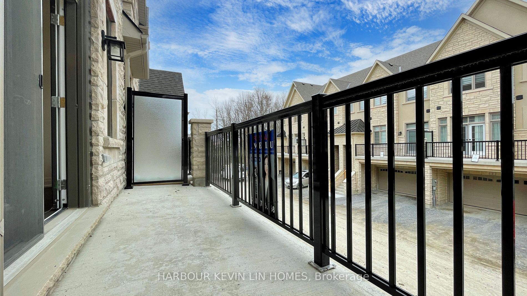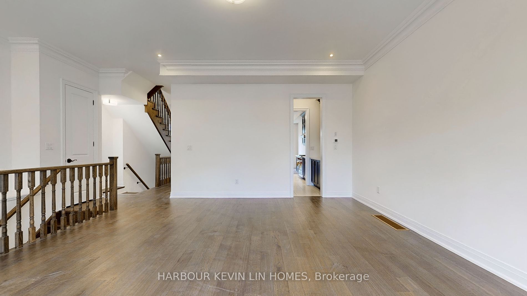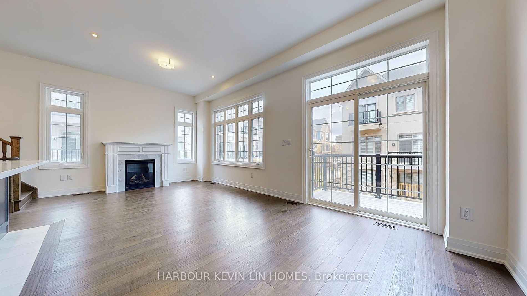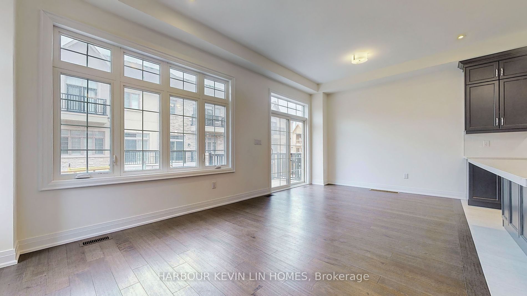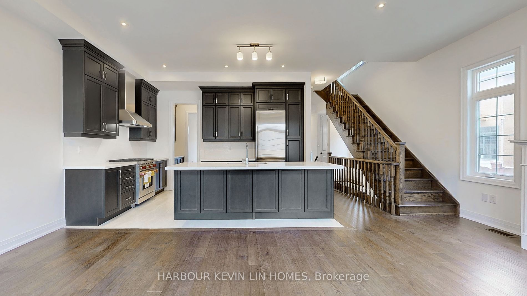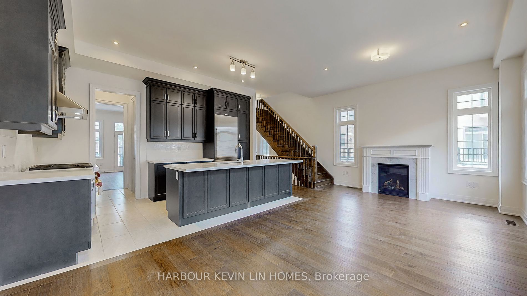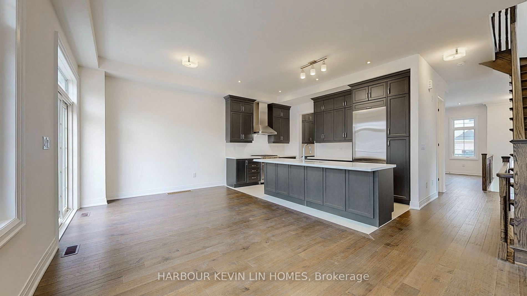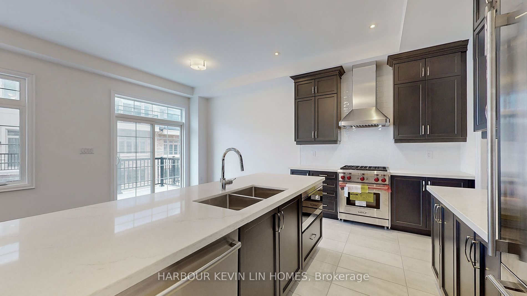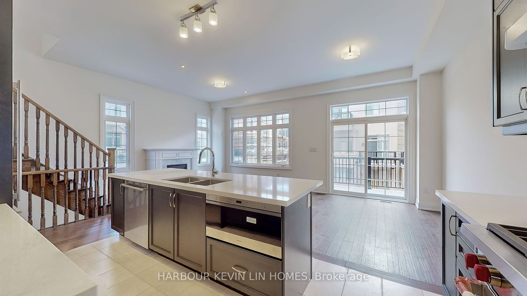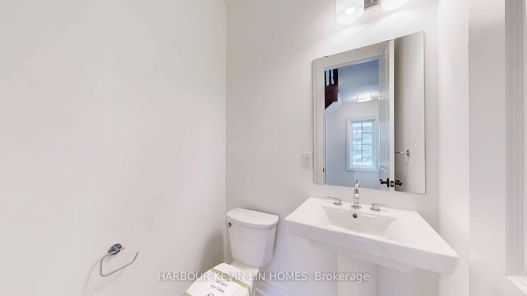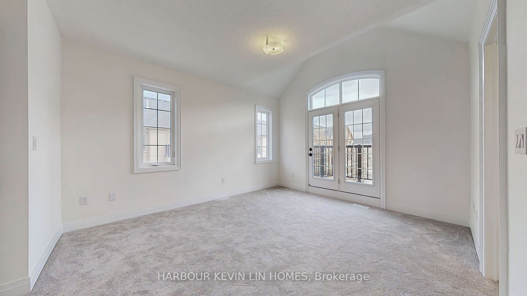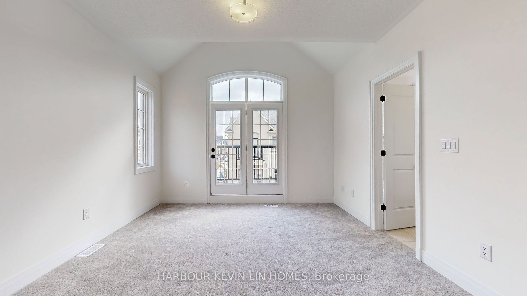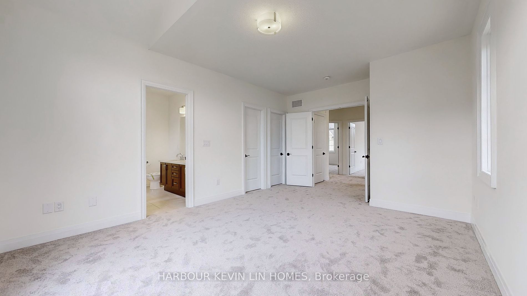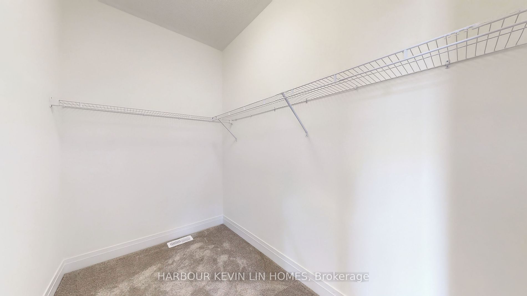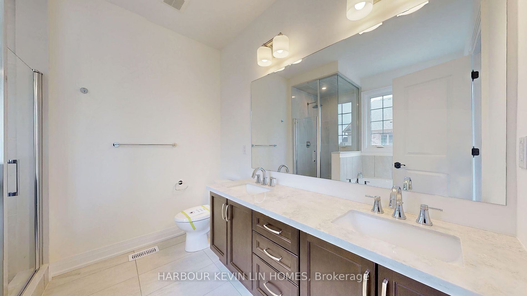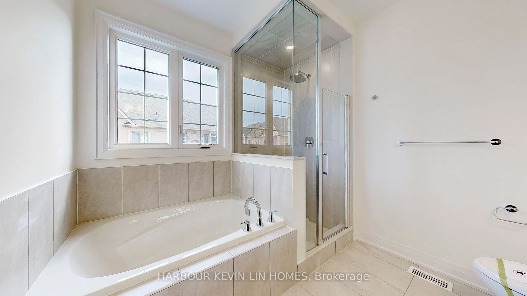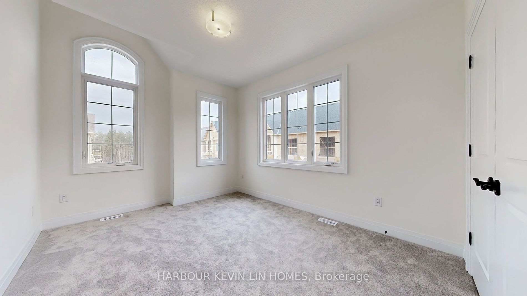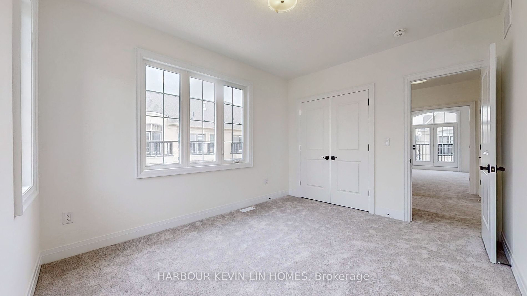$1,849,990
Available - For Sale
Listing ID: N8219186
1 Gardeners Lane , Markham, L6C 3L5, Ontario
| Brand New Never Lived in End Unit Townhouse Located in Prestigious Angus Glen Golf Course By Renowned Builder "Kylemore"!!! *Lots of Nature Lights *Numerous Upgraded Including: Oak Stairs Through Out. Main Floor Features 10' Ceilings, 5' Hardwood Floor, Smooth Ceiling & Pot Lights, Modern Open Kitchen with large Centre Island, Quartz Counter Top, Backsplash, W/I Pantry & Servery, Top Of The Line Built-In Wolf/Subzero Stainless Steel Appliances, Extended Cabinet to Ceiling; Spacious Living Room with Crown Moulding and French Door W/O to Balcony; Family Room With Gas Fireplace, W/O to Deck; 3rd Floor Features 9' Ceilings, Good Size Bedrooms with Large Windows: Master Ensuite Bedroom Features Vaulted Ceilings, His/Her Closets, 5pcs Ensuite with Double Sink Quartz Countertop Vanities, Frameless Glass Shower and W/O to Deck; Ground Level Media Room W/O to Yard, Gas Pipe for BBQ, Direct Access to 2 Car Garage with Extra Storage Space. Basement with 3pc Washroom Rough In. Mins To Angus Glen Community Centre, Hwy404, Canadian Tire, Shopper Drug Mart, Restaurants, Banks, Coffee Shop & Much More! A Must See Property!! |
| Price | $1,849,990 |
| Taxes: | $0.00 |
| Address: | 1 Gardeners Lane , Markham, L6C 3L5, Ontario |
| Lot Size: | 23.00 x 85.29 (Feet) |
| Directions/Cross Streets: | Major Mack E./Kennedy |
| Rooms: | 8 |
| Bedrooms: | 3 |
| Bedrooms +: | |
| Kitchens: | 1 |
| Family Room: | Y |
| Basement: | Unfinished |
| Approximatly Age: | New |
| Property Type: | Att/Row/Twnhouse |
| Style: | 3-Storey |
| Exterior: | Brick, Stone |
| Garage Type: | Attached |
| (Parking/)Drive: | Private |
| Drive Parking Spaces: | 2 |
| Pool: | None |
| Approximatly Age: | New |
| Approximatly Square Footage: | 2500-3000 |
| Fireplace/Stove: | Y |
| Heat Source: | Gas |
| Heat Type: | Forced Air |
| Central Air Conditioning: | None |
| Central Vac: | N |
| Laundry Level: | Main |
| Elevator Lift: | N |
| Sewers: | Sewers |
| Water: | Municipal |
$
%
Years
This calculator is for demonstration purposes only. Always consult a professional
financial advisor before making personal financial decisions.
| Although the information displayed is believed to be accurate, no warranties or representations are made of any kind. |
| HARBOUR KEVIN LIN HOMES |
|
|

Massey Baradaran
Broker
Dir:
416 821 0606
Bus:
905 508 9500
Fax:
905 508 9590
| Book Showing | Email a Friend |
Jump To:
At a Glance:
| Type: | Freehold - Att/Row/Twnhouse |
| Area: | York |
| Municipality: | Markham |
| Neighbourhood: | Angus Glen |
| Style: | 3-Storey |
| Lot Size: | 23.00 x 85.29(Feet) |
| Approximate Age: | New |
| Beds: | 3 |
| Baths: | 3 |
| Fireplace: | Y |
| Pool: | None |
Locatin Map:
Payment Calculator:
