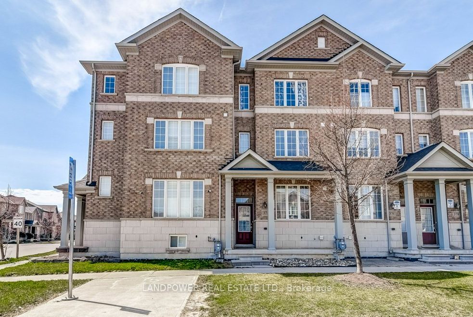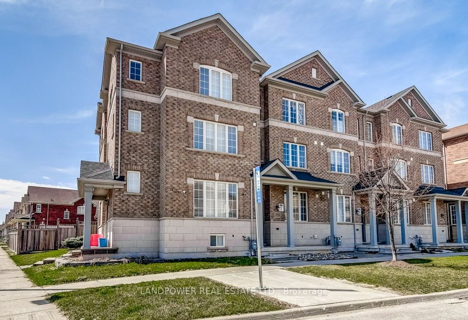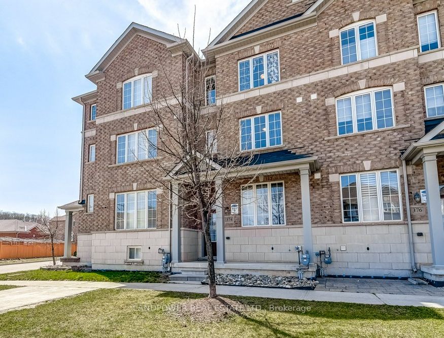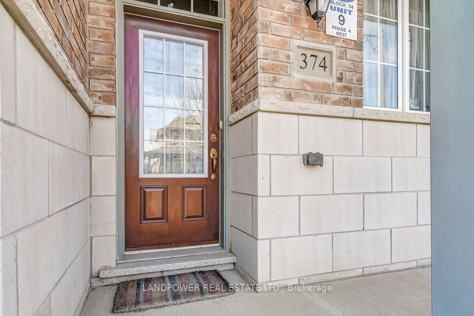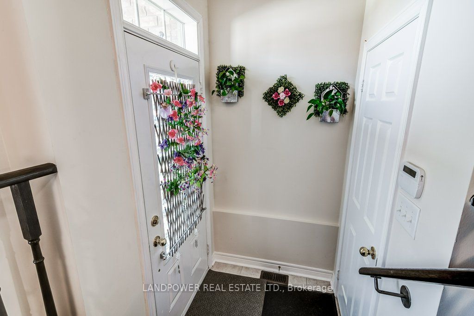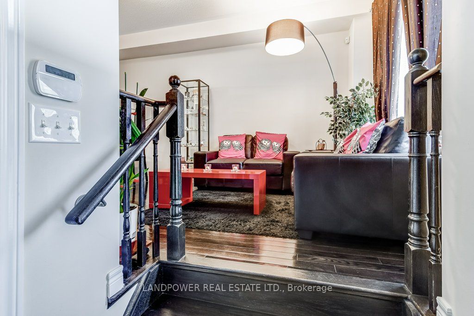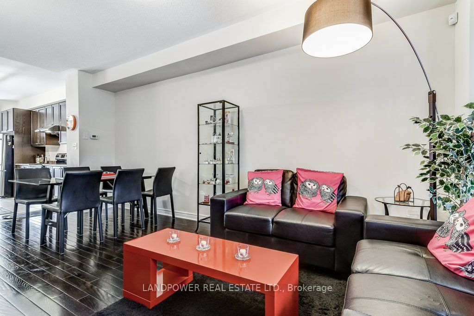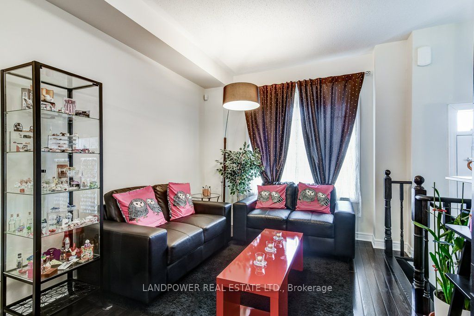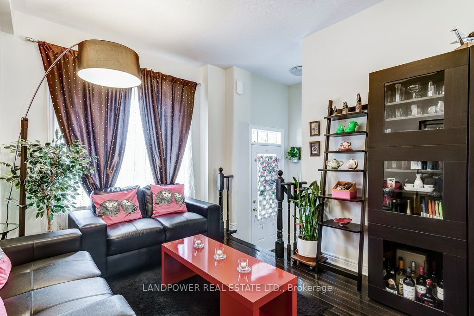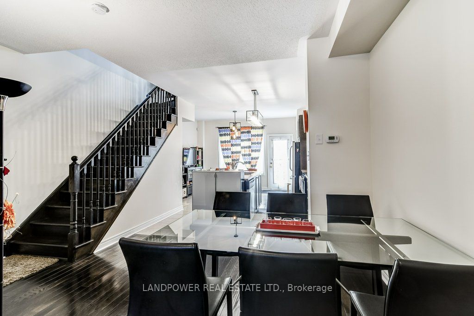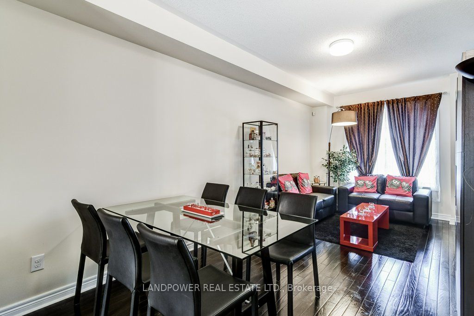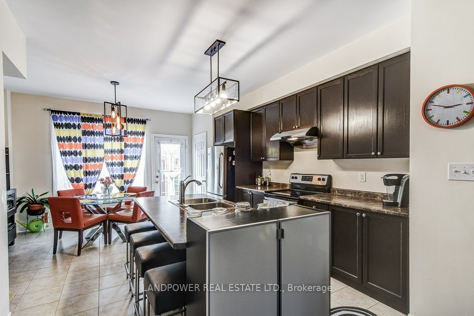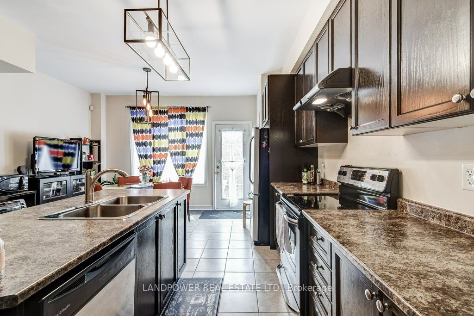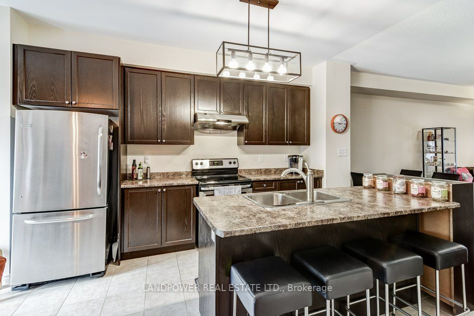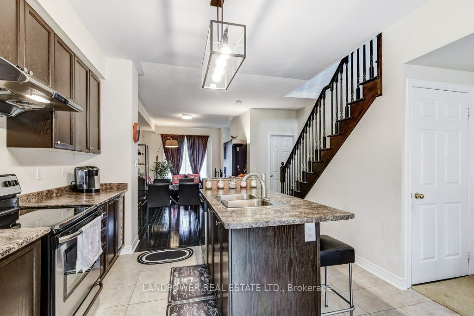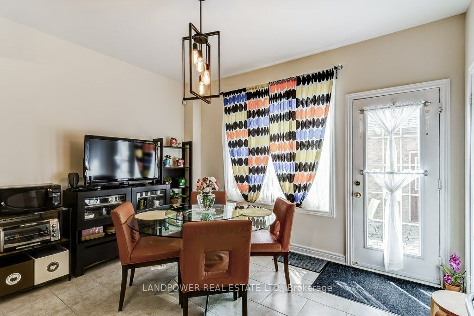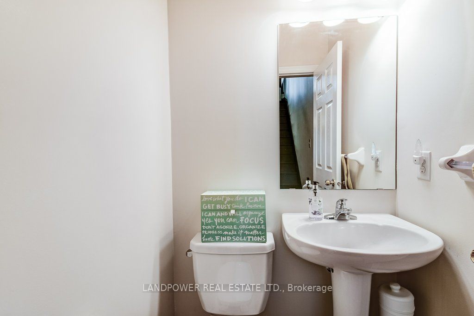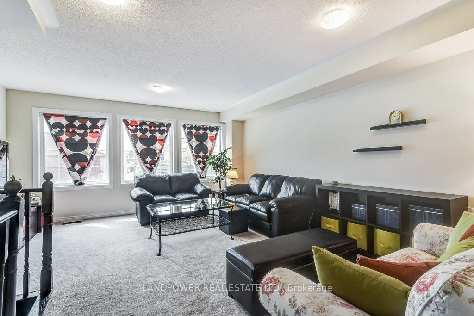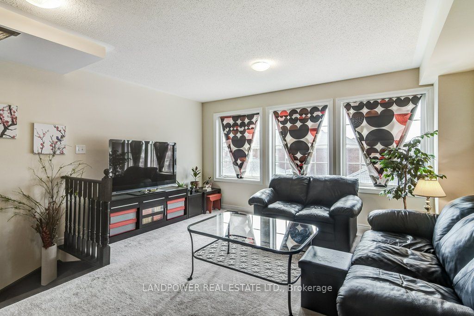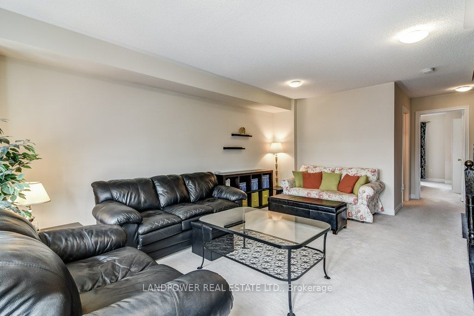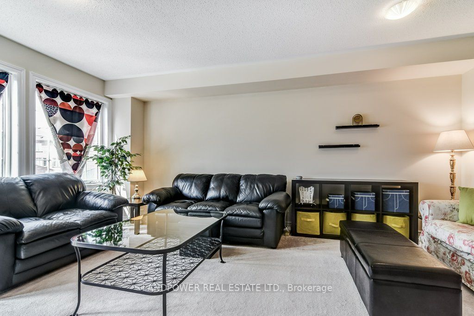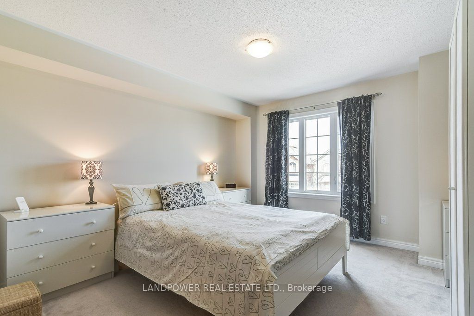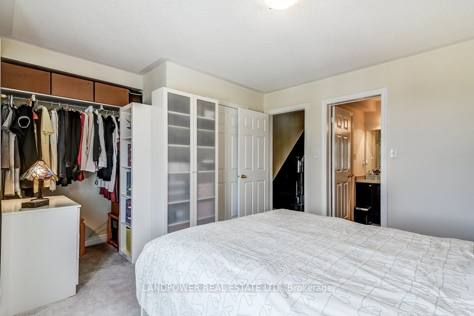$1,148,000
Available - For Sale
Listing ID: N8224508
374 Cornell Rouge Blvd , Markham, L6B 0V1, Ontario
| Well designed townhouse in the high demand Markham Cornell Rouge Community, well kept by original owner. Bright East and West exposure with large windows. 9 ft ceiling main level, upgraded dark oak hardwood floor and hardwood staircases, with open concept living room, dining room and eat-in kitchen. Spacious oversized family room in 2nd floor for family gathering and fun time. Two semi-ensuite Master bedrooms with walk-in closet at 2nd and 3rd floor. Den at 3rd floor great for home office. Fully fenced and patio stones paved backyard for outdoor entertainment with easy maintenance. Parking allowed at front door for drop-off convenience. A friendly neighborhood surrounded by parks. Close to elementary and high schools for children. Next to Markham Stouffville Hospital, Cornell Community Centre with library, gym and pool; close to Viva & YRT; minutes from 407. Great warm & cozy starter home to grow your family! Furnace replaced (03/2023), Roof of house replaced (06/2021), Driveway sprayed (11/2023). |
| Extras: Stainless steel appliances (fridge, stove, B/I dishwasher, exhaust fan). Washer & dryer(AS IS), Central Vacuum System with Hose, Tools & Accessories; garage door opener with 2 remotes; existing window coverings and existing light fixtures. |
| Price | $1,148,000 |
| Taxes: | $4095.52 |
| Address: | 374 Cornell Rouge Blvd , Markham, L6B 0V1, Ontario |
| Lot Size: | 15.76 x 103.02 (Feet) |
| Directions/Cross Streets: | Highway 7 / Donald Cousens Pkwy |
| Rooms: | 8 |
| Rooms +: | 1 |
| Bedrooms: | 3 |
| Bedrooms +: | |
| Kitchens: | 1 |
| Family Room: | Y |
| Basement: | Unfinished |
| Approximatly Age: | 6-15 |
| Property Type: | Att/Row/Twnhouse |
| Style: | 3-Storey |
| Exterior: | Brick |
| Garage Type: | Detached |
| (Parking/)Drive: | Private |
| Drive Parking Spaces: | 1 |
| Pool: | None |
| Approximatly Age: | 6-15 |
| Approximatly Square Footage: | 1500-2000 |
| Property Features: | Hospital, Library, Park, Public Transit, Rec Centre, School |
| Fireplace/Stove: | N |
| Heat Source: | Gas |
| Heat Type: | Forced Air |
| Central Air Conditioning: | Central Air |
| Central Vac: | N |
| Laundry Level: | Lower |
| Sewers: | Sewers |
| Water: | Municipal |
$
%
Years
This calculator is for demonstration purposes only. Always consult a professional
financial advisor before making personal financial decisions.
| Although the information displayed is believed to be accurate, no warranties or representations are made of any kind. |
| LANDPOWER REAL ESTATE LTD. |
|
|

Massey Baradaran
Broker
Dir:
416 821 0606
Bus:
905 508 9500
Fax:
905 508 9590
| Virtual Tour | Book Showing | Email a Friend |
Jump To:
At a Glance:
| Type: | Freehold - Att/Row/Twnhouse |
| Area: | York |
| Municipality: | Markham |
| Neighbourhood: | Cornell |
| Style: | 3-Storey |
| Lot Size: | 15.76 x 103.02(Feet) |
| Approximate Age: | 6-15 |
| Tax: | $4,095.52 |
| Beds: | 3 |
| Baths: | 3 |
| Fireplace: | N |
| Pool: | None |
Locatin Map:
Payment Calculator:
