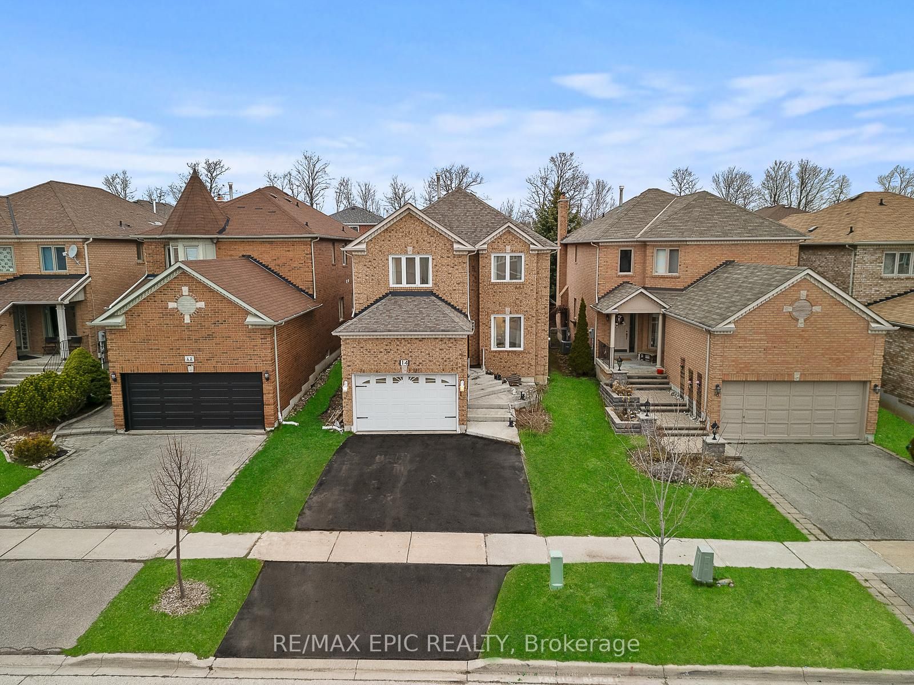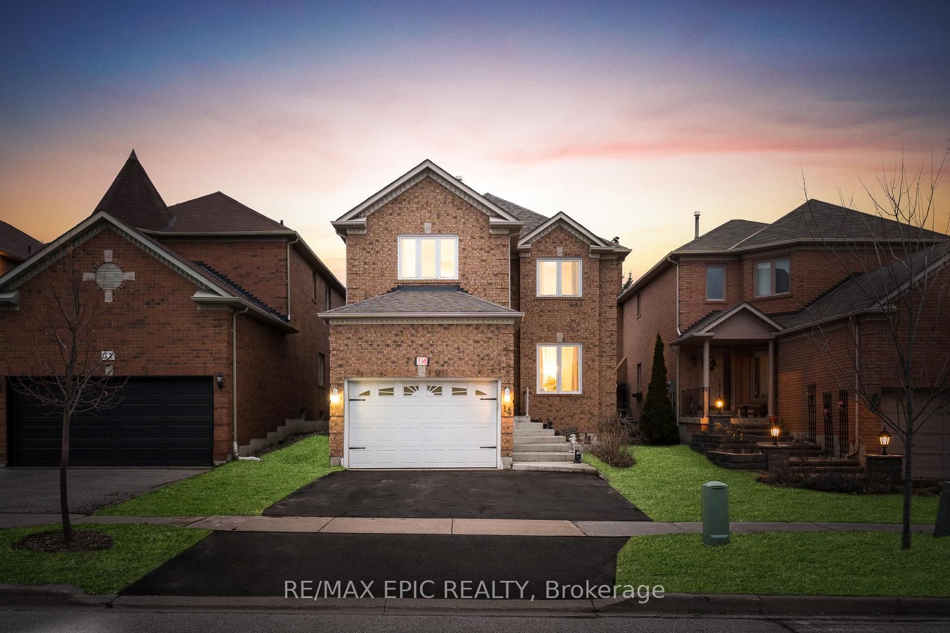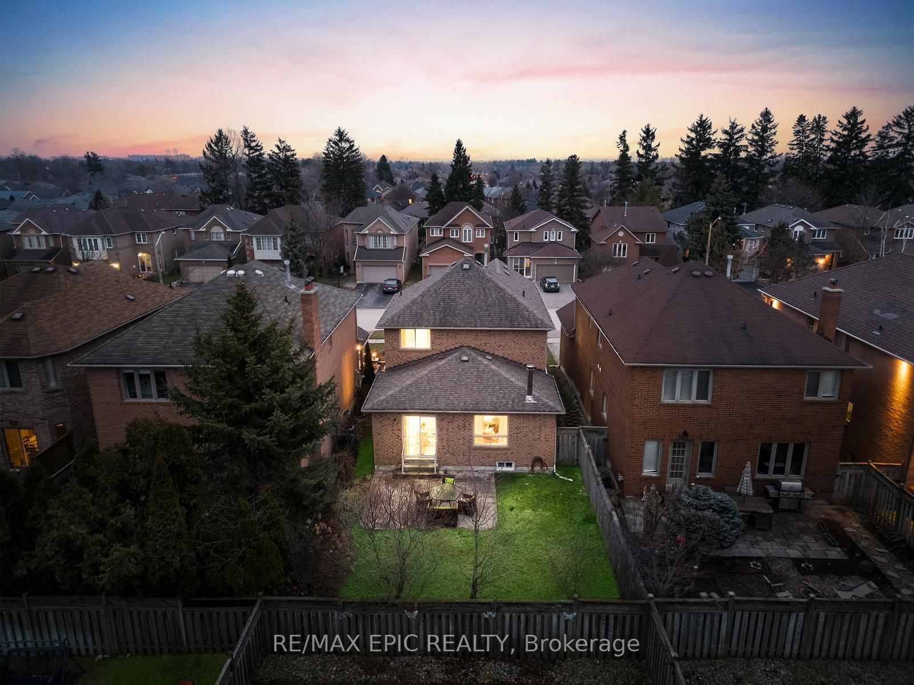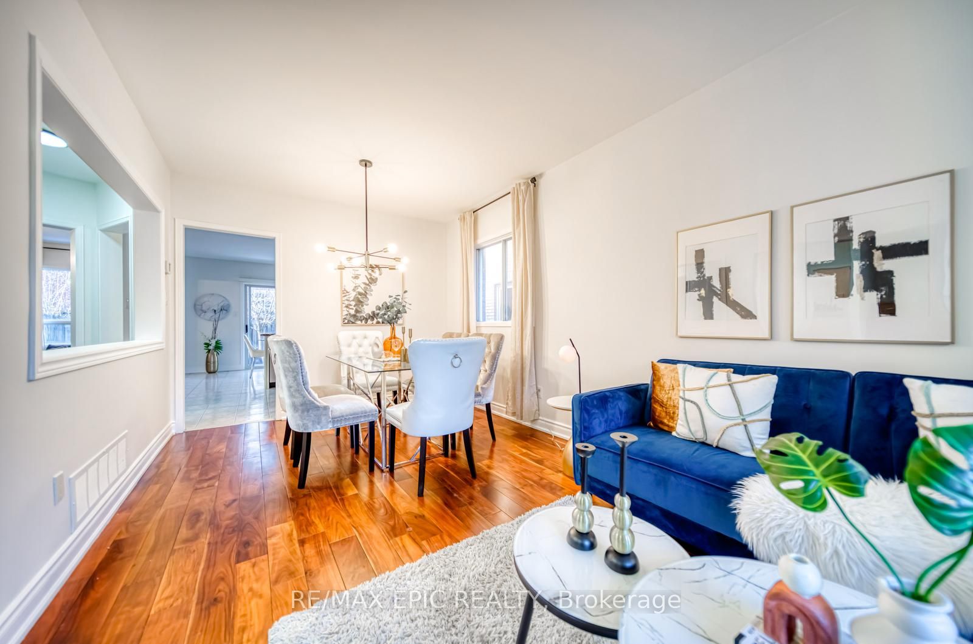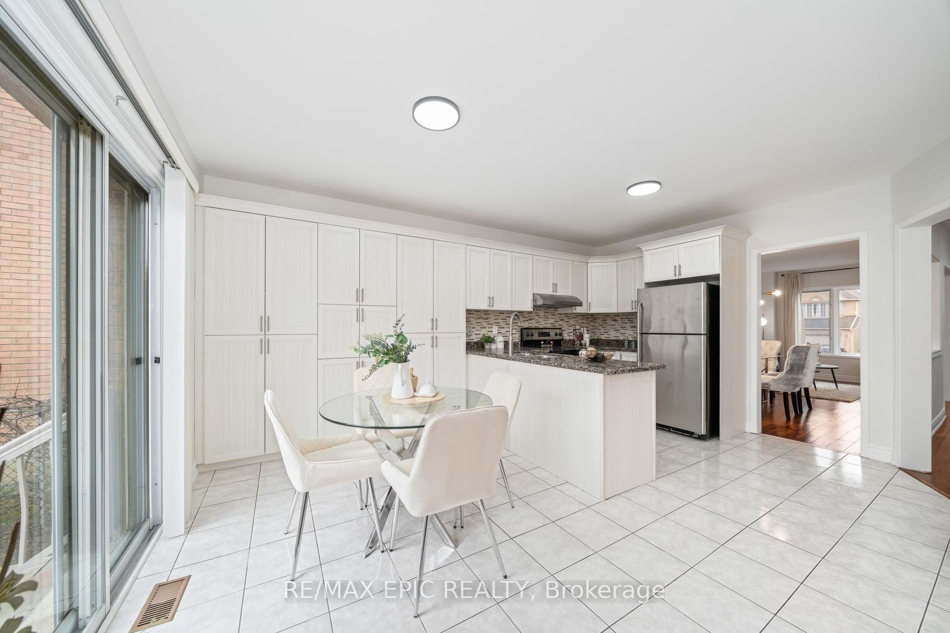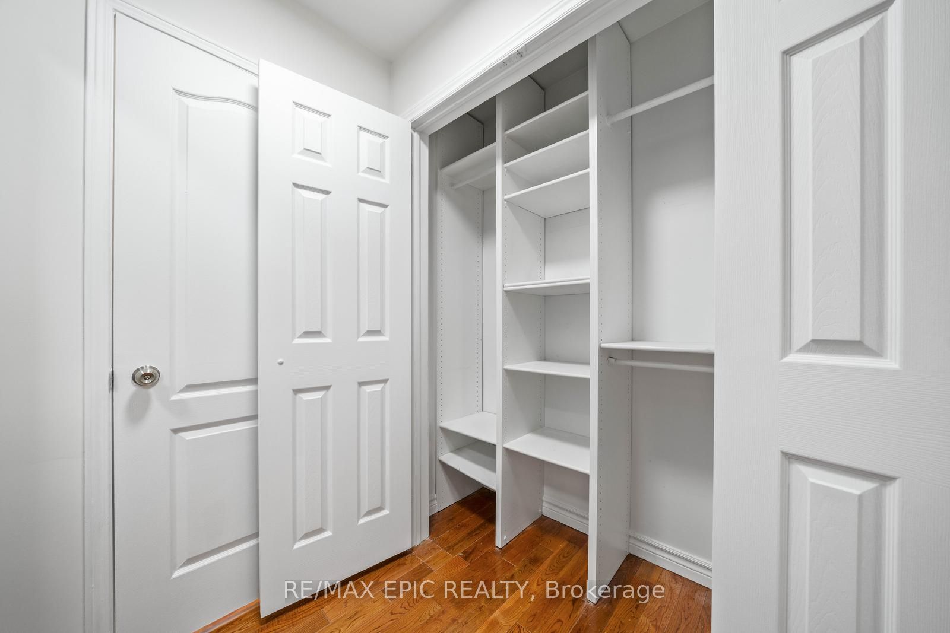$1,538,800
Available - For Sale
Listing ID: N8238352
14 Buckhorn Ave , Richmond Hill, L4C 0E3, Ontario
| Situated in the highly desirable/sought-after Westbrook area, this home has it all! This bright and spacious home offers3+1 bedrooms, an office, 4 bathrooms, finished basement, a wet bar which can be easily turn into 2nd kitchen. Freshlypainted, New lightings, Family-sized eat-in kitchen with newer stainless steel appliances, cabinetry& backsplash, Walnutflooring on main and oak flooring on 2nd floor- no carpet throughout this entire home! Cozy family room boasts a mablefireplace. The master suite boasts his&hers closet and a renovated 4-piece ensuite. Step out to the patio and enjoy the fullyfenced yard with lush greenery. The Basement with 1bed&3-piece bath & kitchenette could be Easily Converted IntoSeparate Unit With The Great Income Potential! Top ranked schools within walking distance: Richmond Hill HighSchool, Father Henry Elementary and Silver Pines PS. Close to parks, forest trails, shopping, public transit,Richmond HillGO Station, Hillcrest Mall and Hwys 404/407/7. |
| Price | $1,538,800 |
| Taxes: | $5400.00 |
| Address: | 14 Buckhorn Ave , Richmond Hill, L4C 0E3, Ontario |
| Lot Size: | 34.48 x 114.93 (Feet) |
| Directions/Cross Streets: | Bathurst St/Elgin Mills Rd W |
| Rooms: | 12 |
| Bedrooms: | 3 |
| Bedrooms +: | 2 |
| Kitchens: | 1 |
| Family Room: | Y |
| Basement: | Finished |
| Property Type: | Detached |
| Style: | 2-Storey |
| Exterior: | Brick |
| Garage Type: | Built-In |
| (Parking/)Drive: | Private |
| Drive Parking Spaces: | 3 |
| Pool: | None |
| Property Features: | Hospital, Library, Park, Rec Centre, School |
| Fireplace/Stove: | Y |
| Heat Source: | Gas |
| Heat Type: | Forced Air |
| Central Air Conditioning: | Central Air |
| Central Vac: | N |
| Laundry Level: | Lower |
| Elevator Lift: | N |
| Sewers: | Sewers |
| Water: | Municipal |
$
%
Years
This calculator is for demonstration purposes only. Always consult a professional
financial advisor before making personal financial decisions.
| Although the information displayed is believed to be accurate, no warranties or representations are made of any kind. |
| RE/MAX EPIC REALTY |
|
|

Massey Baradaran
Broker
Dir:
416 821 0606
Bus:
905 508 9500
Fax:
905 508 9590
| Virtual Tour | Book Showing | Email a Friend |
Jump To:
At a Glance:
| Type: | Freehold - Detached |
| Area: | York |
| Municipality: | Richmond Hill |
| Neighbourhood: | Westbrook |
| Style: | 2-Storey |
| Lot Size: | 34.48 x 114.93(Feet) |
| Tax: | $5,400 |
| Beds: | 3+2 |
| Baths: | 4 |
| Fireplace: | Y |
| Pool: | None |
Locatin Map:
Payment Calculator:
