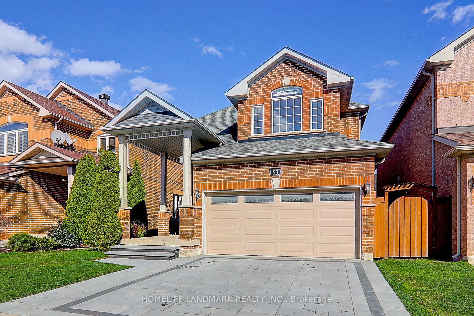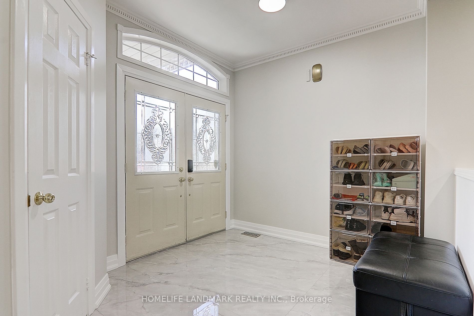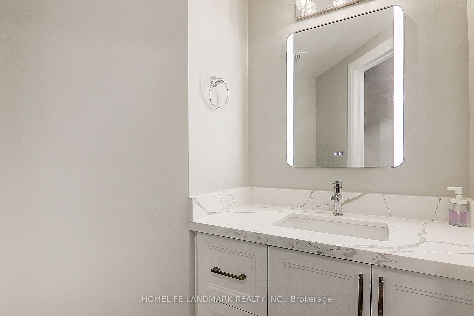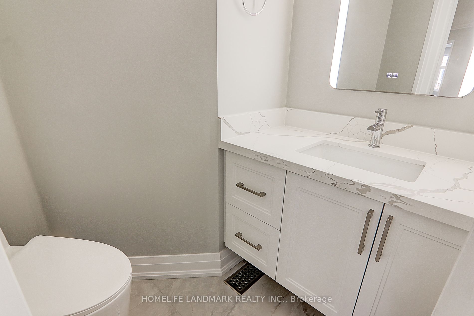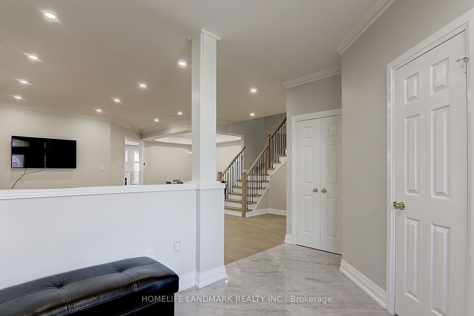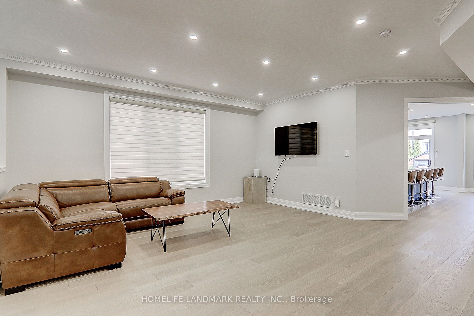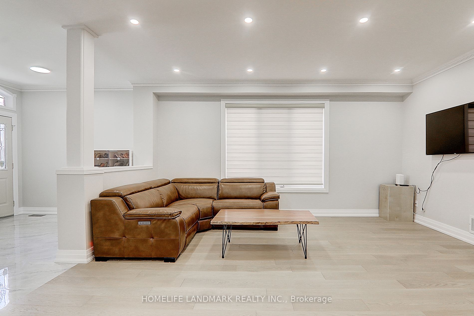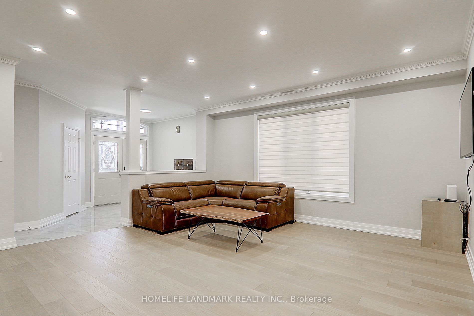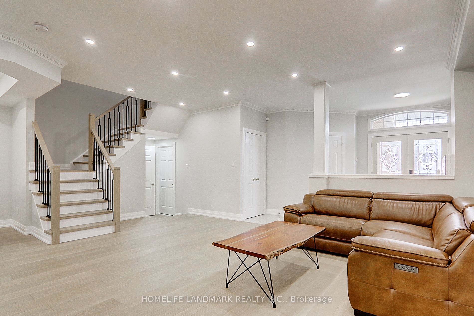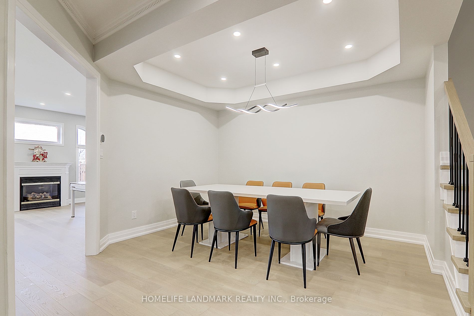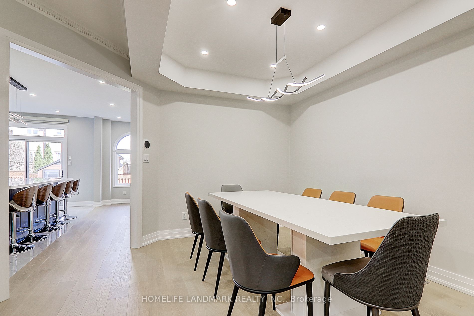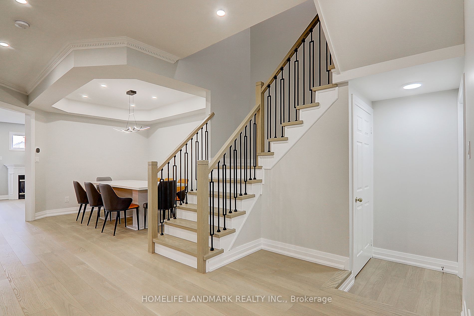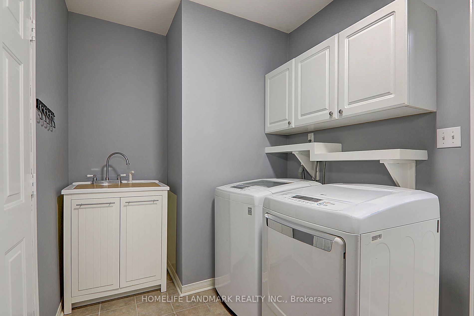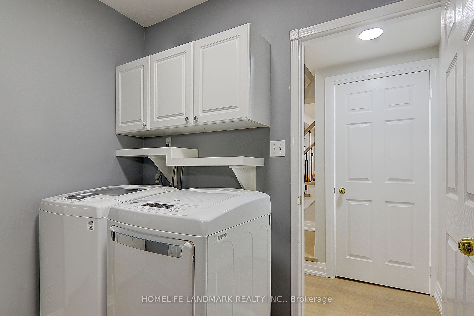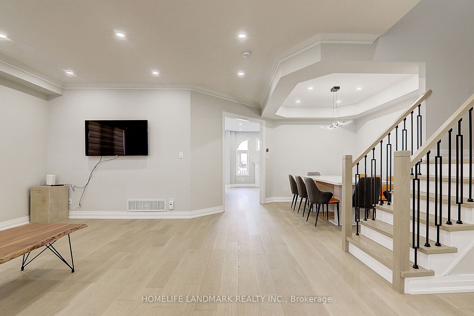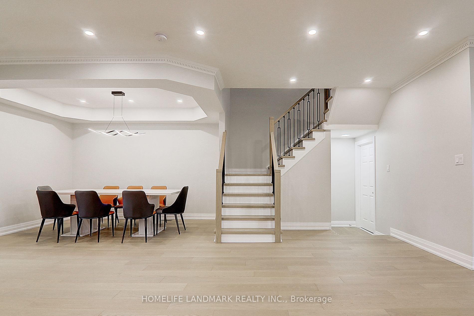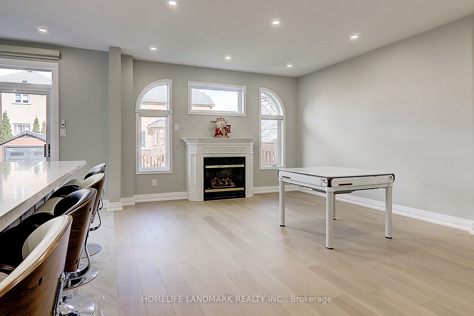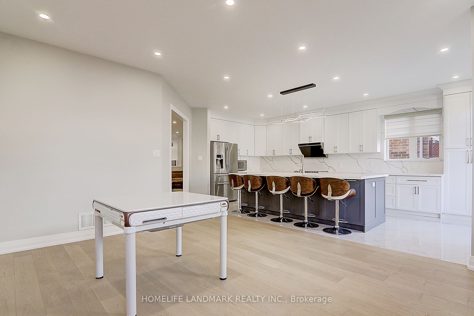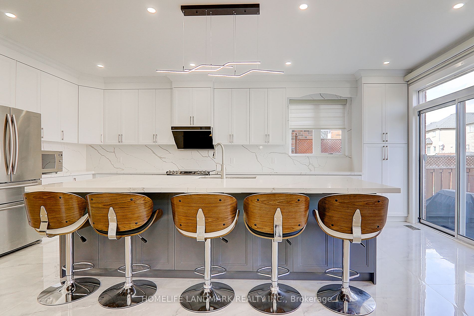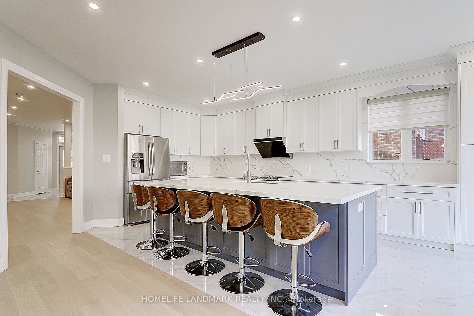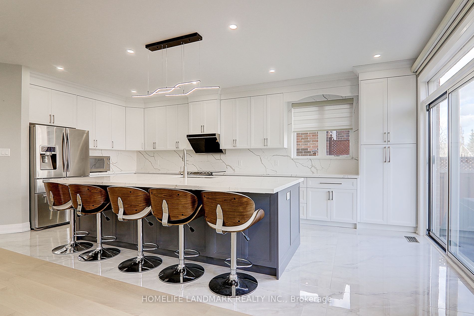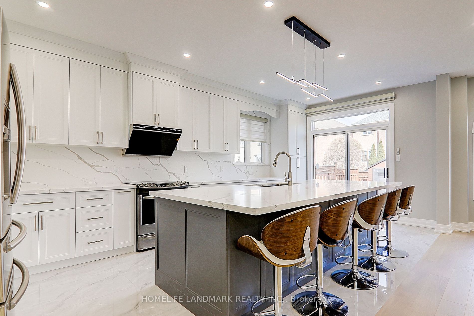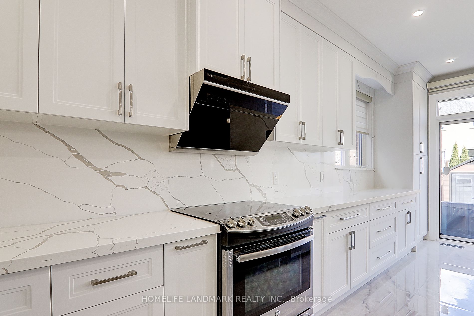$1,838,000
Available - For Sale
Listing ID: N8238454
51 White Cedar Dr , Markham, L3S 4B5, Ontario
| Your search is over here. Total New Renovation Top to Botttom. Alot of $$$ spend!! New Hardwood Floor 2024, New Kitchen 2024, New Paint 2024, New Power Room 2024, New Fridge 2024, New Stove 2024, New Centre Island 2024. Great location atLegacy neighborhood, this all brick home boasts a new interlock stone driveway and stairs (5 Year Transferable Warranty) that leads to an inviting front porch - Great for entertaining & enjoying afternoon sunsets. Double door entry to spacious main floor featuring separate family room, large eat-in kitchen and open concept living & dining room. Huge primary bedroom comes with 5 pc ensuite, walk-in closet with custom organizers. Seperaed Entrance for the basement.. Close to top ranked schools, walking trails, Markham Green Golf Club, Legacy Park Baseball Diamond, outdoor pool, Rouge River, and chic restaurants and 407. Show and Sell! |
| Extras: New S/S Fridge 2024, & New S/S Stove 2024, Washer & Dryer, New S/S Dishwasher 2024 and NEw All Window Coverings 2024 |
| Price | $1,838,000 |
| Taxes: | $5939.03 |
| Address: | 51 White Cedar Dr , Markham, L3S 4B5, Ontario |
| Lot Size: | 36.52 x 130.06 (Feet) |
| Directions/Cross Streets: | 9th Line & 14th Ave |
| Rooms: | 10 |
| Bedrooms: | 5 |
| Bedrooms +: | 1 |
| Kitchens: | 1 |
| Family Room: | Y |
| Basement: | Full, Sep Entrance |
| Property Type: | Detached |
| Style: | 2-Storey |
| Exterior: | Brick |
| Garage Type: | Built-In |
| (Parking/)Drive: | Private |
| Drive Parking Spaces: | 4 |
| Pool: | None |
| Approximatly Square Footage: | 2500-3000 |
| Fireplace/Stove: | Y |
| Heat Source: | Gas |
| Heat Type: | Forced Air |
| Central Air Conditioning: | Central Air |
| Sewers: | Sewers |
| Water: | Municipal |
$
%
Years
This calculator is for demonstration purposes only. Always consult a professional
financial advisor before making personal financial decisions.
| Although the information displayed is believed to be accurate, no warranties or representations are made of any kind. |
| HOMELIFE LANDMARK REALTY INC. |
|
|

Massey Baradaran
Broker
Dir:
416 821 0606
Bus:
905 508 9500
Fax:
905 508 9590
| Virtual Tour | Book Showing | Email a Friend |
Jump To:
At a Glance:
| Type: | Freehold - Detached |
| Area: | York |
| Municipality: | Markham |
| Neighbourhood: | Legacy |
| Style: | 2-Storey |
| Lot Size: | 36.52 x 130.06(Feet) |
| Tax: | $5,939.03 |
| Beds: | 5+1 |
| Baths: | 4 |
| Fireplace: | Y |
| Pool: | None |
Locatin Map:
Payment Calculator:
