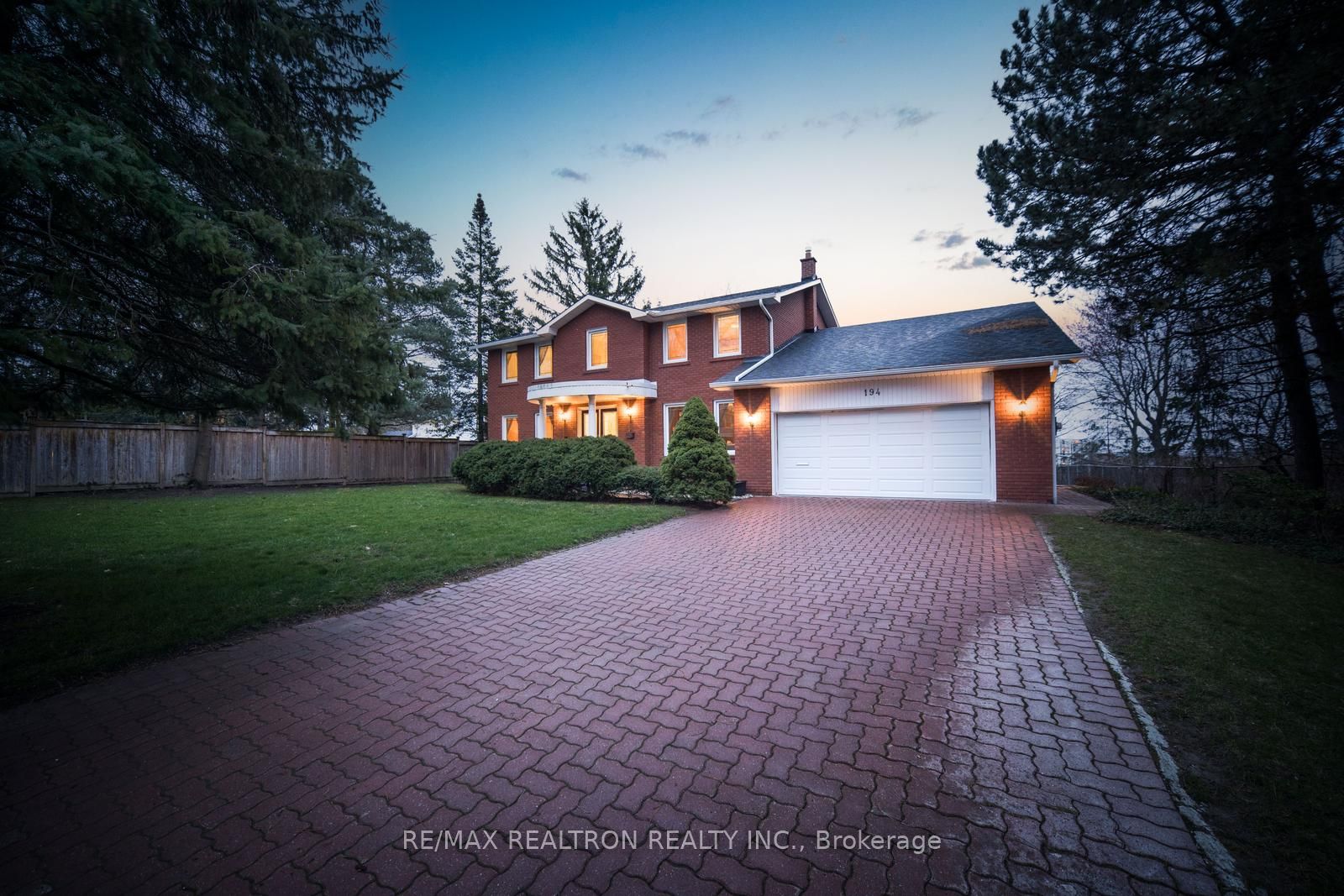$2,299,999
Available - For Sale
Listing ID: N8239536
194 Glenada Crt , Richmond Hill, L4C 5M7, Ontario
| Welcome To This Stunning Property At 194 Glenada Court, Nestled In The Desirable Mill Pond Community Of Richmond Hill. Situated On An Extra-Large 92.42x198.2 Ft Lot At The End Of A Peaceful Cul-De-Sac, This Home Offers Both Tranquility And Luxury. The Kitchen Has Been Tastefully Upgraded Featuring New Appliances And Granite Countertops. The Spacious Sunroom Overlooks The Beautifully Landscaped Backyard, Inviting Outdoor Patio, And Inground Pool- Providing The Perfect Spot For Relaxation And Entertaining Guests Year-Round. This Home Is Filled With Tons Of Natural Light! Walk-Up Basement Offers Versatility For Large Families Or The Potential For Extra Income With A Separate Living Space. New Light Fixtures Throughout. Don't Miss Out On This Opportunity To Make Lasting Memories In A Prime Richmond Hill Location. Minutes To Mill Pond, Shops, Trails, Groceries, Hospitals, Schools, And Major Highways. |
| Extras: Hot Water Tank Owned. |
| Price | $2,299,999 |
| Taxes: | $8926.91 |
| Address: | 194 Glenada Crt , Richmond Hill, L4C 5M7, Ontario |
| Lot Size: | 92.42 x 198.20 (Feet) |
| Directions/Cross Streets: | Yonge St/Major Mackenzie Dr |
| Rooms: | 12 |
| Bedrooms: | 4 |
| Bedrooms +: | |
| Kitchens: | 1 |
| Family Room: | Y |
| Basement: | Sep Entrance |
| Property Type: | Detached |
| Style: | 2-Storey |
| Exterior: | Brick |
| Garage Type: | Attached |
| (Parking/)Drive: | Private |
| Drive Parking Spaces: | 6 |
| Pool: | Inground |
| Approximatly Square Footage: | 3000-3500 |
| Fireplace/Stove: | Y |
| Heat Source: | Gas |
| Heat Type: | Forced Air |
| Central Air Conditioning: | Central Air |
| Laundry Level: | Main |
| Sewers: | Sewers |
| Water: | Municipal |
$
%
Years
This calculator is for demonstration purposes only. Always consult a professional
financial advisor before making personal financial decisions.
| Although the information displayed is believed to be accurate, no warranties or representations are made of any kind. |
| RE/MAX REALTRON REALTY INC. |
|
|

Massey Baradaran
Broker
Dir:
416 821 0606
Bus:
905 508 9500
Fax:
905 508 9590
| Virtual Tour | Book Showing | Email a Friend |
Jump To:
At a Glance:
| Type: | Freehold - Detached |
| Area: | York |
| Municipality: | Richmond Hill |
| Neighbourhood: | Mill Pond |
| Style: | 2-Storey |
| Lot Size: | 92.42 x 198.20(Feet) |
| Tax: | $8,926.91 |
| Beds: | 4 |
| Baths: | 4 |
| Fireplace: | Y |
| Pool: | Inground |
Locatin Map:
Payment Calculator:

























