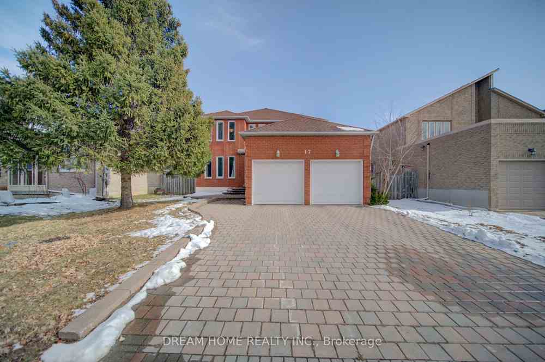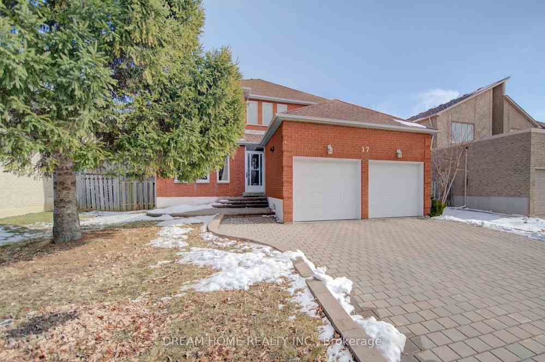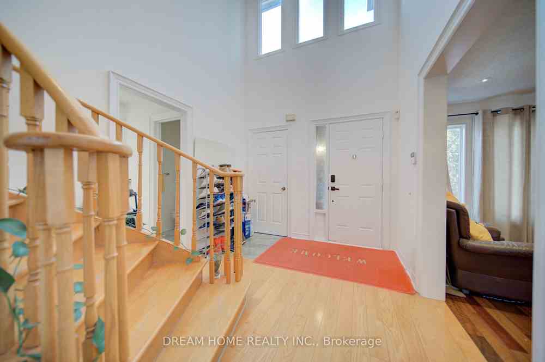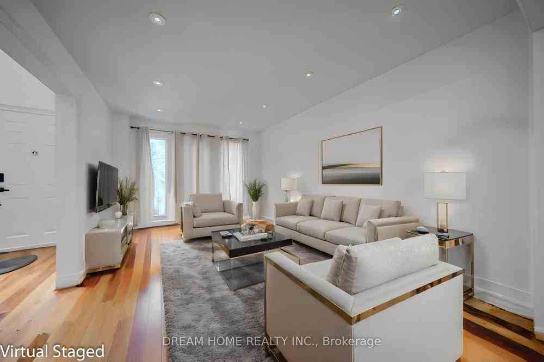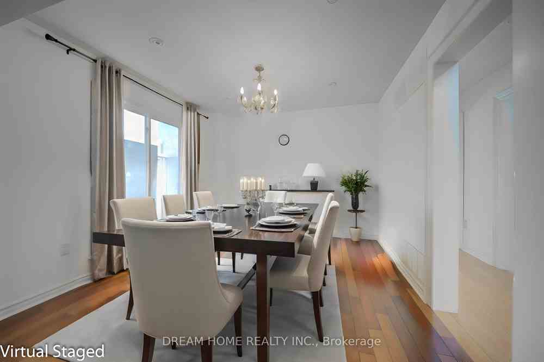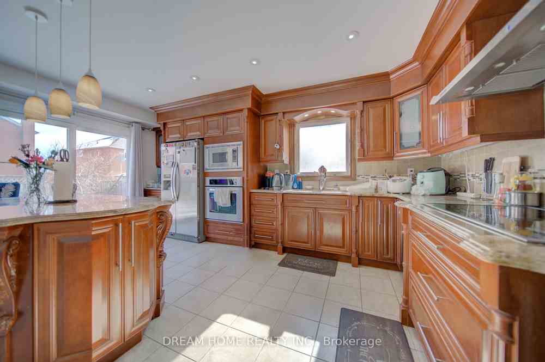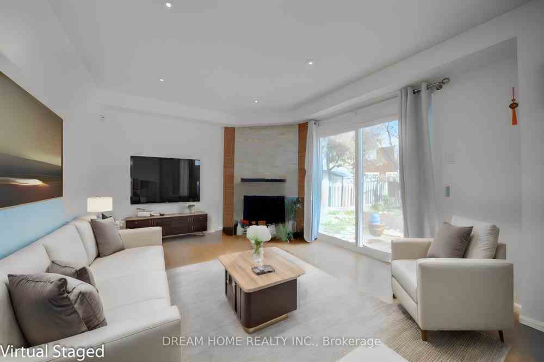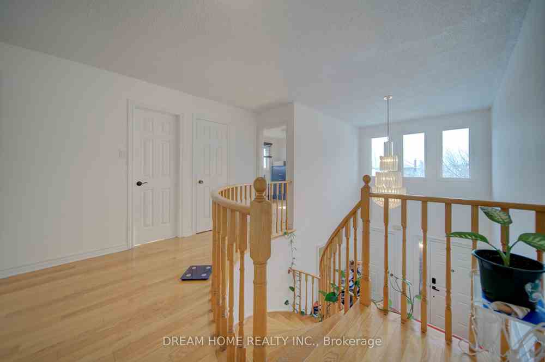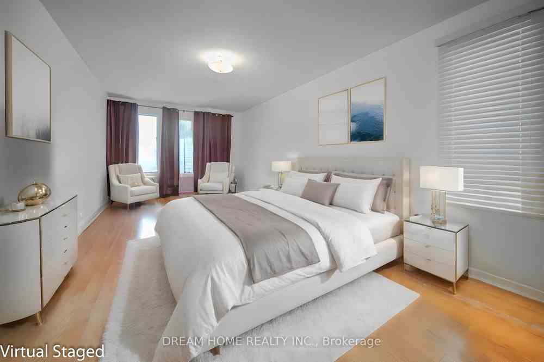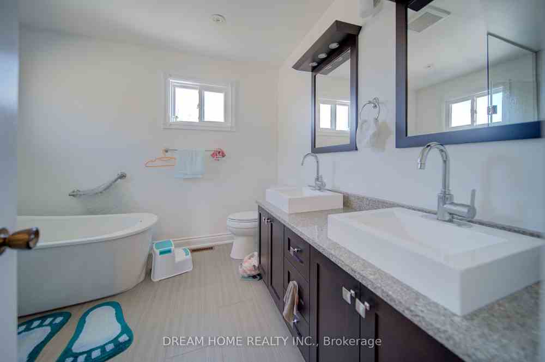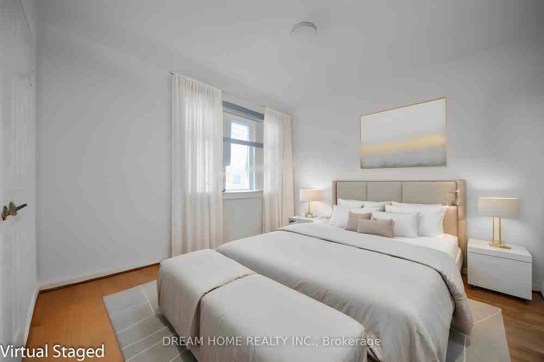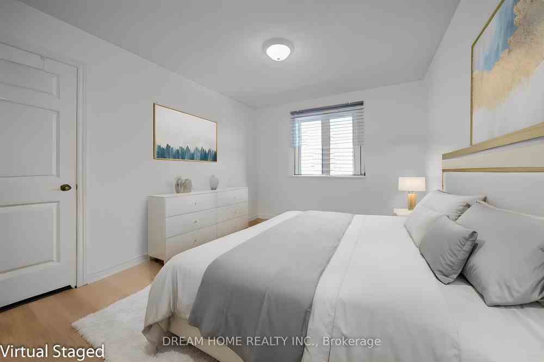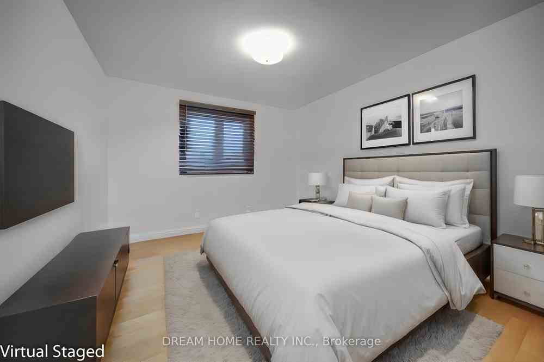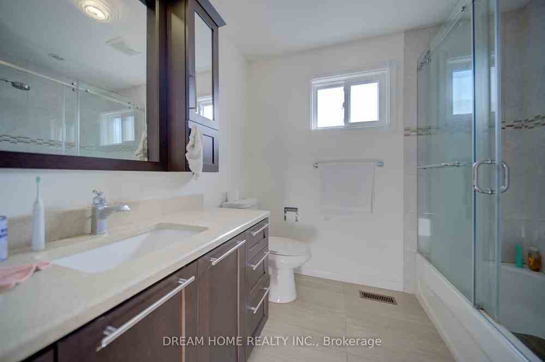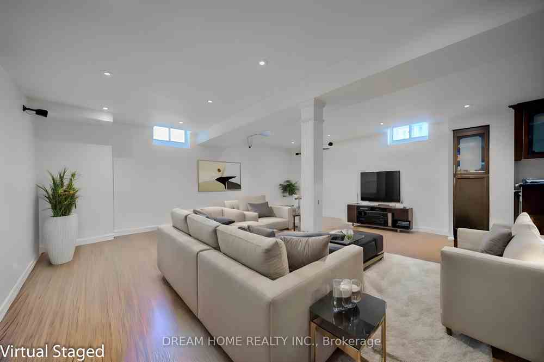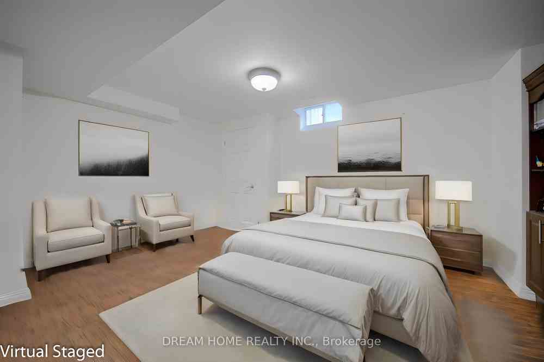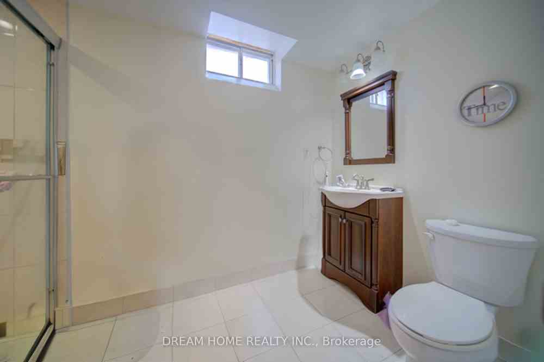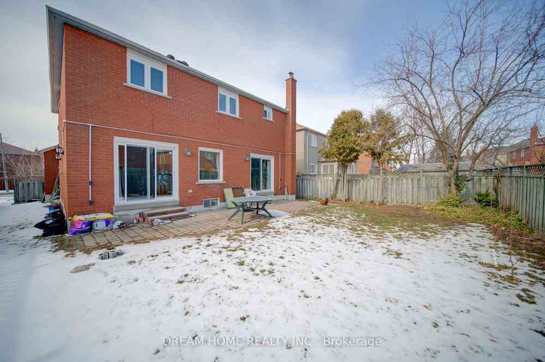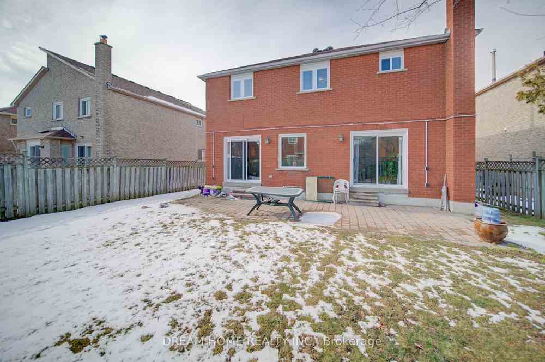$1,699,000
Available - For Sale
Listing ID: N8243800
17 Caldbeck Ave , Markham, L3S 3H4, Ontario
| Introducing a meticulously upgraded detached home 4Bed&4Bath nestled in the highly sought-after Milliken Mills community of Markham. With over 3500 sqft of living space, this bright and spacious home features an open concept living/dining room, huge kitchen W/central island and B/I Appliances. Open To Above Ceiling Entrance! Separate Library Rm On Main! Huge size master bedroom retreat with a walk-in closet and a luxurious 5-piece ensuite bath. Luxury basement W/wet bar, exercise, bedroom and bathroom, perfect for relaxation and recreation! Top-tier schools, convenient shopping, parks, and amenities, including Milliken High School, Don't miss the opportunity to make this your dream home! Property Virtually Staged. |
| Extras: Fridge, Stove, built-in microwave, and dishwasher, washer, dryer, all Light fixtures, All Existing Window Coverings |
| Price | $1,699,000 |
| Taxes: | $6401.76 |
| Assessment Year: | 2023 |
| Address: | 17 Caldbeck Ave , Markham, L3S 3H4, Ontario |
| Lot Size: | 49.21 x 111.55 (Feet) |
| Directions/Cross Streets: | Brimley/14th Ave |
| Rooms: | 9 |
| Bedrooms: | 4 |
| Bedrooms +: | 1 |
| Kitchens: | 1 |
| Family Room: | Y |
| Basement: | Finished |
| Property Type: | Detached |
| Style: | 2-Storey |
| Exterior: | Brick |
| Garage Type: | Attached |
| (Parking/)Drive: | Pvt Double |
| Drive Parking Spaces: | 4 |
| Pool: | None |
| Approximatly Square Footage: | 2500-3000 |
| Property Features: | Park, Rec Centre |
| Fireplace/Stove: | Y |
| Heat Source: | Gas |
| Heat Type: | Forced Air |
| Central Air Conditioning: | Central Air |
| Sewers: | Sewers |
| Water: | Municipal |
$
%
Years
This calculator is for demonstration purposes only. Always consult a professional
financial advisor before making personal financial decisions.
| Although the information displayed is believed to be accurate, no warranties or representations are made of any kind. |
| DREAM HOME REALTY INC. |
|
|

Massey Baradaran
Broker
Dir:
416 821 0606
Bus:
905 508 9500
Fax:
905 508 9590
| Virtual Tour | Book Showing | Email a Friend |
Jump To:
At a Glance:
| Type: | Freehold - Detached |
| Area: | York |
| Municipality: | Markham |
| Neighbourhood: | Milliken Mills East |
| Style: | 2-Storey |
| Lot Size: | 49.21 x 111.55(Feet) |
| Tax: | $6,401.76 |
| Beds: | 4+1 |
| Baths: | 4 |
| Fireplace: | Y |
| Pool: | None |
Locatin Map:
Payment Calculator:
