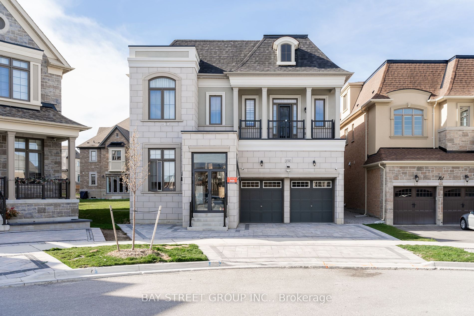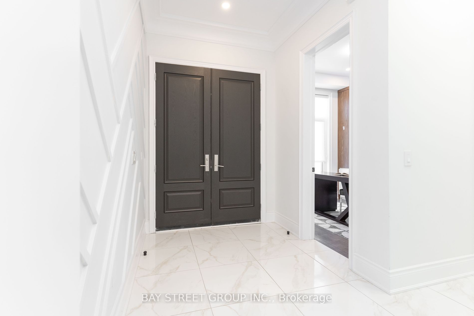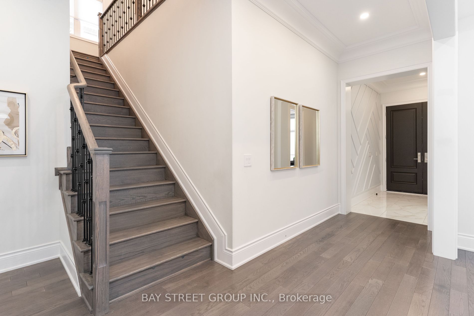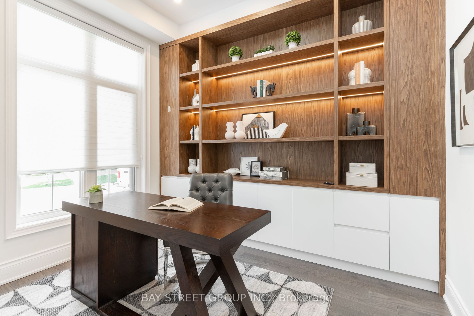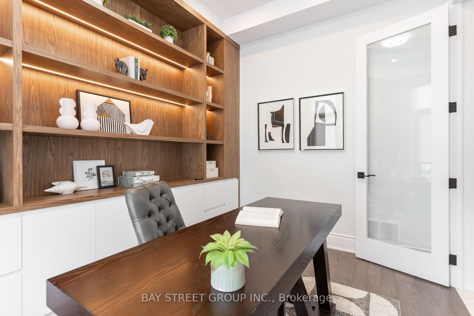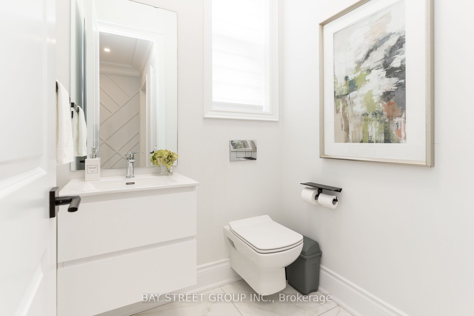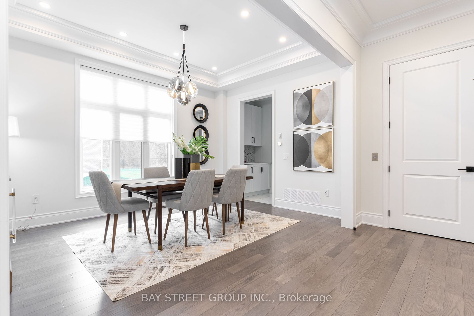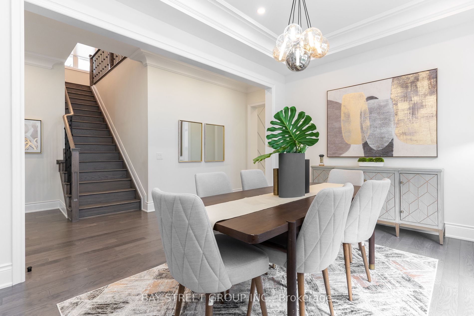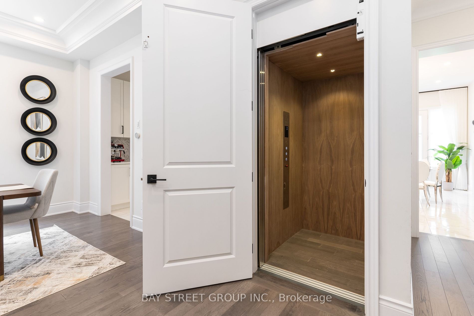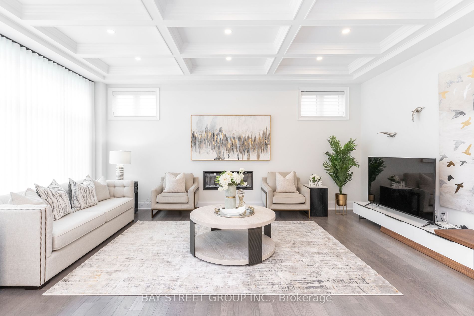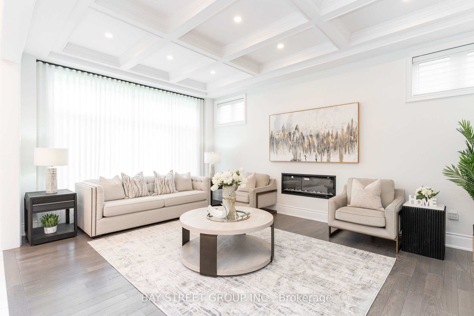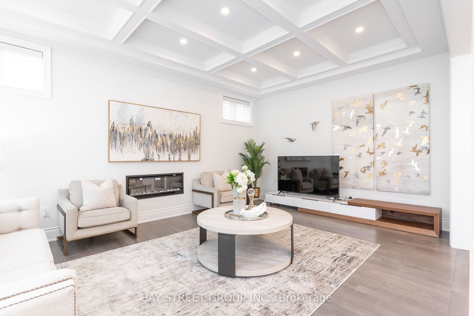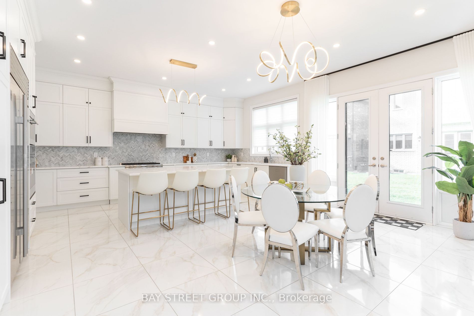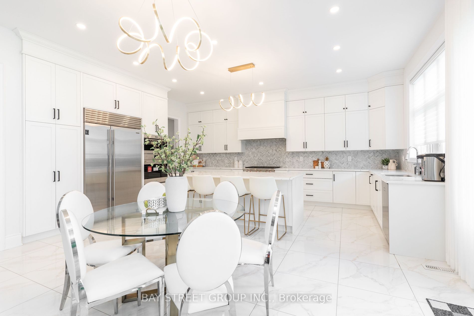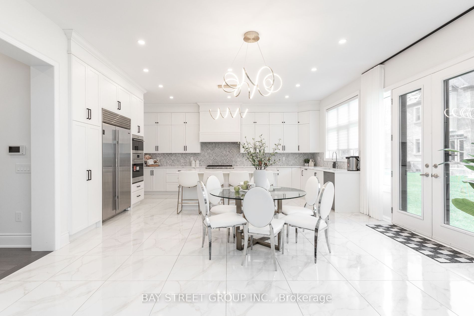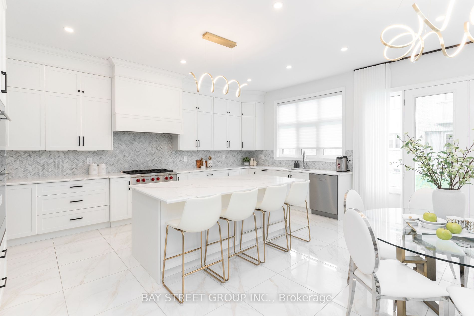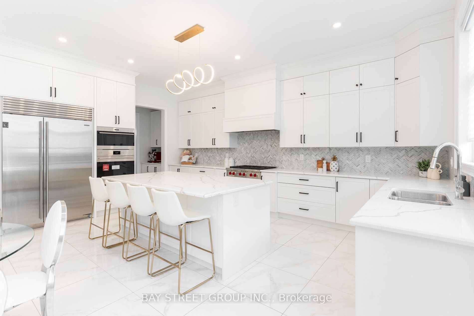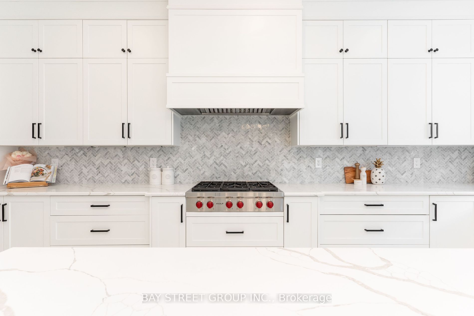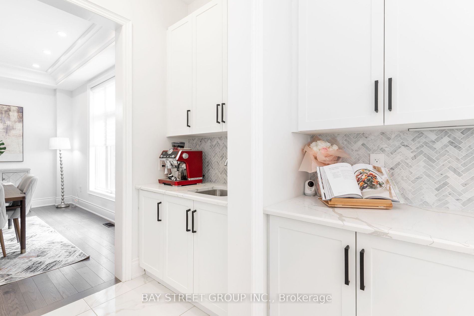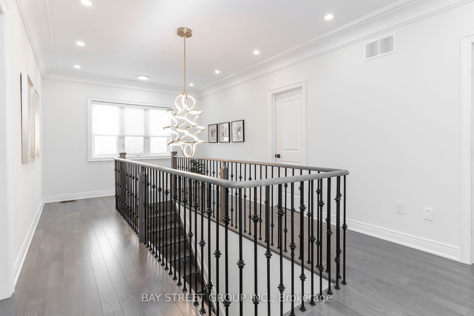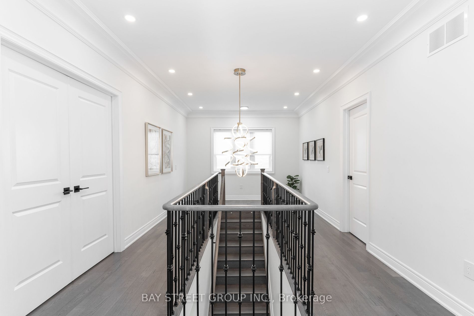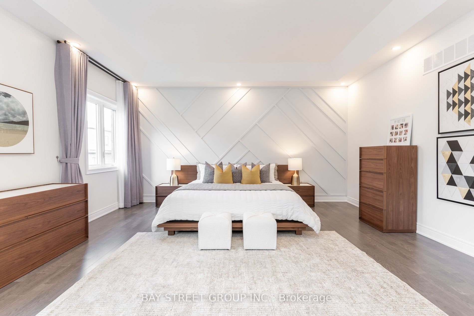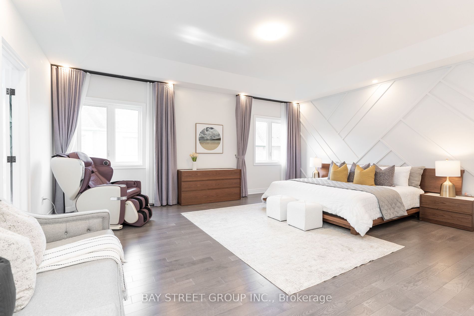$3,199,800
Available - For Sale
Listing ID: N8245702
139 Milky Way Dr , Richmond Hill, L4C 4L9, Ontario
| 2023 Luxury Build By COUNTRYWIDE, 1-Year New Sun Filled Dream Home on over 6200Sqf Pie shape Pool Size Lot!!This Home Boasts High-End Finishes, Impeccable Quality & Craftsmanship. All-Levels Elevator, 10 Ft Main Floor, 9 Ft On Second Floor & Basement.Gourmet Kitchen W/Large Centre Island, Quartz Counters, Light Valance, Pot Filler, Walk in Pantry, High End B/I Appliances,Smooth Ceilings & Details Throughout! Primary Bedroom With Customized cloakroom,Spa-Like 5 Pc En-Suite W/Luxurious Vanities,Glass Shower,Elegant Soaker Tub!! Every Bedroom Features Private Ensuite Bath + W/I Closet. Tarion Warranty. Too Many Extras To List, See For Yourself.You Will Not Be Disappointed 10+++ |
| Extras: ~Elevator~36 inch Wolf Gas Range,Wolf build in Owen, 48 inch Subzero Fridge/Freezer, Hood Fan,Dishwasher,Washer/Dryer.Central Vac, Furnaces, A/C Units, Hrv Air Recovery. |
| Price | $3,199,800 |
| Taxes: | $11568.33 |
| Address: | 139 Milky Way Dr , Richmond Hill, L4C 4L9, Ontario |
| Lot Size: | 36.59 x 98.52 (Feet) |
| Acreage: | < .50 |
| Directions/Cross Streets: | Bayview Ave/16th St |
| Rooms: | 13 |
| Bedrooms: | 4 |
| Bedrooms +: | |
| Kitchens: | 1 |
| Family Room: | Y |
| Basement: | Finished, Full |
| Approximatly Age: | 0-5 |
| Property Type: | Detached |
| Style: | 2-Storey |
| Exterior: | Brick, Stone |
| Garage Type: | Built-In |
| (Parking/)Drive: | Private |
| Drive Parking Spaces: | 4 |
| Pool: | None |
| Approximatly Age: | 0-5 |
| Approximatly Square Footage: | 3500-5000 |
| Property Features: | Hospital, Library, Rec Centre, School |
| Fireplace/Stove: | Y |
| Heat Source: | Gas |
| Heat Type: | Forced Air |
| Central Air Conditioning: | Central Air |
| Central Vac: | Y |
| Laundry Level: | Upper |
| Elevator Lift: | Y |
| Sewers: | Sewers |
| Water: | Municipal |
$
%
Years
This calculator is for demonstration purposes only. Always consult a professional
financial advisor before making personal financial decisions.
| Although the information displayed is believed to be accurate, no warranties or representations are made of any kind. |
| BAY STREET GROUP INC. |
|
|

Massey Baradaran
Broker
Dir:
416 821 0606
Bus:
905 508 9500
Fax:
905 508 9590
| Book Showing | Email a Friend |
Jump To:
At a Glance:
| Type: | Freehold - Detached |
| Area: | York |
| Municipality: | Richmond Hill |
| Neighbourhood: | Observatory |
| Style: | 2-Storey |
| Lot Size: | 36.59 x 98.52(Feet) |
| Approximate Age: | 0-5 |
| Tax: | $11,568.33 |
| Beds: | 4 |
| Baths: | 5 |
| Fireplace: | Y |
| Pool: | None |
Locatin Map:
Payment Calculator:
