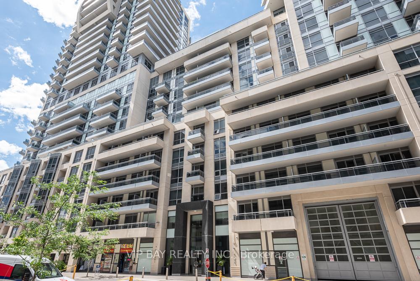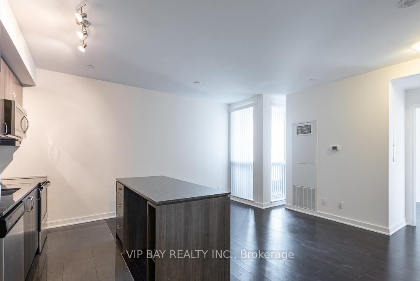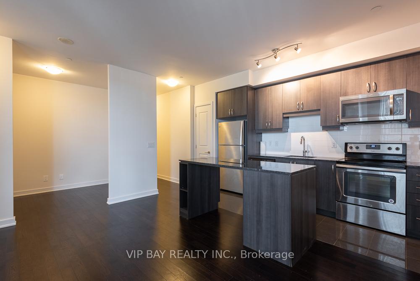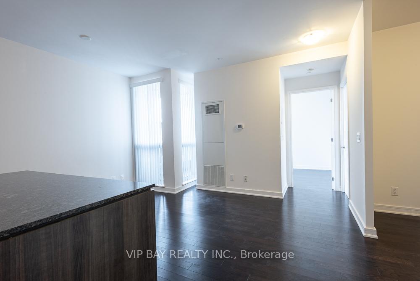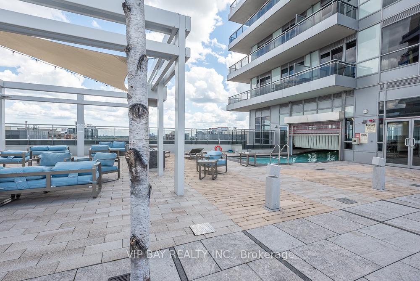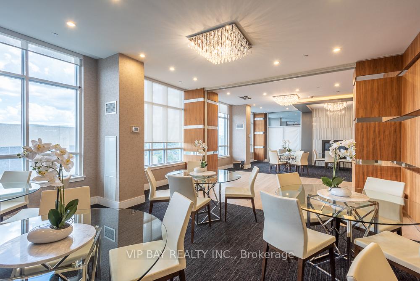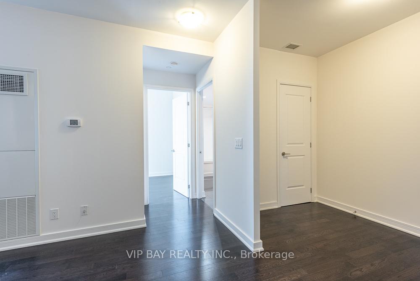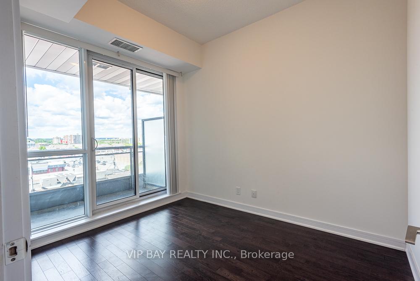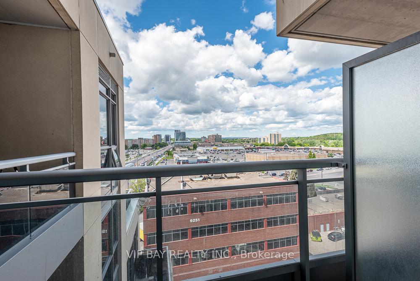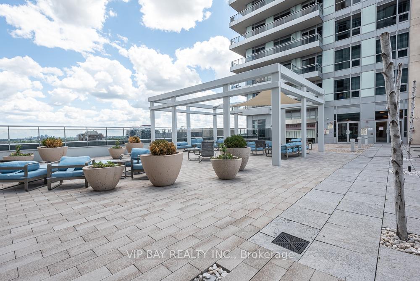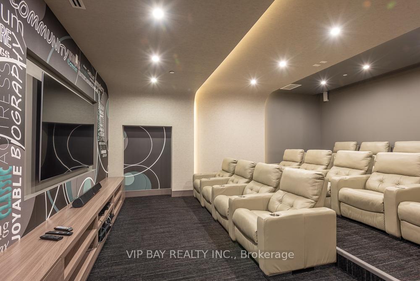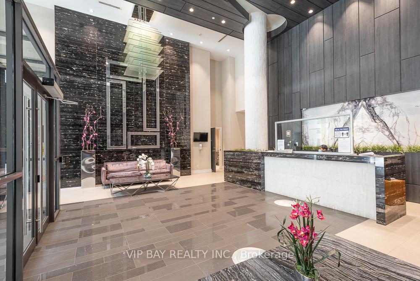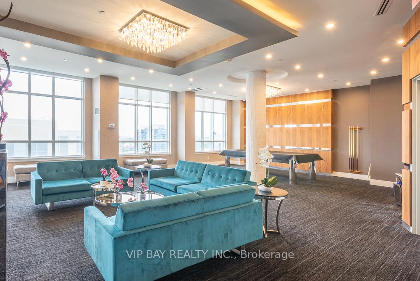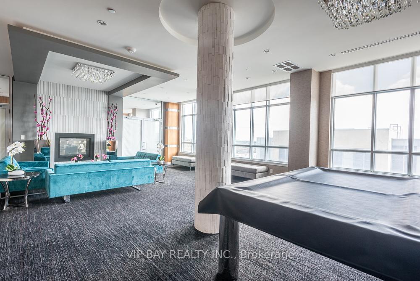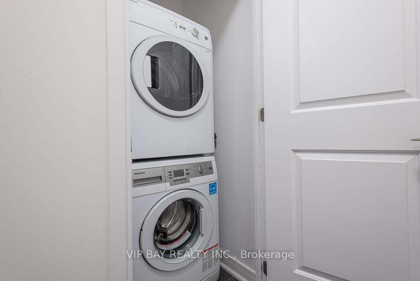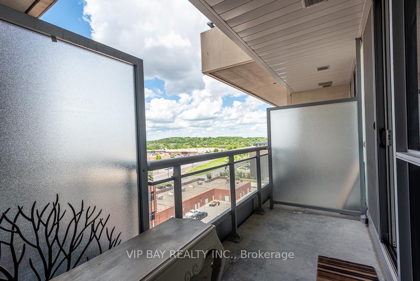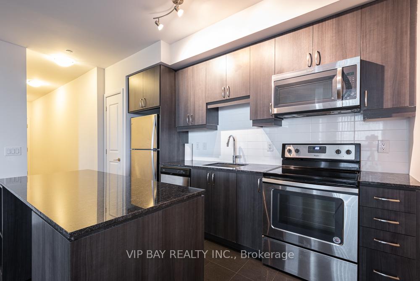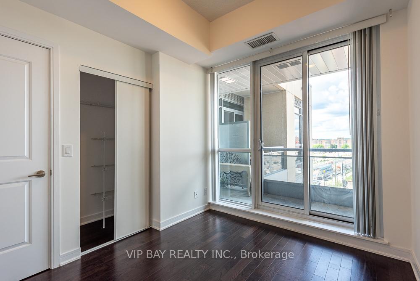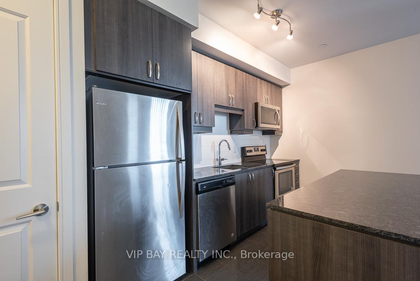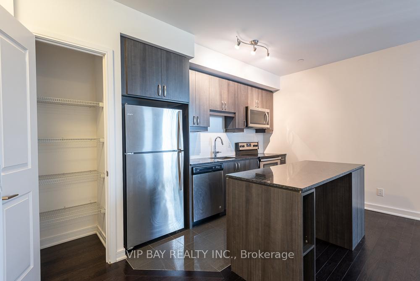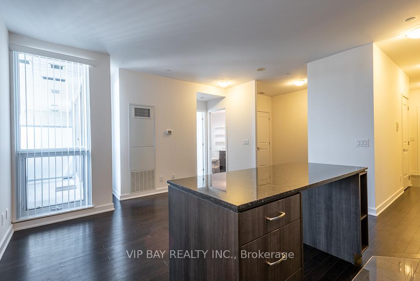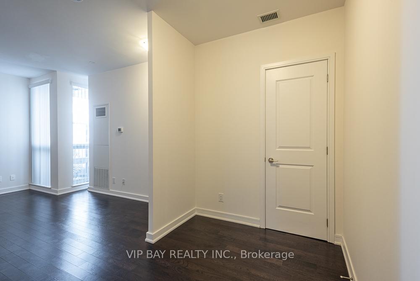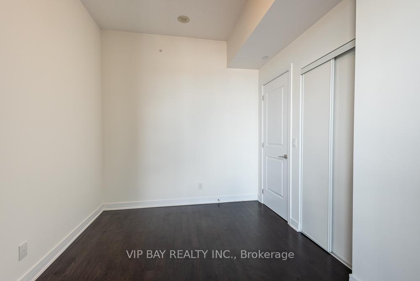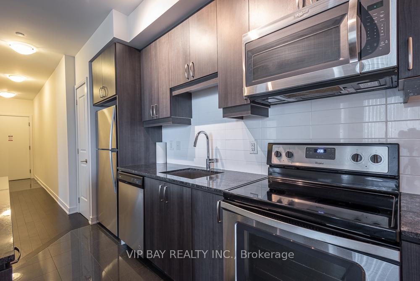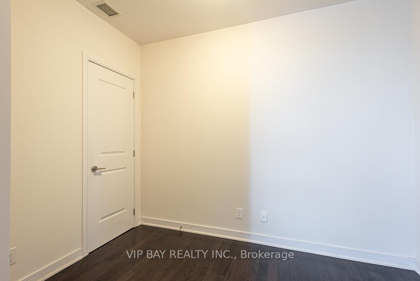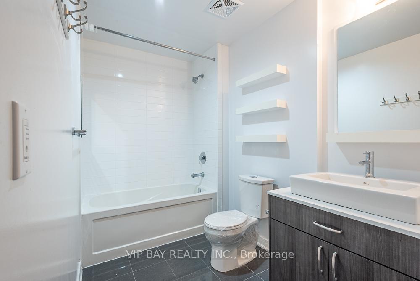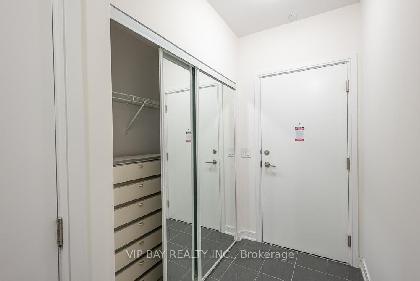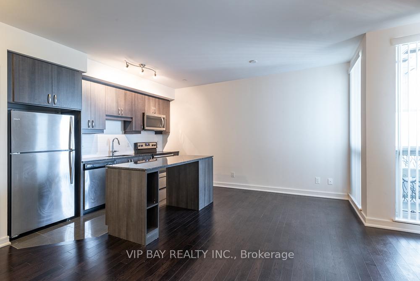$550,000
Available - For Sale
Listing ID: N11965433
9201 Yonge Stre , Richmond Hill, L4C 1H9, York
| If you're looking for a great deal on a condo in an area that will hold its value over time, don't miss this rarely offered one-bedroom plus den with one parking space and one locker at The Beverly Hills Condos in Richmond Hill. Here are just a few reasons why you'll love this condo: an unbeatable location right off Yonge Street, just steps from Hillcrest Mall, shopping, dining, entertainment, transit, Langstaff GO station, Hwy 404/407, and much more. The spacious designer kitchen features a large center island, full-size stainless steel appliances, granite countertops, and plenty of storage. The roomy den is large enough for a potential second bedroom or a convenient home office with a closet. The huge master bedroom can accommodate a king-size bed and includes large closets, plus a walkout to a balcony. Affordable maintenance fees cover resort-class amenities like an indoor/outdoor pool, fitness center, yoga studio, spa with hot tub and sauna, rooftop deck with BBQs, party room, movie theater, guest suites, and a 24-hour concierge. The eco-friendly green building generates its own electricity via rooftop solar panels to keep costs down. Come and check out this lovely suite today! |
| Price | $550,000 |
| Taxes: | $2367.44 |
| Occupancy: | Partial |
| Address: | 9201 Yonge Stre , Richmond Hill, L4C 1H9, York |
| Postal Code: | L4C 1H9 |
| Province/State: | York |
| Directions/Cross Streets: | Yonge & 16th Ave |
| Level/Floor | Room | Length(ft) | Width(ft) | Descriptions | |
| Room 1 | Main | Living | 14.89 | 11.28 | Hardwood Floor, Combined W/Dining, Open Concept |
| Room 2 | Main | Living Ro | 14.89 | 11.28 | Hardwood Floor, Combined w/Dining, Open Concept |
| Room 3 | Main | Dining Ro | 14.89 | 11.28 | Hardwood Floor, Combined w/Living |
| Room 4 | Main | Kitchen | 11.09 | 6.1 | Ceramic Floor, Stainless Steel Appl, Modern Kitchen |
| Room 5 | Main | Primary B | 11.81 | 9.09 | Hardwood Floor, W/O To Balcony, Closet |
| Room 6 | Main | Den | 7.54 | 6.49 | Hardwood Floor, Separate Room, Closet |
| Washroom Type | No. of Pieces | Level |
| Washroom Type 1 | 4 | Main |
| Washroom Type 2 | 4 | Main |
| Washroom Type 3 | 0 | |
| Washroom Type 4 | 0 | |
| Washroom Type 5 | 0 | |
| Washroom Type 6 | 0 | |
| Washroom Type 7 | 4 | Main |
| Washroom Type 8 | 0 | |
| Washroom Type 9 | 0 | |
| Washroom Type 10 | 0 | |
| Washroom Type 11 | 0 |
| Total Area: | 0.00 |
| Approximatly Age: | 6-10 |
| Washrooms: | 1 |
| Heat Type: | Forced Air |
| Central Air Conditioning: | Central Air |
| Elevator Lift: | True |
$
%
Years
This calculator is for demonstration purposes only. Always consult a professional
financial advisor before making personal financial decisions.
| Although the information displayed is believed to be accurate, no warranties or representations are made of any kind. |
| VIP BAY REALTY INC. |
|
|

Massey Baradaran
Broker
Dir:
416 821 0606
Bus:
905 508 9500
Fax:
905 508 9590
| Book Showing | Email a Friend |
Jump To:
At a Glance:
| Type: | Com - Condo Apartment |
| Area: | York |
| Municipality: | Richmond Hill |
| Neighbourhood: | Langstaff |
| Style: | Apartment |
| Approximate Age: | 6-10 |
| Tax: | $2,367.44 |
| Maintenance Fee: | $556.75 |
| Beds: | 1+1 |
| Baths: | 1 |
| Garage: | 1 |
| Fireplace: | N |
Locatin Map:
Payment Calculator:
