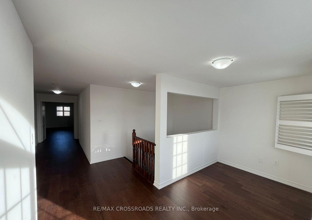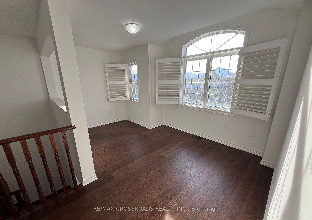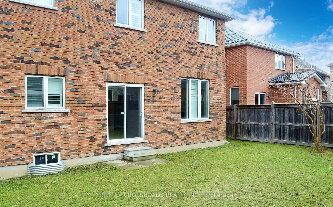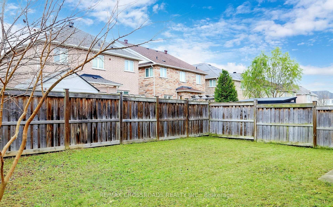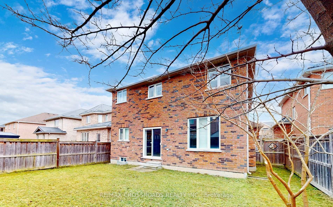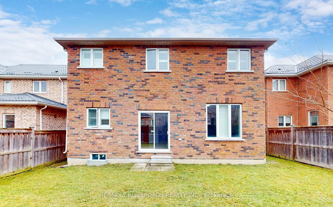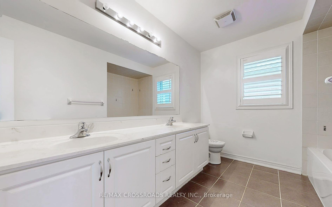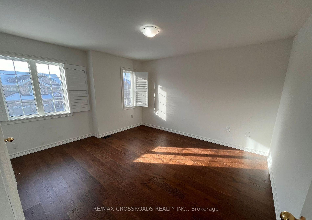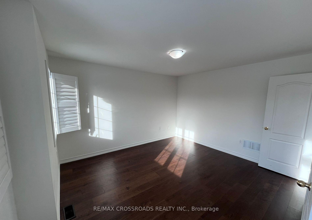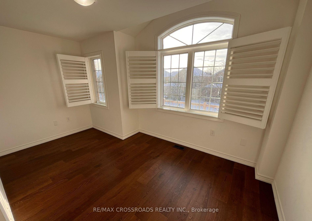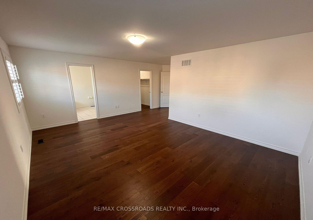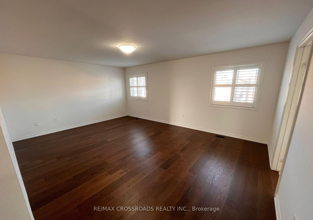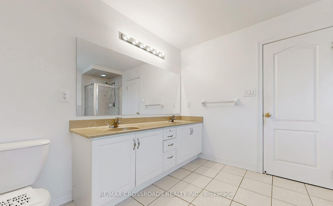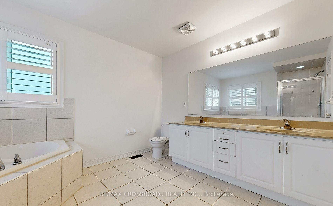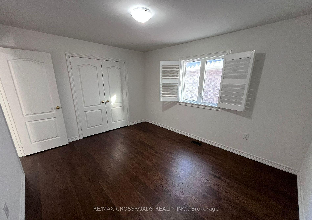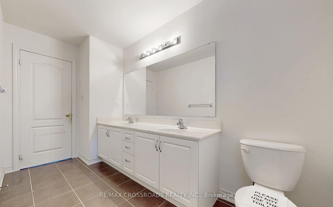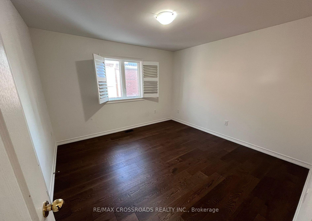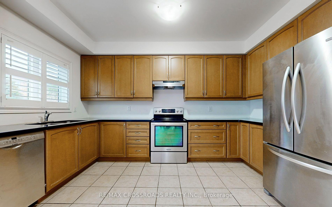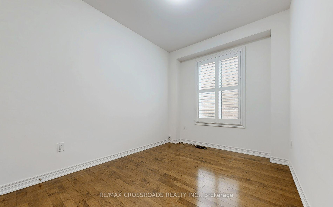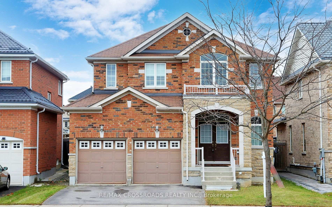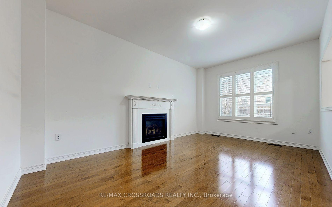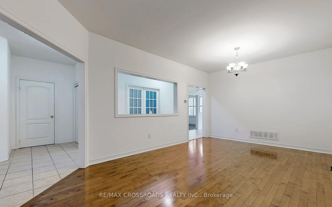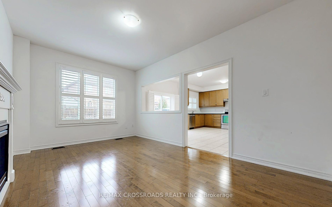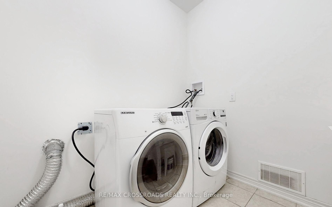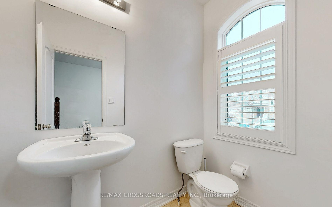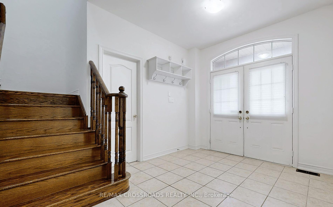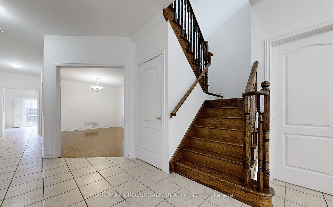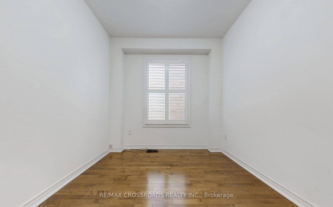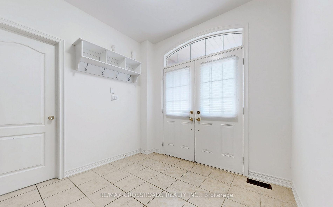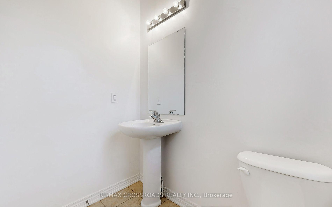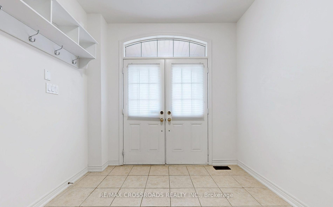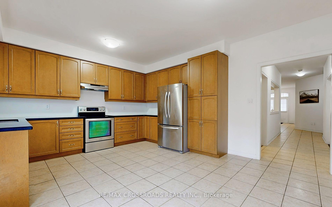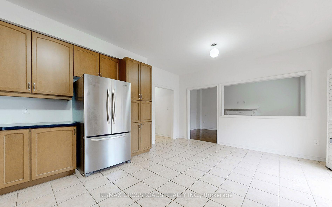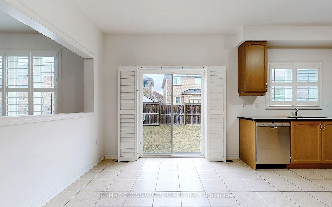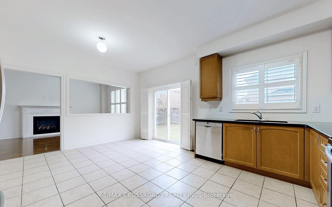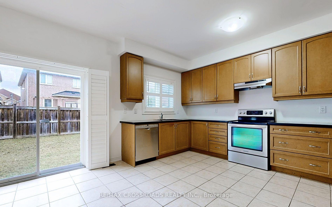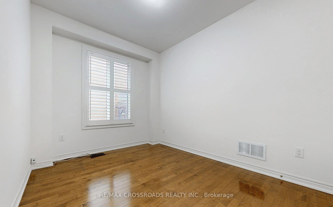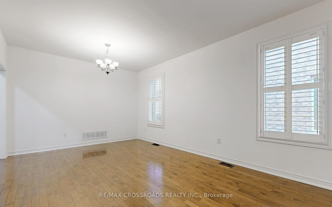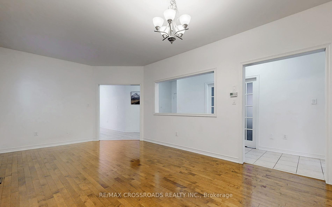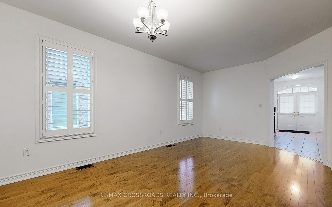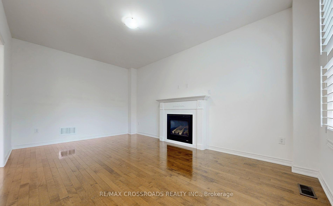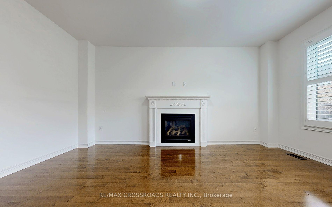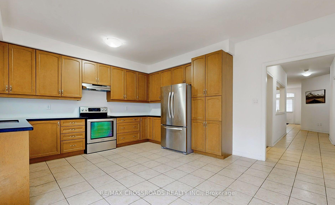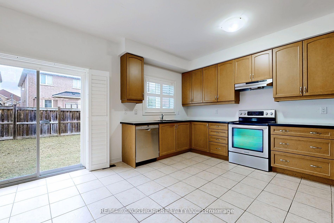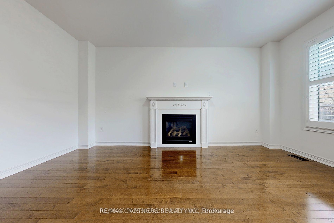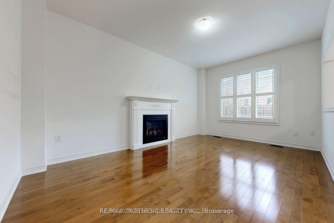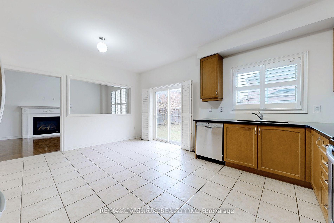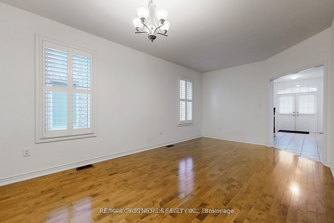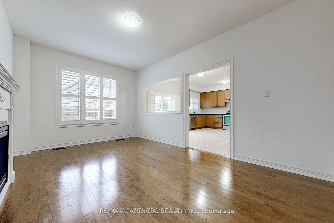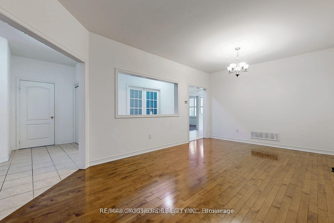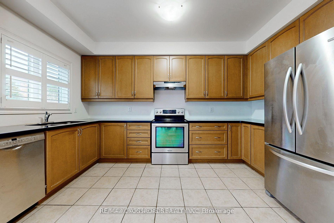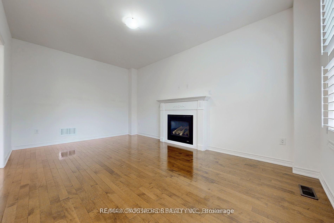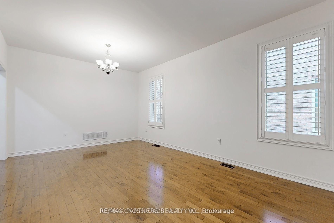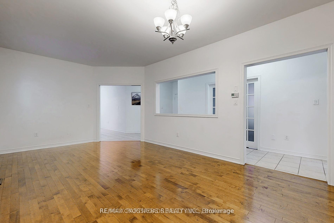$1,699,000
Available - For Sale
Listing ID: N12020950
73 Eakin Mill Road , Markham, L6E 1N9, York
| Stunning 4-Bedroom Home in Prime Wismer Location: Welcome to this elegant 4-bedroom detached home in the highly sought-after Wismer community. Spanning over 2,900 sq. ft., this property offers a perfect blend of style and functionality. Upgrades & Features: Brand-new hardwood flooring on the second floor (Feb 2025). Main-floor office & second-floor den ideal for work or study. Hardwood flooring throughout the main floor with an oak staircase. Spacious primary bedroom with a luxurious 6-piece ensuite and double sink. California shutters on all windows for added privacy and elegance. Upgraded kitchen with extended cabinets, granite countertops, and an undermount double sink. Smooth ceilings on both levels Prime Location:- Top-ranked school zone: Donald Cousens PS & Bur Oak SS Close to shopping, transit, and recreation. Don't miss this incredible opportunity to own a beautiful home in one of Wismers most desirable neighborhoods! |
| Price | $1,699,000 |
| Taxes: | $7369.00 |
| Assessment Year: | 2024 |
| Occupancy by: | Owner |
| Address: | 73 Eakin Mill Road , Markham, L6E 1N9, York |
| Lot Size: | 42.65 x 101.32 (Feet) |
| Directions/Cross Streets: | Mccowan/Major Mackenzie |
| Rooms: | 8 |
| Rooms +: | 2 |
| Bedrooms: | 4 |
| Bedrooms +: | 2 |
| Kitchens: | 1 |
| Family Room: | T |
| Basement: | Unfinished, Full |
| Level/Floor | Room | Length(ft) | Width(ft) | Descriptions | |
| Room 1 | Main | Living | 20.5 | 12.37 | Hardwood Floor, Combined W/Dining, California Shutters |
| Room 2 | Main | Living Ro | 20.5 | 12.37 | Hardwood Floor, Combined w/Dining, California Shutters |
| Room 3 | Main | Dining Ro | 20.5 | 12.37 | Hardwood Floor, California Shutters |
| Room 4 | Main | Kitchen | 18.27 | 12.2 | Ceramic Floor, Breakfast Area, California Shutters |
| Room 5 | Main | Office | 9.05 | 12.3 | Hardwood Floor, French Doors, California Shutters |
| Room 6 | Main | Family Ro | 13.12 | 12.2 | Hardwood Floor, Fireplace, California Shutters |
| Room 7 | Second | Primary B | 18.14 | 11.05 | Hardwood Floor, Walk-In Closet(s), California Shutters |
| Room 8 | Second | Bedroom 2 | 13.61 | 11.15 | Hardwood Floor, Double Closet, California Shutters |
| Room 9 | Second | Bedroom 3 | 12.17 | 12.2 | Hardwood Floor, Double Closet, California Shutters |
| Room 10 | Second | Bedroom 4 | 14.3 | 14.63 | Hardwood Floor, Closet, California Shutters |
| Room 11 | Second | Den | 14.86 | 8.86 | Hardwood Floor, West View, California Shutters |
| Room 12 | Main | Laundry | Ceramic Floor, Access To Garage |
| Washroom Type | No. of Pieces | Level |
| Washroom Type 1 | 6 | 2nd |
| Washroom Type 2 | 4 | 2nd |
| Washroom Type 3 | 2 | Main |
| Washroom Type 4 | 6 | Second |
| Washroom Type 5 | 4 | Second |
| Washroom Type 6 | 2 | Main |
| Washroom Type 7 | 0 | |
| Washroom Type 8 | 0 |
| Total Area: | 0.00 |
| Property Type: | Detached |
| Style: | 2-Storey |
| Exterior: | Brick |
| Garage Type: | Attached |
| (Parking/)Drive: | Private Do |
| Drive Parking Spaces: | 2 |
| Park #1 | |
| Parking Type: | Private Do |
| Park #2 | |
| Parking Type: | Private Do |
| Pool: | None |
| Approximatly Square Footage: | 2500-3000 |
| Property Features: | Place Of Wor, School, Place Of Worship, School |
| CAC Included: | N |
| Water Included: | N |
| Cabel TV Included: | N |
| Common Elements Included: | N |
| Heat Included: | N |
| Parking Included: | N |
| Condo Tax Included: | N |
| Building Insurance Included: | N |
| Fireplace/Stove: | Y |
| Heat Source: | Gas |
| Heat Type: | Forced Air |
| Central Air Conditioning: | Central Air |
| Central Vac: | N |
| Laundry Level: | Syste |
| Ensuite Laundry: | F |
| Elevator Lift: | False |
| Sewers: | Sewer |
$
%
Years
This calculator is for demonstration purposes only. Always consult a professional
financial advisor before making personal financial decisions.
| Although the information displayed is believed to be accurate, no warranties or representations are made of any kind. |
| RE/MAX CROSSROADS REALTY INC. |
|
|

Massey Baradaran
Broker
Dir:
416 821 0606
Bus:
905 508 9500
Fax:
905 508 9590
| Book Showing | Email a Friend |
Jump To:
At a Glance:
| Type: | Freehold - Detached |
| Area: | York |
| Municipality: | Markham |
| Neighbourhood: | Wismer |
| Style: | 2-Storey |
| Lot Size: | 42.65 x 101.32(Feet) |
| Tax: | $7,369 |
| Beds: | 4+2 |
| Baths: | 3 |
| Fireplace: | Y |
| Pool: | None |
Locatin Map:
Payment Calculator:
