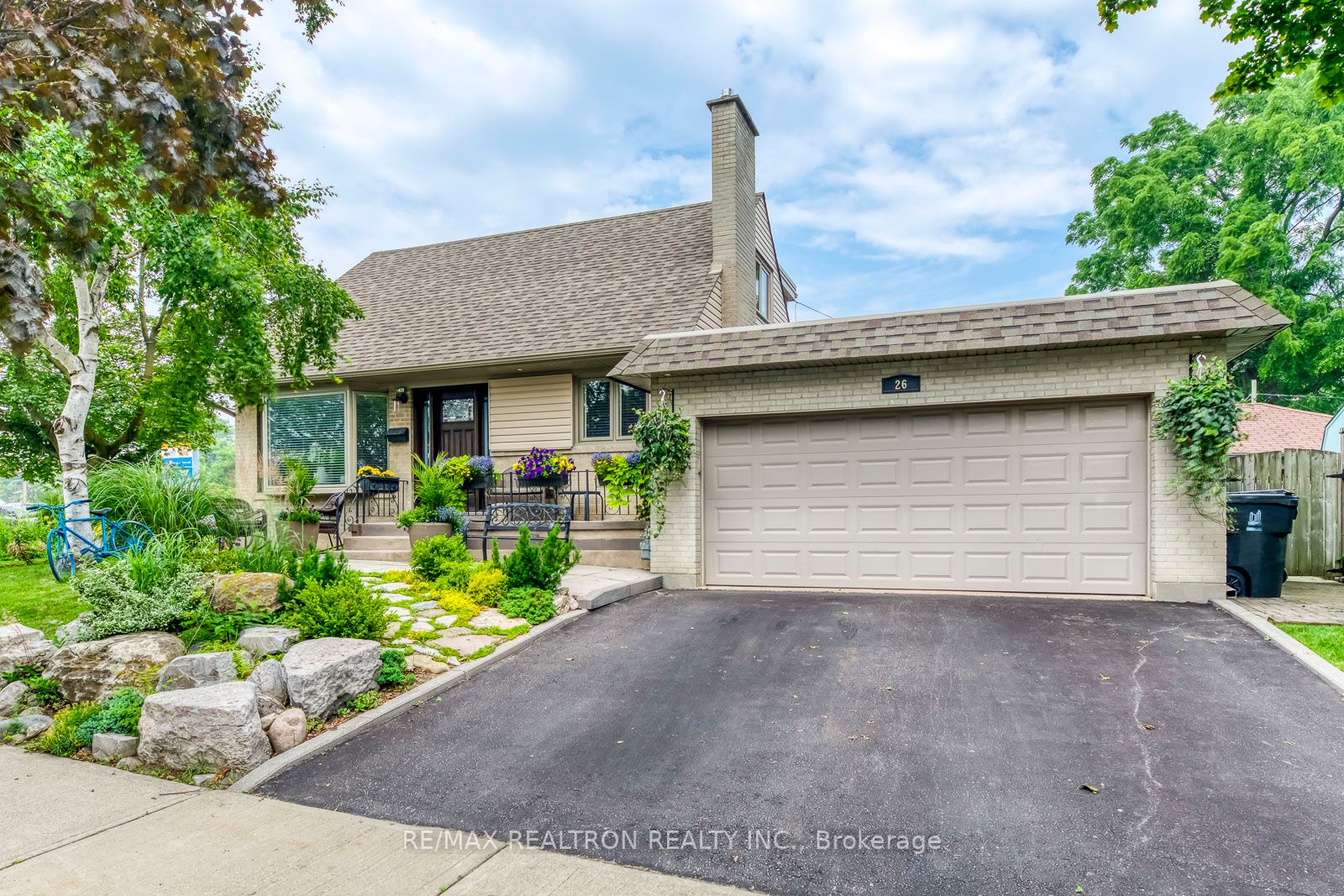$1,279,888
Available - For Sale
Listing ID: W6630536
26 Moford Cres , Toronto, M9R 2G1, Ontario
| Rarely available 4 bedroom home with a double car garage and 3 washrooms. This much loved home is renovated with lots of natural sunshine and warm energy through out the home. Home must be seen inside to be appreciated! Finished basement with spa like bathroom makes this a relaxing home. Bonus: Garage is fully insulated with both heating, cooling and running water making it ideal for all your hobbies!! Unbelievable perineal flower garden. Show and Sell!! |
| Extras: Roof(3yrs),Windows(3yrs),Circuit Breaker(10yrs),Furnace(2yrs),AC(2yrs),Driveway(3yrs),Kitchen(3yrs),Bathroom(3yrs), Hardwood Floors(3yrs),Garage Door(3yrs),Interlocking(6yrs) |
| Price | $1,279,888 |
| Taxes: | $4204.19 |
| DOM | 12 |
| Occupancy by: | Owner |
| Address: | 26 Moford Cres , Toronto, M9R 2G1, Ontario |
| Lot Size: | 108.00 x 54.33 (Feet) |
| Directions/Cross Streets: | Kipling And Westway |
| Rooms: | 7 |
| Rooms +: | 2 |
| Bedrooms: | 4 |
| Bedrooms +: | |
| Kitchens: | 1 |
| Family Room: | N |
| Basement: | Finished |
| Property Type: | Detached |
| Style: | 1 1/2 Storey |
| Exterior: | Alum Siding, Brick |
| Garage Type: | Attached |
| (Parking/)Drive: | Pvt Double |
| Drive Parking Spaces: | 2 |
| Pool: | None |
| Other Structures: | Garden Shed |
| Property Features: | Library, Park, Place Of Worship, Public Transit, School |
| Fireplace/Stove: | N |
| Heat Source: | Gas |
| Heat Type: | Forced Air |
| Central Air Conditioning: | Central Air |
| Sewers: | Sewers |
| Water: | Municipal |
$
%
Years
This calculator is for demonstration purposes only. Always consult a professional
financial advisor before making personal financial decisions.
| Although the information displayed is believed to be accurate, no warranties or representations are made of any kind. |
| RE/MAX REALTRON REALTY INC. |
|
|

Massey Baradaran
Broker
Dir:
416 821 0606
Bus:
905 508 9500
Fax:
905 508 9590
| Book Showing | Email a Friend |
Jump To:
At a Glance:
| Type: | Freehold - Detached |
| Area: | Toronto |
| Municipality: | Toronto |
| Neighbourhood: | Willowridge-Martingrove-Richview |
| Style: | 1 1/2 Storey |
| Lot Size: | 108.00 x 54.33(Feet) |
| Tax: | $4,204.19 |
| Beds: | 4 |
| Baths: | 3 |
| Fireplace: | N |
| Pool: | None |
Locatin Map:
Payment Calculator:

























