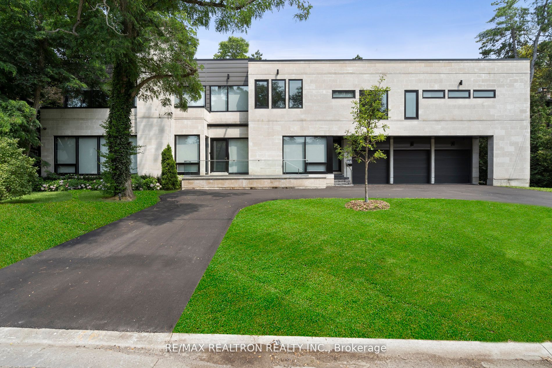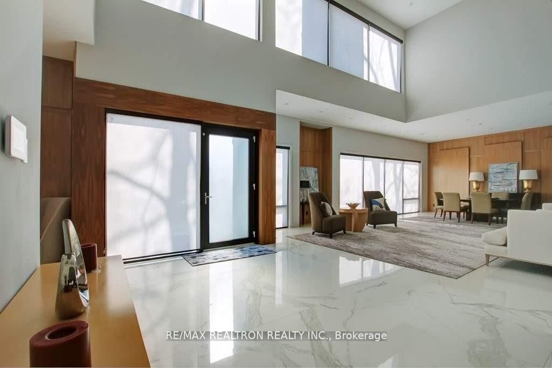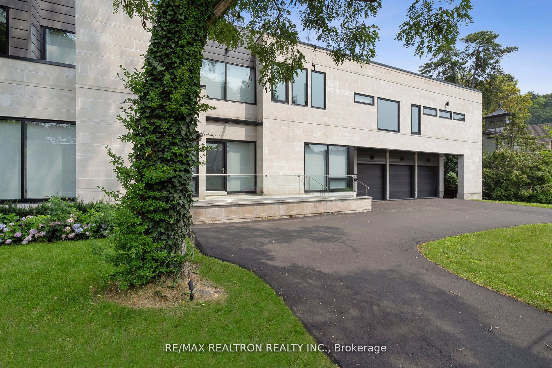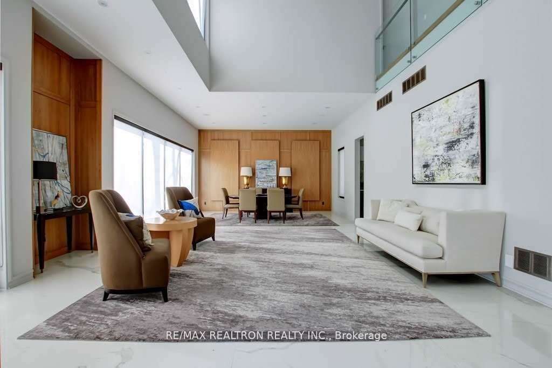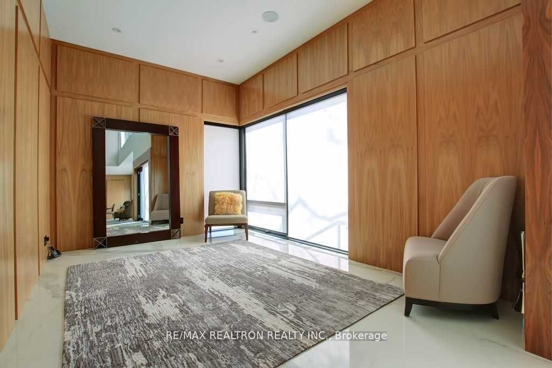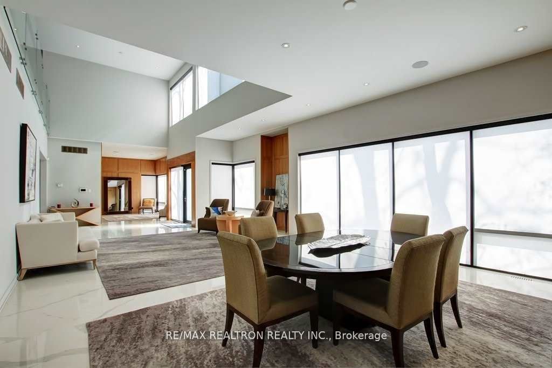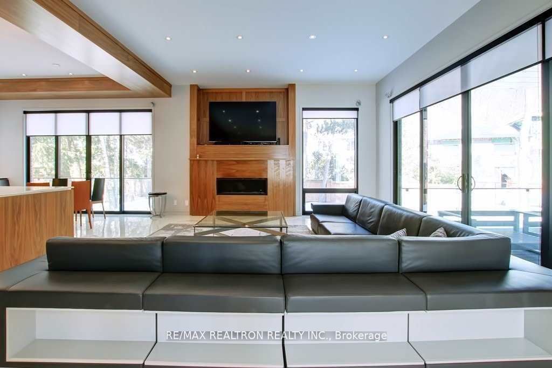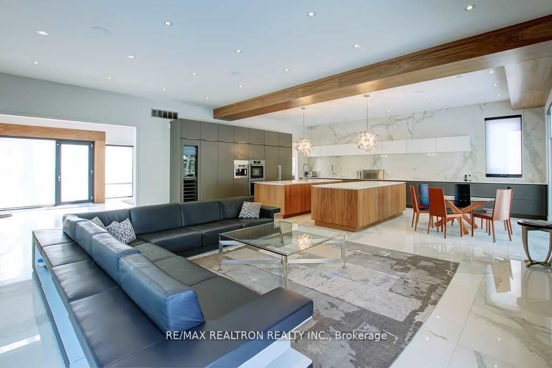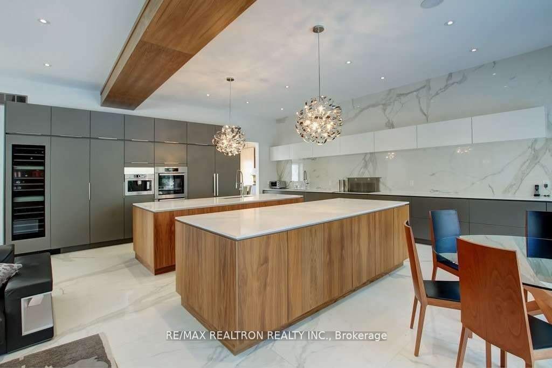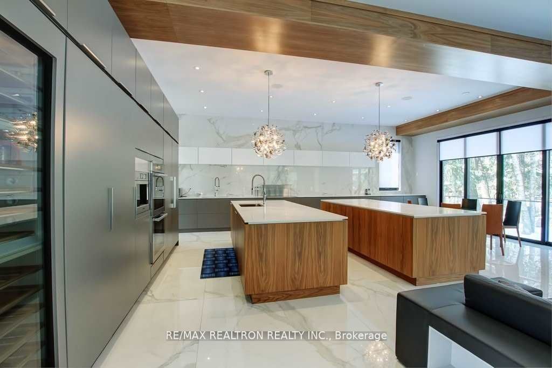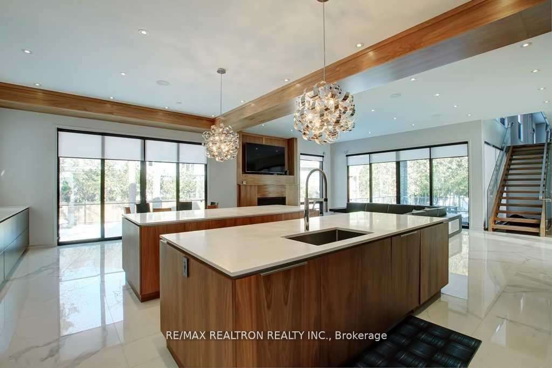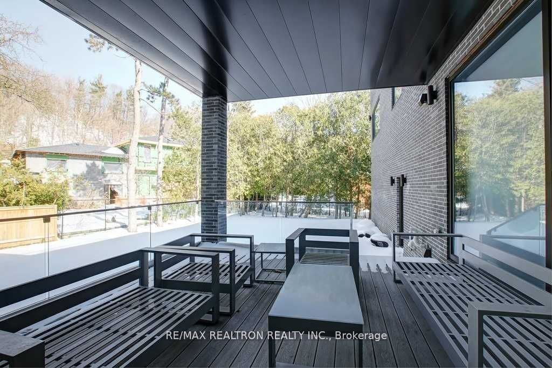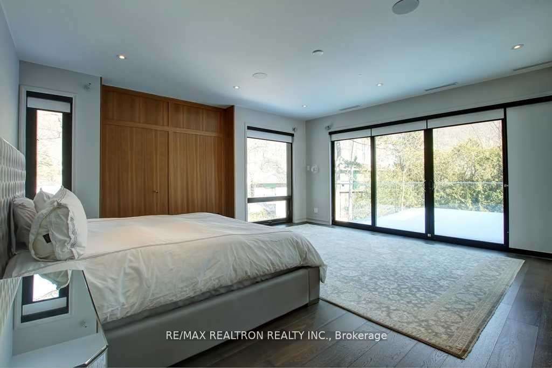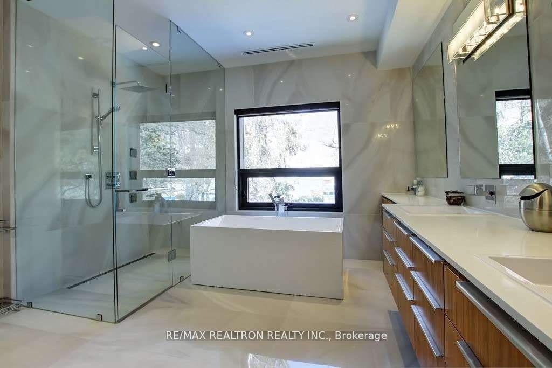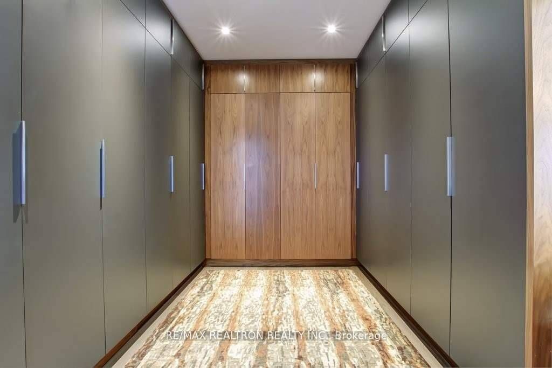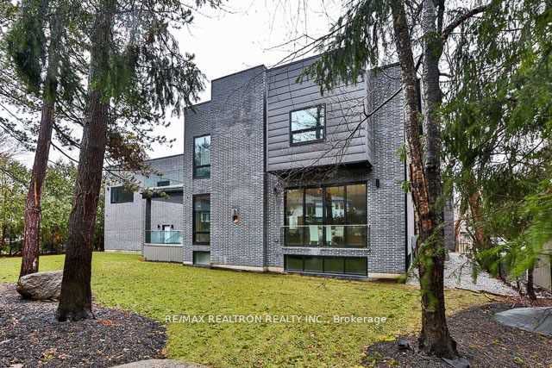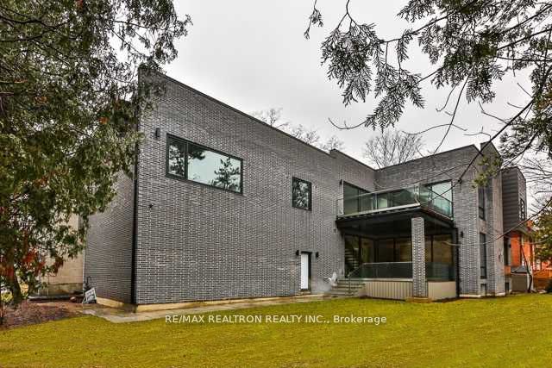$9,500,000
Available - For Sale
Listing ID: C7306420
18 Green Valley Rd , Toronto, M2P 1A5, Ontario
| Absolutely Stunning Contemporary Home In Exclusive Hoggs Hollow! 110' Lot W/ Circular Drive, Grand Open Concept For World Class Living. White Marble Floors On Main, 2-Storey Ceilings In Grand Foyer And Formal Rooms. Private Master Suite W/ Sumptuous 5-Pc Ensuite, Expansive W.I Closet And Private Terrace. 4 Other Bedrooms all With Ensuite Baths, Elevator, 3 Car Garage. Fabulous fully finished lower level. You Will Not Be Disappointed! |
| Extras: Stainless Steel Appliances Incl: Thermador Cooktop, Miele Double Wall Ovens, Miele Wine Fridge, Miele Panelled Fridge/Freezer, Lg Washer & Dryer,Led Pot Lights, All Light Fixtures, Radiant Heated Floors+Dual System, Walnut Paneling, Cv |
| Price | $9,500,000 |
| Taxes: | $0.00 |
| DOM | 10 |
| Occupancy by: | Vacant |
| Address: | 18 Green Valley Rd , Toronto, M2P 1A5, Ontario |
| Lot Size: | 110.13 x 113.86 (Feet) |
| Directions/Cross Streets: | Yonge & York Mills |
| Rooms: | 11 |
| Rooms +: | 2 |
| Bedrooms: | 5 |
| Bedrooms +: | |
| Kitchens: | 1 |
| Family Room: | Y |
| Basement: | Finished |
| Property Type: | Detached |
| Style: | 2-Storey |
| Exterior: | Stucco/Plaster |
| Garage Type: | Built-In |
| (Parking/)Drive: | Circular |
| Drive Parking Spaces: | 6 |
| Pool: | None |
| Approximatly Square Footage: | 5000+ |
| Fireplace/Stove: | Y |
| Heat Source: | Gas |
| Heat Type: | Forced Air |
| Central Air Conditioning: | Central Air |
| Central Vac: | Y |
| Laundry Level: | Upper |
| Elevator Lift: | Y |
| Sewers: | Sewers |
| Water: | Municipal |
$
%
Years
This calculator is for demonstration purposes only. Always consult a professional
financial advisor before making personal financial decisions.
| Although the information displayed is believed to be accurate, no warranties or representations are made of any kind. |
| RE/MAX REALTRON REALTY INC. |
|
|

Massey Baradaran
Broker
Dir:
416 821 0606
Bus:
905 508 9500
Fax:
905 508 9590
| Book Showing | Email a Friend |
Jump To:
At a Glance:
| Type: | Freehold - Detached |
| Area: | Toronto |
| Municipality: | Toronto |
| Neighbourhood: | Bridle Path-Sunnybrook-York Mills |
| Style: | 2-Storey |
| Lot Size: | 110.13 x 113.86(Feet) |
| Beds: | 5 |
| Baths: | 7 |
| Fireplace: | Y |
| Pool: | None |
Locatin Map:
Payment Calculator:
