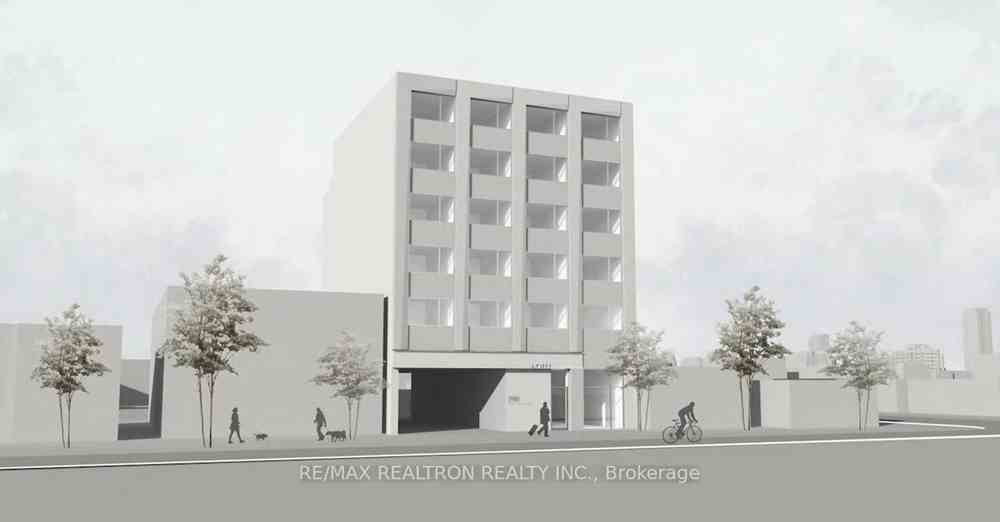$2,888,000
Available - For Sale
Listing ID: C8097970
290 Sheppard Ave West , Toronto, M2N 1N5, Ontario
| Don't miss this incredible investment opportunity in the prime North York area! This rarely offered property on Sheppard Ave West, just a few blocks west of the vibrant Yonge & Sheppard corridor, presents a multitude of possibilities for both end users and investors. For those looking to embark on a redevelopment project, this property holds immense potential. With the possibility of constructing a stand-alone office building up to 6 stories, you can capitalize on the thriving local market. Additionally, the current building can be renovated to accommodate various uses, providing flexibility to suit your specific needs.The City of Toronto has recently introduced a new secondary plan for this area, highlighting its promising future and further emphasizing the significance of this investment opportunity. For investors seeking immediate returns, this property holds significant income-generating potential. With the ability to produce an estimated rental income of $6,000 to $8,000 per month |
| Extras: **Zoning Amendment Application Has Been APPROVED For Application Proposes To Develop A 6 Storey Hotel Containing 38 rooms with 6 Surface Parking Spaces At 290 Sheppard Avenue West.** |
| Price | $2,888,000 |
| Taxes: | $25558.54 |
| DOM | 10 |
| Occupancy by: | Tenant |
| Address: | 290 Sheppard Ave West , Toronto, M2N 1N5, Ontario |
| Lot Size: | 50.06 x 125.16 (Feet) |
| Directions/Cross Streets: | Yonge/Sheppard/Bathurst |
| Rooms: | 8 |
| Bedrooms: | 4 |
| Bedrooms +: | |
| Kitchens: | 1 |
| Family Room: | N |
| Basement: | Finished, Full |
| Property Type: | Detached |
| Style: | Backsplit 3 |
| Exterior: | Brick |
| Garage Type: | Detached |
| (Parking/)Drive: | Private |
| Drive Parking Spaces: | 6 |
| Pool: | None |
| Property Features: | Fenced Yard, Park, Place Of Worship, Public Transit |
| Fireplace/Stove: | N |
| Heat Source: | Gas |
| Heat Type: | Forced Air |
| Central Air Conditioning: | Central Air |
| Laundry Level: | Lower |
| Sewers: | Sewers |
| Water: | Municipal |
$
%
Years
This calculator is for demonstration purposes only. Always consult a professional
financial advisor before making personal financial decisions.
| Although the information displayed is believed to be accurate, no warranties or representations are made of any kind. |
| RE/MAX REALTRON REALTY INC. |
|
|

Massey Baradaran
Broker
Dir:
416 821 0606
Bus:
905 508 9500
Fax:
905 508 9590
| Book Showing | Email a Friend |
Jump To:
At a Glance:
| Type: | Freehold - Detached |
| Area: | Toronto |
| Municipality: | Toronto |
| Neighbourhood: | Lansing-Westgate |
| Style: | Backsplit 3 |
| Lot Size: | 50.06 x 125.16(Feet) |
| Tax: | $25,558.54 |
| Beds: | 4 |
| Baths: | 3 |
| Fireplace: | N |
| Pool: | None |
Locatin Map:
Payment Calculator:













