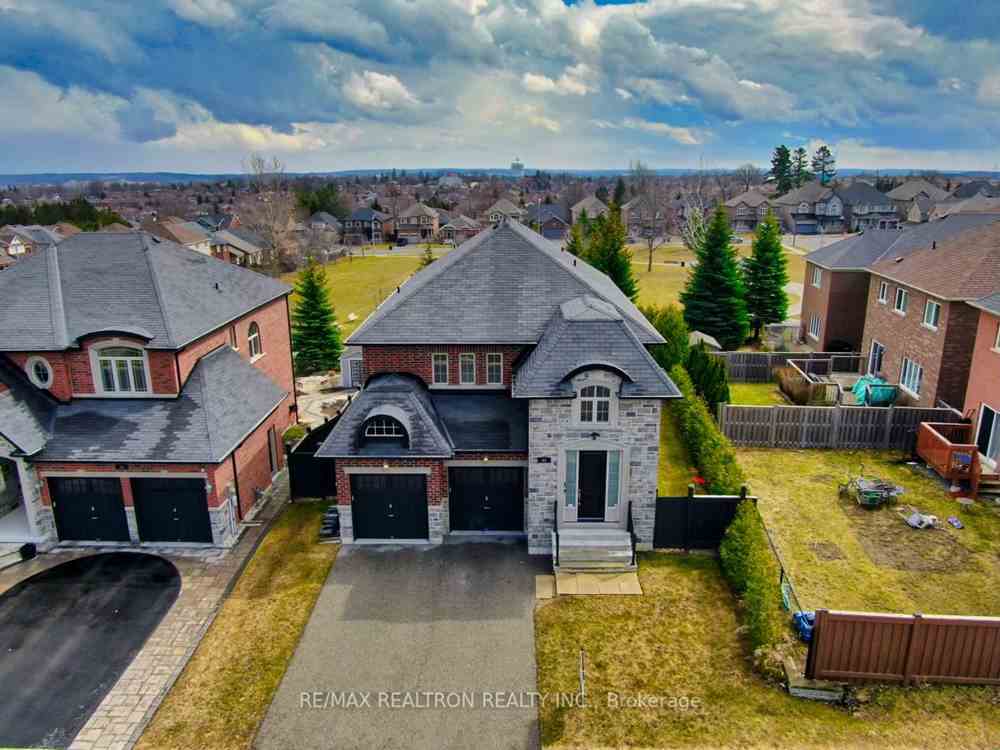$1,399,000
Available - For Sale
Listing ID: N8122060
61 Bannerman Dr , Bradford West Gwillimbury, L3Z 3J4, Ontario
| Custom-built Beauty backing onto a quiet park! This premium pie-shaped lot, opening to 62' at the back & adorned with mature white cedars for privacy, offers a serene & picturesque setting. With approximately 3800 sq/ft of living space, this home provides ample room for comfortable living. The 9' ceilings on the main floor, along with hardwood flooring & smooth ceilings throughout, contribute to the home's elegant atmosphere. The upgraded gourmet kitchen, complete with a pantry, is sure to delight any chef. The primary bedroom boasts a luxurious 5-piece ensuite & a large walk-in closet, offering a peaceful retreat at the end of the day. The basement is remarkably bright, with lookout windows & rough-in plumbing for a kitchenette, providing great potential for additional living space or entertainment areas. Convenience is key with this property, as it's located close to parks, trails, schools, shopping, restaurants, Hwy 400 & many other amenities. |
| Extras: Existing High End Appliances; Bosch: B/I Micro/Oven Combo, Induction Cooktop, B/I Dishwasher. S.S. Fridge. Washer & Dryer. Ring Intercom & 2 Cameras, Gdo, Deck With Glass Railings, Upgraded 8' Garage Doors & Much More. |
| Price | $1,399,000 |
| Taxes: | $6549.31 |
| DOM | 64 |
| Occupancy by: | Owner |
| Address: | 61 Bannerman Dr , Bradford West Gwillimbury, L3Z 3J4, Ontario |
| Lot Size: | 48.23 x 112.30 (Feet) |
| Directions/Cross Streets: | Professor Day/8th Line |
| Rooms: | 9 |
| Rooms +: | 1 |
| Bedrooms: | 4 |
| Bedrooms +: | 1 |
| Kitchens: | 1 |
| Family Room: | Y |
| Basement: | Finished |
| Approximatly Age: | 6-15 |
| Property Type: | Detached |
| Style: | 2-Storey |
| Exterior: | Brick, Stone |
| Garage Type: | Attached |
| (Parking/)Drive: | Pvt Double |
| Drive Parking Spaces: | 2 |
| Pool: | None |
| Approximatly Age: | 6-15 |
| Property Features: | Fenced Yard, Park |
| Fireplace/Stove: | Y |
| Heat Source: | Gas |
| Heat Type: | Forced Air |
| Central Air Conditioning: | Central Air |
| Laundry Level: | Lower |
| Sewers: | Sewers |
| Water: | Municipal |
$
%
Years
This calculator is for demonstration purposes only. Always consult a professional
financial advisor before making personal financial decisions.
| Although the information displayed is believed to be accurate, no warranties or representations are made of any kind. |
| RE/MAX REALTRON REALTY INC. |
|
|

Massey Baradaran
Broker
Dir:
416 821 0606
Bus:
905 508 9500
Fax:
905 508 9590
| Virtual Tour | Book Showing | Email a Friend |
Jump To:
At a Glance:
| Type: | Freehold - Detached |
| Area: | Simcoe |
| Municipality: | Bradford West Gwillimbury |
| Neighbourhood: | Bradford |
| Style: | 2-Storey |
| Lot Size: | 48.23 x 112.30(Feet) |
| Approximate Age: | 6-15 |
| Tax: | $6,549.31 |
| Beds: | 4+1 |
| Baths: | 4 |
| Fireplace: | Y |
| Pool: | None |
Locatin Map:
Payment Calculator:

























