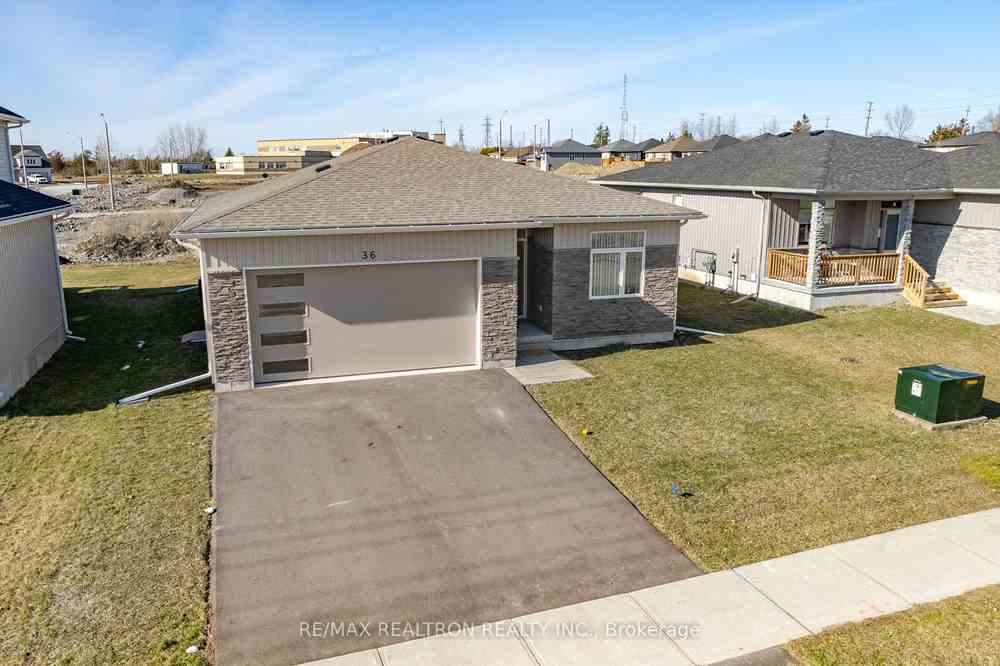$719,000
Available - For Sale
Listing ID: X8182488
36 Mcfarland Dr , Belleville, K8N 2X2, Ontario
| 3-year new home! Open concept! 9 ceilings! Hard floor throughout! Large main fl primary bedroom with ensuite and walk-in closet! High quality custom kitchen cabinets! Main fl laundry! 2-bedroom In-law suite in lower level! 2nd kitchen! Separate entrance! 100sf deck! Gas ready BBQ! Double garage! 53f Front! Energy Star windows! 30yr roof shingles! Energy efficient central air! Latest subdivision in centre of Belleville! Brauer Homes Highpoint Village Riverside model! Great location! Close to hospital, 401, Quinte Mall, marina, public boat launch! Shopping of all needs! Great fishing! Truly Fine sophisticated living! ! Live in the way you always want to live! |
| Extras: stove, microwave, fridge, dishwasher, laundry pair, all Elfs, window coverings |
| Price | $719,000 |
| Taxes: | $4519.50 |
| DOM | 11 |
| Occupancy by: | Own+Ten |
| Address: | 36 Mcfarland Dr , Belleville, K8N 2X2, Ontario |
| Lot Size: | 53.00 x 110.00 (Feet) |
| Acreage: | < .50 |
| Directions/Cross Streets: | Cannifton / Mcfarland Drive |
| Rooms: | 7 |
| Rooms +: | 4 |
| Bedrooms: | 2 |
| Bedrooms +: | 2 |
| Kitchens: | 1 |
| Kitchens +: | 1 |
| Family Room: | Y |
| Basement: | Finished, Sep Entrance |
| Approximatly Age: | 0-5 |
| Property Type: | Detached |
| Style: | Bungalow |
| Exterior: | Brick, Stone |
| Garage Type: | Attached |
| (Parking/)Drive: | Pvt Double |
| Drive Parking Spaces: | 2 |
| Pool: | None |
| Approximatly Age: | 0-5 |
| Property Features: | Hospital, Lake/Pond, Marina, Park, Public Transit, River/Stream |
| Fireplace/Stove: | N |
| Heat Source: | Gas |
| Heat Type: | Forced Air |
| Central Air Conditioning: | Central Air |
| Laundry Level: | Main |
| Elevator Lift: | N |
| Sewers: | Sewers |
| Water: | Municipal |
| Utilities-Sewers: | Y |
| Utilities-Municipal Water: | Y |
$
%
Years
This calculator is for demonstration purposes only. Always consult a professional
financial advisor before making personal financial decisions.
| Although the information displayed is believed to be accurate, no warranties or representations are made of any kind. |
| RE/MAX REALTRON REALTY INC. |
|
|

Massey Baradaran
Broker
Dir:
416 821 0606
Bus:
905 508 9500
Fax:
905 508 9590
| Virtual Tour | Book Showing | Email a Friend |
Jump To:
At a Glance:
| Type: | Freehold - Detached |
| Area: | Hastings |
| Municipality: | Belleville |
| Style: | Bungalow |
| Lot Size: | 53.00 x 110.00(Feet) |
| Approximate Age: | 0-5 |
| Tax: | $4,519.5 |
| Beds: | 2+2 |
| Baths: | 3 |
| Fireplace: | N |
| Pool: | None |
Locatin Map:
Payment Calculator:
















































