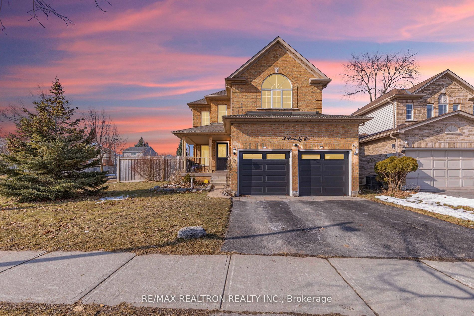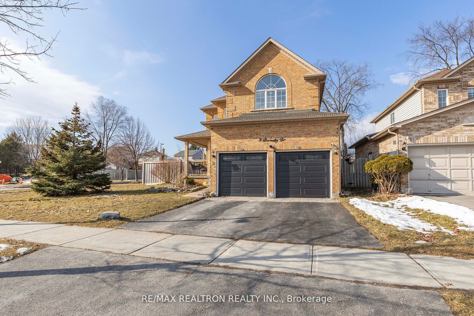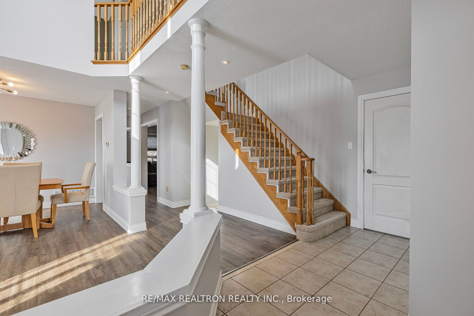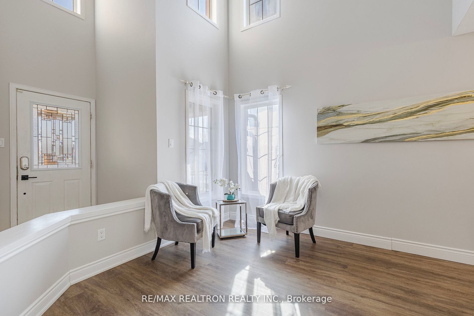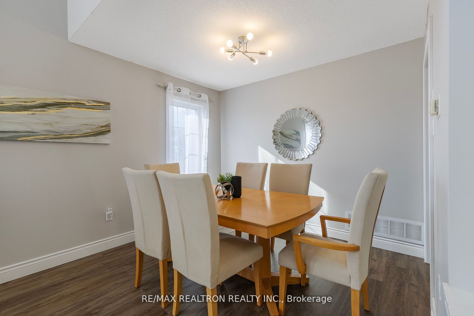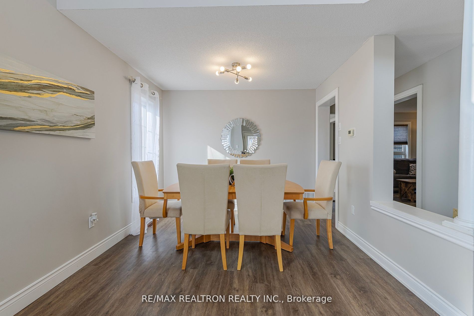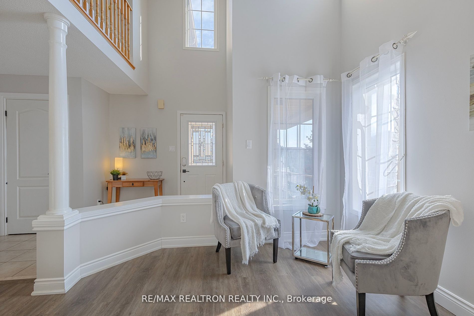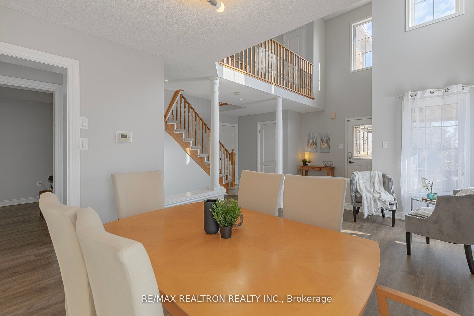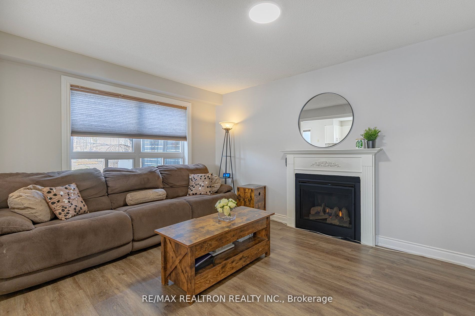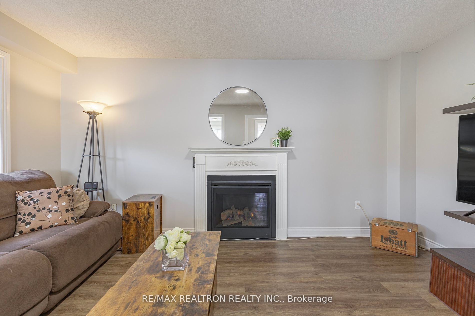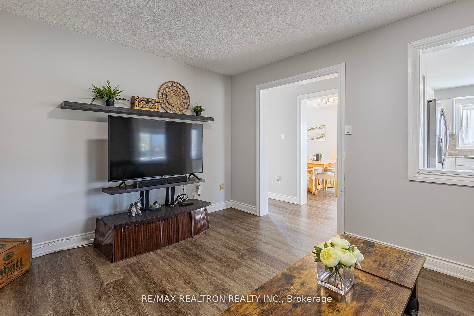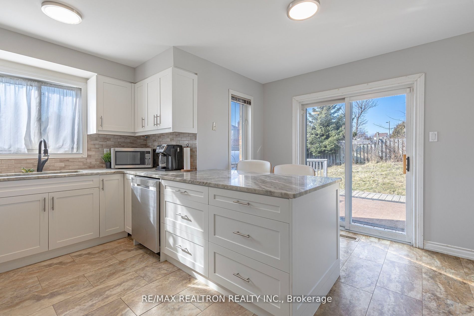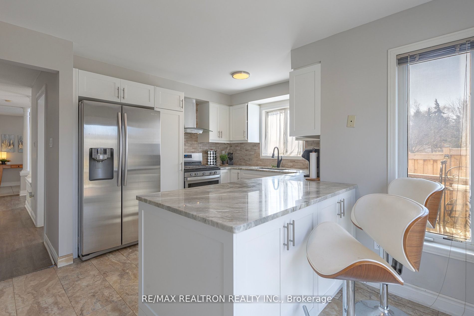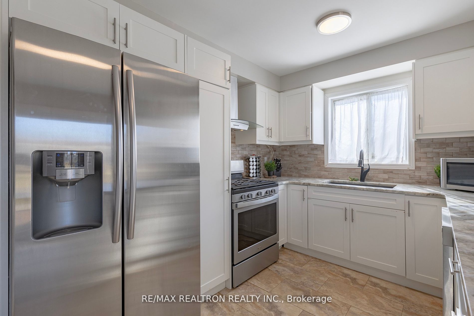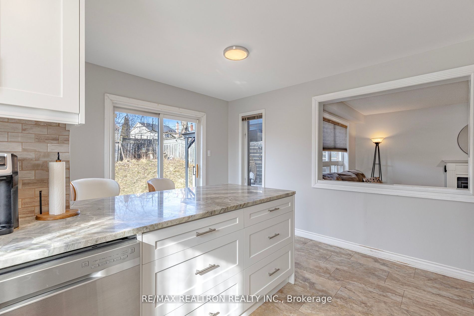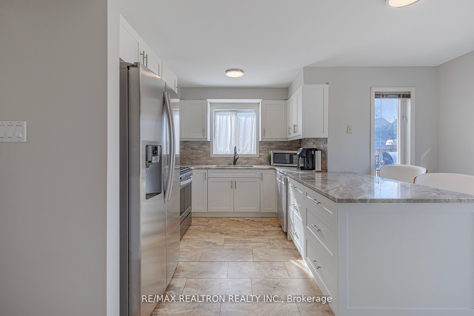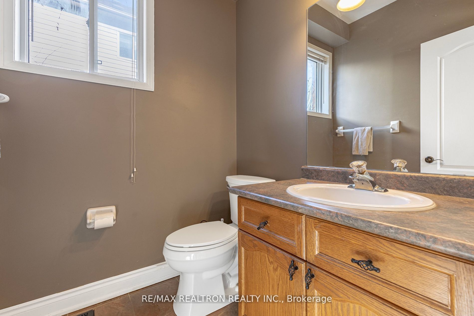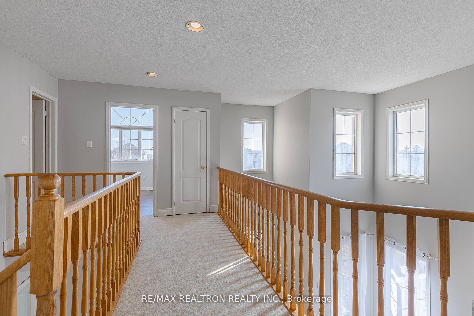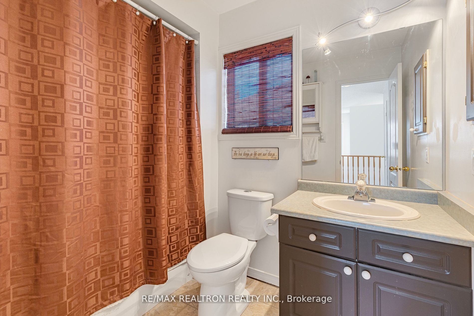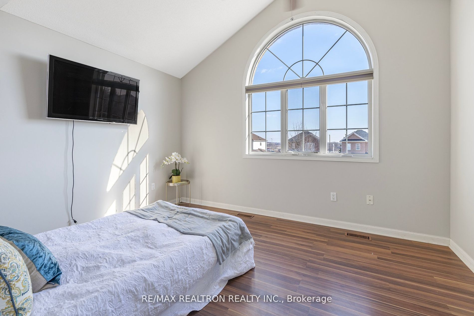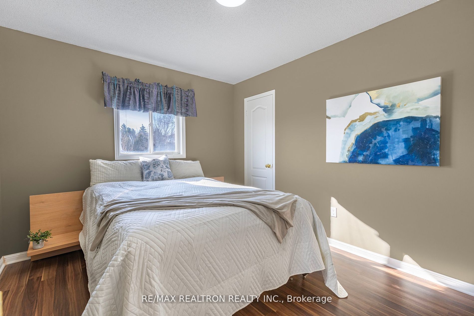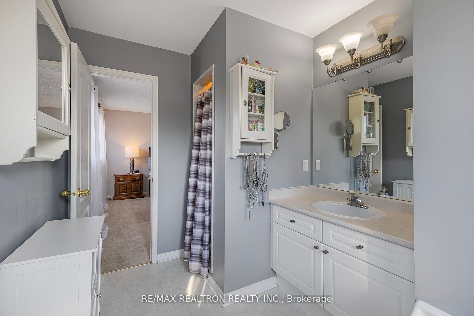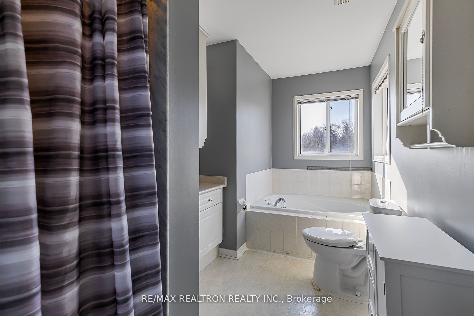$929,000
Available - For Sale
Listing ID: N8216478
2 Burnaby Dr , Georgina, L4P 3Z1, Ontario
| Beautiful 3 Bed & 3 Bath Brick Home Located in Very Desirable "Keswick By The Lake" Family Friendly Community. Home Features a Covered Front Porch & Entryway into a spacious Main Level w/3 Large Windows in Living & Dining Room, Vinyl Plank Flooring & Freshly Painted. Newly Renovated Kitchen W/Quartz Countertop & Breakfast Bar, Open To Family Room & W/O To Large Deck And Spacious Fully Fenced Private Backyard Perfect For Entertaining & Large Gatherings. Main Level Family Room W/Gas Fireplace And Large Window Overlooking Backyard. Second Floor Boasts 3 Bedrooms W/2 Full Baths, Open To Below Lookout. Sun-Filled Primary Bedroom w/ Large W/I Closet, double windows & Ensuite. Partially Finished Basement w/large Rec Room, Rough-In for 4th Bath, Lots of Storage & an additional Room that can be used as an Extra Bedroom or Office Space. Main Floor Laundry w/Direct Indoor Access to Double Car Garage. Located Minutes from all Amenities, Shopping, Schools, Splashpad, Walking Trails, Hwy 404& Lake Simcoe. |
| Price | $929,000 |
| Taxes: | $4821.00 |
| DOM | 19 |
| Occupancy by: | Owner |
| Address: | 2 Burnaby Dr , Georgina, L4P 3Z1, Ontario |
| Lot Size: | 41.77 x 111.69 (Feet) |
| Directions/Cross Streets: | Woodbine & Wexford |
| Rooms: | 7 |
| Bedrooms: | 3 |
| Bedrooms +: | 1 |
| Kitchens: | 1 |
| Family Room: | Y |
| Basement: | Finished |
| Approximatly Age: | 16-30 |
| Property Type: | Detached |
| Style: | 2-Storey |
| Exterior: | Brick |
| Garage Type: | Attached |
| (Parking/)Drive: | Pvt Double |
| Drive Parking Spaces: | 2 |
| Pool: | None |
| Approximatly Age: | 16-30 |
| Approximatly Square Footage: | 1500-2000 |
| Property Features: | Fenced Yard, Library, Park, Place Of Worship, Rec Centre, School |
| Fireplace/Stove: | Y |
| Heat Source: | Gas |
| Heat Type: | Forced Air |
| Central Air Conditioning: | Central Air |
| Sewers: | Sewers |
| Water: | Municipal |
$
%
Years
This calculator is for demonstration purposes only. Always consult a professional
financial advisor before making personal financial decisions.
| Although the information displayed is believed to be accurate, no warranties or representations are made of any kind. |
| RE/MAX REALTRON REALTY INC. |
|
|

Massey Baradaran
Broker
Dir:
416 821 0606
Bus:
905 508 9500
Fax:
905 508 9590
| Book Showing | Email a Friend |
Jump To:
At a Glance:
| Type: | Freehold - Detached |
| Area: | York |
| Municipality: | Georgina |
| Neighbourhood: | Keswick North |
| Style: | 2-Storey |
| Lot Size: | 41.77 x 111.69(Feet) |
| Approximate Age: | 16-30 |
| Tax: | $4,821 |
| Beds: | 3+1 |
| Baths: | 3 |
| Fireplace: | Y |
| Pool: | None |
Locatin Map:
Payment Calculator:
