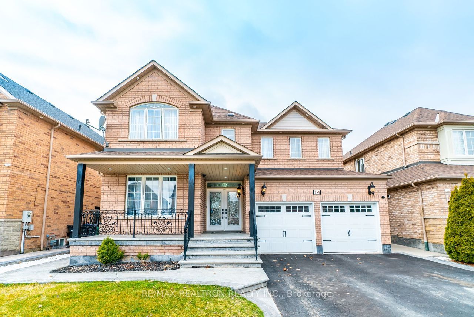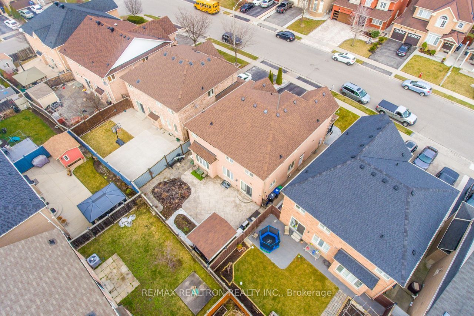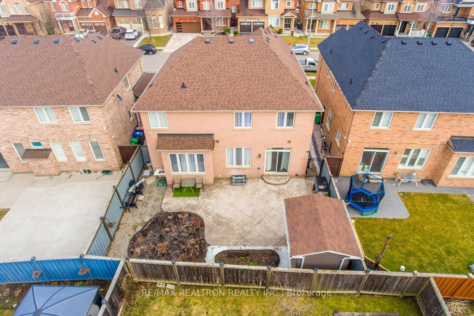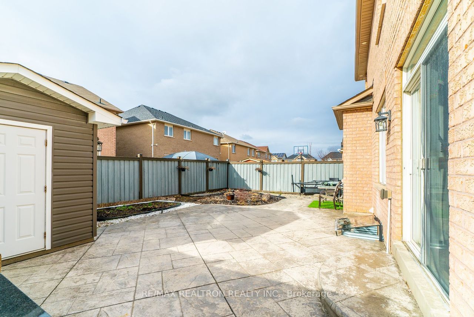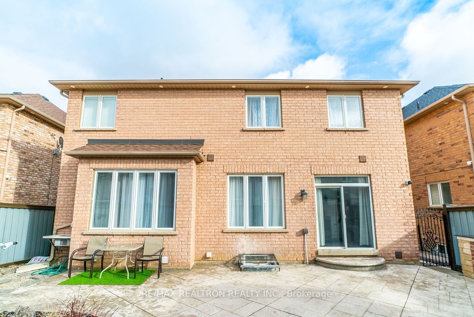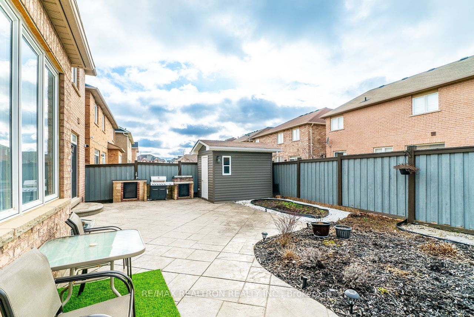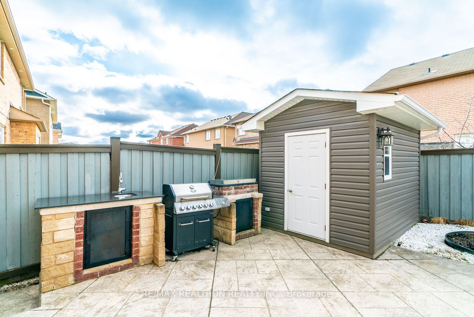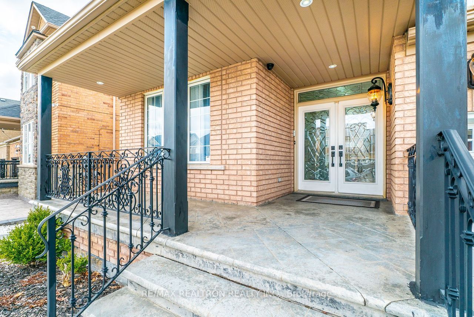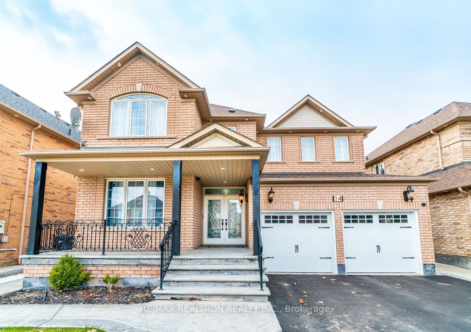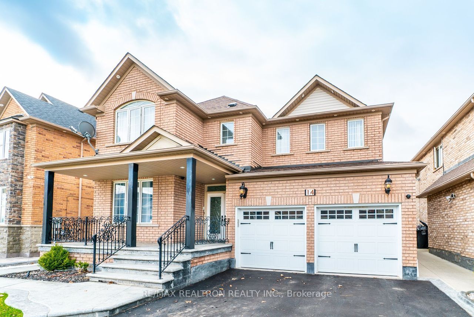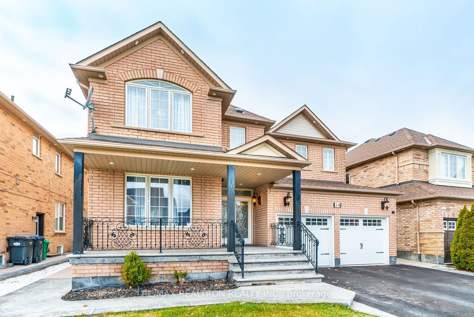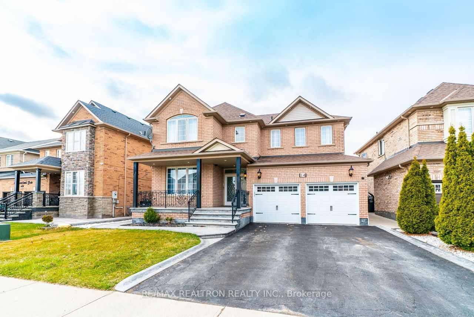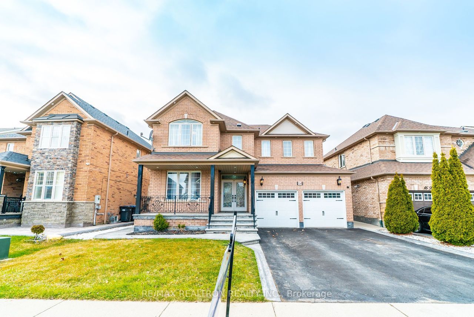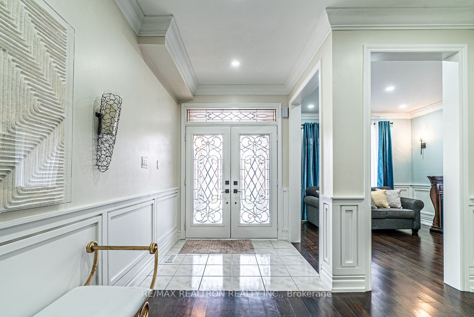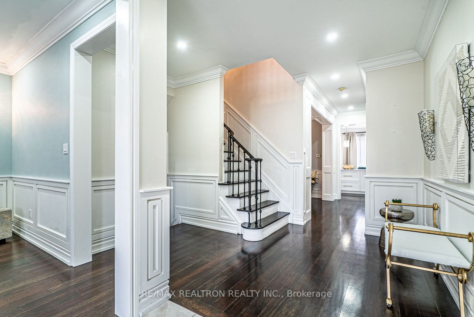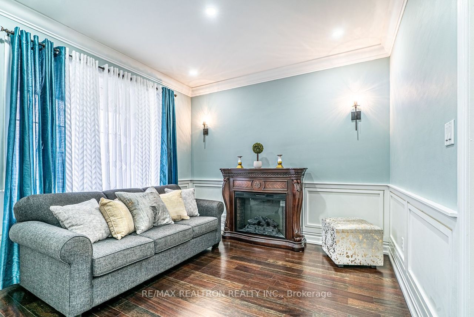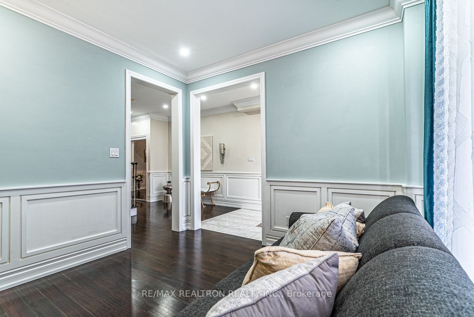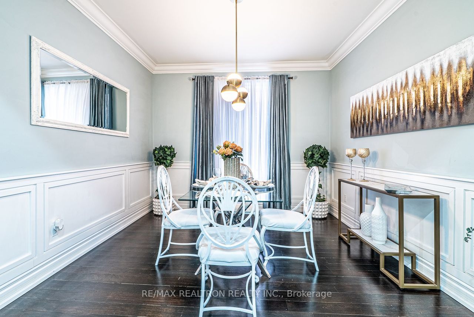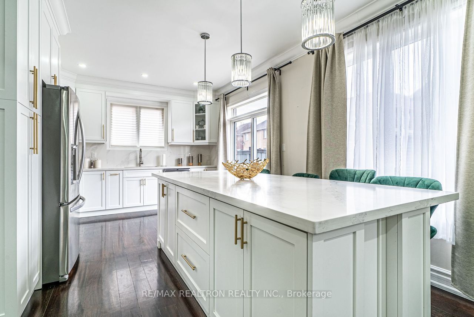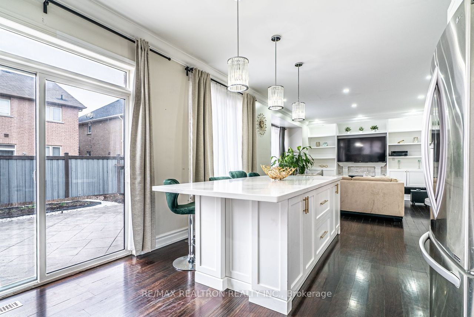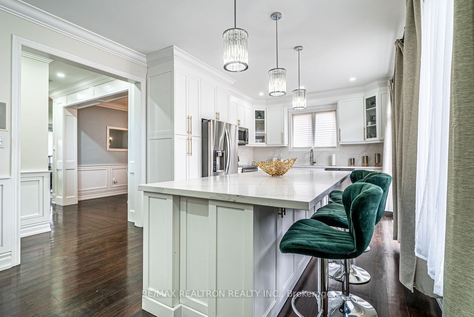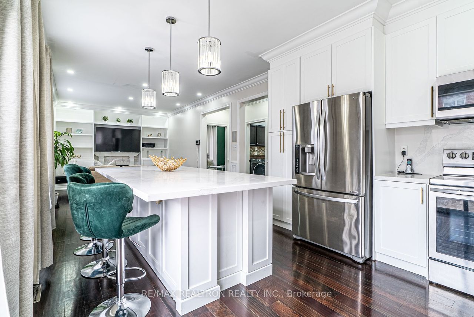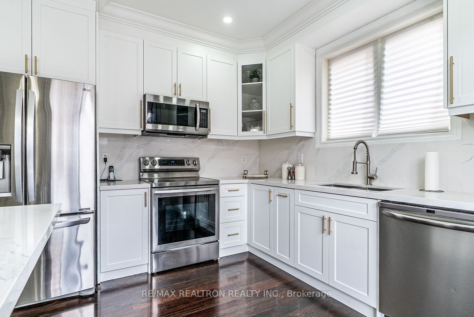$1,499,900
Available - For Sale
Listing ID: W8218444
14 Bramtrail Gate , Brampton, L7A 3W3, Ontario
| One of a kind! 4 Bedroom Plus Lounge/Den On 2nd Floor. Ensuite Master Bathroom Comes With Heated Floors! Lovely Main Floor Has 5th Bedroom/Office, Vaulted Ceilings, LED Pot Lights, Brazilian Cherry Hardwood. Separate Entrance Basement Has 2 Sections. First Has 2 Bedrooms, Full Washroom, and Laundry. Second Section Is A Studio with Full Washroom and kitchen hook up. It could also be used as a large 3 Bedroom basement. Both Have Separate Laundry. The Exterior Is Professionally Landscaped With In-Ground Sprinklers, 360 Cameras, Custom Built Charcoal Fireplace, The Works! |
| Price | $1,499,900 |
| Taxes: | $6963.38 |
| DOM | 18 |
| Occupancy by: | Own+Ten |
| Address: | 14 Bramtrail Gate , Brampton, L7A 3W3, Ontario |
| Lot Size: | 47.80 x 93.50 (Feet) |
| Directions/Cross Streets: | Mclaughlin/Wanless |
| Rooms: | 10 |
| Rooms +: | 5 |
| Bedrooms: | 4 |
| Bedrooms +: | 3 |
| Kitchens: | 1 |
| Kitchens +: | 1 |
| Family Room: | Y |
| Basement: | Finished, Sep Entrance |
| Approximatly Age: | 6-15 |
| Property Type: | Detached |
| Style: | 2-Storey |
| Exterior: | Brick |
| Garage Type: | Attached |
| (Parking/)Drive: | Available |
| Drive Parking Spaces: | 4 |
| Pool: | None |
| Other Structures: | Garden Shed |
| Approximatly Age: | 6-15 |
| Approximatly Square Footage: | 2500-3000 |
| Property Features: | Fenced Yard, Park, Public Transit, Rec Centre, School |
| Fireplace/Stove: | Y |
| Heat Source: | Gas |
| Heat Type: | Forced Air |
| Central Air Conditioning: | Central Air |
| Sewers: | Sewers |
| Water: | Municipal |
$
%
Years
This calculator is for demonstration purposes only. Always consult a professional
financial advisor before making personal financial decisions.
| Although the information displayed is believed to be accurate, no warranties or representations are made of any kind. |
| RE/MAX REALTRON REALTY INC. |
|
|

Massey Baradaran
Broker
Dir:
416 821 0606
Bus:
905 508 9500
Fax:
905 508 9590
| Virtual Tour | Book Showing | Email a Friend |
Jump To:
At a Glance:
| Type: | Freehold - Detached |
| Area: | Peel |
| Municipality: | Brampton |
| Neighbourhood: | Northwest Sandalwood Parkway |
| Style: | 2-Storey |
| Lot Size: | 47.80 x 93.50(Feet) |
| Approximate Age: | 6-15 |
| Tax: | $6,963.38 |
| Beds: | 4+3 |
| Baths: | 5 |
| Fireplace: | Y |
| Pool: | None |
Locatin Map:
Payment Calculator:
