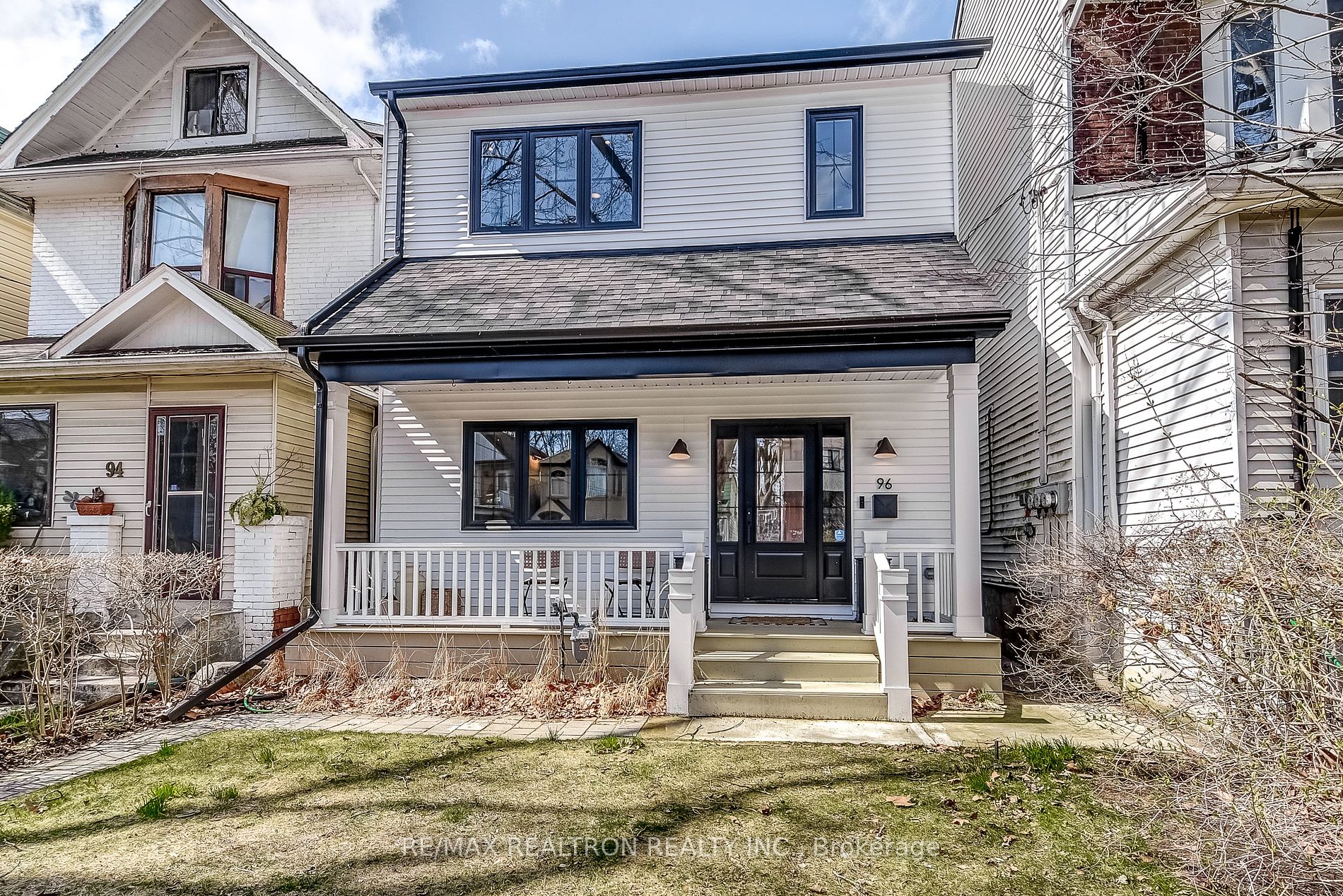$2,099,000
Available - For Sale
Listing ID: E8220736
96 Eaton Ave , Toronto, M4J 2Z5, Ontario
| Incredible opportunity to own a fully renovated top-up in one of Toronto's most desirable neighbourhoods. While perfectly blending an aesthetic flair with a functional design that keeps the Toronto family in mind, this home is a truly unique offering on a highly desirable street. Bright and open with an oversized modern kitchen, soaring ceilings, a large island, beautiful walkout to a private deck and yard, open-concept formal dining room and a coveted main floor powder room. An oversized primary bedroom with rarely found ensuite bathroom offers comfort as well as convenience. Large and open additional bedrooms provide privacy as well as excellent work from home space. An additional basement bedroom offers great flexibility. Steps to the Danforth, parks, subway, excellent schools, and all other incredible amenities that Toronto has to offer. A quick jog to downtown, and the DVP this location is wonderfully accessible with an excellent neighbourhood feel. You really can have it all! |
| Price | $2,099,000 |
| Taxes: | $5996.47 |
| DOM | 10 |
| Occupancy by: | Owner |
| Address: | 96 Eaton Ave , Toronto, M4J 2Z5, Ontario |
| Lot Size: | 25.00 x 124.50 (Feet) |
| Directions/Cross Streets: | Pape Ave / Danforth Ave |
| Rooms: | 3 |
| Rooms +: | 1 |
| Bedrooms: | 3 |
| Bedrooms +: | 0 |
| Kitchens: | 1 |
| Family Room: | N |
| Basement: | Finished, Full |
| Property Type: | Detached |
| Style: | 2-Storey |
| Exterior: | Vinyl Siding |
| Garage Type: | None |
| (Parking/)Drive: | None |
| Drive Parking Spaces: | 0 |
| Pool: | None |
| Other Structures: | Garden Shed |
| Approximatly Square Footage: | 1100-1500 |
| Property Features: | Fenced Yard, Hospital, Park, Place Of Worship, Public Transit, School |
| Fireplace/Stove: | Y |
| Heat Source: | Gas |
| Heat Type: | Forced Air |
| Central Air Conditioning: | Central Air |
| Laundry Level: | Upper |
| Elevator Lift: | N |
| Sewers: | Sewers |
| Water: | Municipal |
$
%
Years
This calculator is for demonstration purposes only. Always consult a professional
financial advisor before making personal financial decisions.
| Although the information displayed is believed to be accurate, no warranties or representations are made of any kind. |
| RE/MAX REALTRON REALTY INC. |
|
|

Massey Baradaran
Broker
Dir:
416 821 0606
Bus:
905 508 9500
Fax:
905 508 9590
| Virtual Tour | Book Showing | Email a Friend |
Jump To:
At a Glance:
| Type: | Freehold - Detached |
| Area: | Toronto |
| Municipality: | Toronto |
| Neighbourhood: | Danforth |
| Style: | 2-Storey |
| Lot Size: | 25.00 x 124.50(Feet) |
| Tax: | $5,996.47 |
| Beds: | 3 |
| Baths: | 4 |
| Fireplace: | Y |
| Pool: | None |
Locatin Map:
Payment Calculator:
















































