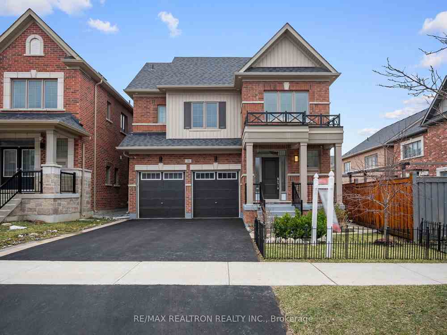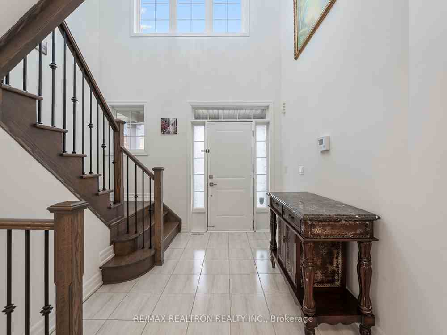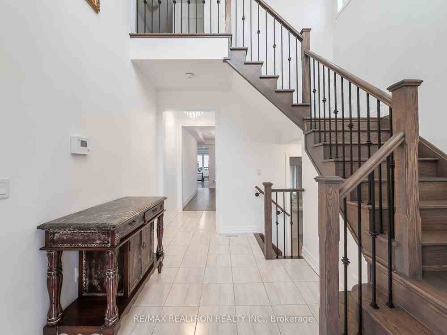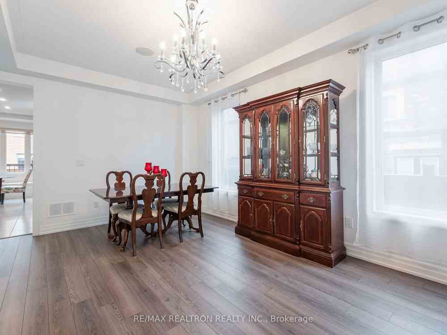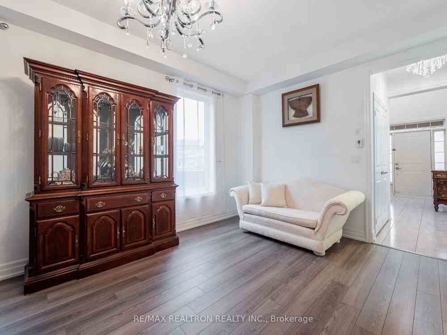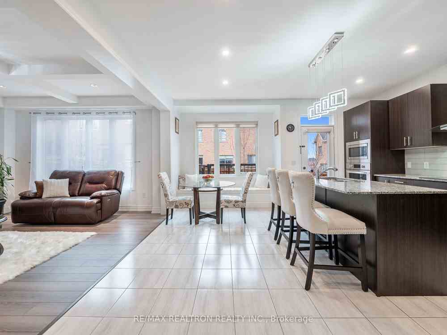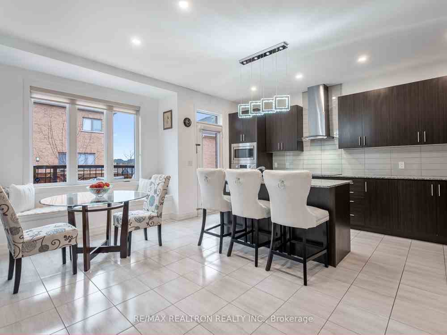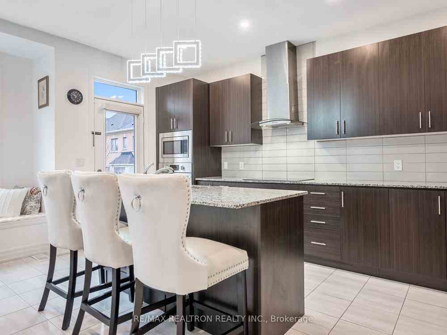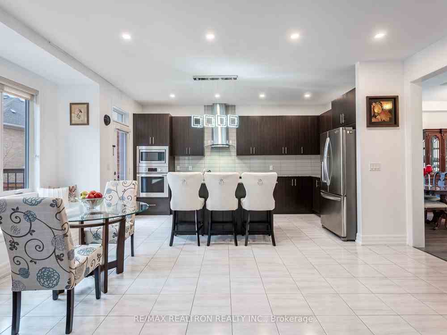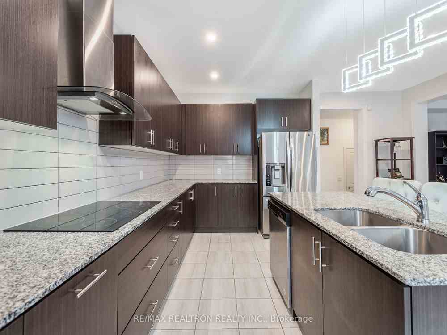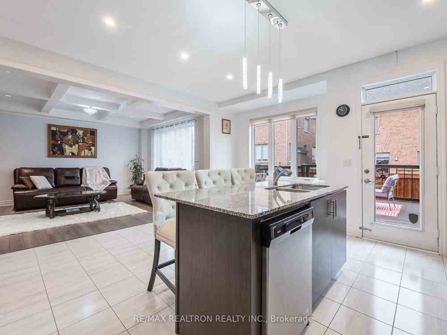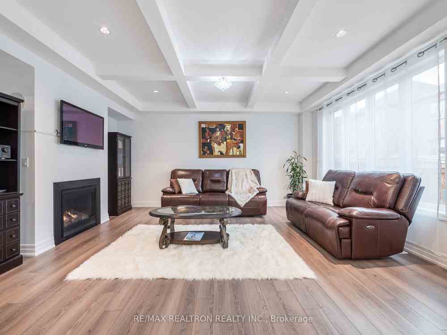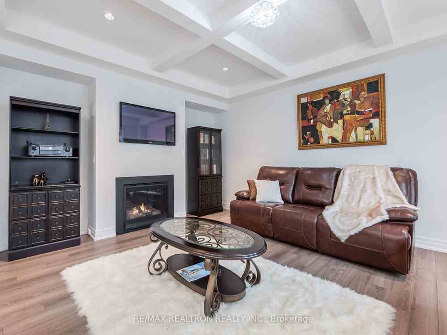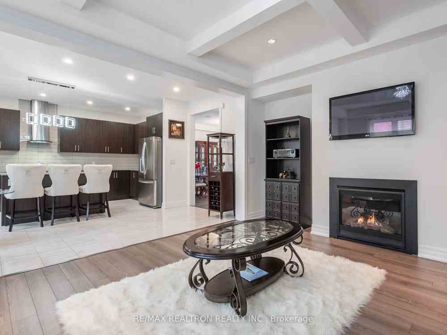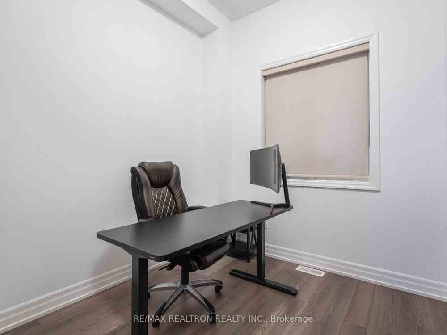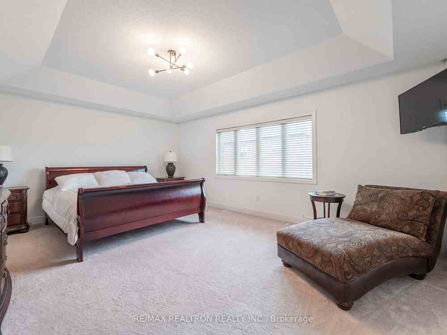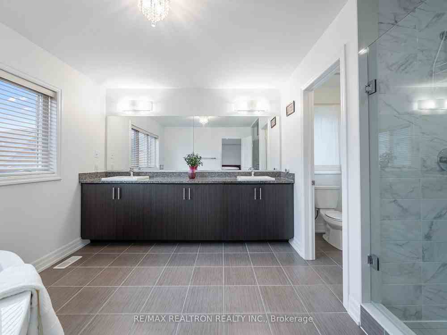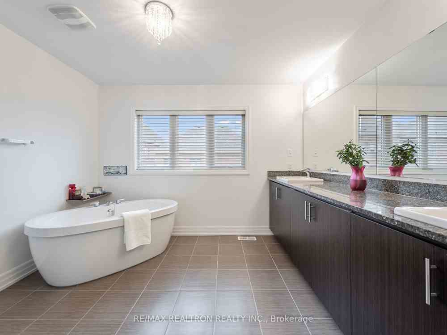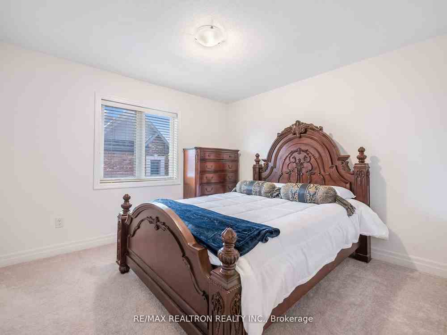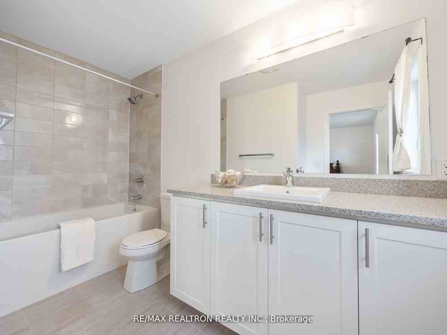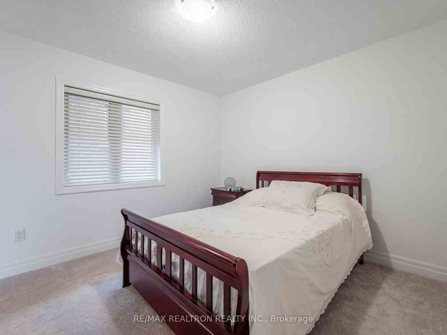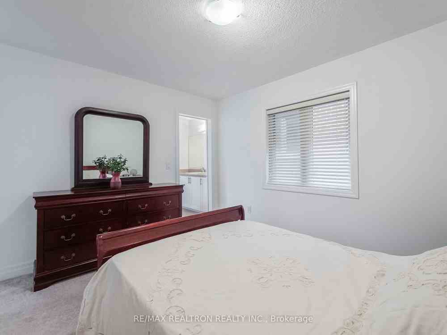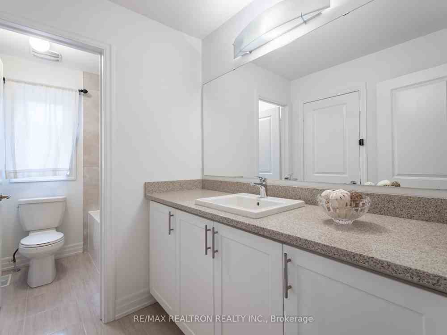$1,538,000
Available - For Sale
Listing ID: N8224526
36 Snap Dragon Tr , East Gwillimbury, L9N 0S8, Ontario
| The Perfect 5 Years New Detached * 4 Bedrooms + 4 Bathrooms * Office On Main Floor * Over 2,800 Sqft (Above Grade) * 18 Ft Ceiling at Foyer w. Chandler & Skylight * 9 Ft Ceiling on Main * Hardwood & Pot Lights * Formal Dining Room w. Windows & Electric F/P * Gourmet Kitchen with Granite Countertops & Island + Breakfast Bar + B/I Wall Oven & Microwave + Chef Cooktop + Designer Wide Backsplash + Custom High Cabinets + Smooth Ceiling + W/O To Backyard * Breakfast Area w. Bench Seated Area O/L Backyard * Spacious Family Rm w. Custom Coffered Ceiling + Gas F/P + Pot Lights * Spacious Bedrooms w/ Bathrooms * Spacious Primary Bedroom w. Tray Ceiling + Big W/I Closet + 5 PC Ensuite (Dbl Top Mounted Sinks) + Stand Up Frameless Shower * Open Concept High Ceiling Unfinished Basement + 200 AMP + Bathroom Roughings + Pot Lights + Cold Room & Dry Room + Potential for W/U or Separate Entrance (Rental Income Potential) * Fenced Backyard w/ Enlarged Deck * Wrap Around Interlocking * |
| Price | $1,538,000 |
| Taxes: | $5541.88 |
| DOM | 10 |
| Occupancy by: | Owner |
| Address: | 36 Snap Dragon Tr , East Gwillimbury, L9N 0S8, Ontario |
| Lot Size: | 37.20 x 92.12 (Feet) |
| Directions/Cross Streets: | Holland Landing & Spruce Ave |
| Rooms: | 12 |
| Bedrooms: | 4 |
| Bedrooms +: | 1 |
| Kitchens: | 1 |
| Family Room: | Y |
| Basement: | Full, Unfinished |
| Property Type: | Detached |
| Style: | 2-Storey |
| Exterior: | Brick |
| Garage Type: | Attached |
| (Parking/)Drive: | Private |
| Drive Parking Spaces: | 4 |
| Pool: | None |
| Approximatly Square Footage: | 2500-3000 |
| Fireplace/Stove: | Y |
| Heat Source: | Gas |
| Heat Type: | Forced Air |
| Central Air Conditioning: | Central Air |
| Laundry Level: | Upper |
| Sewers: | Sewers |
| Water: | Municipal |
$
%
Years
This calculator is for demonstration purposes only. Always consult a professional
financial advisor before making personal financial decisions.
| Although the information displayed is believed to be accurate, no warranties or representations are made of any kind. |
| RE/MAX REALTRON REALTY INC. |
|
|

Massey Baradaran
Broker
Dir:
416 821 0606
Bus:
905 508 9500
Fax:
905 508 9590
| Virtual Tour | Book Showing | Email a Friend |
Jump To:
At a Glance:
| Type: | Freehold - Detached |
| Area: | York |
| Municipality: | East Gwillimbury |
| Neighbourhood: | Holland Landing |
| Style: | 2-Storey |
| Lot Size: | 37.20 x 92.12(Feet) |
| Tax: | $5,541.88 |
| Beds: | 4+1 |
| Baths: | 4 |
| Fireplace: | Y |
| Pool: | None |
Locatin Map:
Payment Calculator:
