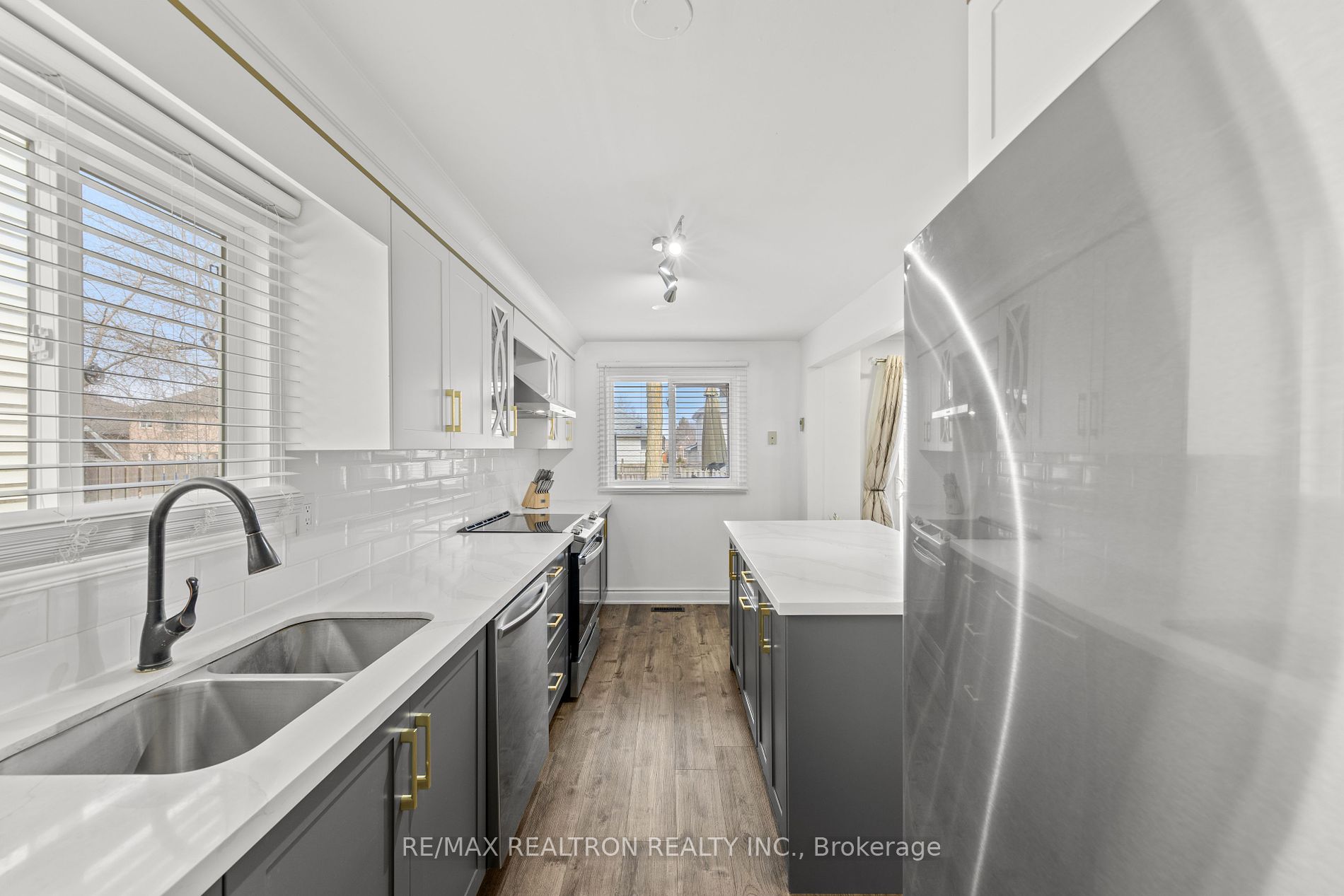$694,000
Available - For Sale
Listing ID: S8227906
187 Hickling Tr , Barrie, L4M 5V1, Ontario
| Spectacular 3 + 1 bedroom home, newly renovated in 2021. Close to all amenities, schools, college, shopping, highways, lake, worship, hospitals, parks, transportation and more. A long, fence enclosed, backyard with a large deck, perfect for bbq's and entertaining. New fridge, stove/range & d/w, sliding door (all 2021), a/c (2020), new kitchen windows 2023. Basement bedroom could be used as a rec room, family room or office as well. Plenty of storage space in the laundry room. Entry to house from garage. |
| Price | $694,000 |
| Taxes: | $3357.05 |
| DOM | 19 |
| Occupancy by: | Owner |
| Address: | 187 Hickling Tr , Barrie, L4M 5V1, Ontario |
| Lot Size: | 29.53 x 120.47 (Feet) |
| Acreage: | < .50 |
| Directions/Cross Streets: | Hickling Tr & Johnson St |
| Rooms: | 6 |
| Rooms +: | 2 |
| Bedrooms: | 3 |
| Bedrooms +: | 1 |
| Kitchens: | 1 |
| Family Room: | N |
| Basement: | Finished |
| Property Type: | Detached |
| Style: | 2-Storey |
| Exterior: | Brick Front, Vinyl Siding |
| Garage Type: | Built-In |
| (Parking/)Drive: | Private |
| Drive Parking Spaces: | 3 |
| Pool: | None |
| Approximatly Square Footage: | 1100-1500 |
| Property Features: | Fenced Yard, Hospital, Lake/Pond, Park, Public Transit, School |
| Fireplace/Stove: | N |
| Heat Source: | Gas |
| Heat Type: | Forced Air |
| Central Air Conditioning: | Central Air |
| Laundry Level: | Lower |
| Elevator Lift: | N |
| Sewers: | Sewers |
| Water: | Municipal |
$
%
Years
This calculator is for demonstration purposes only. Always consult a professional
financial advisor before making personal financial decisions.
| Although the information displayed is believed to be accurate, no warranties or representations are made of any kind. |
| RE/MAX REALTRON REALTY INC. |
|
|

Massey Baradaran
Broker
Dir:
416 821 0606
Bus:
905 508 9500
Fax:
905 508 9590
| Virtual Tour | Book Showing | Email a Friend |
Jump To:
At a Glance:
| Type: | Freehold - Detached |
| Area: | Simcoe |
| Municipality: | Barrie |
| Neighbourhood: | Grove East |
| Style: | 2-Storey |
| Lot Size: | 29.53 x 120.47(Feet) |
| Tax: | $3,357.05 |
| Beds: | 3+1 |
| Baths: | 2 |
| Fireplace: | N |
| Pool: | None |
Locatin Map:
Payment Calculator:

























