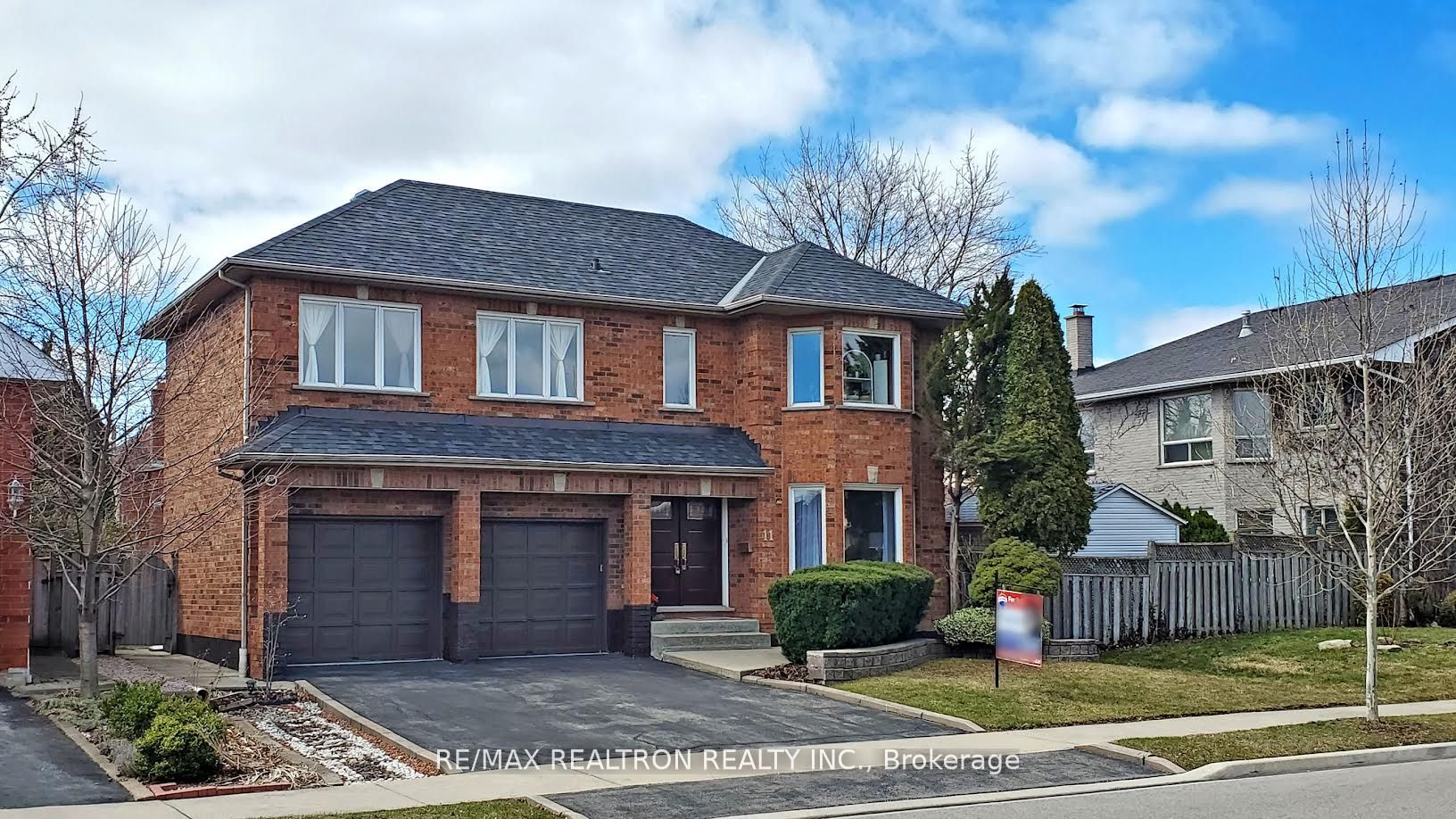$1,449,000
Available - For Sale
Listing ID: W8228794
11 Austin Dr , Brampton, L6W 4K3, Ontario
| Location! Location! Close To Mississauga Border. 3 Mins to Shoppers World, 410, Costco, Walmart, Home Depot, Lowes, Walk to LA Fitness, Golf Course, Top School Turner Fanter, 10 min to Go Train. Rarely offered gorgeous brick home w/3,800sq ft. of living space in one of the most desirable neighbourhoods steps to Peel Village Golf Course! Enjoy formal living & dining rooms, open concept family room w/gas fireplace, modern kitchen w/centre island, oversized pantry, granite tops, large breakfast area w/walk-out to the deck, laundry & garage access, 4 spacious bedrooms incl master w/2 walk-in closets & 6 pcs Ensuite. Lower w/5th bedroom/rec room, 3pcs bath, sauna, huge rec space w/potential for apartment w/entrance from main floor laundry room. The pool sized, fenced backyard is perfect for entertaining or relaxation w/deck, gazebo & perennials. Everything is done! Just move in & enjoy! |
| Extras: Jacuzzi bathtub in 2nd bathroom, new roof 2022, furnace & AC 2017, Central Vacuum, basement pool table. Backyard gazebo, garden shed. |
| Price | $1,449,000 |
| Taxes: | $7306.35 |
| DOM | 10 |
| Occupancy by: | Owner |
| Address: | 11 Austin Dr , Brampton, L6W 4K3, Ontario |
| Lot Size: | 49.87 x 118.81 (Feet) |
| Directions/Cross Streets: | Steeles/ Kennedy |
| Rooms: | 10 |
| Rooms +: | 2 |
| Bedrooms: | 4 |
| Bedrooms +: | 1 |
| Kitchens: | 1 |
| Family Room: | Y |
| Basement: | Part Fin |
| Property Type: | Detached |
| Style: | 2-Storey |
| Exterior: | Brick |
| Garage Type: | Built-In |
| (Parking/)Drive: | Pvt Double |
| Drive Parking Spaces: | 2 |
| Pool: | None |
| Approximatly Square Footage: | 2500-3000 |
| Fireplace/Stove: | Y |
| Heat Source: | Gas |
| Heat Type: | Fan Coil |
| Central Air Conditioning: | Central Air |
| Sewers: | Sewers |
| Water: | Municipal |
$
%
Years
This calculator is for demonstration purposes only. Always consult a professional
financial advisor before making personal financial decisions.
| Although the information displayed is believed to be accurate, no warranties or representations are made of any kind. |
| RE/MAX REALTRON REALTY INC. |
|
|

Massey Baradaran
Broker
Dir:
416 821 0606
Bus:
905 508 9500
Fax:
905 508 9590
| Virtual Tour | Book Showing | Email a Friend |
Jump To:
At a Glance:
| Type: | Freehold - Detached |
| Area: | Peel |
| Municipality: | Brampton |
| Neighbourhood: | Fletcher's Creek South |
| Style: | 2-Storey |
| Lot Size: | 49.87 x 118.81(Feet) |
| Tax: | $7,306.35 |
| Beds: | 4+1 |
| Baths: | 4 |
| Fireplace: | Y |
| Pool: | None |
Locatin Map:
Payment Calculator:

























