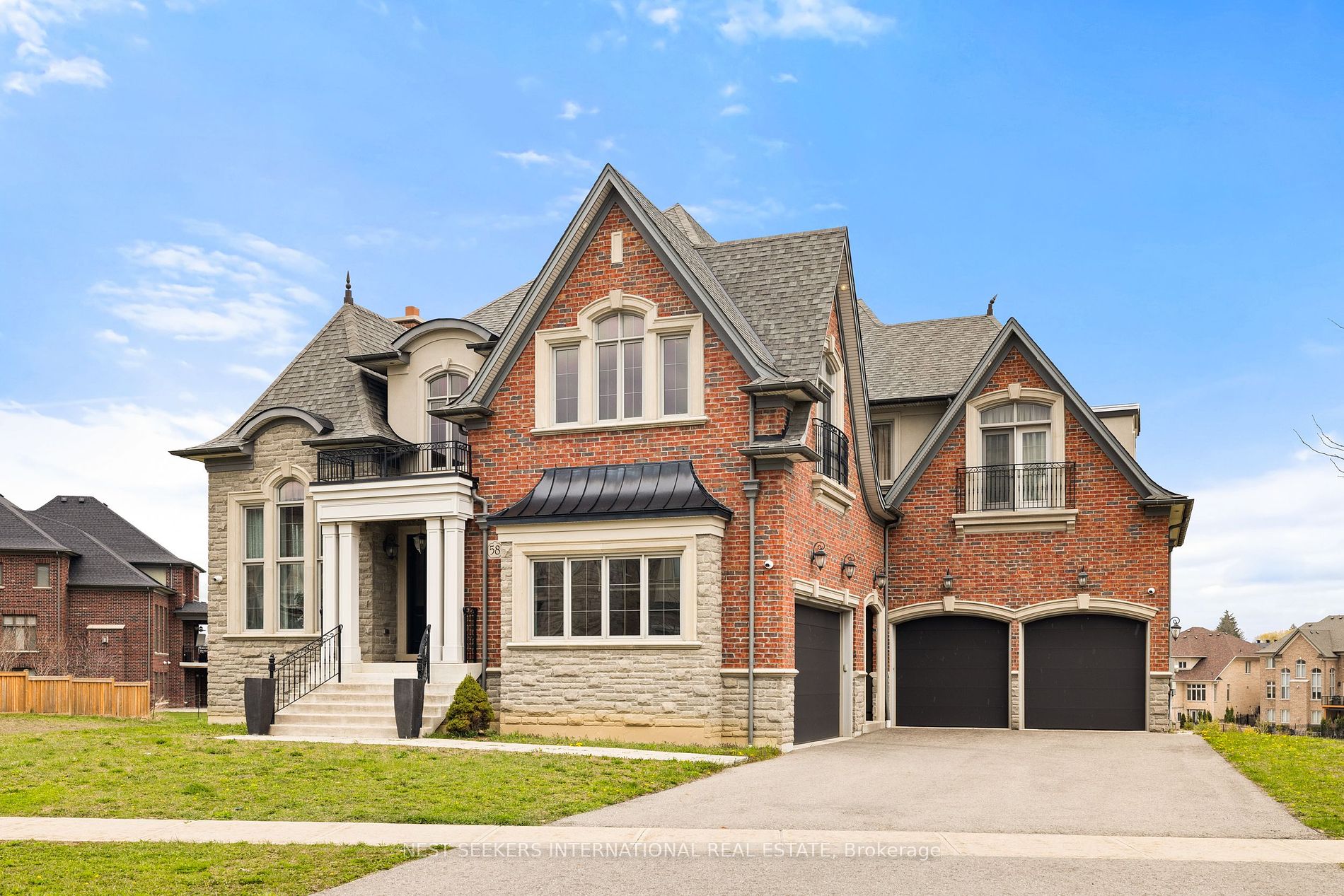$4,398,000
Available - For Sale
Listing ID: N8297902
58 Langdon Dr , King, L7B 0L9, Ontario
| Welcome to your dream home in King City! This spacious and quality-built family home features a 4-car garage and over 5700 sqft of luxury living space. With 4 large bedrooms, all boasting ensuite bathrooms, plus a dedicated yoga room, comfort and relaxation await. The grand entrance foyer welcomes you with soaring 20ft ceilings, setting the tone for elegance throughout. Enjoy the spaciousness of 10ft ceilings on the main floor and 9ft on the second floor, adding to the sense of grandeur. Entertain with ease in the walkout basement, providing 2700 sf additional living and entertainment space, or step outside to the expansive terraces on both floors, perfect for outdoor relaxation and gatherings. The gourmet kitchen is a chef's dream, complete with high-end appliances, a huge center island for meal preparation and casual dining, a walk-in pantry for ample storage, and a convenient mudroom with a built-in closet for organizational ease. Located just minutes away from King City GO station, transportation is a breeze. Enjoy the convenience of being close to King Township, community centers, parks, schools, and Highway 400 for easy commuting and recreational activities. |
| Price | $4,398,000 |
| Taxes: | $12430.00 |
| Address: | 58 Langdon Dr , King, L7B 0L9, Ontario |
| Lot Size: | 83.69 x 286.52 (Feet) |
| Acreage: | .50-1.99 |
| Directions/Cross Streets: | Keele & King Road |
| Rooms: | 11 |
| Bedrooms: | 4 |
| Bedrooms +: | |
| Kitchens: | 1 |
| Family Room: | Y |
| Basement: | Unfinished, W/O |
| Approximatly Age: | 6-15 |
| Property Type: | Detached |
| Style: | 2-Storey |
| Exterior: | Brick |
| Garage Type: | Attached |
| (Parking/)Drive: | Pvt Double |
| Drive Parking Spaces: | 4 |
| Pool: | None |
| Approximatly Age: | 6-15 |
| Approximatly Square Footage: | 5000+ |
| Fireplace/Stove: | Y |
| Heat Source: | Gas |
| Heat Type: | Forced Air |
| Central Air Conditioning: | Central Air |
| Sewers: | Sewers |
| Water: | Municipal |
$
%
Years
This calculator is for demonstration purposes only. Always consult a professional
financial advisor before making personal financial decisions.
| Although the information displayed is believed to be accurate, no warranties or representations are made of any kind. |
| NEST SEEKERS INTERNATIONAL REAL ESTATE |
|
|

Massey Baradaran
Broker
Dir:
416 821 0606
Bus:
905 508 9500
Fax:
905 508 9590
| Virtual Tour | Book Showing | Email a Friend |
Jump To:
At a Glance:
| Type: | Freehold - Detached |
| Area: | York |
| Municipality: | King |
| Neighbourhood: | King City |
| Style: | 2-Storey |
| Lot Size: | 83.69 x 286.52(Feet) |
| Approximate Age: | 6-15 |
| Tax: | $12,430 |
| Beds: | 4 |
| Baths: | 5 |
| Fireplace: | Y |
| Pool: | None |
Locatin Map:
Payment Calculator:

























