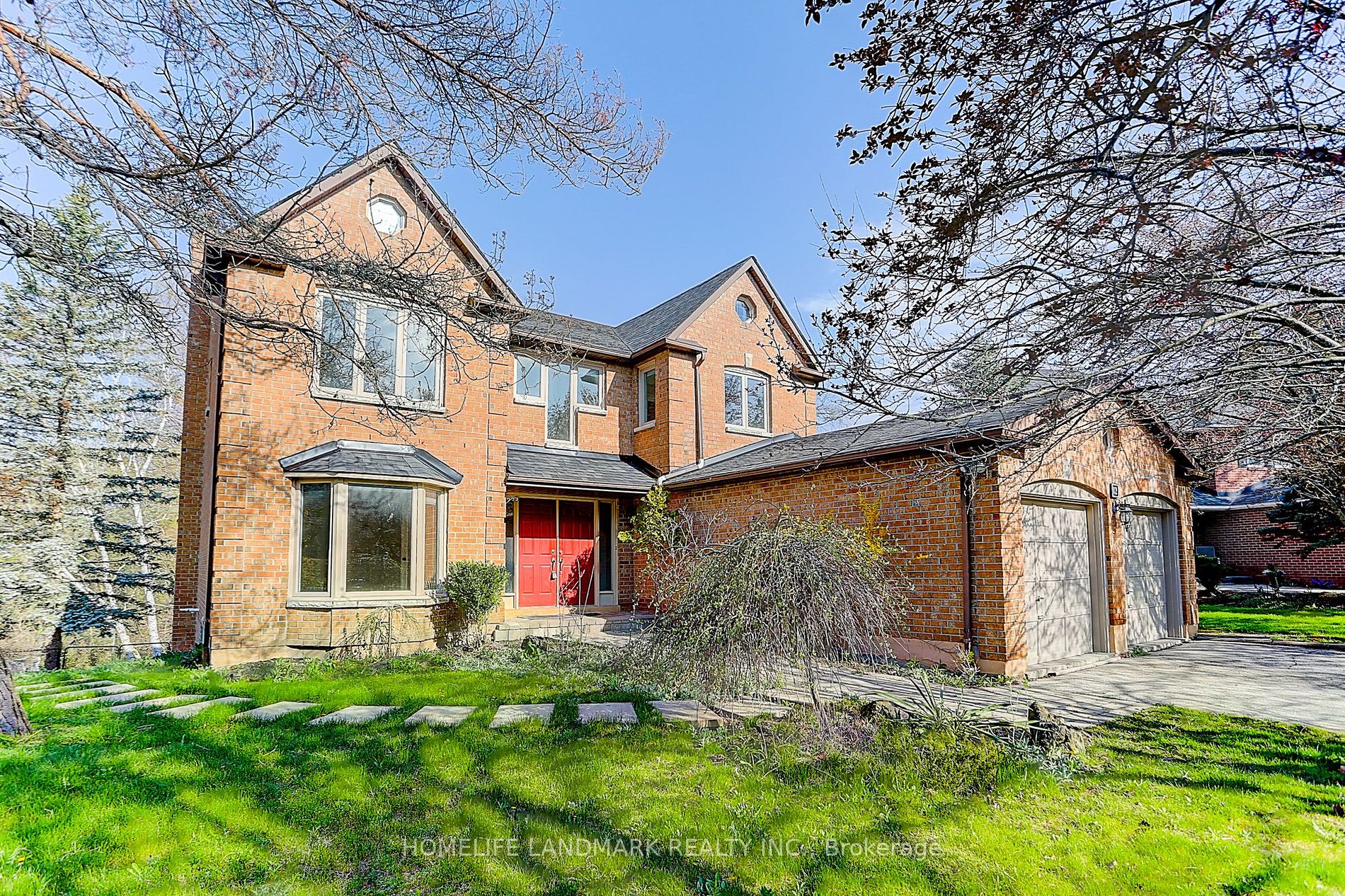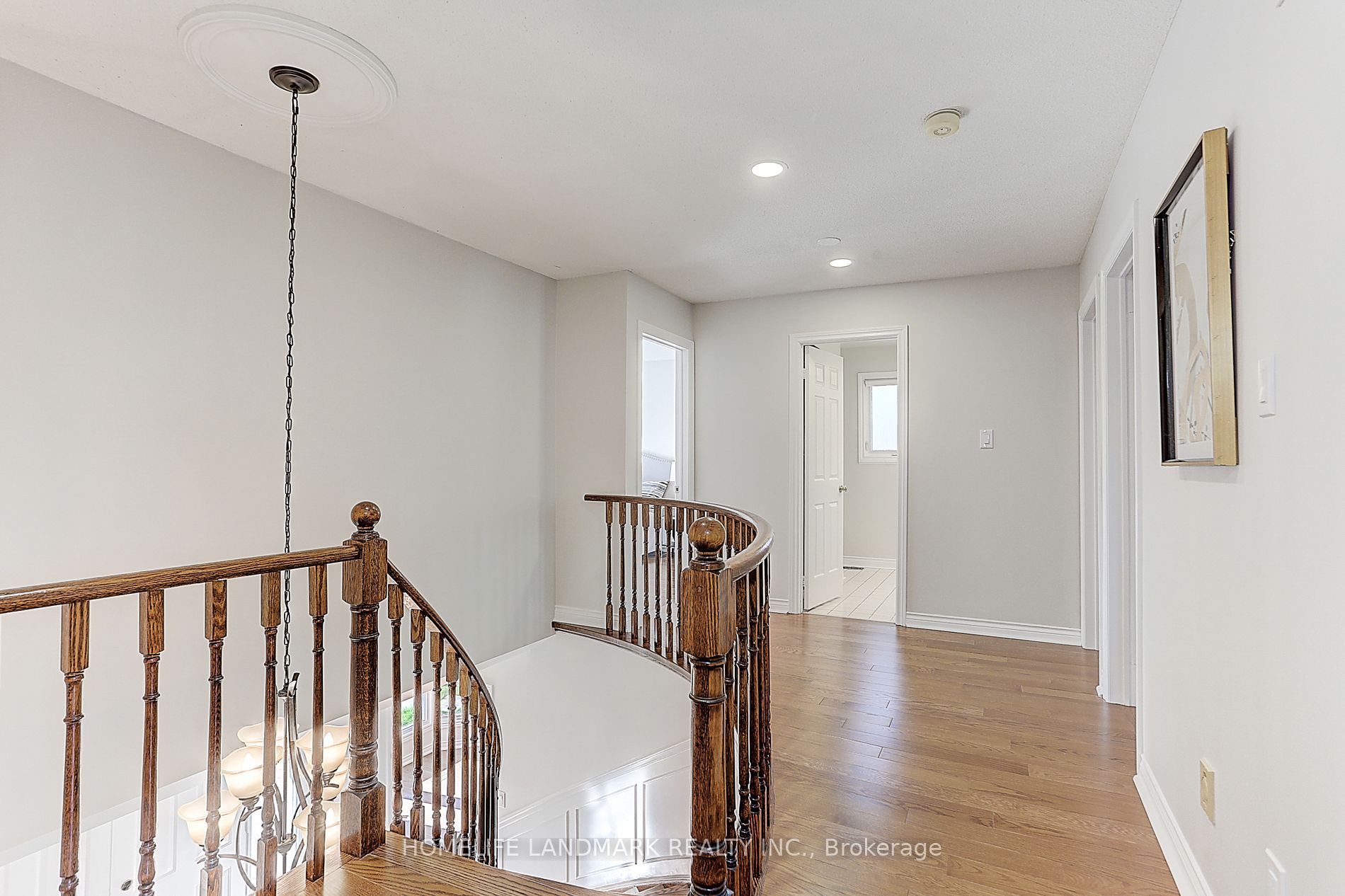$1,889,000
Available - For Sale
Listing ID: N8300344
42 Petch Cres , Aurora, L4G 5N9, Ontario
| Welcome to this serene retreat magnificent two-story home. Nestled against a picturesque ravine. Sits on a pie-shaped lot with an expansive Over 80 ft rear lot, providing ample space and privacy. Finished walk-out basement Step out to backyard. Newly painted whole house, deck, and garage door enhance the curb appeal. New hardwood stairs from top to bottom add elegance and durability. Tens of new pot lights illuminate the space, creating a warm and inviting ambiance. *** Enjoy stunning picture views***. Perfectly complemented by professionally landscaped grounds. This very rare premium ravine lot offers a unique opportunity to experience nature's beauty right from your backyard. |
| Extras: This home is truly a gem. Don't miss the chance to explore further be sure to visit our virtual tour and discover the magic of this extraordinary property |
| Price | $1,889,000 |
| Taxes: | $7318.10 |
| Address: | 42 Petch Cres , Aurora, L4G 5N9, Ontario |
| Lot Size: | 63.47 x 146.55 (Feet) |
| Acreage: | < .50 |
| Directions/Cross Streets: | Bloomington Rd & Bathurst St |
| Rooms: | 10 |
| Rooms +: | 3 |
| Bedrooms: | 4 |
| Bedrooms +: | |
| Kitchens: | 1 |
| Family Room: | Y |
| Basement: | Finished, W/O |
| Property Type: | Detached |
| Style: | 2-Storey |
| Exterior: | Brick |
| Garage Type: | Attached |
| (Parking/)Drive: | Private |
| Drive Parking Spaces: | 4 |
| Pool: | None |
| Other Structures: | Garden Shed |
| Approximatly Square Footage: | 2500-3000 |
| Property Features: | Fenced Yard, Golf, Place Of Worship, Ravine, School, Wooded/Treed |
| Fireplace/Stove: | Y |
| Heat Source: | Gas |
| Heat Type: | Forced Air |
| Central Air Conditioning: | Central Air |
| Central Vac: | Y |
| Laundry Level: | Main |
| Sewers: | Sewers |
| Water: | Municipal |
| Utilities-Cable: | Y |
| Utilities-Hydro: | Y |
| Utilities-Gas: | Y |
| Utilities-Telephone: | Y |
$
%
Years
This calculator is for demonstration purposes only. Always consult a professional
financial advisor before making personal financial decisions.
| Although the information displayed is believed to be accurate, no warranties or representations are made of any kind. |
| HOMELIFE LANDMARK REALTY INC. |
|
|

Massey Baradaran
Broker
Dir:
416 821 0606
Bus:
905 508 9500
Fax:
905 508 9590
| Virtual Tour | Book Showing | Email a Friend |
Jump To:
At a Glance:
| Type: | Freehold - Detached |
| Area: | York |
| Municipality: | Aurora |
| Neighbourhood: | Aurora Highlands |
| Style: | 2-Storey |
| Lot Size: | 63.47 x 146.55(Feet) |
| Tax: | $7,318.1 |
| Beds: | 4 |
| Baths: | 4 |
| Fireplace: | Y |
| Pool: | None |
Locatin Map:
Payment Calculator:

























