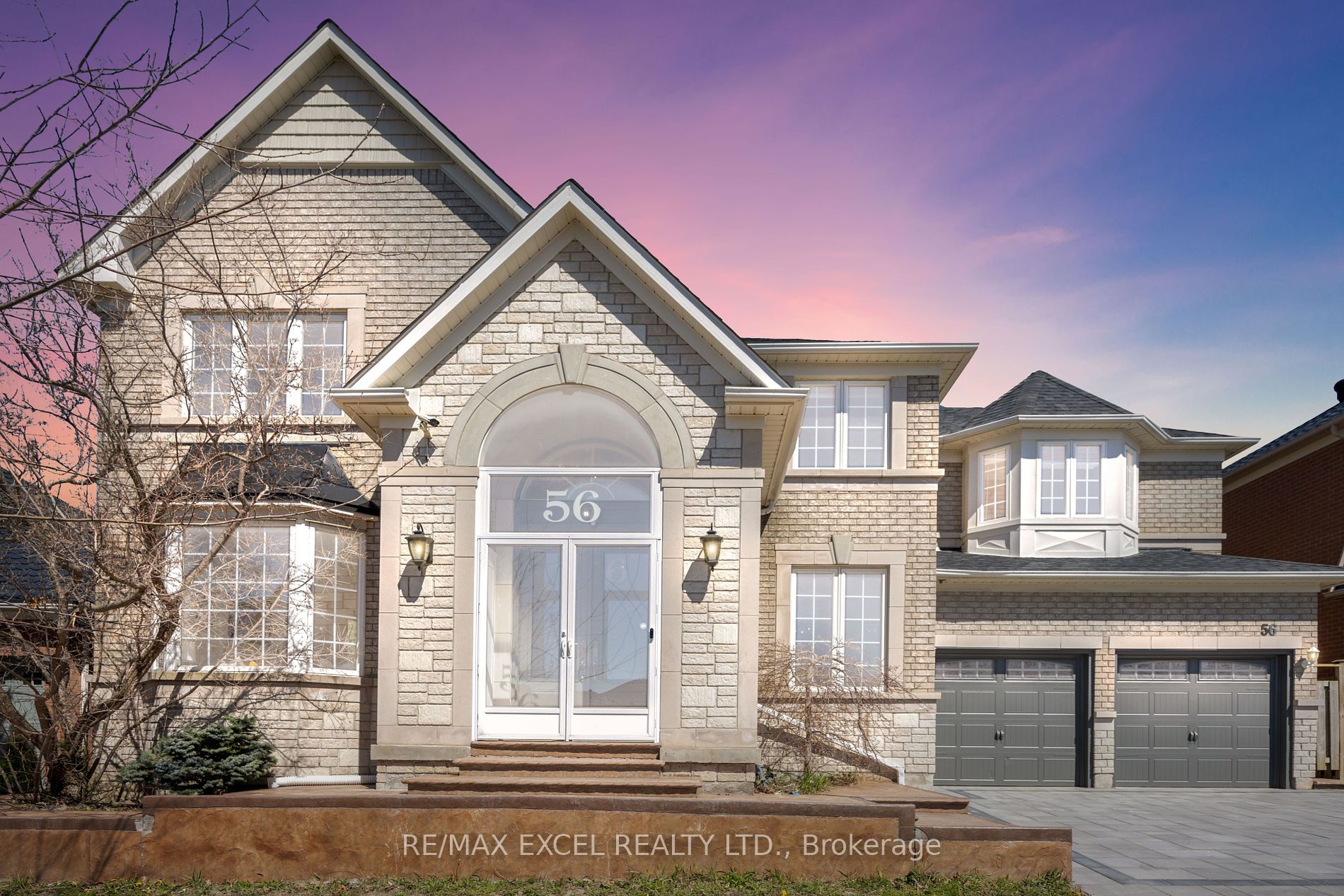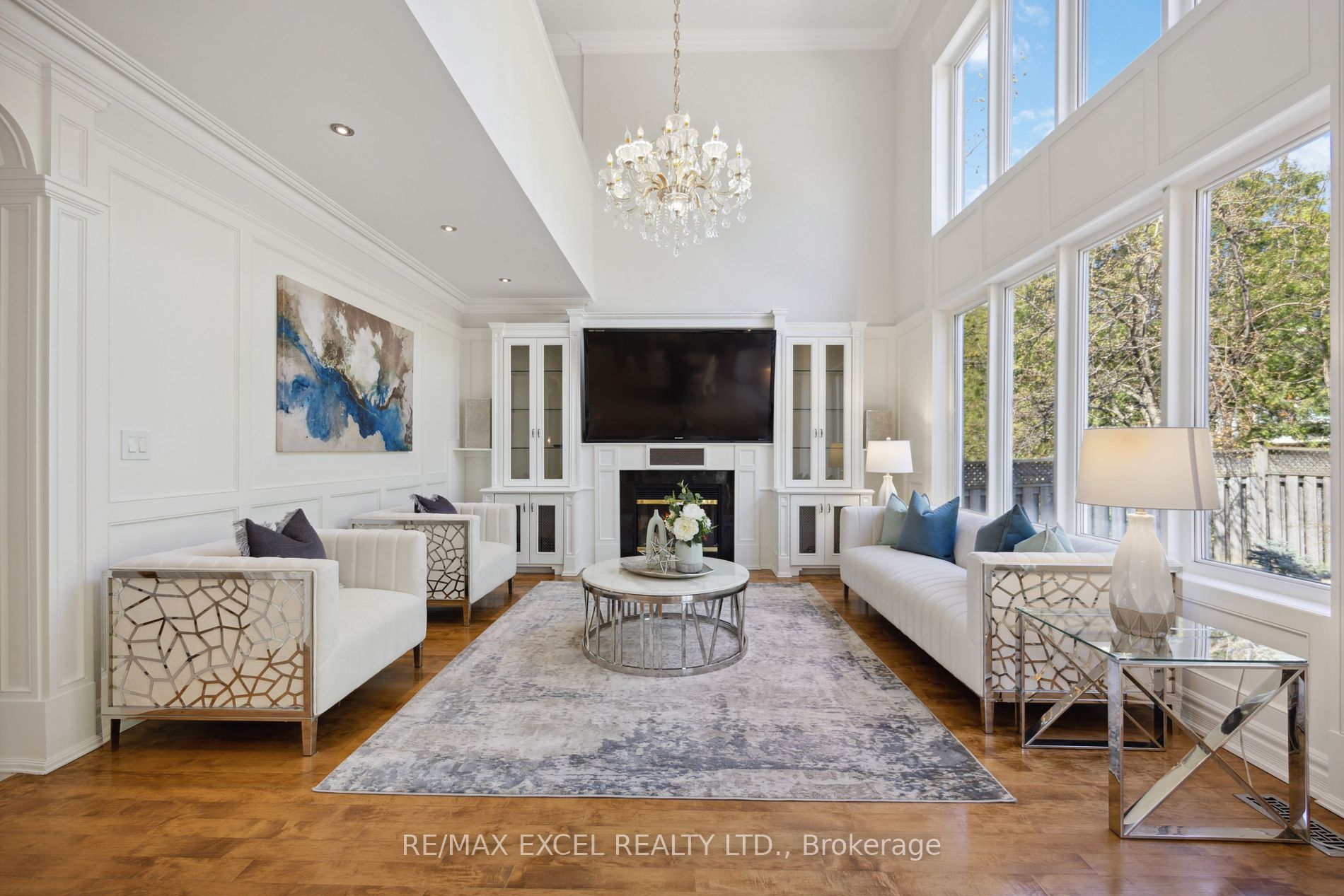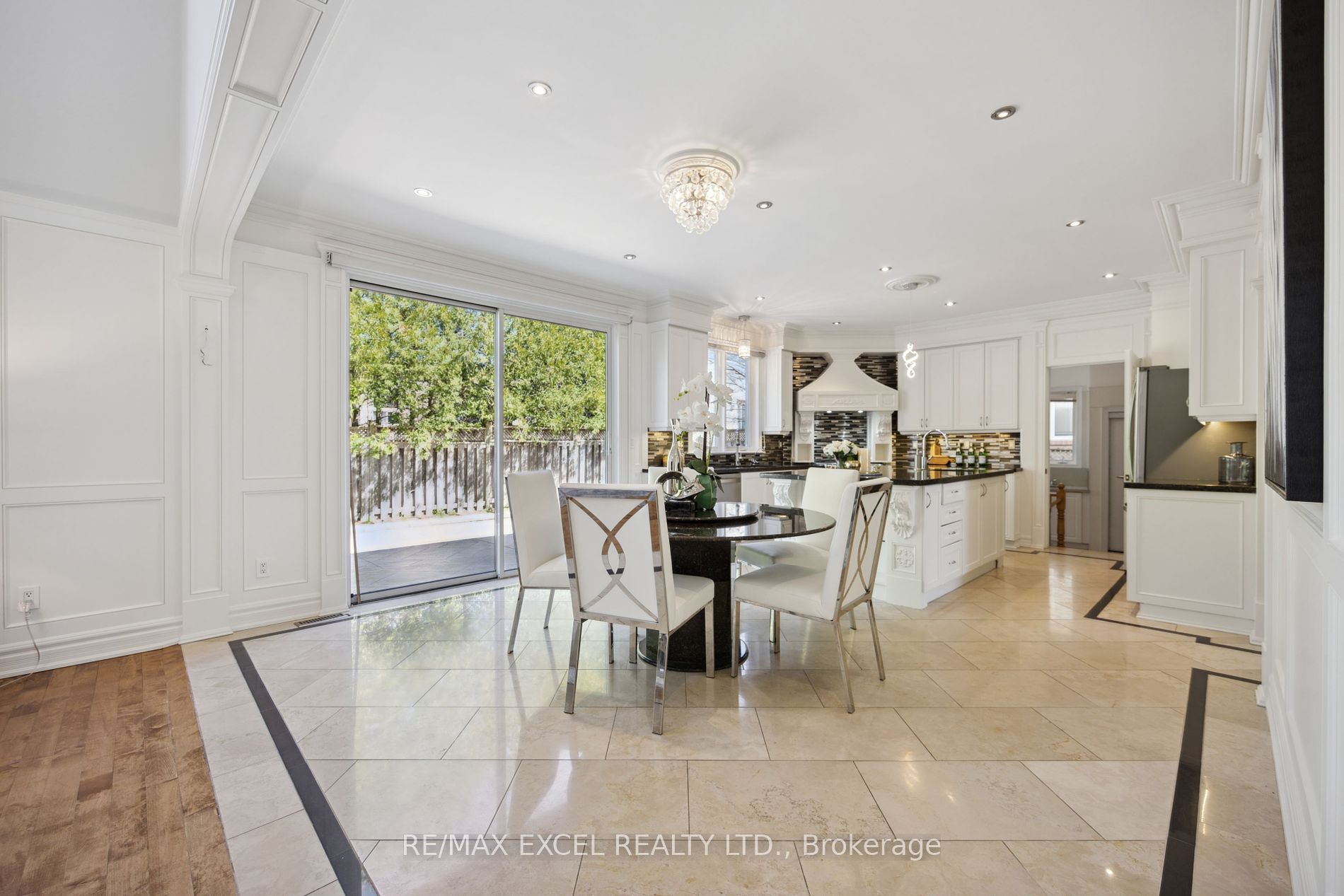$1,988,000
Available - For Sale
Listing ID: N8301096
56 Castlemore Ave , Markham, L6C 2G2, Ontario
| Experience luxurious living in this meticulously renovated 4+2 bedroom, 5 bath detached home at 56 Castlemore in Berczy. Custom renovations abound throughout the home, with hardwood floors spanning the main and second floors. The main floor features crown molding, wainscoting, and pot lights, while the family room offers 18 ft ceilings, large picture windows, and a fireplace that the whole family can enjoy spending time in.The basement includes a custom wine cellar, bedroom, bathroom featuring a steam shower, second kitchen, theatre room, and separate entrance. Enjoy the outdoors with custom landscaping and new interlock (2024), along with parking for up to six cars.Natural light pours in through picturesque windows, highlighting the comfortable living spaces. Renovations include updated baths on 2nd floor (2017) and basement in 2020. In a high-demand, rarely available area, the home is within proximity to top-ranking Pierre Elliott Trudeau High School and Castlemore Public School. Additional highlights include a water softener, A/C, furnace, and tankless hot water tank all owned. Don't miss this rare opportunity! |
| Extras: S/S Appliances: Fridge, 2 Stoves, Dishwasher, Range Hood, Washer & Dryer, Small Fridge In Basement, All Elfs, Wine Cellar, Basketball Hoop In Backyard, TV, TV Mounts, Fireplaces (A/C, Furnace, tankless hot water tank all owned) |
| Price | $1,988,000 |
| Taxes: | $7952.49 |
| Address: | 56 Castlemore Ave , Markham, L6C 2G2, Ontario |
| Lot Size: | 60.04 x 80.38 (Feet) |
| Directions/Cross Streets: | Major Mackenzie Dr & Kennedy Rd |
| Rooms: | 11 |
| Rooms +: | 5 |
| Bedrooms: | 4 |
| Bedrooms +: | 2 |
| Kitchens: | 2 |
| Family Room: | Y |
| Basement: | Finished, Sep Entrance |
| Property Type: | Detached |
| Style: | 2-Storey |
| Exterior: | Brick |
| Garage Type: | Attached |
| (Parking/)Drive: | Private |
| Drive Parking Spaces: | 4 |
| Pool: | None |
| Fireplace/Stove: | Y |
| Heat Source: | Gas |
| Heat Type: | Forced Air |
| Central Air Conditioning: | Central Air |
| Laundry Level: | Main |
| Sewers: | Sewers |
| Water: | Municipal |
$
%
Years
This calculator is for demonstration purposes only. Always consult a professional
financial advisor before making personal financial decisions.
| Although the information displayed is believed to be accurate, no warranties or representations are made of any kind. |
| RE/MAX EXCEL REALTY LTD. |
|
|

Massey Baradaran
Broker
Dir:
416 821 0606
Bus:
905 508 9500
Fax:
905 508 9590
| Virtual Tour | Book Showing | Email a Friend |
Jump To:
At a Glance:
| Type: | Freehold - Detached |
| Area: | York |
| Municipality: | Markham |
| Neighbourhood: | Berczy |
| Style: | 2-Storey |
| Lot Size: | 60.04 x 80.38(Feet) |
| Tax: | $7,952.49 |
| Beds: | 4+2 |
| Baths: | 5 |
| Fireplace: | Y |
| Pool: | None |
Locatin Map:
Payment Calculator:

























